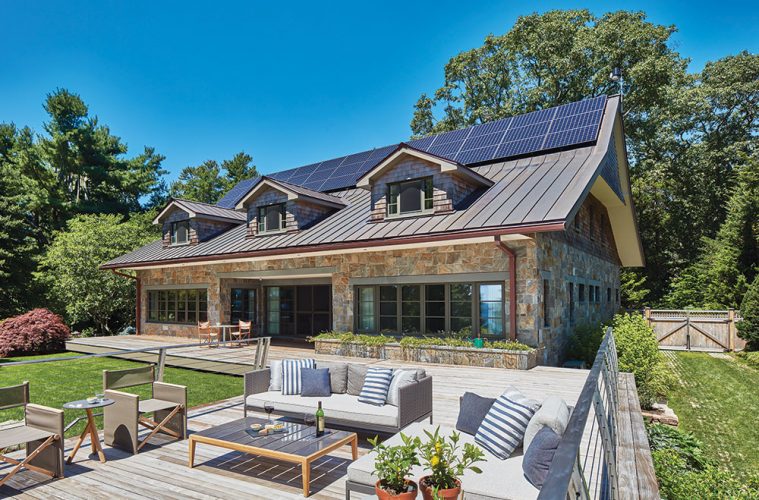Architect Greg Crockett and his wife, Kathy, have a penchant for living by the sea…and among thickets of trees. Hence their history of juggling homes to have the best of both worlds. For 20 years, the couple resided in Essex while enjoying a cottage on Nantucket Island. Then their daughters’ interest in horses led to the purchase of a farmhouse in Vermont—at which point they realized owning three homes was a bit much. So, they sold the Cape cottage, resigned themselves to the idea of leaving their beloved home in Essex, and set their sights on an oddball little place in Manchester-by-the-Sea.
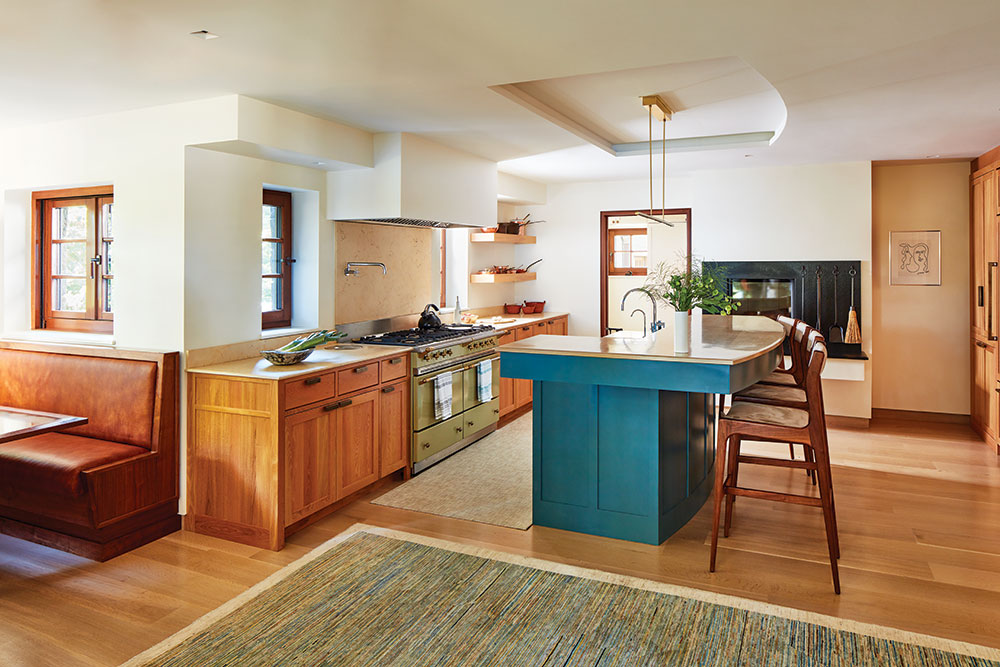
“We loved the plot for the views and the solar opportunities,” explains Crockett, whose principal goal was to design and build an energy-efficient home to replace the awkward three-legged ranch that occupied the site at purchase. “Energy formed the whole basis for the house…. We were trying to keep it contextual…but, if it were totally up to me, it would probably be a gleaming white box,” he jokes.
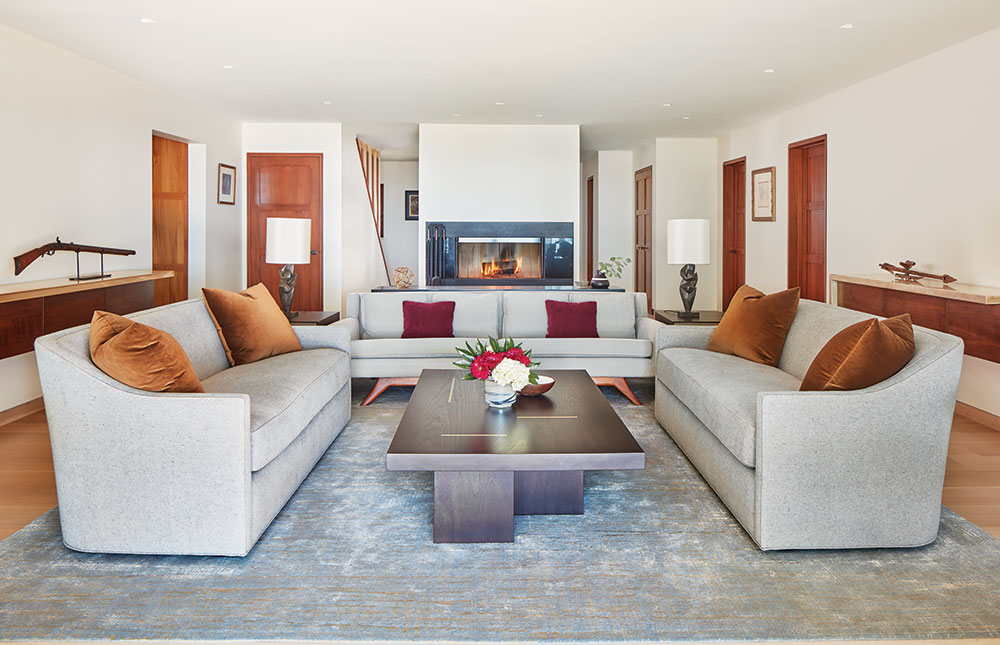
Set on roughly an acre and a half of land with a view of Smith Cove, the 5,000-square-foot house and outbuildings were completed in 2016. The original estate belonged to the Crocketts’ neighbors to the west and dates back at least 120 years. “There were a lot of mature plantings,” recalls Crockett. “We doubled over backward trying to maintain them.”
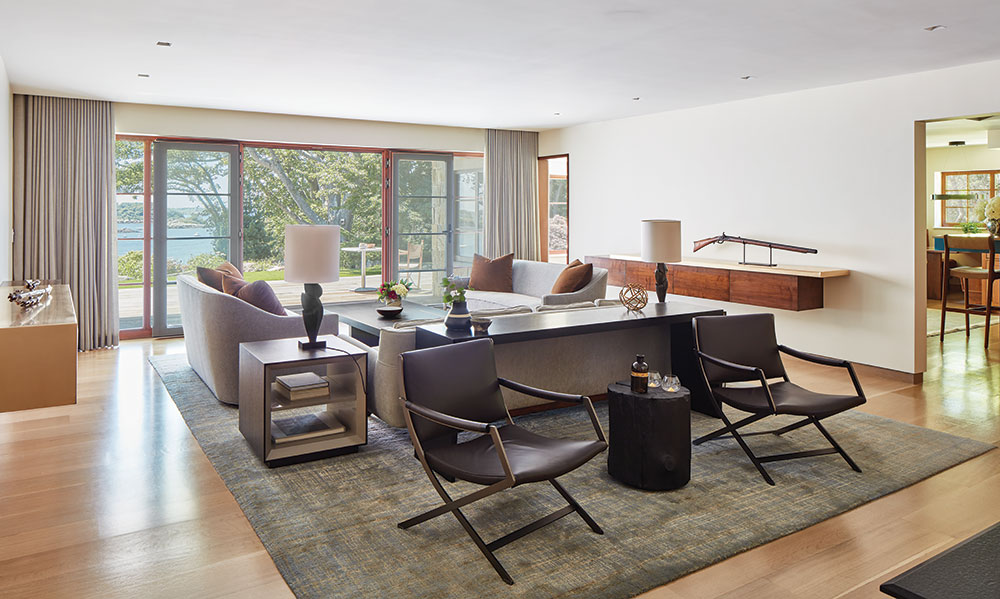
In addition to creating a tight building envelope for energy efficiency, Crockett was keen to generate solar power. “We matched the roof pitch to the angle of our latitude—an 11/12 pitch—but to make that pitch, the roof would have been huge,” he says, noting that he ended up extending the house and the eaves by two feet to accommodate the number of panels he wanted. He also opted for a broken pitch, which gives the house a bungalow-like, Arts & Crafts look—something that informed design decisions on the exterior, including the addition of a front portico with Craftsman columns. Because the goal was a low-maintenance property, Crockett went with a copper roof lining and a textured stone veneer, which is notable for its cut corners.
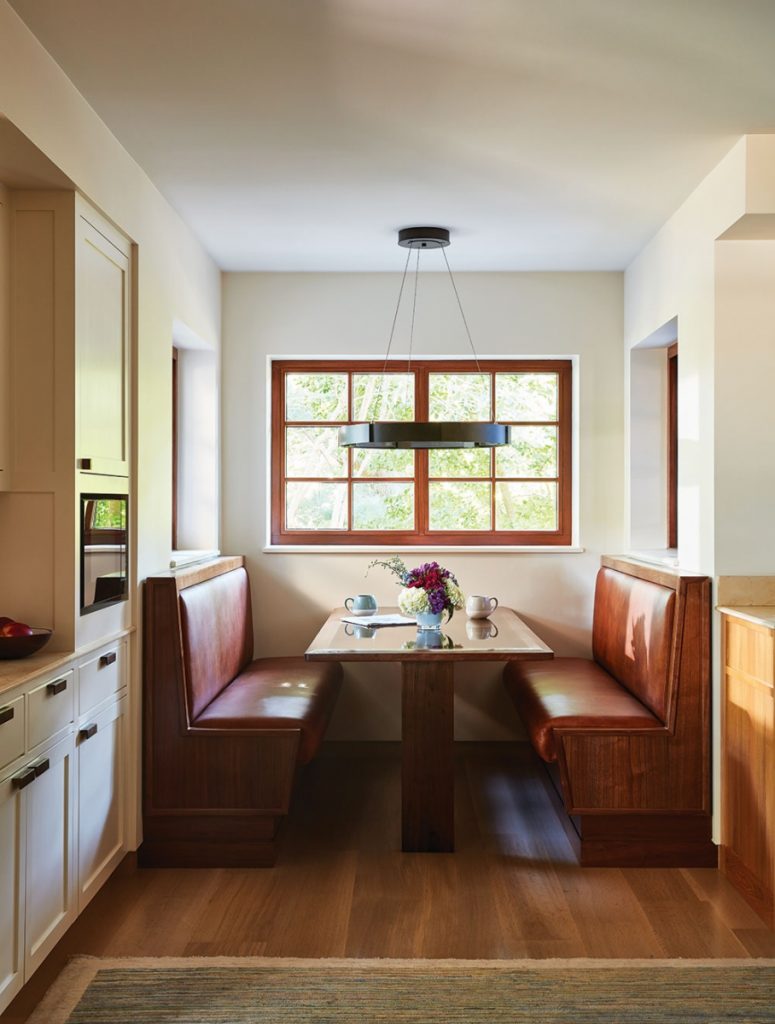
With passive design principles in mind—whereby a structure is oriented to capture desired warmth and protect against frigid winds—Crockett kept fenestration on the east and west sides of the house minimal, while the south side is largely glass. Helping to keep a tight seal are the triple-glazed push-out French windows by Bieber—mahogany on the interior and seamless, dark bronze aluminum on the exterior. “We are just tickled with them,” says Crockett. “They work so well that you can’t tell what the weather is doing outside because they are so tight and quiet…. We can’t even hear the nearby commuter rail.”
Sustainable Design Features
3,000-gallon rainwater harvesting cistern
Double-studded 13-inch-thick walls
Cellulose insulation
LED lighting throughout
Wood-burning Belgian fireplaces
Motorized range hood damper
Double-motorized exhaust duct damper
Triple-glazed windows
Permeable driveway
Ipe decking around the pool
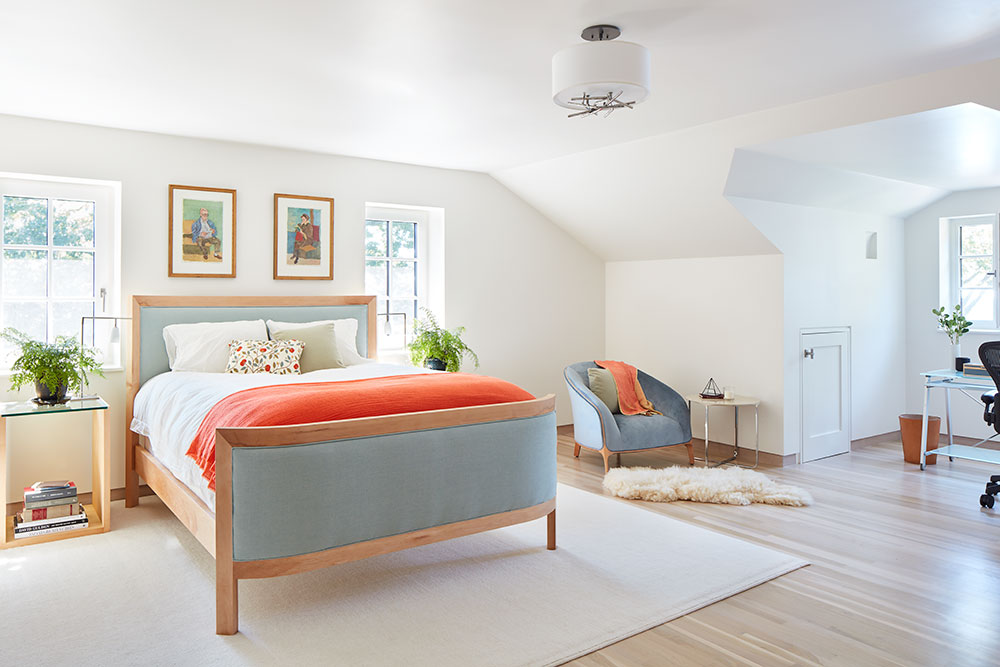
Other design elements that work in favor of energy efficiency include two Belgian fireplaces, each of which has four convective outlets and a sealed glass door; ventilation occurs via a direct connection to the outdoors. Crockett notes that their air-source heating system is expensive to operate, so the couple relies heavily on the fireplaces. In the kitchen, a motorized damper for the range hood opens to allow in fresh air, while keeping a tight seal when closed; similarly, a double-motorized damper in the exhaust duct prevents leaks.
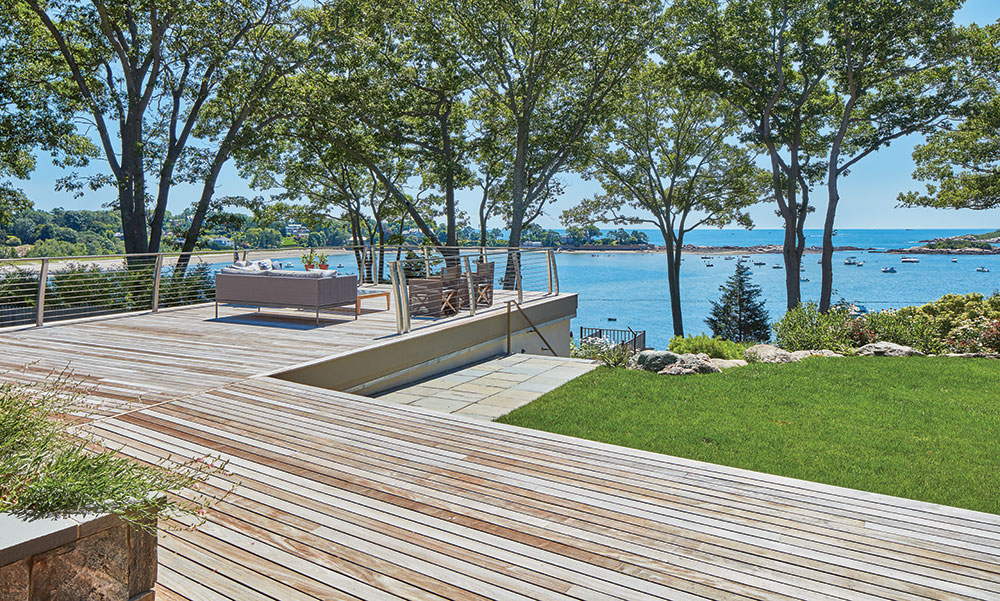
“I have to attribute a lot of the really smart design decisions, at least from an energy standpoint, to my engineer, Jordan Goldman of Zero Energy Design,” notes Crockett, who was talked out of some of his initial ideas. For example, he anticipated having a geothermal heat pump, but Goldman made evident its futility; instead, he advocated for air-source heat pumps, which have improved greatly in recent years. Spray foam, too, was part of Crockett’s original plan, but it was forfeited once Goldman made clear its high greenhouse gas emission rate; cellulose insulation was used. Finally, there was the couple’s fondness for radiant heat flooring, which was deemed unnecessary, given the passive design features that trap winter sunlight to such a degree that the house really heats up; heated floors would only create an overly warm environment.
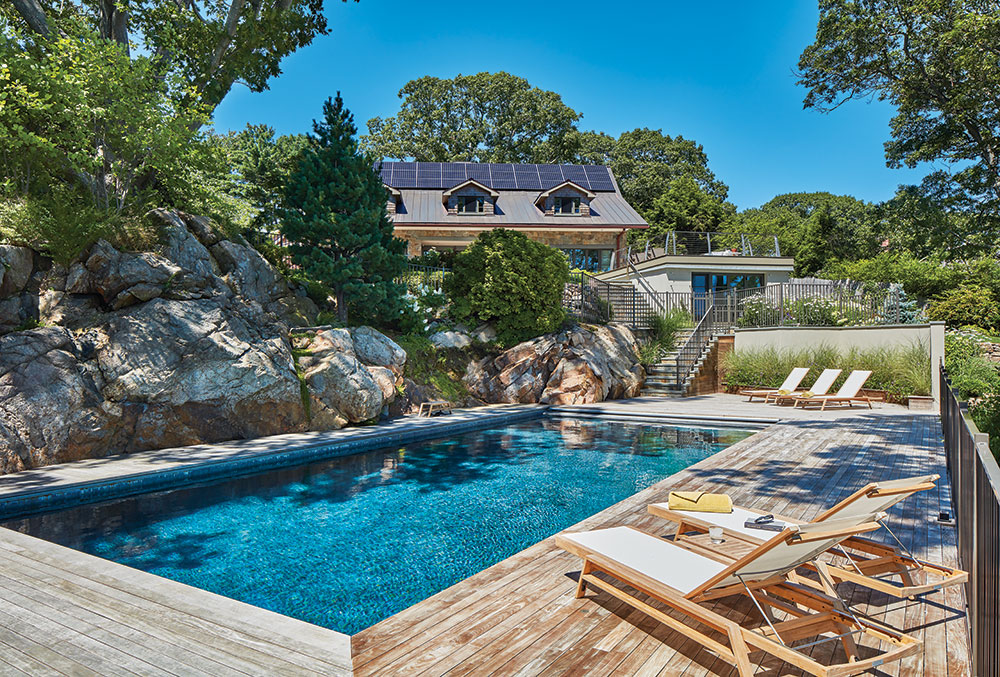
While sustainable design features were the focus, Crockett and his wife enjoyed making stylistic decisions, too. In the kitchen, for instance, he points to the clear-finished black locust cabinets, which are meant to give a subtle nautical feel. “One of the things we talked about when we started conceiving [the house] was making it masculine with a nautical feel,” he says, noting that black locust was a wood used in the making of his antique sailboat. Crockett also designed the curvilinear island, with its quarter-sawn white oak top and stained base, as well as the ceiling cove above. “I wanted to articulate things a bit…. Everything is so rectilinear. I wanted to break it up to create more eclectic spaces.” He notes the arched cove in the dining room with indirect lighting as an effort made in that same vein toward that same end.
The Crocketts’ new home by the sea is at once a haute haven and a remarkable example of smart, sustainable design.
Resources
Architectural Design
GA Crockett, 978-526-1673
Greg@GACrockett.com, GACrockett.com
Interior Design
Meichi Peng Studio 460 Harrison Avenue, Suite A6 Boston, MA 02118
Designed 2nd floor window seats, middle BR bunkbeds and console, 1st floor FP surrounds, kitchen booth, LR console tables, MB bed, selected most of the first-floor furniture
Color Consultant
KC Jermain Architectural Color Design 85 hart St. Beverly, MA 01915
Helped select all interior and exterior colors including custom rugs
Mechanical Design
Zero Energy Design 156 Milk St. Suite 3 Boston, MA 02109
Helped with envelope design, certified house aas Energy Star
Structural Design
Struble Engineering, LLC 603 Main St. Suite 5 Reading, MA 01867-3002
Lighting Design
Livingston Lighting CLC, Gloucester, MA 01930
Landscaping Design and Installation
Linda Bangs Design 37 Cherry St. Wenham, MA 01984
Septic and Rainwater Reclamation Design
Mill River Consulting 6 Sargent Street Gloucester, MA 01930
Contractors
General Contractors
Filias Construction, Inc. 19 Desmond Ave. Manchester, MA 01944
South Essex Construction 50 Eastern Ave. Essex, MA 01929
Piece by Piece Deconstruction 755 Westhampton Rd. Florence, MA 01062
Electrical Contractor
Randazza Electric 41 Webster St. Gloucester, MA 01930
Plumbing Contractor
Goodall Plumbing & Heating, Inc. 22 Cole St. Beverly, MA 01915
HVAC Contractor
Morris heating & Air Conditioning 56 Mitchell Road Ipswich, MA 01938
Masonry Contractor
Lowe Brothers Construction 35 Laurel St. Gloucester, MA 01930
Roofing Contractor
Michael West 117 MacArthur Dr. Millbury, MA 01527 (House)
Eric Doucette Roofing 12 Spring Hill Rd. West Newbury, MA 01985 (Garage)
Concrete Contractor
Craig’s Concrete & Construction, LLC 17 Whipple Woods Rd. Gloucester, MA 01930
Blasting Contractor
Akerley Drilling and Blasting 20 Kondelin Rd. Gloucester, MA 01930
Structural Steel Contractor
Mike Cronan Steel 146 Park St. N. Reading, MA 01864
Insulation Contractor
Green Stamp Co. 184 Riverview Ave. Waltham, MA 02453
Woodworking Contractor
Dean W. Richards Custom Woodworking 17 Winthrop St. Essex, MA 01929
Built all cabinets, int. & ext. doors, mirror frame, mahogany fill on stair screen
Metal Contractor
Cassidy Brothers Forge, Inc. 282 Newburyport Turnpike Rowley, MA 01969
Provided custom SS railing at pool house deck, pool fencing, bronze handrails, and bronze screen at stair
Alarm, Home Automation, and AV Contractor
SOS Home Systems 240 Boston Street Topsfield, Massachusetts 01983
Glazing Contractor
Weaver Glass 393 Rantoul St. Beverly, MA 01915
Painting Contractor
BLC Painting 9 Naples St. Salem, MA 01970
Tile Contractor
Gilles Bouchard Tile Contractor 20 Molloy Road Georgetown, MA 01833
Plaster Contractor
Vito’s Plastering 13 Davis Terrace Peabody, MA 01960
Swimming Pool Design and Construction
South Shore Gunite 12Esquire Rd. Billerica, MA 01862
Solar PV System Design and Construction
Real Goods solar 833 W. South Boulder Rd. Louisville, CO 80027
Vendors
General Building Supplies
Building Center 140 Western Ave. Essex, MA 01929
Windows
Bieber Windows and Doors 817 Broadway, 5th floor New York, New York 10003
Wood Flooring
Vermont Plank Flooring 1077 Putney Rd. Brattleboro, VT 05301
Tile
Stone Source 327 A St. Boston, MA 02210
Rugs and Carpets
Landry & Arcari 63 Flint St. Salem, MA 01970
Steven King Decorative Carpets One Design Center Suite 405 Boston, MA 02210
Interior Stone
Cumar, Inc 69 Noman St. Everett, MA 02149
Lighting
Wolfers Lighting 103 N. Beacon St. Allston, MA 02134
?Plumbing Fixtures
Designer Bath 97 river St. Beverly, MA 01915
Fireplaces
Wittus Fire by Design, Inc. 40 Westchester Ave. Pound Ridge, NY 10576
Window Treatments
Back Bay Shutter 169 Merrimac St. Woburn, MA 01801
Upholstery
McLaughlin Upholstering Co. 1813 Revere Beach Parkway Everett, MA 02149
Drapes and Cushions
Thread 53 Jeffrey Ave. 5B Holliston, MA 01746
Architectural Hardware
Raybern Hardware 24 Roland St. Charlestown, MA 02129
Exterior Stone
Swenson Granite Works 125 Newburyport Turnpike Rowley, MA 01969
Building veneer sourced from Allstone Corp.3643 VT Rte. 103 North Chester VT 05143
Solecol Permeable Driveway
Jeffrey’s Creek Land Contractors, Inc. 180 Southern Ave. Essex, MA 01929

