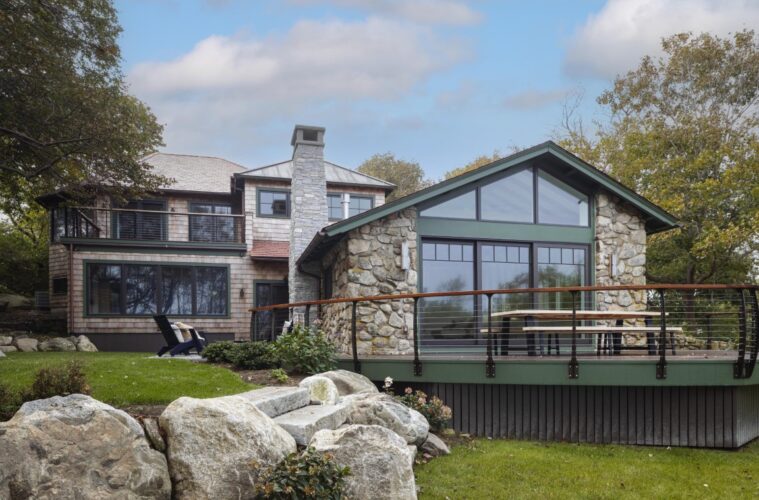Fifty years ago, the client’s parents bought the cottage, situated on the cusp of Gloucester’s iconic Good Harbor Beach. “It wasn’t just a property acquisition; it was a deliberate effort to maintain a tangible link to my father’s upbringing and his extensive family in Gloucester,” says the current steward, who assumed ownership from his mom in 2022.
Having lived in urban environments like New York and D.C. and abroad for most of his adult life, he was keen to maintain the family’s roots in Gloucester. “The town has always been my anchor,” he contends.
But that’s not the whole story: The structure’s history stretches back even further to the early 1900s, when it was a carriage house, part of a grand estate on Bass Rocks. In 1965, it was converted into a residence, essentially a modest two-bedroom cottage with a simple galley kitchen; a quirky octagonal addition in the ’80s expanded the footprint even more.
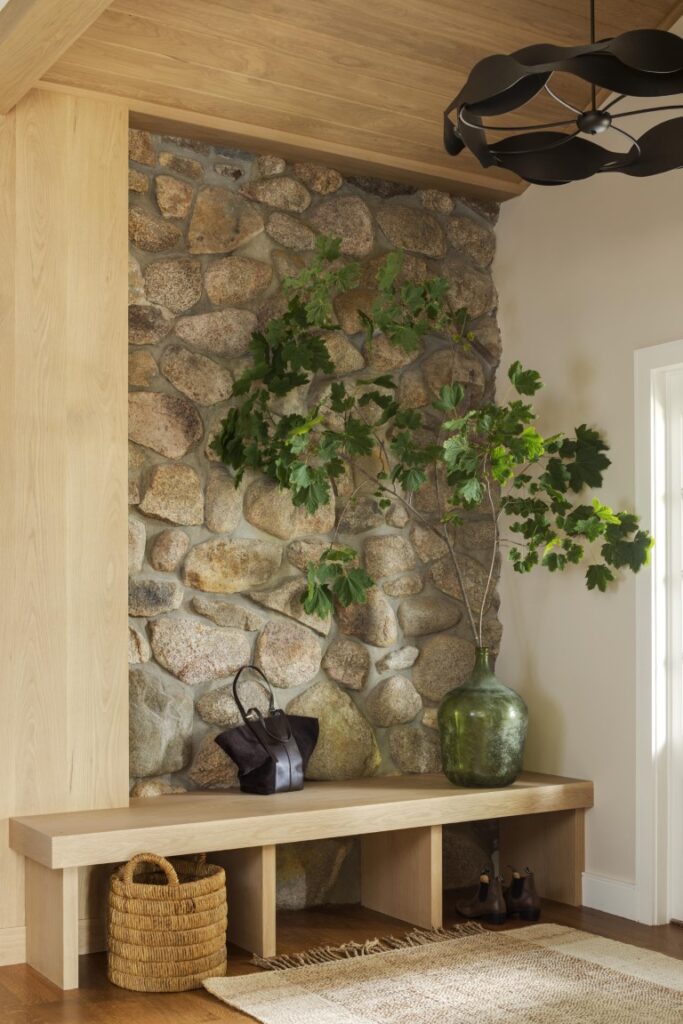
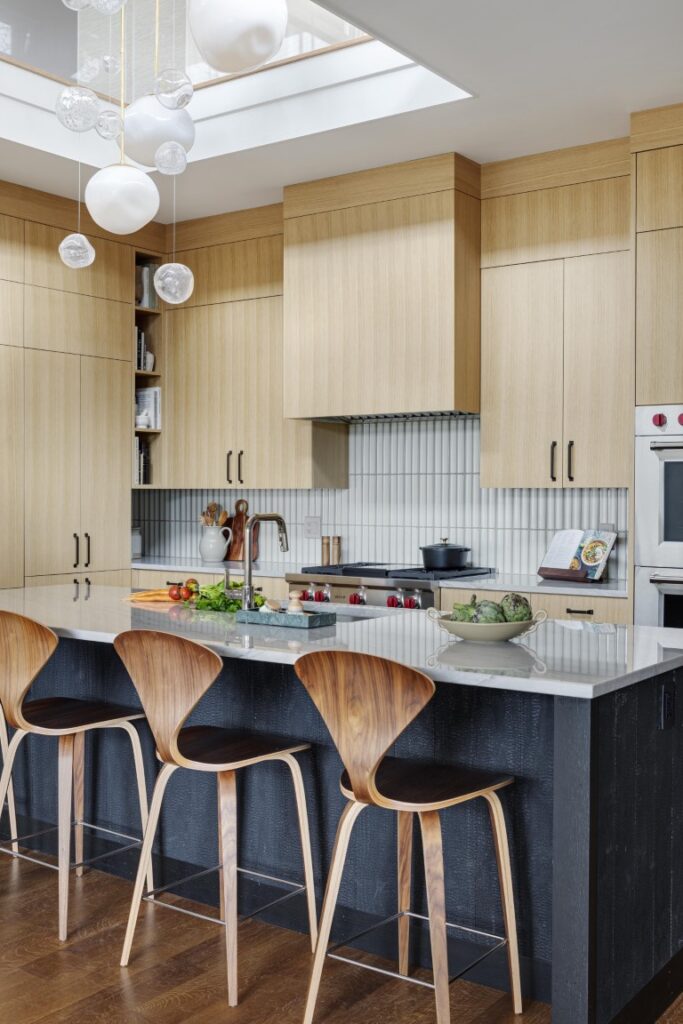
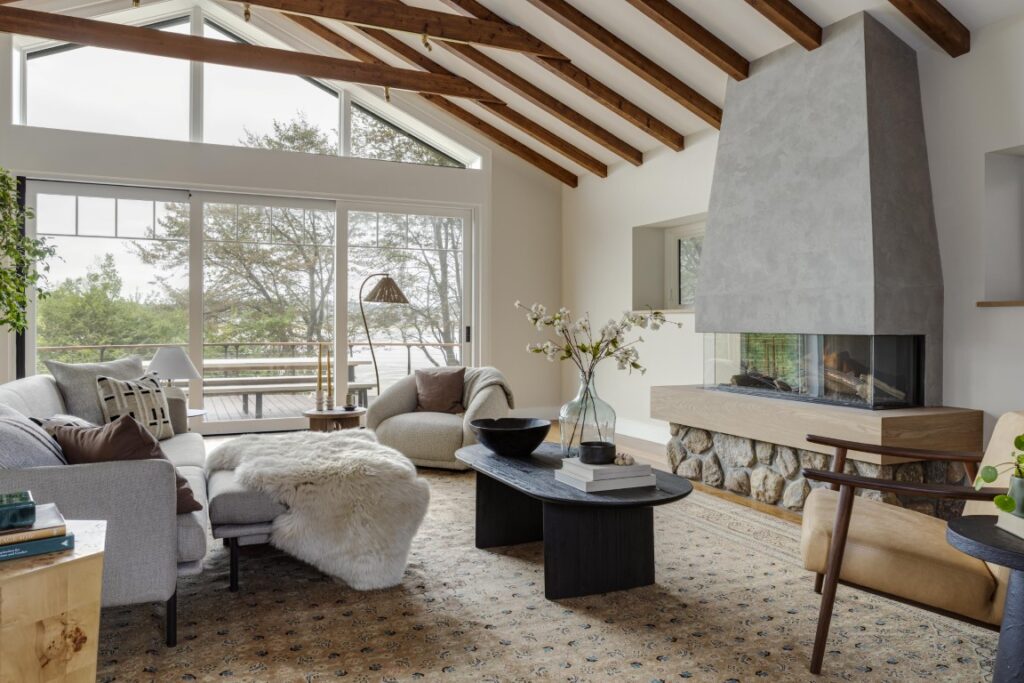
“As a carriage house, it had four bays that were probably filled with Model Ts in its heyday,” says Mike Gray, lead architect and managing director at Carpenter & MacNeille, the firm responsible for the property’s 2022-2023 overhaul. “The starting point was updating the kitchen and baths while adding more bedrooms,” recalls Gray of the impetus behind the restoration/expansion project. “But then one thing led to another, and the project grew in scope.”
The client was drawn to Carpenter & MacNeille’s strong presence on the North Shore and its understanding of the region’s context, landscape, and heritage. “Their local expertise was crucial as it was important to me to keep the home respectful of the area’s natural beauty and architectural history,” explains the homeowner. Plus, Carpenter & MacNeille’s full-service capabilities—architecture, construction, interior design, and fine millwork (executed in its Essex woodshop)—ensured a unified approach.
The goal was to maintain the structure’s rustic exterior elements while updating the interior layout for modern living and frequent family gatherings. Outside, red slate, granite, and cedar shingles pay homage to the rugged landscape of Cape Ann and its coastline dotted with stone and shingle “cottages.” The long-lasting slate roof, pebble driveway, enhanced insulation, and modern mechanical system upgrades contribute to a more sustainable footprint.
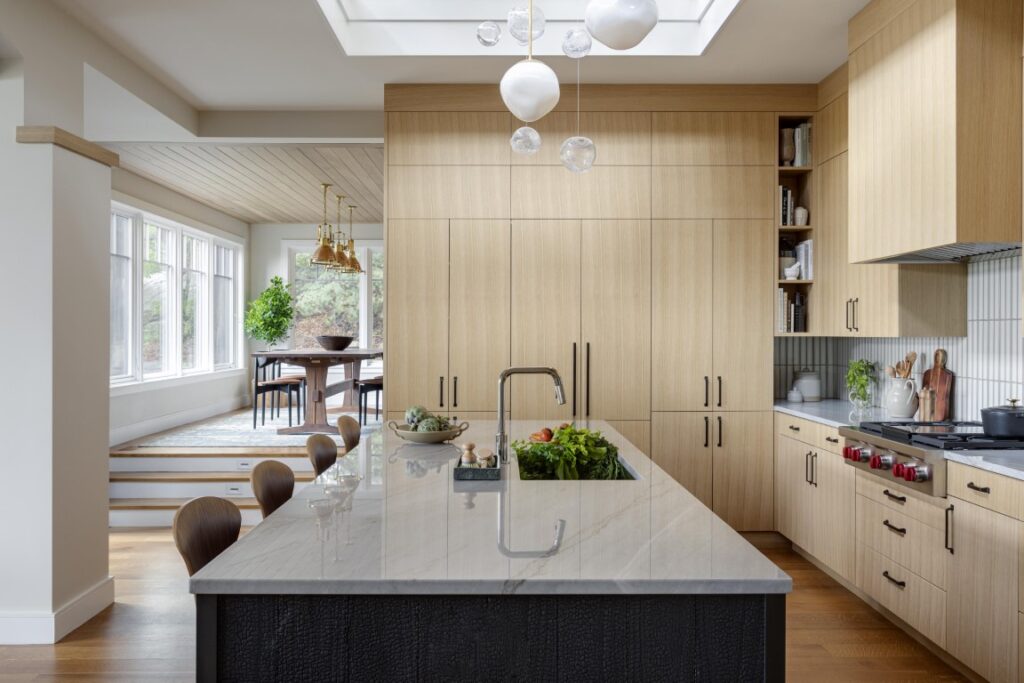
Inside, however, the tenor of the home shifts to a more contemporary approach, incorporating the client’s preference for Scandinavian design. “The cottage initially felt closed off, and Mike did a great job of opening up the first floor, bringing in much-needed natural light and maximizing views,” says Elizabeth Arkins, Carpenter & MacNeille’s lead interior designer.
Impactful changes included the addition of a new dining room off the kitchen, with glazing and views in two directions. Gray created a more functional entry sequence by capturing a seven-foot-long stone portico as interior space, keeping the original stone walls exposed on the inside. For added storage, the firm’s carpenters crafted a custom white oak closet, recessed into the wall. They also painstakingly scribed a floating bench against the bumpy stone. A single master mason handled all stone-related tasks.
In the living room, Gray maximized the connection to the outdoors with a massive sliding door that stretches almost wall to wall. (This door system leads to a new deck, oriented toward the view like the prow of a ship.) A polygon window above brings in even more light and plays off the ceiling’s unique shape.
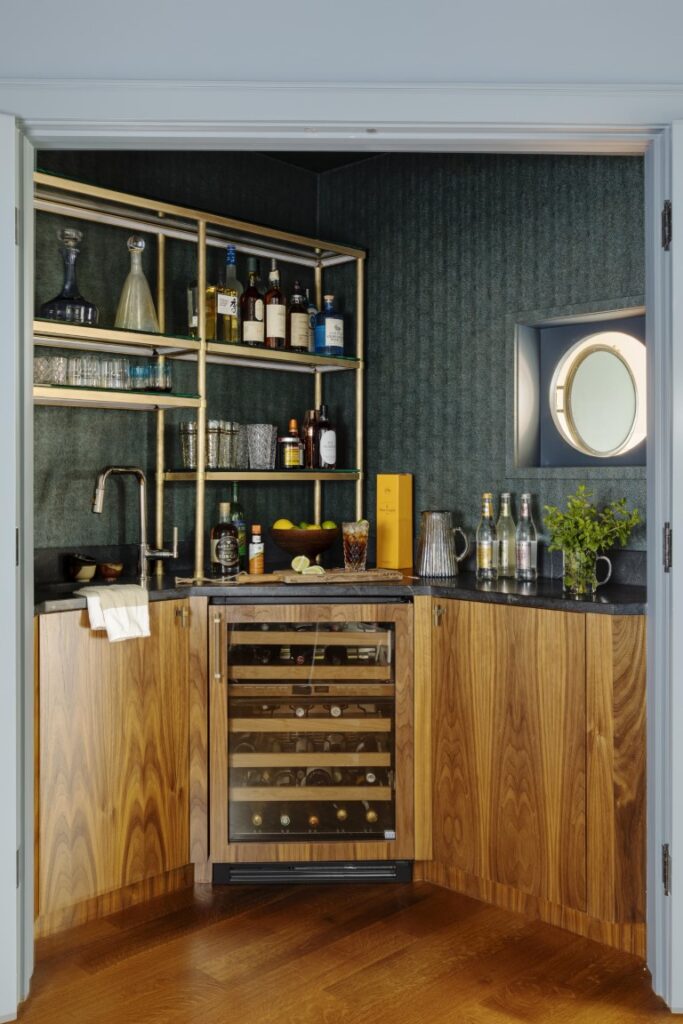
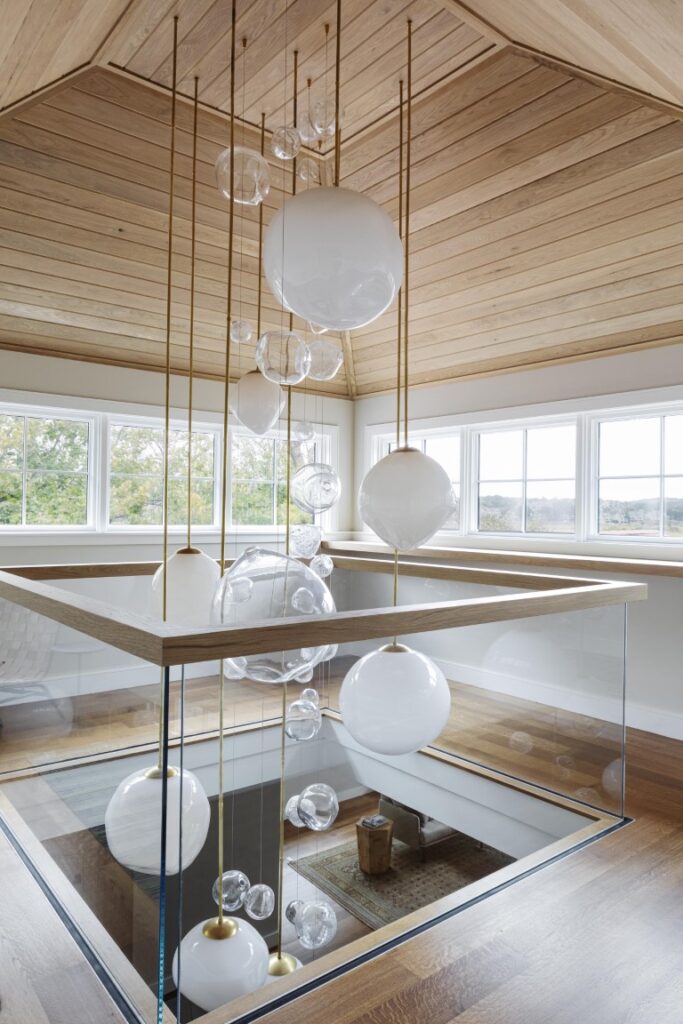
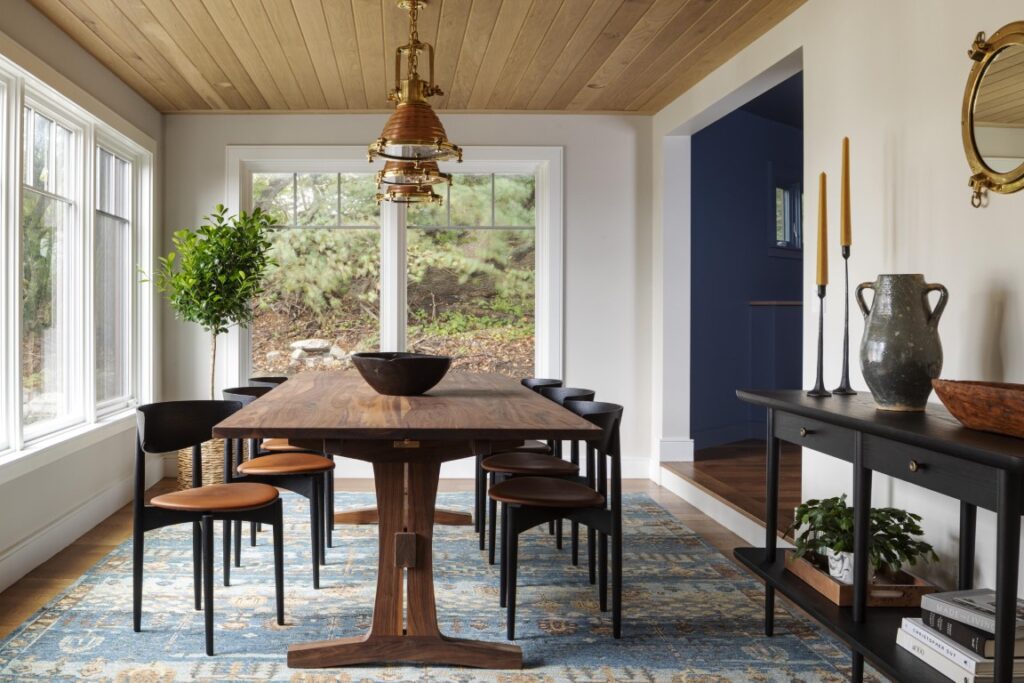
“It’s an incredible room that’s mostly glass where a solid wall of stone used to be,” continues Arkins of the transformation, adding that the beams, originally dark black, were sanded down and finished with a honey stain. For the gas fireplace, the design team enlisted Gloucester artisan Alexis Marshall to execute a Venetian plaster surround. In the custom mix, copper and mica specs catch the light. A solid base of repurposed fieldstone anchors this new feature.
Contemporary design reaches its pinnacle in the kitchen, outfitted with rift-cut white oak cabinets by Carpenter & MacNeille Woodworking. “We used a clear matte stain so you can see the beautiful grain patterning, which really highlights the height of the space,” says Arkins. A backsplash of hand-glazed ceramic tile, arranged vertically, echoes the wood’s grain pattern.
For the island base, cypress finished using Shou Sugi Ban (a Japanese technique that chars the wood’s surface) contrasts with the smooth white oak. “The charring creates an almost alligator-like feel and is super textural,” explains Arkins, adding that the island stools are an iconic 1958 Norman Cherner design.
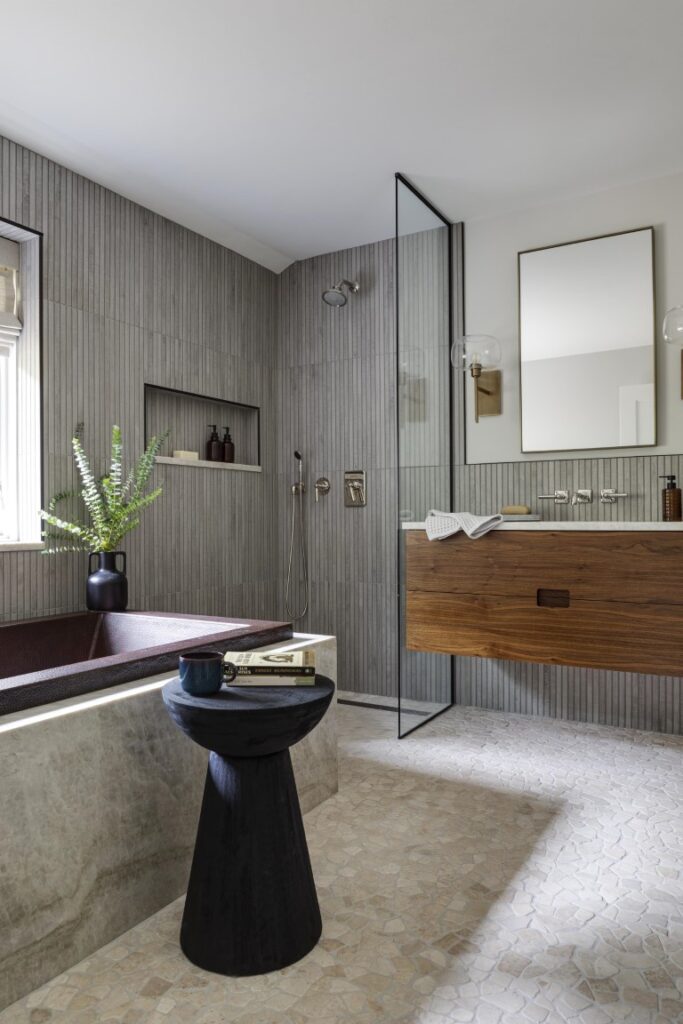
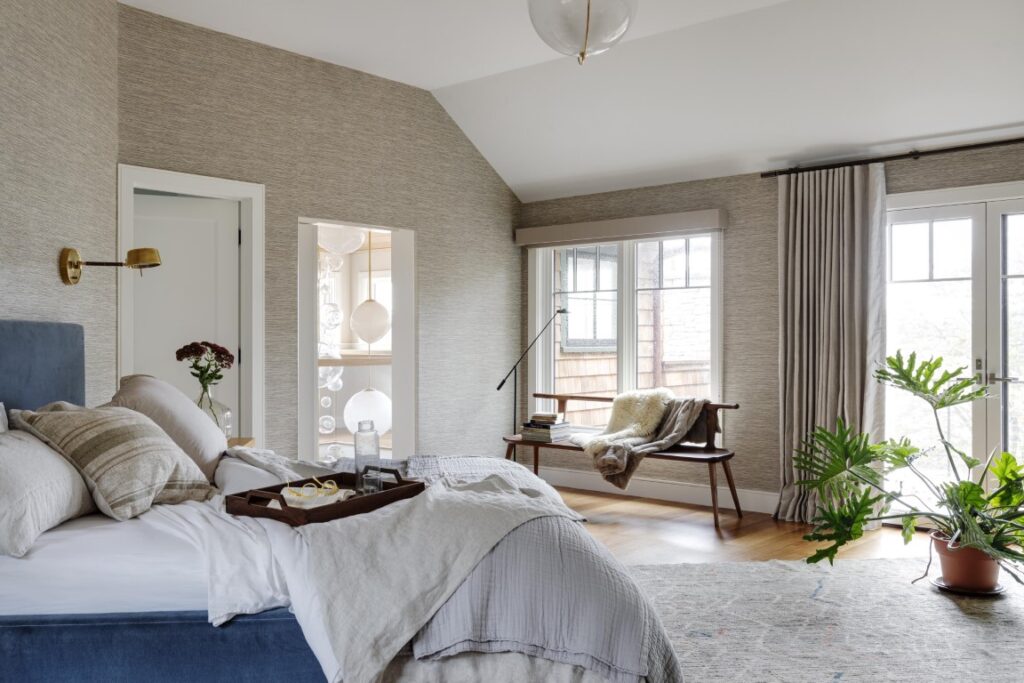
To punctuate the kitchen as the hub of the house, Gray created a new two-story clerestory space, creating a dramatic light well above the kitchen. “It really opened up the core of the house from a volume standpoint and introduces bright natural light into the center,” explains the architect. The opening reaches up into a view-laden destination: a second-floor observation area/library. Its only access door, disguised as a bookcase, leads into it from the primary suite.
Inside the vault and visible from many different angles is a striking chandelier by Essex-based Bubble Factory. It stretches 16 feet in length and contains 40 handblown glass pieces hanging from brass rods of varying lengths. James McLeod, the Bubble Factory’s creative director, developed several iterations of sketches and models.
“I had a vision to integrate an element that would serve as a focal point but also fuse local art and functionality,” recalls the homeowner. “Our goal was to create a piece that embraces organic shapes and plays with light and shadows to animate the kitchen throughout the day,” adds the client. “We wanted to avoid symmetry in favor of movement and fluidity.”
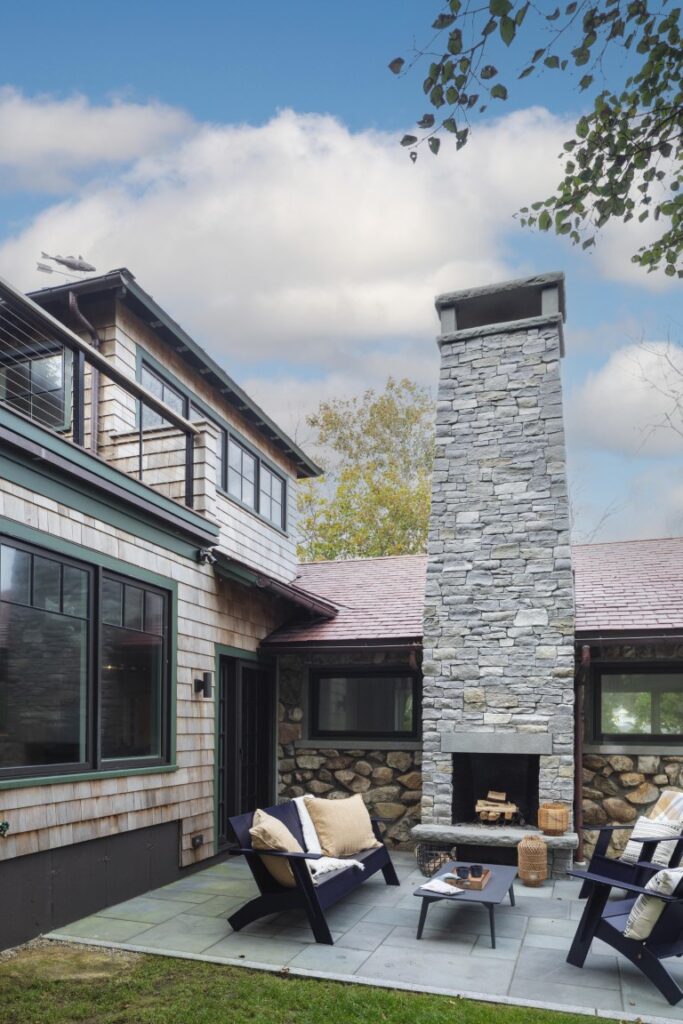
One of the client’s favorite aspects of the renovation is the final layout’s flexibility. The living room, for example, effortlessly transforms from a conversational space into a vibrant area for kid’s dance parties within minutes. “The incorporation of glass fills the room with light, and the fireplace adds warmth and charm,” he describes. Similarly, the outdoor fireplace lures friends and family onto the stone patio, no matter the temperature.
When the house fills up, the owner can retreat to an outbuilding, built anew on the footprint of an old shed. Boasting floor-to-ceiling windows on one side and a sleek, modern sauna on the other, this bonus destination doubles as overflow for guests or a quiet work space. But mostly the family enjoys spending time together, with a particular preference for big, leisurely family breakfasts and all things sports.
“Living near Good Harbor Beach, we wanted to ensure that our renovation respects the local community and environment,” summarizes the owner. “In a place already blessed with iconic houses and stunning nature, our aim was not to overshadow but to complement the surrounding beauty.”

