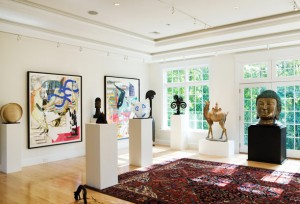The owners of this contemporary French manor in Andover built the house with a primary goal of showcasing their extensive and prized art collection.
By Teri Borseti, photographs by Bob O’Connor
More often than not, fine art is considered as an afterthought when building a home. It’s seen as a way
to add culture and life to the living space once the house is built. But the owners of this contemporized French manor in Andover actually built the house with a primary goal from the beginning of showcasing their extensive and prized art collection.
It was his reputation for building solid, beautifully customized homes that motivated the owners to contact
John T. Sarkis, president of Sarkis Development Company in Andover. “I started with architectural plans that
were drawn in Ohio. I worked closely with the owners to custom-design the 17,000 sq. ft. house over a period of 22 months,” Sarkis said.
Because of its size, the house presented many challenges. “We had to find the right spot on the lot to allow enough room for the pool, patio, and architecturally designed landscaping,” Sarkis explained. “The house is equipped with smart technology, which took a lot of coordinating, and when it came time to do the interior wood finish, I had five crews at a time working here.”
The “wow factor” begins with arched bronze front doors that open to the foyer, which has a 20-foot barrel-vaulted ceiling and a gracious double staircase. Floors and stairs are covered in black high-fleck granite. The
grandeur of the house is well matched by a stunning collection of art from around the world featuring large paintings and photographs, mixedmedia creations, sculptures, and one-of-a-kind Asian and African pieces,
many of which are displayed on pedestals and niches created by Sarkis.
There are whimsical surprises made from wood and glass in every room. At the top of the stairs is a dedicated gallery where multilayered track lighting illuminates each work of art perfectly. An art deco interior design can be found in places like the master bath, where German-crafted cabinets are covered with Amboyna burl, a veneer so rare it took six months for Sarkis to acquire enough of it to complete the job.
A home theater features 10 oversized reclining and vibrating chairs. There’s a wine cellar that stores 4,000-plus bottles behind doors originally housed in New York’s Plaza Hotel. There’s a uniquely shaped remote-controlled pool with waterfall, and a kitchen with an enormous horseshoeshaped center island.
According to Sarkis, “The exterior of the house and the interior floor plan are basically very traditional, but the materials used – textured sea-foam glass in the master bath, gilt-finish walls and colored glass sink basins in powder rooms – and the incredible art collection are what give it such a distinctive look.”
The lighted tray ceilings, moldings, arched entrances, and French doors are the perfect backdrop for eclectic
art-infused furniture and accessories. Subtle animal prints, brushed metal and granite finishes, mosaic tile, and contemporary light fixtures make for ideal accents. Sarkis said that the project was a challenge from start to finish but it was one that he was proud to manage. He’s glad to have it in his portfolio and he looks forward to taking on other projects that are just as creative.

