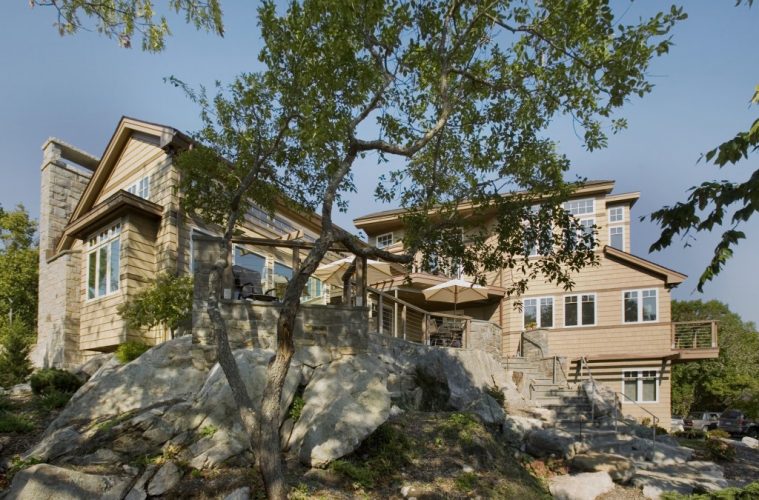In 2005, Treehouse Designs, Inc. was faced with the challenge of draping a home over a boulder. The company had been commissioned to convert a Rockport home from a bare-bones summer camp sitting on a large rock outcropping into to a year-round home with contemporary amenities. When they saw the homeowners’ wish list, however, Treehouse owners Cheryl and Tim Thurman realized that despite their preference for working with existing structures, they would need to tear the house down and start from scratch, a project that would take them more than a year to complete. By Kristen Grieco Photography by Bob O’Connor
As a design-build firm, Treehouse manages all aspects of the construction project, from the exterior to interior elements like cabinets, shelving, and flooring. The main goal was to take advantage of the sweeping ocean views of Straitsmouth Island while building on top of a large rock formation surrounded by natural landscaping.
“A lot of people’s first inclination would be to get rid of that ledge,” says Tim Thurman. Instead, they chose to work with it by repositioning large rocks and added stone stairs leading to the home that looked as though they’d always been there. They also created an outdoor living area with stone patios that integrated nicely into the ledge and mixed traditional elements with contemporary ones to get the modern, yet homey air their clients were striving for.
“Rockport is a traditional community filled with lots of traditional buildings, so if you’re going to put something contemporary up, it gets noticed, and not necessarily in a good way,” says Thurman. Treehouse used a warm color palate and materials to design the 4,500 square-foot home, which has three bedrooms, an art studio, and an office. To capitalize on the views, Treehouse made the house as tall as possible, knowing that this was a major reason for keeping the home atop the boulder instead of lowering it to solid ground. For the interior of the home, Treehouse employed local craftspeople to build each beechwood cabinet in the large, open kitchen.
A local metal worker designed the contemporary banisters on the stairway as well as the stainless steel aspects on the Venetian fireplace in the living room. Tigerwood was used in the flooring, giving it a rich, one-of-a-kind character. The house serves as a second home for family getaways with the homeowners’ grown children and extended family. The floor plan is open, allowing for large family gatherings and for the cook to chat easily with those hanging out on the couch. There is a flat-panel television on the wall, but who needs to watch? On any given day, the views of the ocean and waves crashing against Straitsmouth Island can be just as entertaining as the home makes for the perfect place to watch Mother Nature work her magic on the seas.
Editor’s Note: Interior design for this house was provided by T-Interiors.

