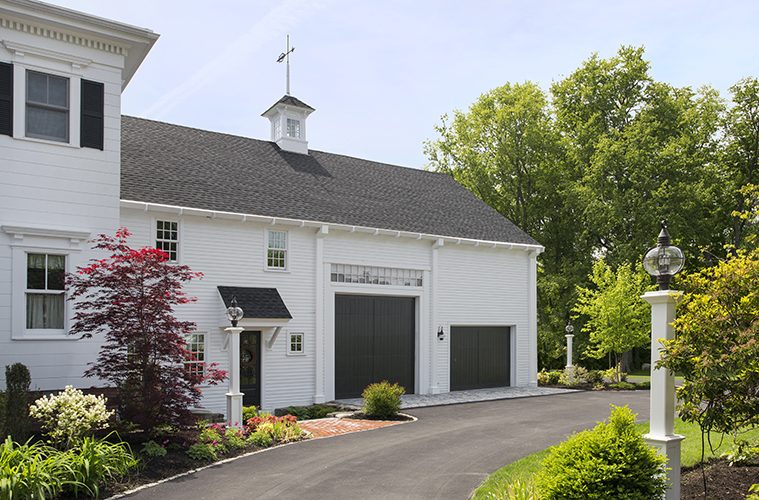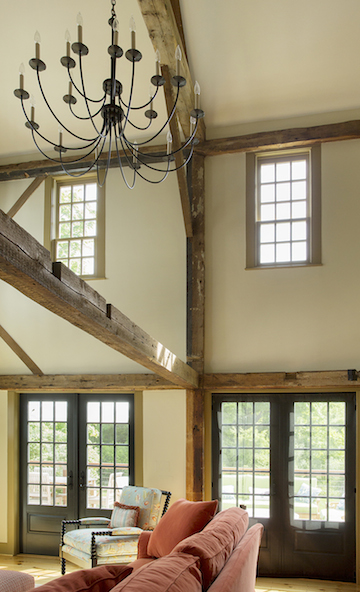After restoring a First Period house in Ipswich that was on the National Trust for Historic Preservation’s Most Endangered Places list, architect Mathew Cummings has become somewhat of a champion of old houses on the North Shore. Instead of suggesting that clients tear down well-worn dwellings and start fresh, he looks at ways to restore the building—always seeing potential in these antique beauties no matter how dilapidated they may be.
For a 1790 barn in Topsfield, Cummings advised his clients, Sarah and Jon, to save the structure. “Sarah and Jon had me out to assess if the barn was salvageable—they wanted to repurpose the building into a great room and master suite,” says Cummings. Sarah and Jon were thrilled with this news. Other architects had told them that the structure was unsound and needed to be torn down. “We wanted to preserve the building but thought it would be too expensive,” says Sarah.
The barn is attached to a handsome 1870 Victorian and makes a prominent statement along the main roadway. The idea was to expand into the barn, which would offer the couple additional living and storage space over four levels. The design program called for creating a great room, a master bedroom and bath suite, an exercise room, a play loft, a three-car garage, and a large deck for entertaining; updating all the mechanical systems; and renovating the adjoining mudroom. “The Victorian has lots of separate rooms,” says Sarah. “We wanted the new space to open to our kitchen so I could be close to my children while they are playing.”
|
“Barns are notoriously the first buildings to be neglected on a property because they simply are not used anymore,” says Cummings. The New England landscape is dotted with derelict barns with gaping holes in the roof or sagging walls. Some simply have gone past the point of no return, but Sarah and Jon’s barn held promise.
Although much of the barn was in good shape, its sill plate had to be replaced due to rot. So the first priority was to jack up the building and remove and replace the rotted wood. Next, the cladding and windows needed to be addressed. “We replaced the clapboards on the building, taking care to create spacing between the boards that was in keeping with its original spacing,” he notes.
Unfortunately, all of the original windows were rotted and had to be replaced. “Through the decades, the building was simply not maintained,” he notes. “We used stock windows from Jeld-Wen—mainly tall and narrow nine-over-six lites, which reflects an earlier era. Jeld-Wen has a fairly inexpensive period-inspired window design that works well in a historical structure,” says Cummings. In order to bring additional light into the space, Cummings added several windows to the second story. “We really wanted to flood the space with light,” he says.
Cummings also designed a garage and added handsome period- inspired doors, which are reminiscent of carriage house doors from the late 1800s; they are painted a hunter green, which is in keeping with the barn’s era. The original barn doors were also painted a hunter green, and a transom was added over the massive opening to allow even more natural light into the space. Completing the exterior makeover is a new roof, a period- inspired cupola, and south-facing solar panels—truly blending old and new together in one project.
Inside, Cummings created a spacious great room, which rises two stories and has become the perfect place for the family to congregate. Cummings kept all of the original eastern white pine barn timbers exposed, and plastered and white washed the walls for a classic look. Two sets of French doors off the great room lead onto a large deck for alfresco dining in warm months.
Cummings also designed a staircase leading to the master suite, which encompasses a bedroom, a dressing room with built-in cabinets and closets—for the ultimate in organization—and a luxurious bathroom. A rustic sliding barn door separates the bath and bedroom. Cummings carried the look of the exposed timber and plastered walls into the bedroom and chose to add wide horizontal board to the bathroom walls and marble flooring, as well as a marble two-sink vanity, a white clawfoot tub, and a walk-in shower. “We mixed a few styles into this space—Victorian and Deco—and really had fun with the design,” notes Cummings. The result is a large, comfortable, cheery living space for this growing family.
“If a building can be saved and modified to fit modern needs, why not do that?” says Cummings. “It’s inherently sustainable to renovate an existing building rather than tear it down—the first-growth wood in many of these old barns is irreplaceable. It is much stronger than harvested woods today.”
Although Cummings often works with historical buildings, he is not adhering to yesterday’s history to re-create the past. “People simply don’t live the same way they did 100 years ago,” he says. “I think in a modern way, which doesn’t limit me. If it is good design, it can transcend time. It can be fresh and new and you’re not a slave to a particular vernacular.”
Cummings demonstrates his philosophy beautifully by reviving this old barn for modern use. cumminsarchitects.com


 Warm woods and rich natural materials soften the expansive space, making it highly livable
Warm woods and rich natural materials soften the expansive space, making it highly livable