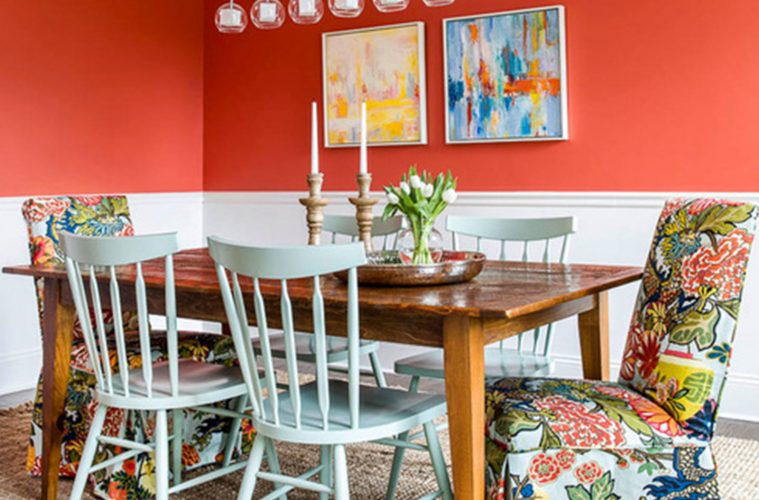Her upstate New York rustic log cabin roots and his preppy coastal Massachusetts background are both represented in the home this newly married couple planned together. They wanted it to be big enough to grow into and include room for extended stays by out-of-town family and friends. Most important, they wanted their new home to feel welcoming and comfortable to them and their guests.
Switching Up a Colonial Home to Suit a Modern Family
Houzz at a Glance
Who lives here: Interior designer Jayme Kennerknecht; her husband, Daniel Simonelli; and their dog, Cooper
Location: Wenham, Massachusetts
Size: 3,000 square feet (279 square meters); four bedrooms, 3½ bathrooms
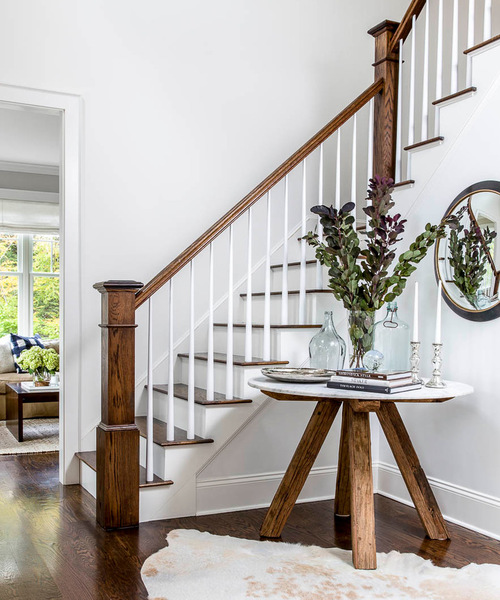
Sean Litchfield, original photo on Houzz
“I actually knew I wanted this table before we built the house, and once I knew we’d have some sort of foyer I scooped it up,” interior designer and homeowner Jayme Kennerknecht says. “I grew up in upstate New York and my parents live in a log cabin, so rustic is a part of my personal style. It makes things very approachable and authentic.” The reclaimed-wood base supports a honed marble top.
The designer notes that just because something is rustic doesn’t mean it can’t also be stylish and dressed. Mixing unexpected styles and textures is a Kennerknecht signature.Here, favorite candlesticks, glass bottles, vases, and a convex mirror complete the tableaux. Crisp white walls make a great backdrop.
“As a designer, my whole life is full of color, so I painted almost all of the walls and trim in the house white,” Kennerknecht says. “We added color with furniture. It creates an ease about the space that’s not overwhelming.” The white also creates contrast with the walnut floors and wood pieces she used throughout the house.
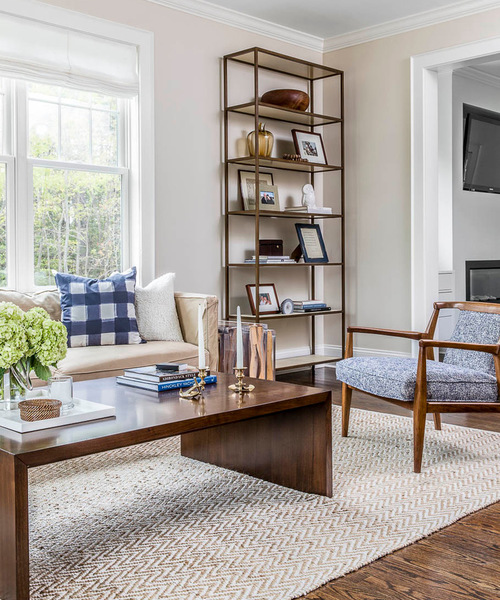
Sean Litchfield, original photo on Houzz
Just off the foyer is the formal living room, which Kennerknecht and husband Daniel Simonelli decided to make less formal so they’d be sure to use it. It’s a favorite quiet room when they’re home alone and is also a place they use for entertaining.
Kennerknecht loves to mix in midcentury modern pieces, and the armchair was a lucky score at a local antiques store. She used a deep sofa with exposed legs and slipcovers to differentiate the room from the adjacent family room. A large Parsons table adds big, clean lines and wood tones to the room.
The rug is a sisal-cotton mix. “The rug helps the room read as less formal and adds texture and pattern,” she says. In fact, she chose jute, cotton and sisal rugs throughout the first floor to help give the home an approachable feel. They also stand up well to wear and tear from dog Cooper.
Kennerknecht’s husband hails from the coast south of Boston. “He tends toward a little more preppy, which I brought in with some navy blues, plaids and nautical items around the house,” she says. Her mother found these anchor candlesticks at an antiques store, shined them up and gave them to the couple for their wedding. Two books that represent each of them — yachts for him, Adirondack style for her — also bring in the places where they grew up.
Find the Perfect Area Rug on Houzz
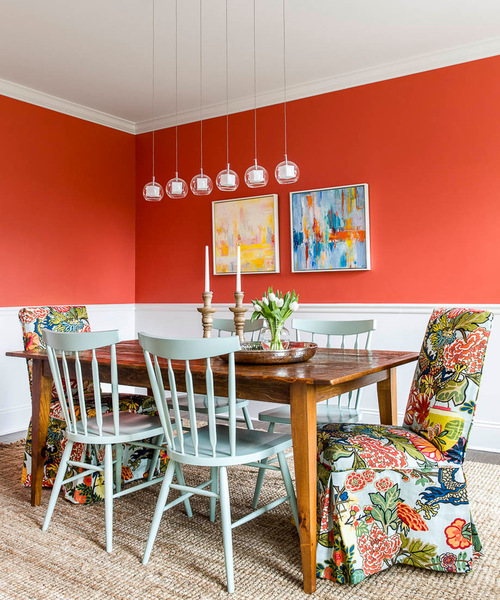
Sean Litchfield, original photo on Houzz
The one room where Kennerknecht went wild with color was the formal dining room. It all started with the Chiang Mai Dragon fabric by Schumacher. “I’ve probably had that fabric pinned on my workboard for six years, waiting until I could afford it,” she says. She even had the walls painted to match the fabric before she could order it.
A farm table was another important piece on the couple’s wish list. On the way home from a visit to upstate New York, they found a retired gentleman in western Massachusetts who makes tables. “You even get to pick the reclaimed pieces of wood you want him to use,” Kennerknecht says.
The jute rug adds a chunky knit texture on the floor — again, casual and approachable. To keep the room from looking too country, Kennerknecht chose a streamlined row of pendant lights that adds clean lines.
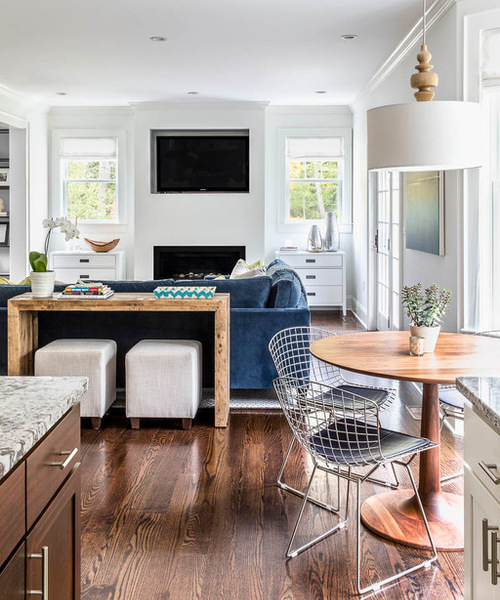
Colonial 5: Sean Litchfield, original photo on Houzz
The couple knew they wanted one big area along the back of the house that combined the kitchen, a more casual family room and a breakfast nook. “We love to cook and to entertain friends and family,” Kennerknecht says. “The connectivity between these rooms means we can hang out with our guests while we cook.”
At the far end of the room, the couple opted for free-standing pieces rather than built-ins. “This way if we ever move we can take these pieces with us and use them as nightstands,” the designer says.
This nook sits in a lovely bay window overlooking the yard. The walnut tulip-shaped table and wire Bertoia chairs add a modern touch. “I adore midcentury modern pieces, and an eclectic mix makes things more personal and unexpected,” Kennerknecht says.
The table also brings in the wood tones that Kenneknecht loves, which the light fixture picks up on.
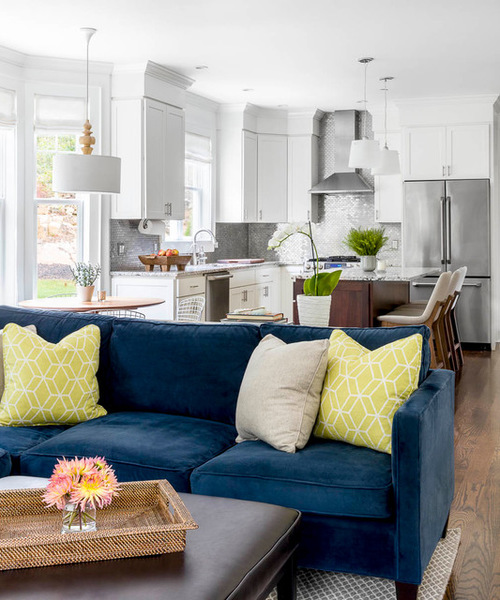
Colonial 6: Sean Litchfield, original photo on Houzz
“We live on this sofa,”Kennerknecht says. The custom piece is upholstered in cobalt velvet. “It’s cozy luxe — people tend to think of velvet as fragile but it’s bulletproof and easy to maintain.” Chartreuse pillows add a bold accent color. “I love to use throw pillows for accent colors — they are easy to swap out if you get tired of them,” the designer says.
Kennerknecht designed the kitchen to work well within the open space. By painting the Shaker cabinets the same white she used on the walls and trim, she’s made them recede. The countertops are a quartzite full of grays and browns. “I chose stainless steel for the backsplash because it ties in the finishes on the appliances and I didn’t want to add another element,” she says.
The walnut stain on the island connects to the wood pieces used throughout the space and stands up to the feet of people sitting on the stools. The stools add more of that midcentury sensibility and, more important, Kennerknecht says, “they are the most comfortable counter stools ever!”
Browse Thousands of Comfy, Trendy Sofas

