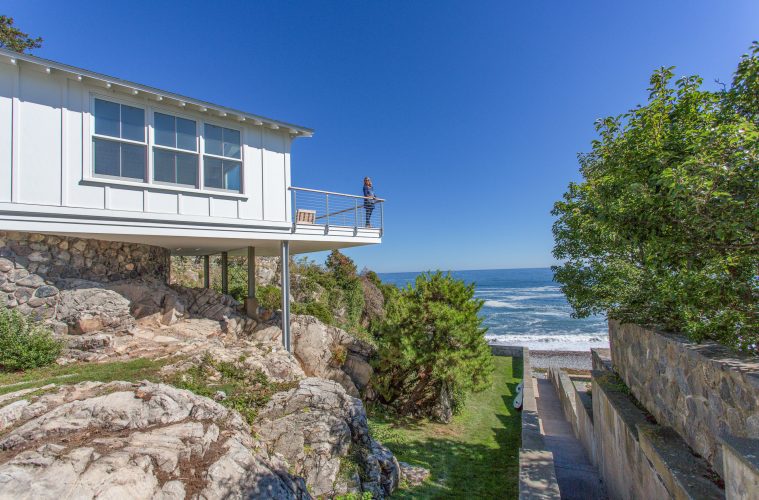Jeanne and Bob Lang never imagined their dream home—a 4,000-square-foot, four-bedroom stunner right on the ocean in Marblehead, Massachusetts—would have started life as a 1960 spec home. In its day, the ranch was the posterchild for TechBuilt, gracing the cover of the company’s catalog in 1961, and was regarded by its creator, architect Albert Carl Koch, as a pinnacle of the era’s modern design.
But on a walkthrough of the property—at the time largely unchanged from the original—the Langs saw opportunity where other skittish buyers had seen only an “outdated” house. Drawn to the expansive windows overlooking the Atlantic, the cantilevered deck, and the spacious kitchen still equipped with its teal period appliances, they brought in designer Molly Frey, a Marblehead resident, to look at whether a redesign could bring the property into the 21st century.
Frey thought the structure had great potential, and a little investigation revealed that tearing the house down and building something new would require conforming to setbacks, altering the house’s dramatic waterside position.
“One thing that’s unique about the house is it’s at a bit of an angle so it’s looking up the coastline toward Boston, and it’s cantilevered out over this cliff,” says Frey. “You couldn’t have replicated that with new construction. We were very aware of the views.”
Indeed, the need to view as much sea as possible was front-and-center in the design. The plans called for opening the living, dining, and kitchen spaces up into an open-concept “great room” that would allow full access to views and sunlight. This change required taking out some walls and a chimney and introducing a steel I-beam at ceiling height to support the structural load previously carried by the wall.
The design included adding many more windows and doors facing the water as well as replacing the traditional railings on the deck with a cable railing system to better reveal the views and provide a more contemporary look.
Updating the home’s look involved bringing in materials and design concepts atypical for mid-century architecture, such as board-and-batten siding and cedar rafter tails to create better weather protection and a contemporary aesthetic. The design also called for bumped-up dormers with metal accent roofs to give the house more interest and height from the street.
“The concept was to utilize a lot of the lines of the original build and maintain structure, but take off the fabric from the 1960s that was worn and dated, to give that clean look,” says Stuart Meurer, executive vice president and chief operating officer of Windover Construction, the company that worked with Frey on design refinement, engineering, and construction.
The elements introduced to mod out the older house bring a fresh update to the classic mid-century look, but the house retains its essential 1960s character, a contrast to most of the neighboring homes. “What I like best is that it is a unique-looking style for around here,” says Frey.
Large changes to the house’s design included tearing down the original garage and rebuilding the space into a “kids’ wing” with two bedrooms and bathrooms, as well as reconfiguring the layout to create a new master suite with a deck and a lovely view.
The renovated home is much smaller than most in the neighborhood. But Frey’s design made it workable for the family by including a lot of multifunctional spaces, such as the downstairs family room that doubles as an office and a kids’ playroom that doubles as a guest room.
As is evident in the well-considered use of space, excellent planning and top-notch construction were central to the project.
“The attention to every detail that Molly gave to the home’s design was echoed in its construction,” says Meurer. “Our team dedicated a strong focus on the building’s craft.” This meant using high-quality materials and techniques perfectly suited to the home’s character and location, such as customizing woodwork and applying a high-performance envelope system for an airtight, watertight barrier.
The renovation is what Meurer refers to as “a sophisticated build,” one that Dan Murdoch, the project’s lead carpenter and superintendent, found to be unusually collaborative and extremely successful. Plus, he says, this cliffside house is a splendid place to be: “The sunrises were amazing.”
Molly Frey Design
Windover Construction
66 Cherry Hill Dr., Beverly, 978-526-9410

