How you start your day can have an enormous effect on the successfulness of the rest of it. And a dedicated breakfast nook is a great place for setting the right tone from the get-go. Here are four creative nooks with bright designs you’ll want to wake up to.
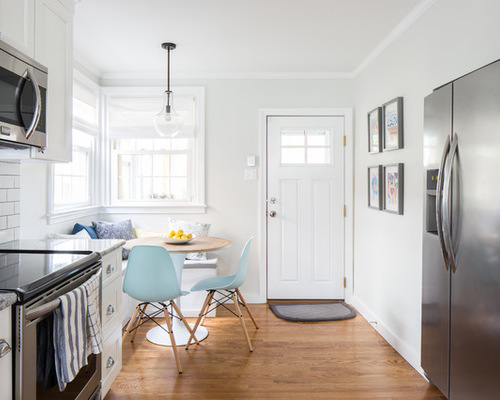
Breakfast Nooks 1: Aliza Schlabach Photography, original photo on Houzz
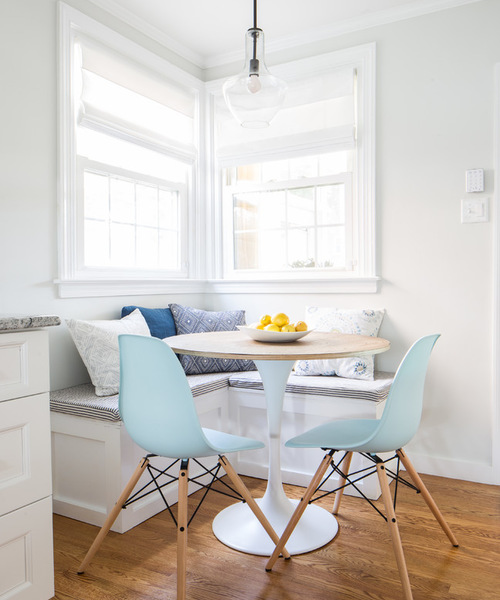
Breakfast Nooks 2: Aliza Schlabach Photography, original photo on Houzz
1. Modern Morning
Designer: Larina Kase
Location: Havertown, Pennsylvania
Size: About 9 feet (2.7 meters) wide
Homeowners’ request: Remove a wall and steal space from a garage to expand a previously dark and closed-off kitchen and include a breakfast nook.
Nook: The homeowners built the bench from pinewood, plywood and two-by-fours, with piano hinges for the top opening. They also made the bench cushion, using a zippered cover so they can remove the fabric and wash it as needed.
No Time for DIY? Buy a Bench Here
Other special features: Shaker-style cabinets with classic knobs and pulls. Subway tile backsplash. Raw wood-topped tulip-style table. Replica Eames chairs.
Also on the team: Don Decker (contractor); A&P Custom Kitchens; Aliza Schlabach Photography
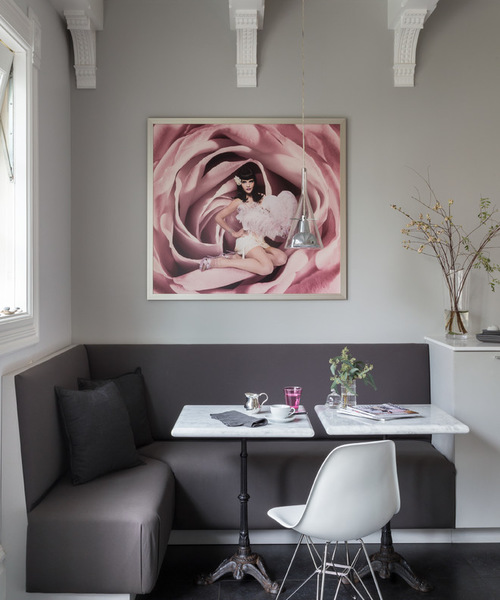
Breakfast Nooks 3: David Livingston, original photo on Houzz
2. Bold Parisian
Designer: Ingrid Ternynck of L’Atmosphere
Location: San Francisco
Size: About 24 square feet (2.2 square meters); 6 by 4 feet (1.8 by 1.2 meters)
Homeowners’ request: A small seating area inspired by Parisian bistros for casual family gatherings near French doors that draw in lots of natural light.
Enjoy Breakfast From a Bistro Set
Nook: A Knoll fabric-wrapped banquette with high backing.
Other special features: Custom tables with Carrara marble on vintage decorative iron bases found at a flea market in Paris. Eames chairs. Flute pendant light. Victorian-style trim on the ceiling. Bettie Page photo by French photographer Daniela Jérémijévic.
Also on the team: Blair Burke (general contractor); David Livingston (photographer)
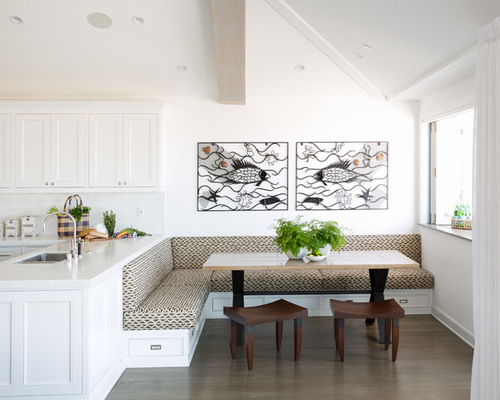
Breakfast Nooks 4: Justin Officer, original photo on Houzz
3. Contemporary Casual
Designer: Erin King
Location: Manhattan Beach, California
Size: 100 square feet (9.2 square meters); 10 by 10 feet (3 by 3 meters)
Homeowners’ request: A cozy breakfast nook where they could eat breakfast, enjoy a cup of coffee, read the paper and see the ocean.
Nook: The banquette has outlets on the toe kick so the homeowners can plug in laptops. Durable outdoor fabric helps handle spills. Built-in drawers provide storage below the custom fabric seats.
Designer secret: “I always suggest using a durable Perennials or Outdura fabric for the seat and back cushions,” designer Erin King says. “There are so many luxurious outdoor fabrics that are still practical.”
“Uh-oh” moment: “After building the banquette, we realized we were losing valuable seating space in front of the table, and searched for the perfect stool for added seating,” King says. “The beautiful Chris Lehrecke stools were comfortable, sculptural and practical.”
Also on the team: John Katnik (contractor and builder); Nagy Bakhoum of Obelisk Architect; Stoich Designs & Upholstered Furniture (banquette); Justin Officer (photographer)
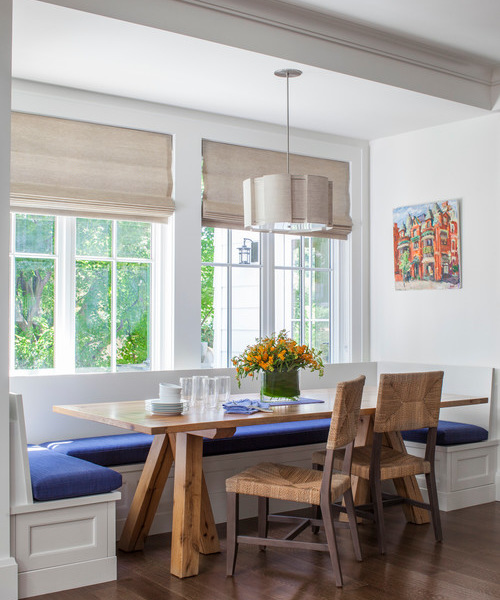
Breakfast Nooks 5: Sean Litchfield, original photo on Houzz
4. Cozy Cutout
Designers: Architects Douglas Dick and Andrew Hinterman of LDa Architecture & Interiors
Location: Needham, Massachusetts
Size: About 11 by 4 feet (3.3 by 1.2 meters)
Homeowners’ request: A breakfast nook to occupy the space created when a bump-out with windows was added during a remodel.
Nook: A built-in banquette made the most logical sense due to the size of the space, which wouldn’t accommodate loose furniture as well. A millworker who built the kitchen cabinets built the banquette so it blends seamlessly with the surrounding design. A custom table and cushions make the space feel cozy, and it’s functional for family meals, kids’ craft projects, homework and other activities.
Other special features: Banquette end panels that are actually doors, allowing access to storage even when someone is sitting on the banquette. Fully operable windows. Slotted space between the back of the bench and the window, allowing for heat and air conditioning to keep the area comfortable.
Also on the team: Russ Macomber of Macomber Carpentry & Construction (builder); Roome & Guarracino (structural engineer); Craig Donaruma (cabinetmaker); Sean Litchfield (photographer)
SaveSave

