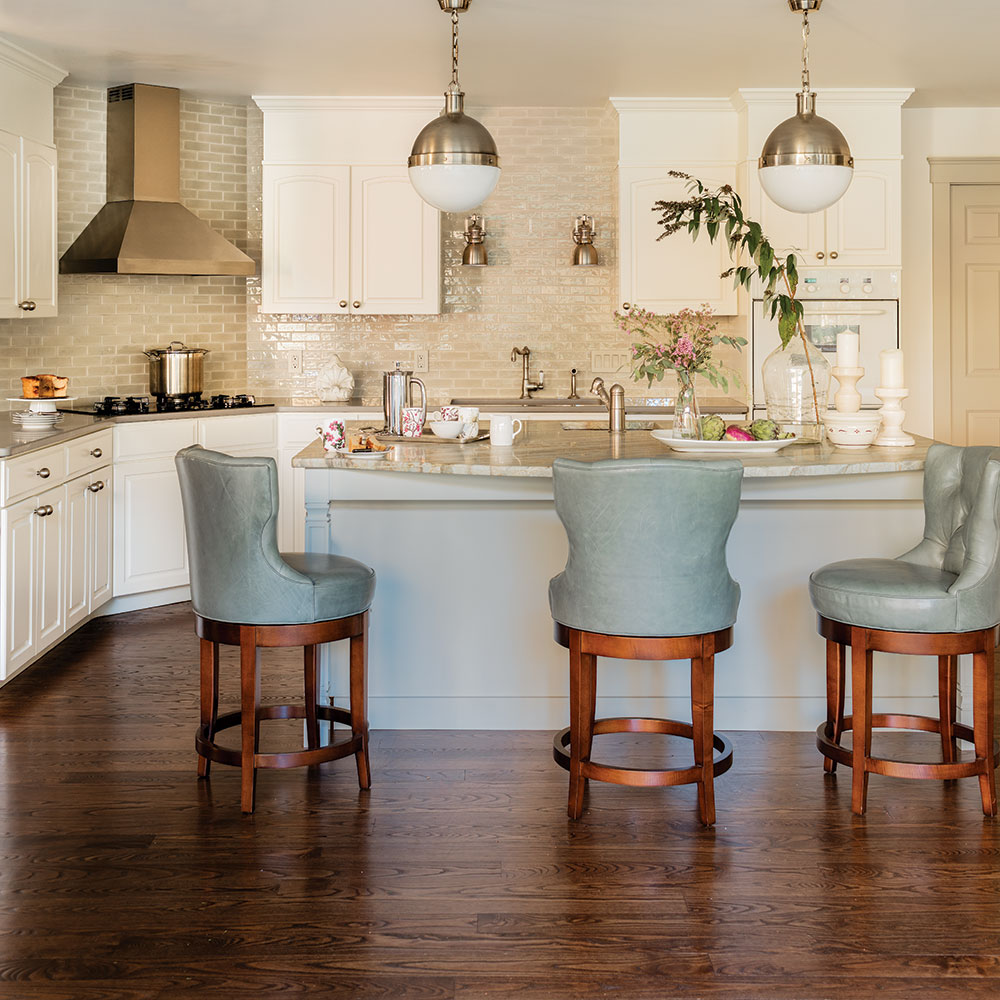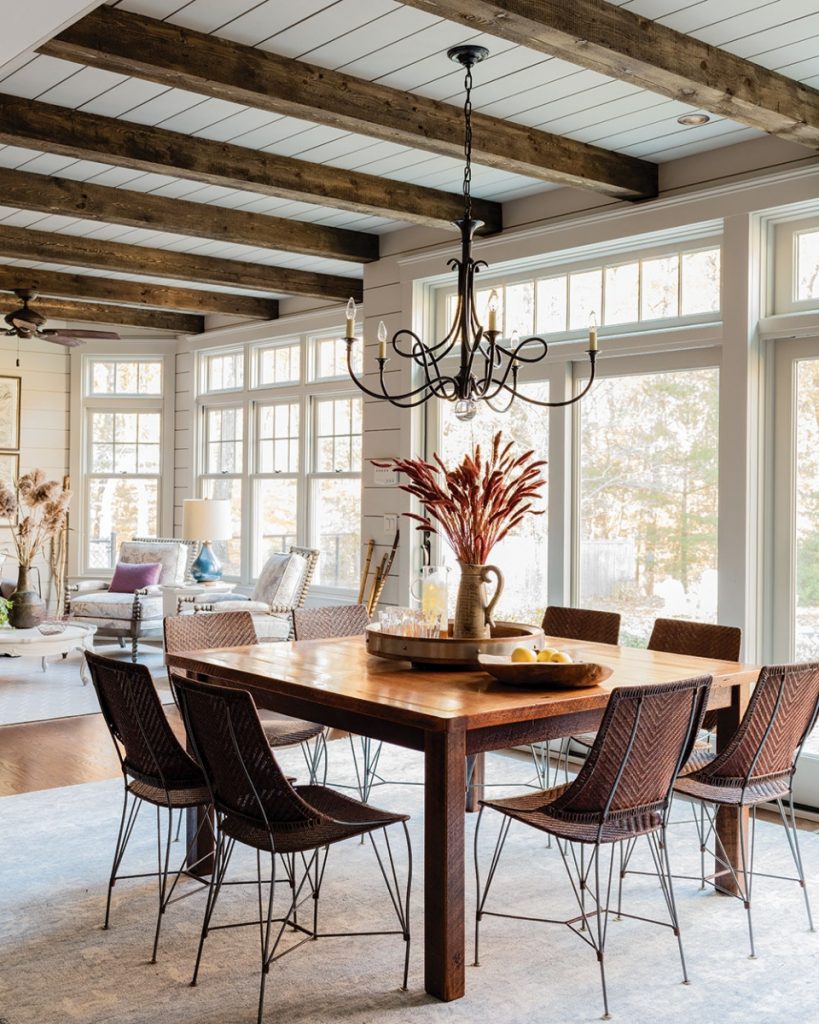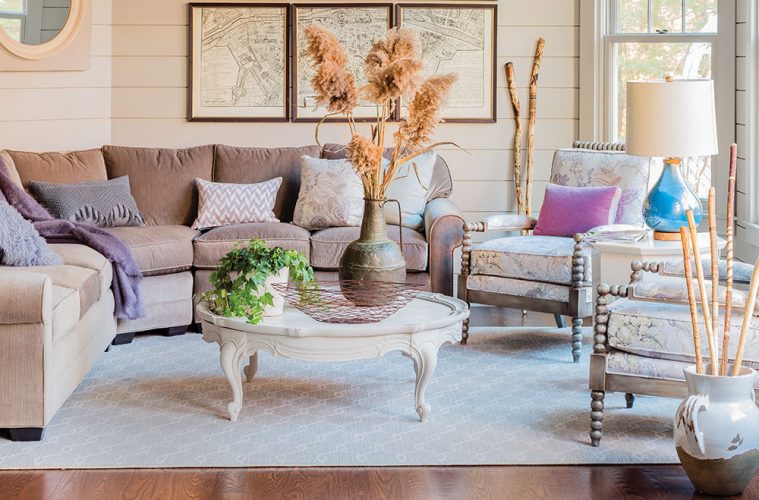Barbara and Laurent Vernerey adored much of their Boxford home—a gracious shingled exterior set amid lush greenery and gardens, including a wisteria vine that ushered in spring with lavish light-purple flowers. Not so much love bloomed, however, for the home’s interior.
“The previous house was dated,” Barbara Vernerey says. “It had a ’90s look to it and needed to be updated.” Furthermore, she adds, there were big spaces that weren’t usable, and some of the layout, such as the first-floor sunroom, looked like a clunky add-on.
When the Vernereys decided to update their home, they went to Steve Howell, co-owner with his wife, Susan Howell, of Howell Custom Building Group in Lawrence. There the couple found a trifecta of skills and talents for the renovation of their Nantucket-style house: expertise in engineering and planning, a reputation for quality, and strong relationships with craftsmen and other experts, including interior designer Jenn Sanborn, ASID.

Steve Howell helped put himself through college at Cornell—where he studied engineering—working on residential framing crews prior to working at Hewlett-Packard. Before he and his wife founded their business, he built a timber-frame house in Boxford, where they still live. “I was sort of a do-it-yourselfer,” Howell says. The Howells operate their business from one of the historic mill buildings in Lawrence’s Riverwalk complex on the Merrimack River.
Sanborn, the principal of Sacris Design in Amesbury, collaborated with Steve Howell on the project. First, Howell says, “We worked together to mold the design so it met the owners’ objectives and budget.”
Howell and Sanborn concentrated on the first floor’s kitchen, breakfast room, sunroom, and family room. Throughout the first floor new decorative lighting and energy-saving LED recessed lighting, designed by San-born, casts a pleasant glow.
Sanborn’s expertise in designing interior architecture led her to suggest some key changes to the layout of the 1990s home, with a lovely wraparound porch in the front. “The biggest design goal for the Vernereys was to connect the living space to the backyard,” Sanborn says. To accomplish that, Sanborn’s design plan called fo removing a wall between the breakfast area and sunroom and adding two sets of French glass sliding doors with transoms to replace the narrow door that led from the sunroom to the backyard.
Continuing the flow of spaces, a deck now connects the kitchen and breakfast area with the pool. “It made this part of the house and yard much more accessible,” Sanborn says, and more intimate. In another big change, Sanborn suggested adding a wall between the family room and breakfast room. The Vernereys were hesitant at first she says. “People don’t like to add walls, but spaces need to both function well for daily living and relate well architecturally.”

Howell and Sanborn worked together on how to enhance these newly connected spaces. Sanborn sug-gested wrapping the breakfast area and sunroom from floor to ceiling in custom horizontal shiplap paneling, painted in Benjamin Moore’s “Revere Pewter” and add-ing rustic wood beams to the ceiling. The beams, from Jim Rogers Sawmill in Georgetown, are a mix of salvaged spruce and hemlock timbers, Howell says. “They had air-dried and developed surface ‘checks’ over the years in their original structure, so they are more dimensionally stable than new green timber,” he says.
The saw marks on the re-sawn faces were left unsanded for texture and character; then the timbers were treated with a hand-rubbed gray stain. “Howell’s team did an excellent job with the custom millwork and making this vision a reality,” Sanborn says. The kitchen cabinetry was extended to the ceiling, and a new exhaust hood, counters, and gray/green subway tile were installed. The old flooring tile was replaced with an ash floor, stained dark. Anchoring the room is a furniture-style island topped with a counter stone that was the foundation for the serene color scheme.
“Barbara and I integrated those colors into the grass-cloth in the family room and all the new furniture, rugs, and finishes throughout,” says Sanborn.
Today the Vernereys love being in their home, which easily transforms from a warm space for the two of them to plenty of room to accommodate visiting family, including their three children during holidays. “We have a lot of company,” Barbara Vernerey says. Her husband is from France, so, as she says, “they can’t come just for a weekend.”
Often in a renovated home, it’s the little things that count. One of Barbara Vernerey’s favorite features is a new laundry chute in the master bedroom closet that drops dirty laundry to the basement. It all adds up to a home to treasure. “It’s so pleasing,” she says of the house. “We love it.”
Howell Custom Building Group
360 Merrimack St., Lawrence
978-989-9440
howellcustombuild.com
Sacris Design
20 Glenwood St., Amesbury
978-388-5948
sacrisdesign.com

