This home in Marblehead, Massachusetts, is the first house on the ocean side across the causeway in the town’s beautiful Marblehead Neck neighborhood. “It’s a house everyone knows,” says designer Dee Elms.
Her Boston-based clients wanted a summer and weekend home that would fully embrace its waterfront location. Elms and her team at Terrat Elms Interior Design worked with them on their remodel, creating an ocean-inspired, low-maintenance house full of natural light and happy doses of color.
Houzz at a Glance
Location: Marblehead, Massachusetts
Who lives here: A busy Boston family during weekends and vacations
Size: 5,300 square feet; four bedrooms
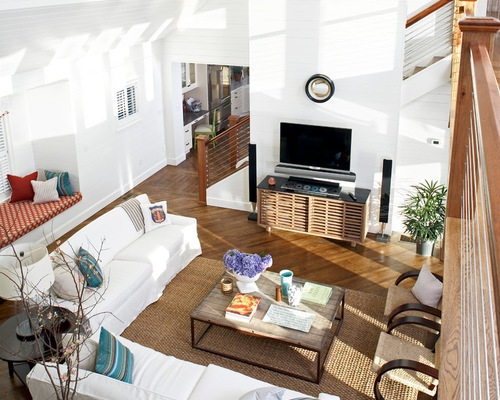
Beach House 1: Elms Interior Design, original photo on Houzz
Windows facing the water line the back of the home. The eyebrow window at the top of the great room adds extra natural light. “That made such a huge difference to the exterior and interior,” says Elms.
TV console: Hudson; window seat fabric: Dalston, Cowtan & Tout
Elms relied on the Mitchell Gold + Bob Williams showroom for plush upholstery and chose Sunbrella fabrics to keep the furniture comfortable and easy to maintain. Accent fabrics and wallpapers came mostly from China Seas. “The scale and colors just went perfectly with the house,” says Elms.
Rug: Faber’s Rug Co.; coffee table: Brickmaker’s table, Hudson; white sofas, rattan chairs, glass table lamps, linen chair, dining table: Mitchell Gold + Bob Williams
Grass cloth wallcovering and wide moldings in the entryway set the tone for a warm, coastal-inspired house. The home had been owned by three other families, each of whom made additions in their own personal style. “The additions really didn’t speak to each other,” says Elms. “Our job was to take what we had and establish a cohesiveness that was missing.”
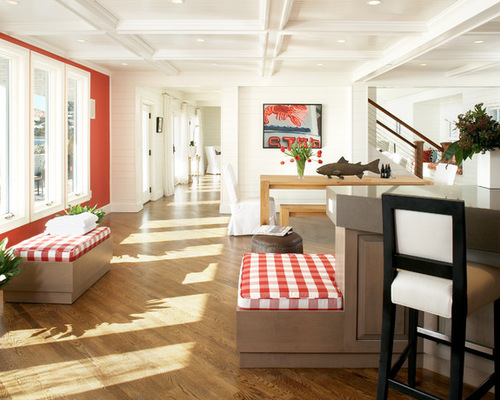
Beach House 2: Elms Interior Design, original photo on Houzz
One of the clients loves red and can’t get enough of it. “Whenever we had a meeting, she’d even be wearing red,” says Elms. “We decided to use the color in special spots around the house.” The kitchen was a great space to start. Overscale gingham-style fabric covers upholstered benches in an attached casual dining area.
Bench fabric: Sun Check, Ralph Lauren; barstools: Brewster Barstools, Mitchell Gold + Bob Williams; dining table: Big Sur Dining Table, Crate & Barrel; chairs: Kiki slipcovered chair, Mitchell Gold + Bob Williams
The front of the house doesn’t let in as much light as the back and can feel very exposed to the street. Elms had plantation shutters installed on all of the front windows for privacy and left the back windows uncovered.
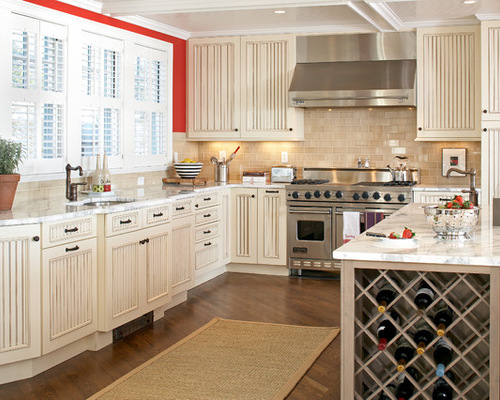
Beach House 3: Elms Interior Design, original photo on Houzz
The kitchen layout was designed with plenty of counter space for food prep, serving and eating. Calacatta marble counters sit at a low height for convenient cooking and baking. The high bar counter is made of Caesarstone. Custom cabinetry and neutral backsplash tile work well with the bright walls.
High counter: Lagos Blue, Caesarstone; Elson; cabinetry: Brookhaven; backsplash: Hudson Brazil Nut, Stone Source; wall color: Poppy, Benjamin Moore
A cheerful green Chippendale chair from Hudson accents a built-in desk area and message center next to the refrigerator.
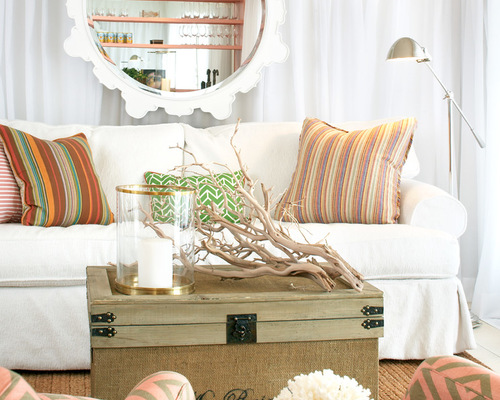
Beach House 4: Elms Interior Design, original photo on Houzz
An indoor/outdoor cabana room toward the back of the house has a huge slider that opens up to the backyard. Elms draped the walls with white fabric for a tropical feel.
White sofa, black side table: Mitchell Gold + Bob Williams; pink and taupe chairs: Clementine, Verellen; trunk: vintage
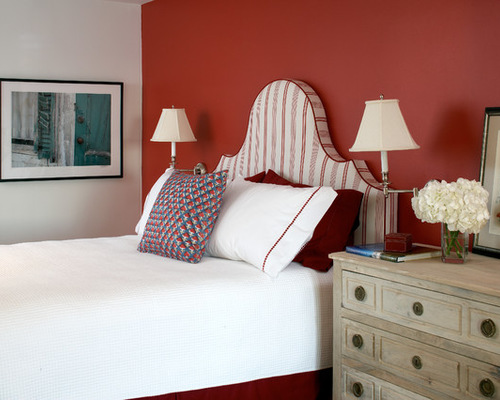
Beach House 5: Elms Interior Design, original photo on Houzz
A deep red bedroom reflects the client’s love of the color. A classic white bedspread with subtle hints of blue in a decorative pillow keeps the palette from going overboard.
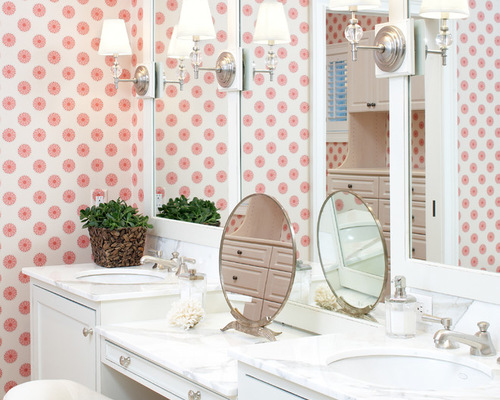
Beach House 6: Elms Interior Design, original photo on Houzz
“When we didn’t use red, we used derivatives of it like pink, which she also loved,” says Elms. Pink China Seas wallpaper in the master bathroom gives the space a light, feminine feel.
A wine storage and tasting room filled with custom walnut wine racks is nestled into the bottom floor. A Caesarstone bar and plush barstool provides the perfect spot to enjoy a glass from a favorite bottle.

