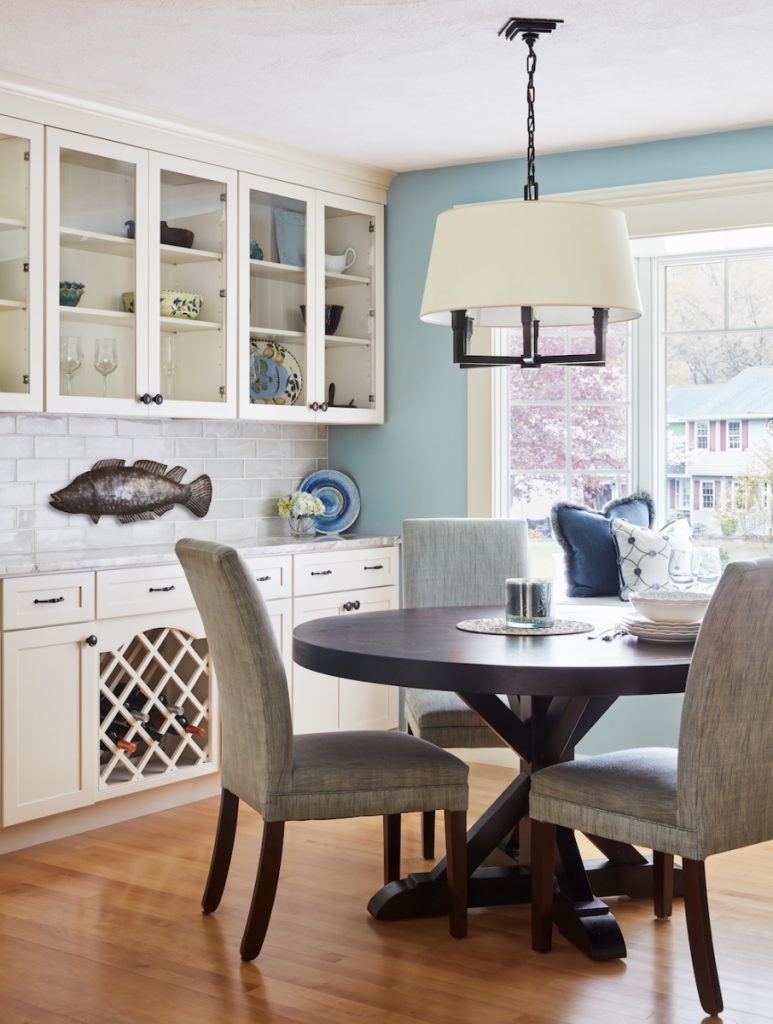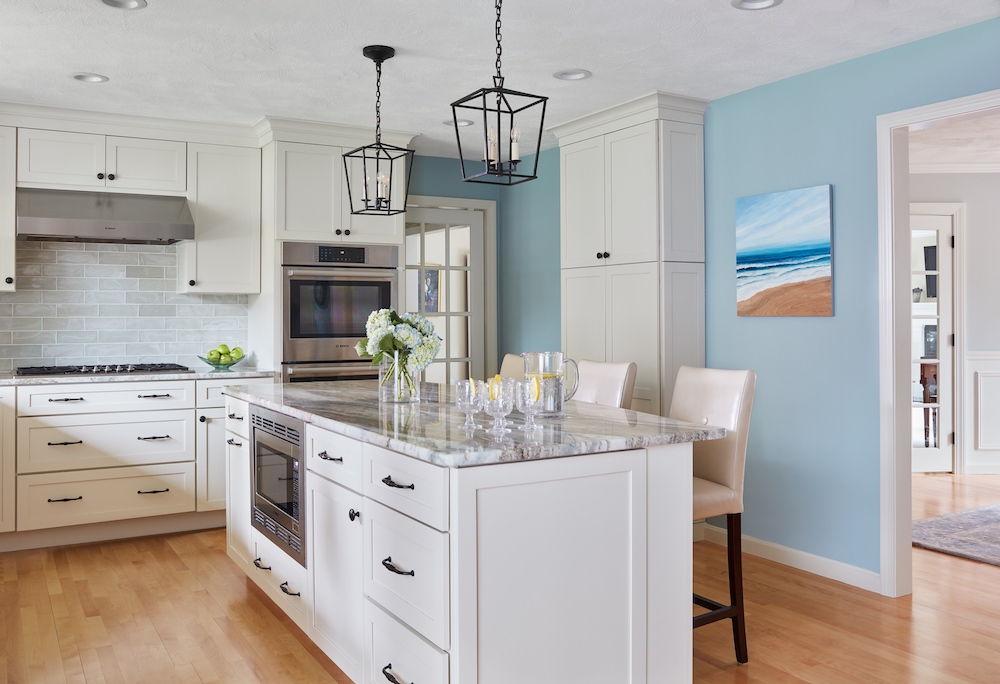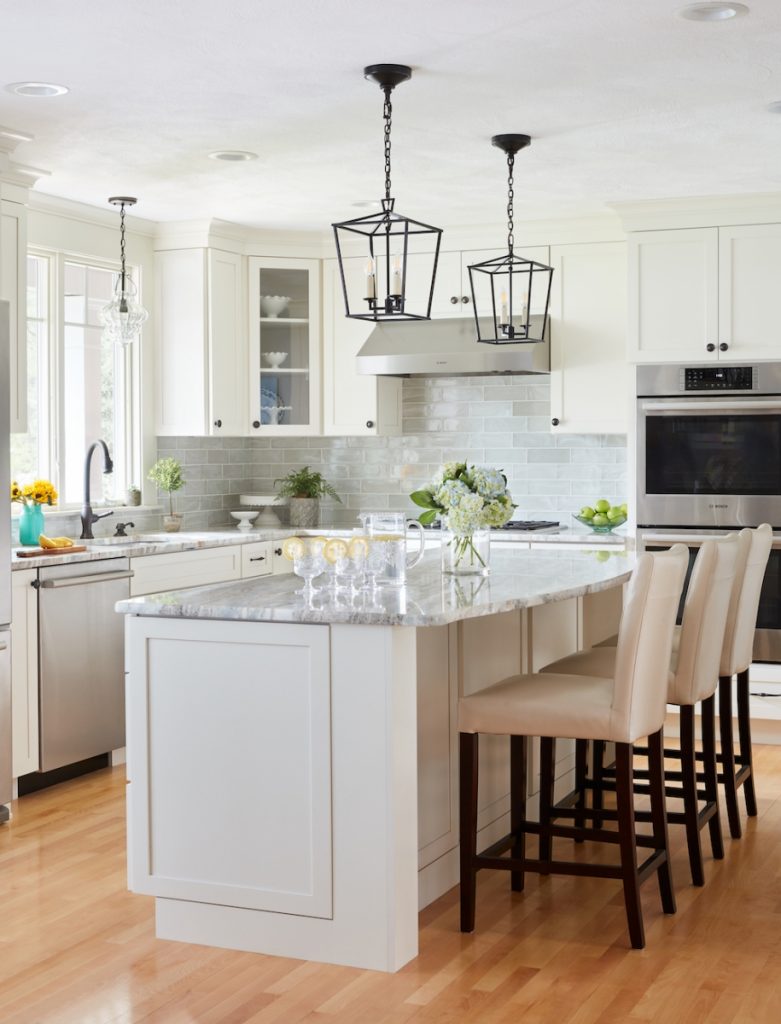Nancy Boughton specializes in full-service interior design, helping clients with anything from enhancing a couple of rooms to managing the decision-making for new construction or remodeling. She does it all, soup to nuts, but finds herself designing a lot of kitchens—and quite happily so.
“To be honest, in some houses, if the living or dining room just disappeared, people might not even notice!” she exclaims.
When a client approached Boughton to help transform a dated kitchen in the family’s 1970s-era ranch in Andover, the designer was on board immediately. “They had lived in multiple homes over the years, and made do with the existing kitchens,” relates Boughton. “But after a water leak flooded the kitchen and basement, it was the wife’s chance to have a kitchen that spoke to her heart and made her smile.”
One source of style inspiration emerged quickly: Cape Cod, or more specifically, Chatham, the couple’s annual vacation destination. Over the years, they’ve stayed at a variety of spots in town, including the Wayside Inn and Chatham Bars Inn—celebrating many anniversaries in this seaside town. Chatham is in the the homeowners’ blood, and the wife wanted her kitchen to reflect their happy memories.

Boughton (who summers in Chatham herself) set out to design a kitchen informed by the quaint town’s classic coastal architecture, with beach-worthy tones of white, blue, and sandy beige. But good looks were just part of the equation—to Boughton, function is king, particularly in a kitchen. Its workspaces must cater to the cook, while the overall layout needed to accommodate the family of five, plus friends, plus holiday get-togethers.
The original kitchen was U-shaped. “It had a peninsula, and the cooktop was on the peninsula. When you were in there, you felt trapped,” recalls Boughton. “The eating area felt very separate; you had to walk around the U to get to it. And the dining room was closed off by a door.”
The wife’s request for an island with seating worked well for the designer’s efforts to improve flow throughout the area. Boughton also widened the entry to the dining room to better connect the adjacent spaces. Now, the kitchen, eating area, and dining room are equally inviting and a stylistically cohesive trio of worthwhile destinations.

White Shaker-style cabinets evoke that clean, classic look of a Cape Cod kitchen, while countertops of “Fantasy Brown” stone give a nod to the sea’s moody effects. “The stone has fantastic blues, grays, greens, and whites and terrific movement; it speaks to the beach,” says Boughton. Walls in Benjamin Moore’s “Wedgewood Gray” and a backsplash of 3- by 6-inch handmade grayish-green glass tiles arranged in a subway pattern maintain the ocean theme. Even the light maple floors are akin in hue to sand underfoot.
Always a proponent of interesting interiors, Boughton spiced up the color palette with black accents, including the “Darlana” pendants over the island from Yale Lighting (which, to combat accumulation of dust and grease, lack glass) and the sink faucet. “Black is a neutral, but adds just the right amount of contrast,” she says.
Many of the owners’ and Boughton’s decisions were based on practical considerations. The inside of every cabinet was carefully reviewed, the island chairs are easy-to-clean faux leather, the dining table is hand-scraped, so that accidental dings just add to its charm, and the table’s overhead light fixture with its lampshade gives off a soft, warm light that sets just the right mood come mealtime.

But that’s not all. Boughton insisted on carving out just enough room for a pantry cabinet, sited on the wall behind the island. Its shallowness helps maintain flow of movement but is also ideal for food storage, whereby any item that’s out of sight is out of mind. Yet another wall of cabinets forms a built-in hutch as a backdrop to the dining table; its backlit glass upper cabinets display china, glassware, and collectibles, while its countertop accommodates large platters and even smartphone and tablet charging.
Overall—and appropriately enough for what Boughton calls a “very active house”—the completed kitchen is calming and peaceful, a result of color choice and design cohesion. Even when filled with people, the space is soothing, a counterbalance to the family’s natural high energy.
“It’s a beautiful thing, when everyone’s in the kitchen,” summarizes Boughton. “It’s when family members are creating and interacting in a communal way. There’s a real sense of togetherness, and that’s what a good kitchen is all about.”

