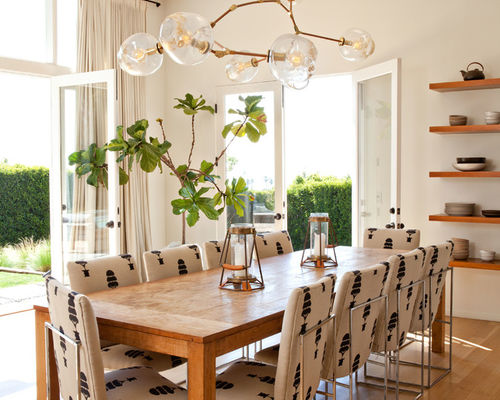Dining rooms in the fall and winter tend to be a bit more buttoned-up for the formal holidays. But in the spring and summer, it’s time to relax these formal spaces, remove those tablecloths and prepare for breezier, more casual dinners with family and friends. These three dining spaces show how laid-back mealtime is done.
.jpg)
Dining Room 1: Ally Whalen Design, original photo on Houzz
1. Farmhouse
Designer: Ally Whalen
Location: Cornelius, North Carolina
Size: 195 square feet (18.1 square meters); 15 by 13 feet (4.5 by 3.9 meters)
Style: “The space is a mix of modern farmhouse and European chic,” designer Ally Whalen says. Simple farmhouse table. Louis-style chairs. Antique-looking lighting. Sea grass rug.
Other special features: The large mirror on the sideboard adds depth and enhances natural light.
Designer secret: “Mixing up the dining table and chairs brings interest to a space,” Whalen says. “Otherwise a room can feel boring if everything is matchy-matchy.”
Wall paint: Silver Marlin, Benjamin Moore; table: Four Hands; lighting: Currey & Co.; console: Eloquence; mirror: Ballard Designs; rug: Jaipur Living
.jpg)
Dining Room 2: Saffron Case Homes, original photo on Houzz
2. Contemporary
Designer: Saffron Case
Location: Malibu, California
Homeowners’ request: “We wanted to design a space that allowed for casual everyday dining and would work when the homeowners wanted to dress up the table in the evening for a fun dinner party,” designer Saffron Case says.
Style: Wood table that “looks better now that it is stained and scratched from years of use,” Case says. Floating shelves displaying a collection of ceramic plates and bowls. Statement brass light fixture. Fiddleleaf figplant.
The Best Indoor Plants for Summer
Designer secret: “The Lawson-Fenning chairs, which were originally covered in a beautiful Knoll fabric but had become torn and spoiled, were reupholstered in an unexpected pattern,” Case says. “If a piece of furniture has good bones, we are big fans of refinishing or reupholstering.”
“Uh-oh” moment: “We originally hung the light fixture far too close to the table, which resulted in pretty much everyone banging their head on part of the fixture every time they sat down,” Case says. “I think we were so excited by the beauty of the fixture that we wanted to make sure it made a big impression. We definitely made an impression.”
Wall paint: White Dove, Benjamin Moore; table: ABC Carpet & Home; candleholders: Ralph Lauren; chairs: Lawson-Fenning; light: Lindsey Adelman; pottery: Heath Ceramics
.jpg)
Dining Room 3: Emeritus, original photo on Houzz
3. Beachy
Designer: Matthew MacEachern of Emeritus
Location: Nantucket, Massachusetts
Size: 197 square feet (18.3 square meters); 20 feet by about 10 feet (6 meters by about 3 meters)
Homeowners’ request: A dining space with good circulation, lots of light and casual yet sophisticated style.
Style: White shiplap walls. Whitewashed wood chairs and floor. Watery blue patterned head chairs. “Due to the proximity to the ocean and the house’s use as a summer retreat, creating a light-filled environment was the goal,” designer Matthew MacEachern says.
Other special features: A steel-cable staircase serves as a backdrop for the dining space.

