After a pleasant vacation getaway, Page and Herb Manning returned to their home in suburban Boston to discover that a burst water pipe had damaged all but one room in their home. With a remodel in order, the home’s one undamaged space, the living room, was also treated to a makeover by interior designer Casey Timm. The result is a refreshed room that the Mannings use more now than they ever did before.
Experienced Plumbers to Help You Avoid That Situation
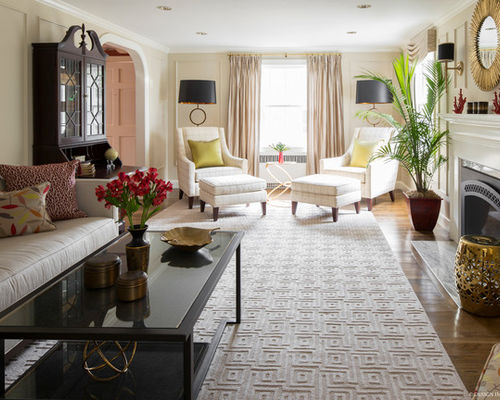
Wellesley 1: Christian Scully, Design Imaging Studios, original photo on Houzz
Photos by Christian Scully, Design Imaging Studios
Room at a Glance
Who lives here: Page and Herb Manning
Location: Wellesley, Massachusetts
Size: About 300 square feet (27.8 square meters)
Designer: Casey Timm of Studio C Interiors
The Mannings wanted the living room to play a dual role in their redesigned home. They wanted a distinct space for reading quietly and another for hosting guests before and after dinner. To satisfy their request, Timm positioned two comfortable armchairs with ottomans near the front window so the Mannings could read by natural light during the day and turn on the floor lamps stationed behind the chairs at night. A sectional at the other end of the room is now an ideal spot for the homeowners to host friends and family.
The home’s entry foyer is covered in a bold red grass cloth wallpaper, so Timm took the opposite approach in the living room, choosing a more subdued cream-toned palette with splashes of red and chartreuse as accent colors.
Wall paint: Manchester Tan, Benjamin Moore; armchairs, ottomans, floor lamps and sectional: Mitchell Gold + Bob Williams; drapes and green throw pillows: Magdas Custom Windows, with Kravet silk fabric; rug: custom, Landry & Arcari
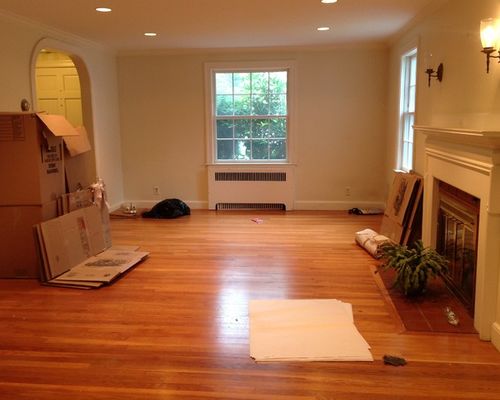
Wellesley 2: Before Photo, original photo on Houzz
BEFORE: As this was the only room in the house not to suffer water damage, the original oak floors were preserved. Timm darkened the floors with an oil-based stain in Jacobean.
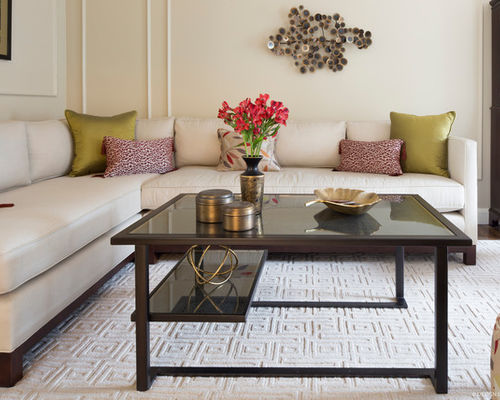
Wellesley 3: Christian Scully, Design Imaging Studios, original photo on Houzz
AFTER: To add more texture and character, Timm applied picture frame molding to the walls. The red and white animal-print pillows on the sectional were the first items purchased for the room. “Page loves animal print, and since we already decided to use red as an accent color, these pillows were the perfect starting spot,” she says.
Animal-print pillows: HomeGoods; coffee table: custom, Kolkka Furniture; sculpture over sectional: Arteriors; Futura Malachite vase: Jonathan Adler
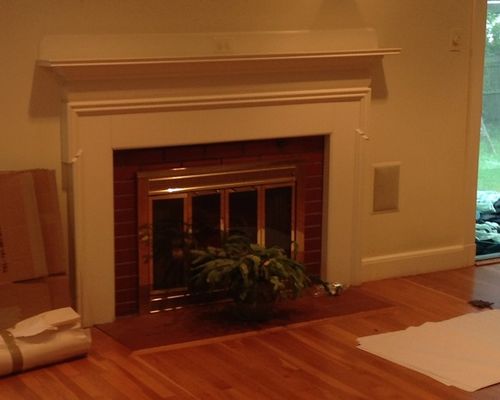
Wellesley 4: Before Photo, original photo on Houzz
BEFORE: The original wood-burning fireplace featured a red-brick hearth and brass insert.
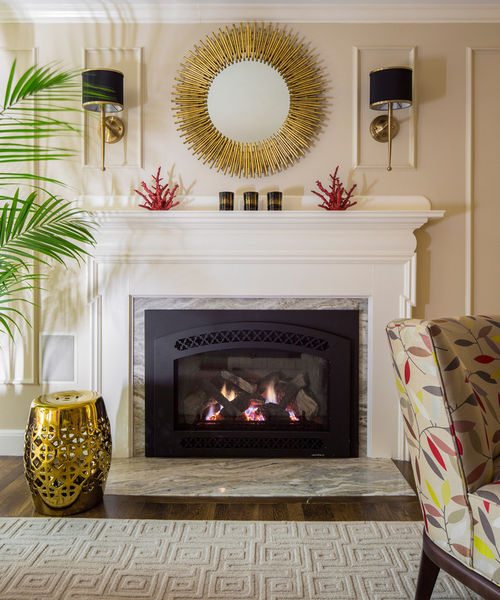
Wellesley 5: Christian Scully, Design Imaging Studios, original photo on Houzz
AFTER: The fireplace was converted to gas and received a new marble surround and black steel insert. “The mantel is original and keeps the traditional character, but adding the marble and steel made a dramatic difference,” Timm says. “It immediately provided a fresher, more contemporary element to the space.”
Chair: Mitchell Gold + Bob Williams with Marsala fabric by JF Fabrics; mirror: Prescot, Arteriors; sconces: Primo, Currey & Co.; garden stool: HomeGoods
Shop Traditional Fireplace Screens to Match the Look
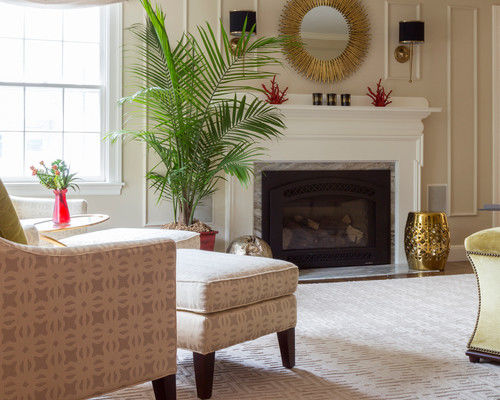
Wellesley 6: Christian Scully, Design Imaging Studios, original photo on Houzz
The black shades on the wall sconces over the fireplace relate to the shades on the room’s floor lamps. Warm metal tones create a stylish note throughout the space, as seen on the garden stool, the mirror above the fireplace and the wall sconces. The large potted palm tree is an unusual design choice for Timm, but one she says she plans to incorporate into more of her work. “I always add fresh flowers, but this might be the first time I added a houseplant,” the designer says. “It infuses the space with life.”

