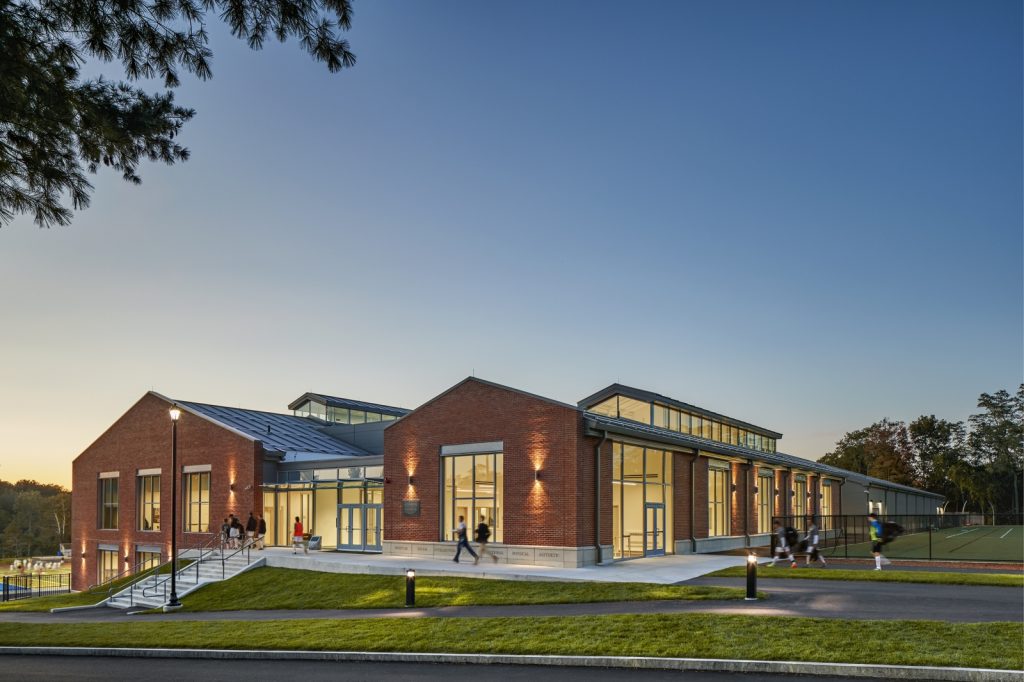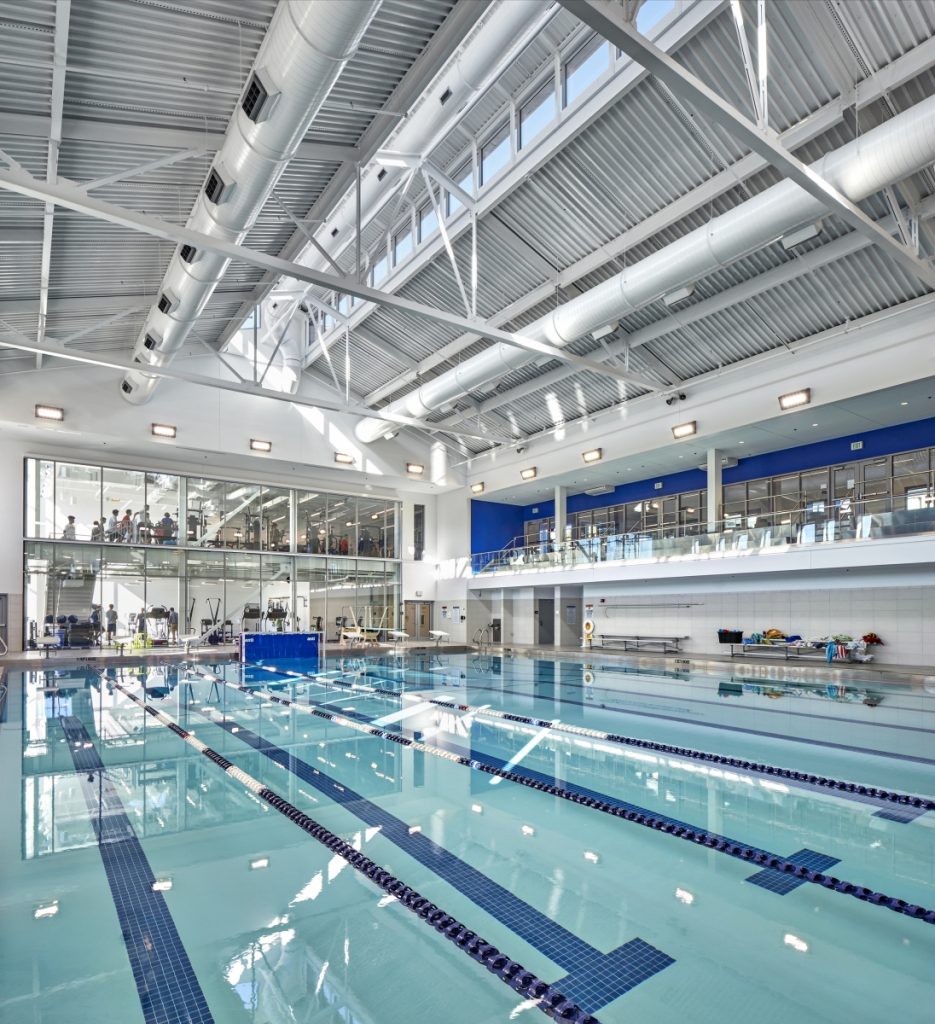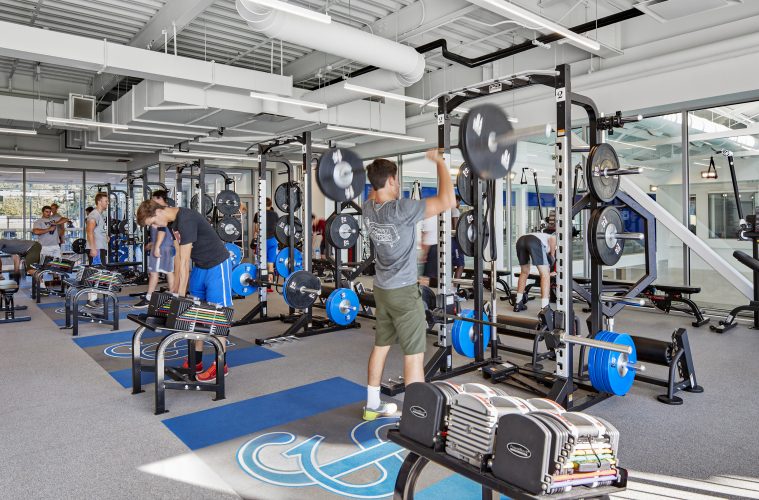Windover Construction, an award-winning construction management firm building spaces that create memorable experiences, recently completed construction of the Wellness Center at St. John’s Preparatory School. The 88,000-square-foot facility won gold at the 2017 Design Build Institute of America New England award program, the highest honor for 2017.

The brand-new facility is situated strategically on the school campus, up the hill from Cronin Memorial Stadium and offering great viewing down to the field and a full press box integrated into the building. The other main turf athletic field is just to the east of the new facility, creating a key link between this heavily used outdoor space and the athletic and locker spaces within the building. The new facility features a four-court field house with two tracks, an indoor aquatic center, a two-level fitness space, locker rooms, four multi-purpose rooms, a gathering space with café, and administrative offices.
“The Wellness Center marks the fifth project we have completed at St. John’s Prep,” says Stuart Meurer, president of Windover Construction. “The design-build approach allowed us to deliver a turnkey wellness complex which supports the mission of the school. The success of which is testament to the great partnerships we have with St. John’s Prep and the design team.”

Along with lead designer Flansburgh Architects, Windover led the preconstruction and construction for the wellness facility, which now provides a dedicated center for students to come together around a wide range of fitness, recreational sports, and interscholastic athletics. With wellness a key component of the educational experience at St. John’s Prep, the new facility was included in the Prep 20/20 strategic plan for the inclusive, Catholic, Xaverian Brothers Sponsored School for boys in Grades 6 through 12.
“Our experience with Windover was among the best I’ve had in my 30 years in different roles in the design and construction industry,” says Steve Cunningham, AIA, St. John Prep’s assistant head of school for facilities. “Windover’s team was committed to our vision and their partnership was not just about building a beautiful facility. Their team understood, and rallied behind, the greater purpose that this project serves in furthering the school’s mission.”
With abundant natural light and visually connected spaces, the striking facility is creating new opportunities for students to learn, develop, and build community around a growing number of programs that focus on health, wellness, and movement. The impact of the Wellness Center is already evident with students taking advantage of the space before, during, and after the school day.
In addition to the construction of the Wellness Center, Windover’s design-build team managed the extensive renovation of the school’s existing Cronin Memorial Stadium, which included a new synthetic turf field, 400m running track, parking lot, and bleachers. The overall project also included demolition of the existing maintenance building and the construction of a new pre-engineered maintenance building situated at a new location on the campus.

