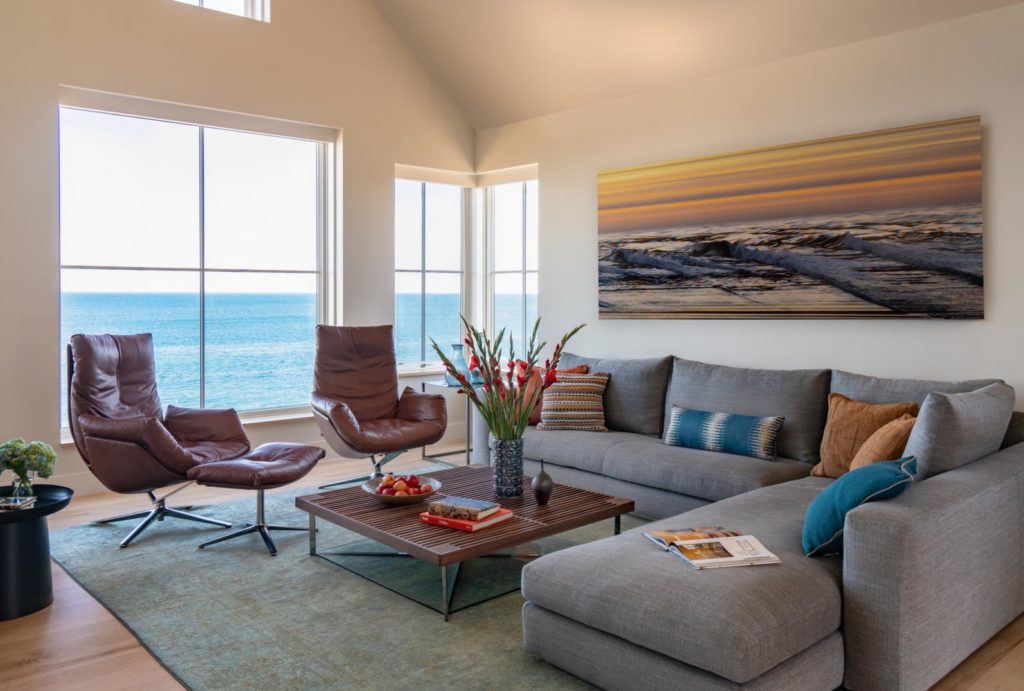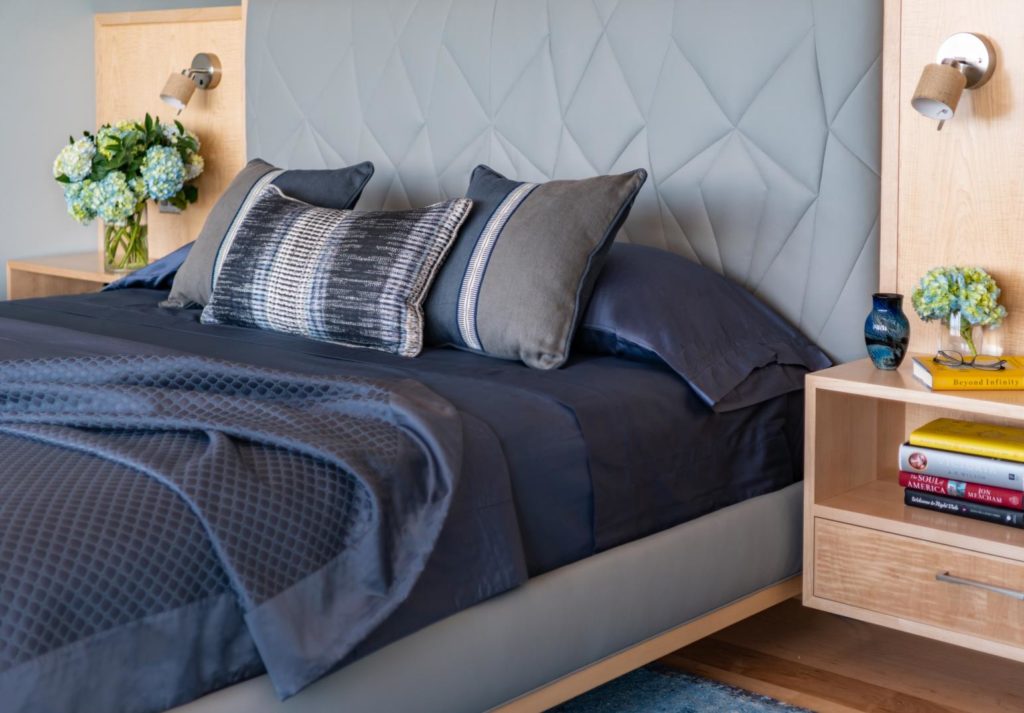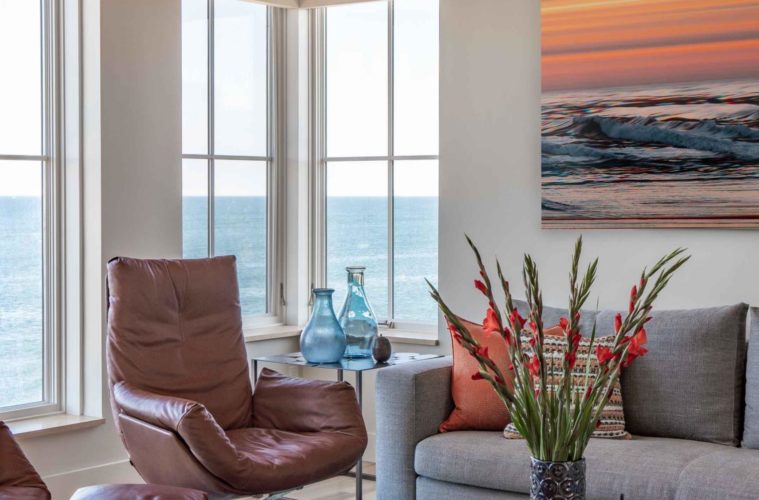Contemporary interiors and dramatic view partner perfectly in this upside-down Gloucester retreat
A house should usually interact with its surroundings, but this is even more true when the site is a spectacular perch on Gloucester’s iconic rocky coast. There’s so much to see: a glittering swath of ocean, an endless stretch of sky, birds zig-zagging, boats gliding by. It’s exactly the type of view a Boston-based couple desired when they purchased their waterfront property a few years ago.
Treehouse Design, a design/build firm based in Rockport, realized the couple’s vision for a contemporary home tempered by the shingled vernacular of New England. Newly built on the challenging, sloping lot, it boasts 2,200 square feet of living space. Prioritizing energy efficiency and sustainability, Treehouse called on passive home specialist Bensonwood in Walpole, New Hampshire, for prefabrication. Their super-insulated wall panels, coupled with solar panels on the roof and a solar docking station in the garage for the family’s electric car, all serve to minimize the family’s carbon footprint.
The owners then turned to interiors specialist Stefura Associates, with offices in Boston and Providence, to harmonize the spaces without distracting from the main attraction outside. To maximize the gorgeous views, the home was planned with open-concept living spaces on the entry level and bedrooms and a fitness room on the lower level. All spaces enjoy expansive windows showcasing the surroundings.
“Marcy Stefura and I helped them set the tone, the palette, and the feel of their interiors,” explains Stefura senior associate Lianne Vivilecchia. “This couple really embraced and contributed to the design process; they were open to learning, exploring, and considering different ideas.” One benefit to the pre-fab process for Vivilecchia was her involvement from the planning stage. “We fine-tuned each space, from light fixture placement to outlet positioning. Every detail was carefully prearranged.”

With their tastes leaning toward contemporary design, the clients wanted a clean, uncluttered look to their view-laden interiors. Comfort was important, too. Stefura Associates incorporated some existing furniture, like the dining table from their previous home. “There’s nothing more sustainable than repurposing something that already exists,” Vivilecchia contends
“When you walk into the entertaining level—the kitchen and dining and living rooms—you first see beautiful large-scale windows framing the ocean,” describes the designer. Since the owners favor color, Vivilecchia gravitated toward rich blues and greens. “The cool colors work against the warm tones of the maple floors,” she says, “and they complement the setting as well, echoing hues from the landscape outside.”
Treehouse designed and built the kitchen, where custom fir cabinets contribute soft warmth to an otherwise contemporary space. The wood’s linear grain, the sleek hardware, and the linear vent hood all maintain the room’s clean lines.
Adjacent and open to the kitchen is the formal dining area, punctuated by a custom cluster of pendant lights. “Here we partnered the repurposed table with new upholstered dining chairs and a new area rug from Loominous in Providence, Rhode Island. The rug is wool with silk accents and has iridescent colors of pink, green, and yellow among the rich blue background,” says Vivilecchia. Another feature of the dining area is a cantilevered floating resin counter running along the window-lined corner. “It’s a wonderful spot to sit and have coffee or do some work,” explains the designer.
For the living room, a green area rug from the owners’ collection was used, and topped with a new sofa upholstered in a comfortable fabric and a walnut and glass coffee table from Ligne Roset. Two leather chairs by Casa Design Group swivel toward either the mounted television or the views outside.
Fir and maple built-ins throughout the main living spaces match the kitchen cabinets and provide storage, minimizing clutter. Simple roller shades block out sunlight as needed here, while soft window treatments were chosen for the bedrooms and bathrooms.
The owners’ preference for minimalism continues in the master bedroom, where the bed, headboard, side tables, and sconces are all part of one elaborate custom piece, a collaborative effort by Treehouse Design and Stefura Associates. “We recommended leather for the headboard and designed the custom stitching detail,” says Vivilecchia, who kept the bedroom quiet and contemplative yet decidedly coastal with a blue-gray color palette and subtle texture interplay.

Carefully planned landscaping, masterminded by landscape design firm ZEN Associates of Woburn ncludes both dramatic and subtle features. A walking bridge, made from rot-resistant ipe and galvanized structural steel, connects the garage with the second-floor entry. Underneath are a sunken grotto and garden patio with an outdoor shower. Two decks, one on each level, extend the living spaces on the home’s water side.
From all corners, the residence interacts with the ocean tableau, embracing and celebrating the rawness of Gloucester’s famed coast. Inside, the home’s sleek refinement is like a bubble of calm, but outside, nature prevail

