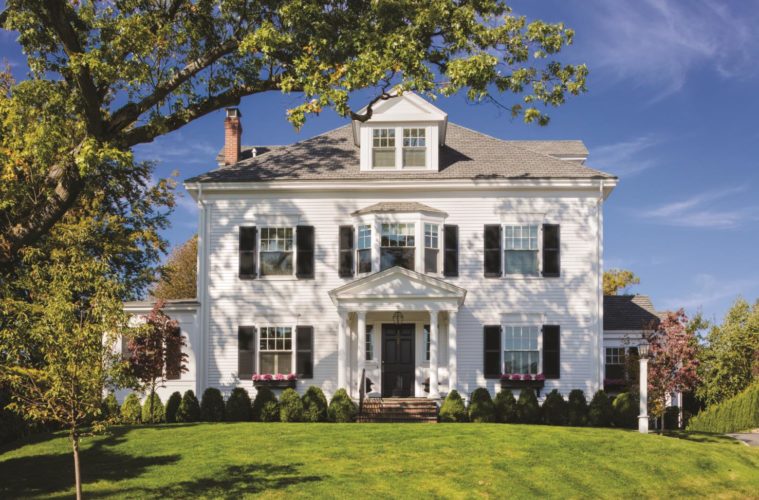Patrick Ahearn Architect reimagines a centuries-old house in Winchester
The classic Victorian-era home, set on a leafy street in Winchester, is as genteel today as it was in the late 1800s, when its owners likely sat on the lawn in the evening sipping new-fashioned cocktails from petite crystal glasses. Fast-forward to two centuries later, and the house today has an advantage that the original owners would never have imagined: the ability to hop on a train and be in downtown Boston in 15 minutes.
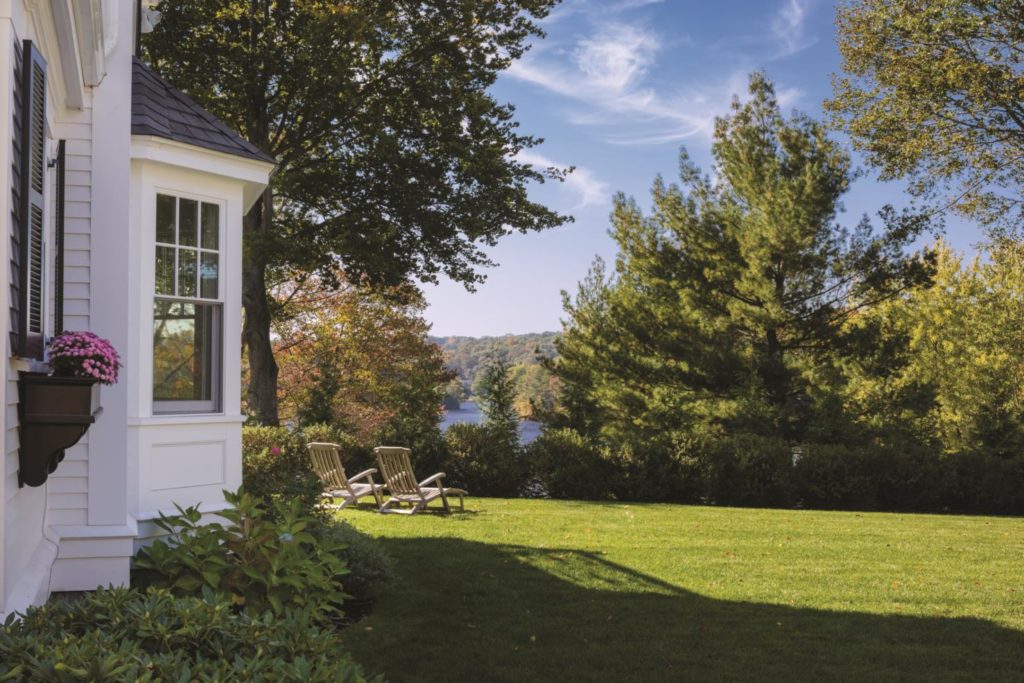
This mix of country charm and access to urban life is the magic that drew its owners to purchase and renovate the gracious home overlooking Winchester’s bucolic Mystic Lake.
The couple—professionals who both work in Boston—wanted a quieter home base than their previous Beacon Hill townhouse, preferably a
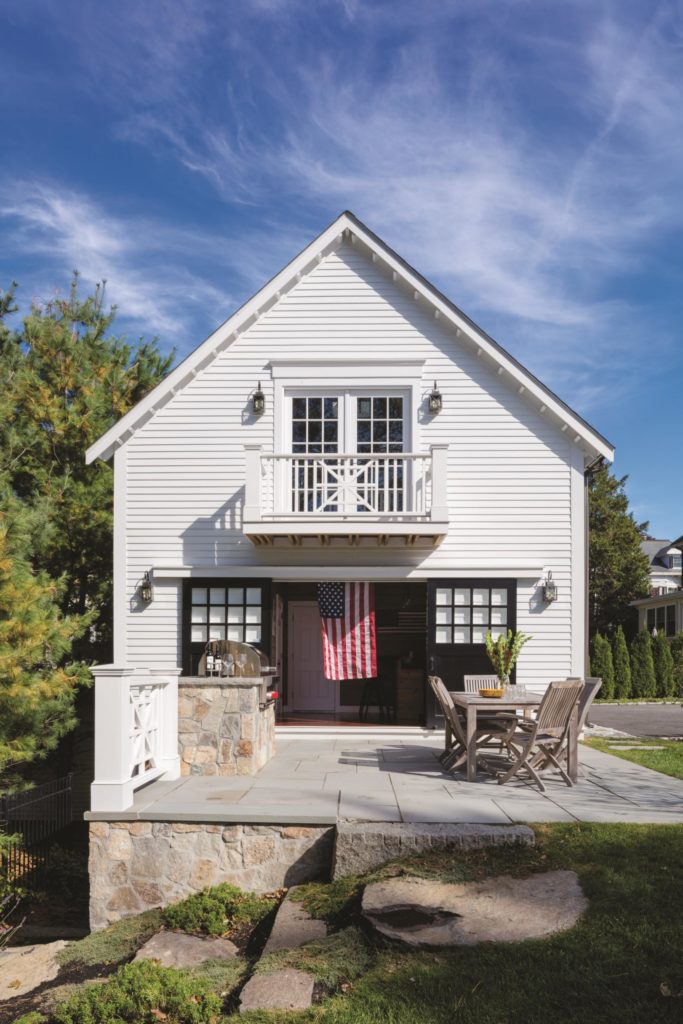
It was important to emphasize the original home’s grand style, says Ahearn, a six-time winner of the Bulfinch Award. The award is given by the Institute of Classical Architecture & Art’s New England Chapter and is named after Charles Bulfinch, the country’s first native-born architect and the designer of the Massachusetts State House.
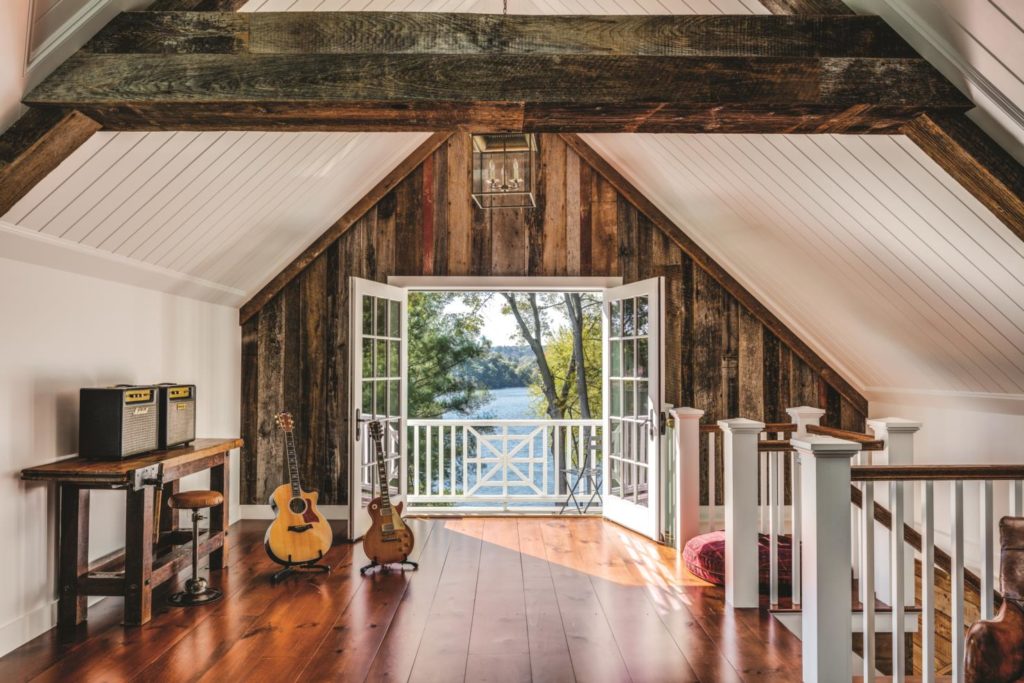
Today the house has been expanded with two new wings boasting sweeping, graceful spaces that open into one another and cathedral ceilings that graciously expand the second-floor master suite. Working with Jack Sullivan, owner of Chelsey Building Company in Wellesley, Ahearn infused the now 5,000-square-foot house with a beautiful sense of openness and freedom.
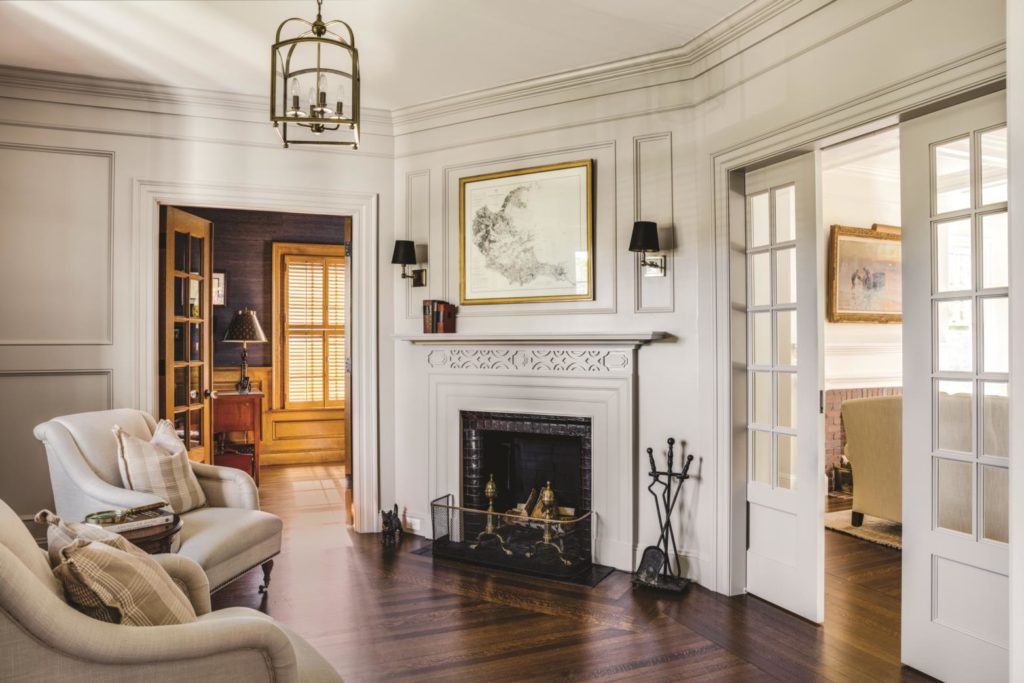
“It was a rabbit warren,” Ahearn says of the original 1880 house, which had undergone questionable renovation in the 1950s and ’60s. From the entryway, guests walk straight through the first floor to a new covered porch. Along the way, they glimpse the parlor, a library with an original wood-burning fireplace, a sitting room, a paneled study, and finally, at the back of the house, a new kitchen that is anchored by a wood-topped island and leads to the new covered porch. Throughout the first floor, several sets of French doors show off peaceful views and cast sunshine on the English chestnut floors.
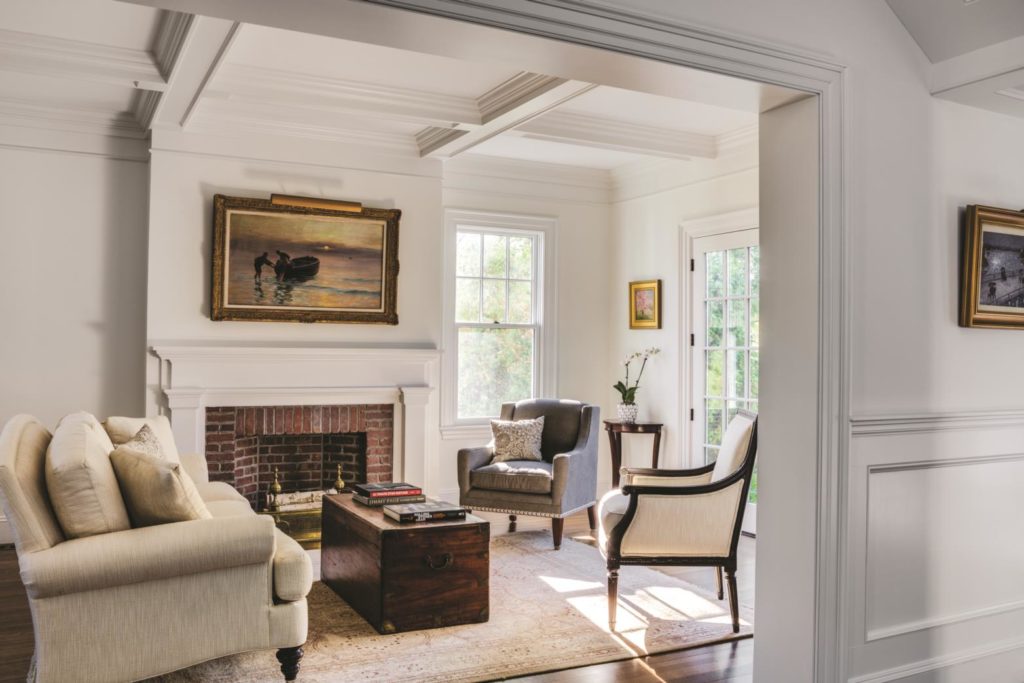
In another first-floor transformation, Ahearn created space around the entry staircase, opening it to the third floor for vertical organization. “The house really unfolds in a way you can’t see from the street,” he says.
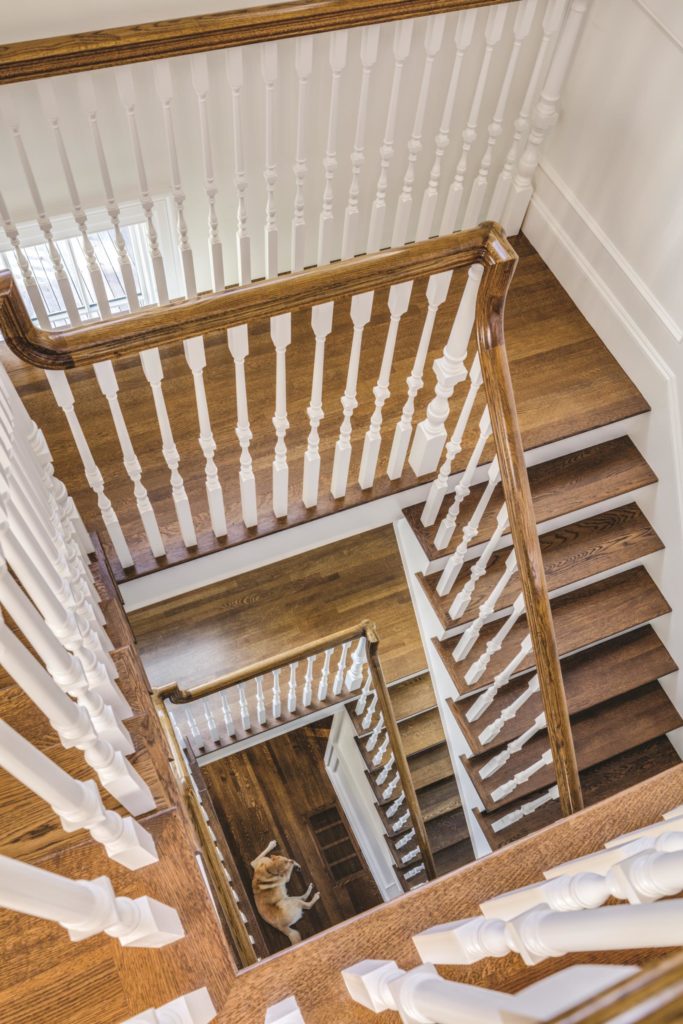
The stairway’s balustrades with a barley-twist pattern—a theme original to the house—lead to the upstairs and a spectacular master suite with a timber beam cathedral ceiling, beadboard walls, built-in wardrobes, and a wood-burning fireplace set between French doors leading to a balcony. The bathroom décor is dominated by teal-blue overscaled subway tiles and a soaking tub. A little inglenook on the second floor provides a private oasis. The third floor is finished with period-correct dormers on the roof slopes.
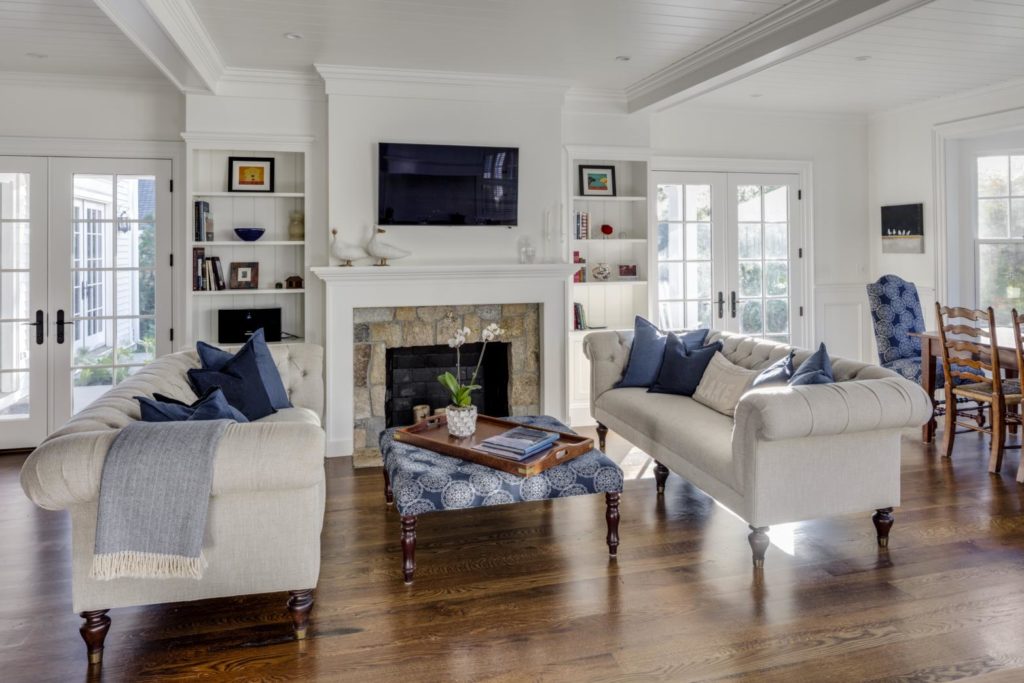
The new two-level carriage house, a recreated version of the decrepit original, is constructed of repurposed timber beams and barn siding. It includes a two-car garage and a rustic cabana-like bar that opens onto a bluestone patio overlooking the lake. Outside the second floor is a sweet Romeo and Juliet balcony. One of the wonders of the interior bar is its charming repurposed materials, including a soapstone sink, wall cladding, and knotty pine cabinetry from the original house, plus a live-sawn bar top cut from an old tree trunk. The carriage house itself, says Ahearn, is “an incredible country experience.”
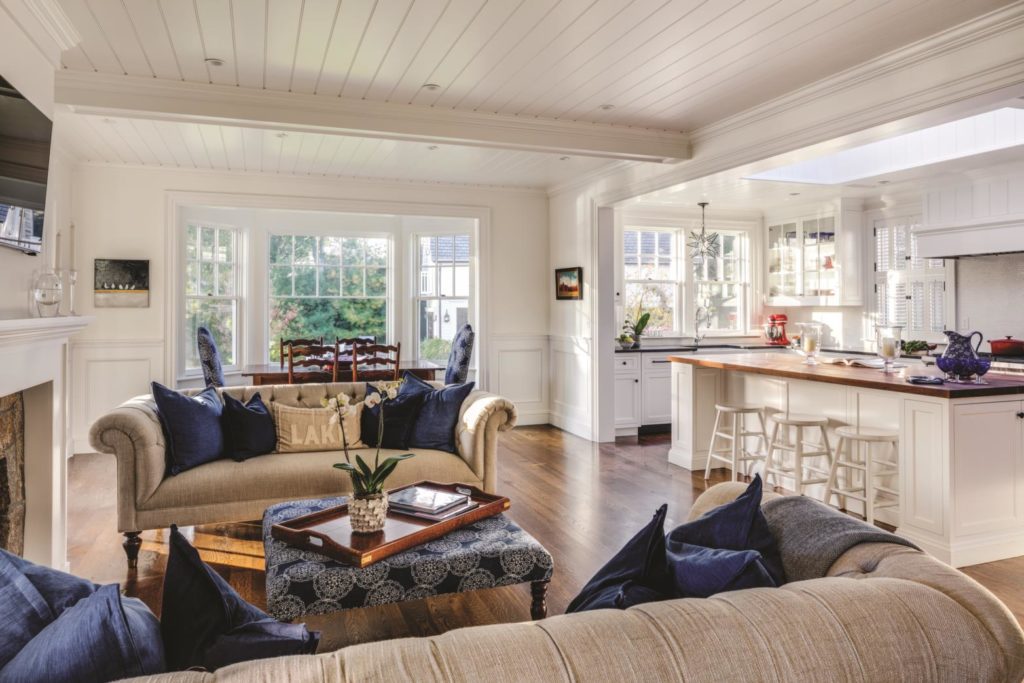
Soft, consistent colors wash over the interiors of the house and the carriage house, dominated by a tone that is halfway between linen white and china white. It’s a pleasing, warm shade that Ahearn developed himself when the marketplace didn’t provide the ideal note he was reaching for to reflect the home’s original roots.
This is the key to a detailed restoration, says Ahearn. “When architects preserve and innovate, we must strive to honor inherent characteristics of the house,” he says. “The details matter: the pitch of a roof, the weight of a door latch, the patina of the brick. Because in the end, they are what provides authenticity.”

