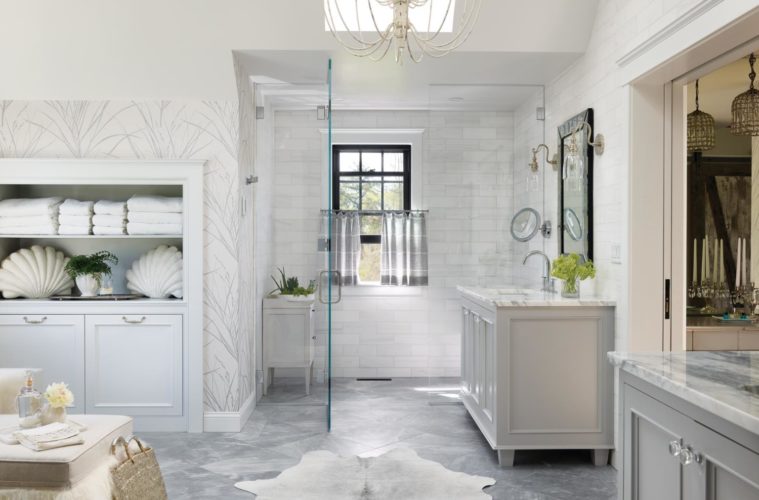Easy living is found in a home in Salisbury that hits all the right notes
Robin and Brad Nelson happily raised their two daughters in a big Colonial house in Newburyport. But when the girls were grown, they decided to move across the Merrimack River to Salisbury, where the views were great; it didn’t hurt that the house they bought came with a boat slip. “We thought, ‘How fun would it be to get into this next chapter of our lives,’” says Robin.
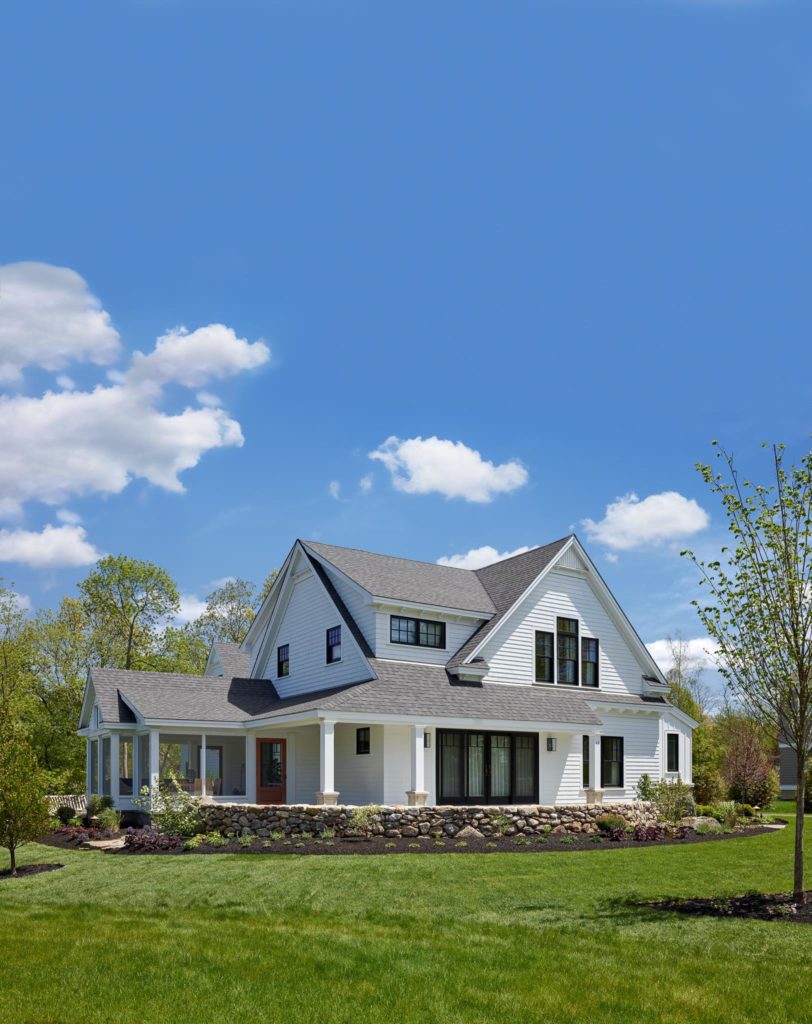
Since they wanted to renovate the house, which was nice but needed an overhaul to personalize it, they called residential designer Laine Jones of Laine M. Jones Design in West Newbury, whom they had worked with previously on a master bathroom design. “Neither one of us had a vision of what things should become,” says Brad. “Laine is able to see things we can’t see and go do it. And so we just let him go. He’s really very talented.”
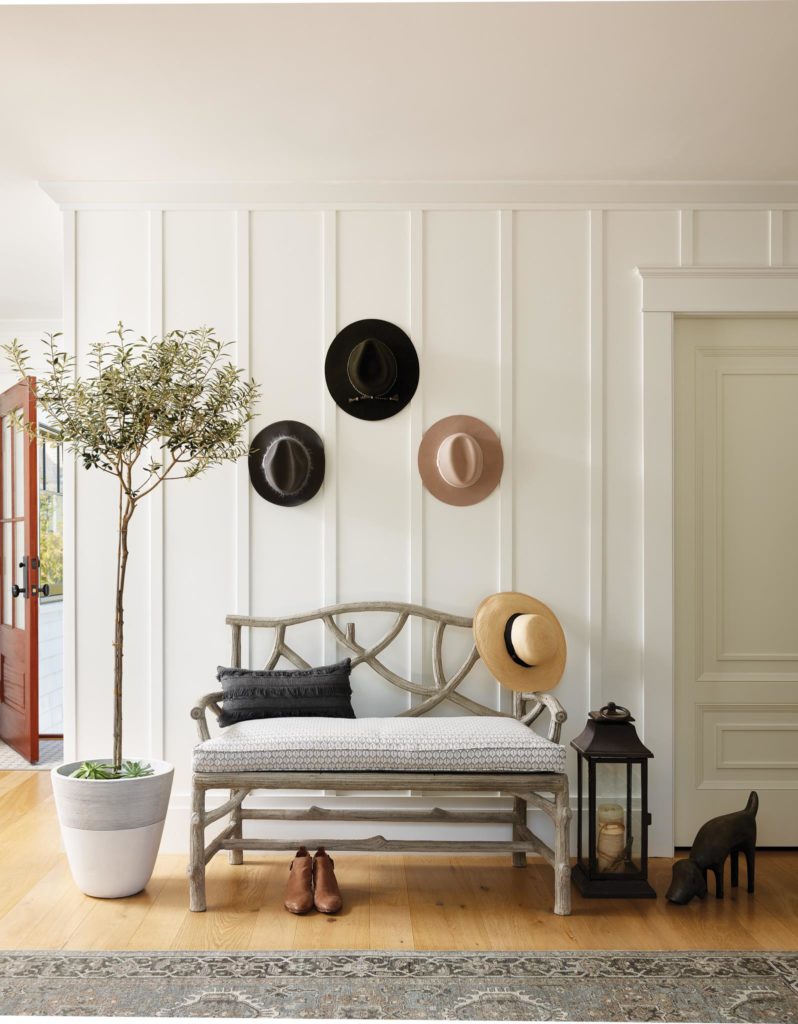
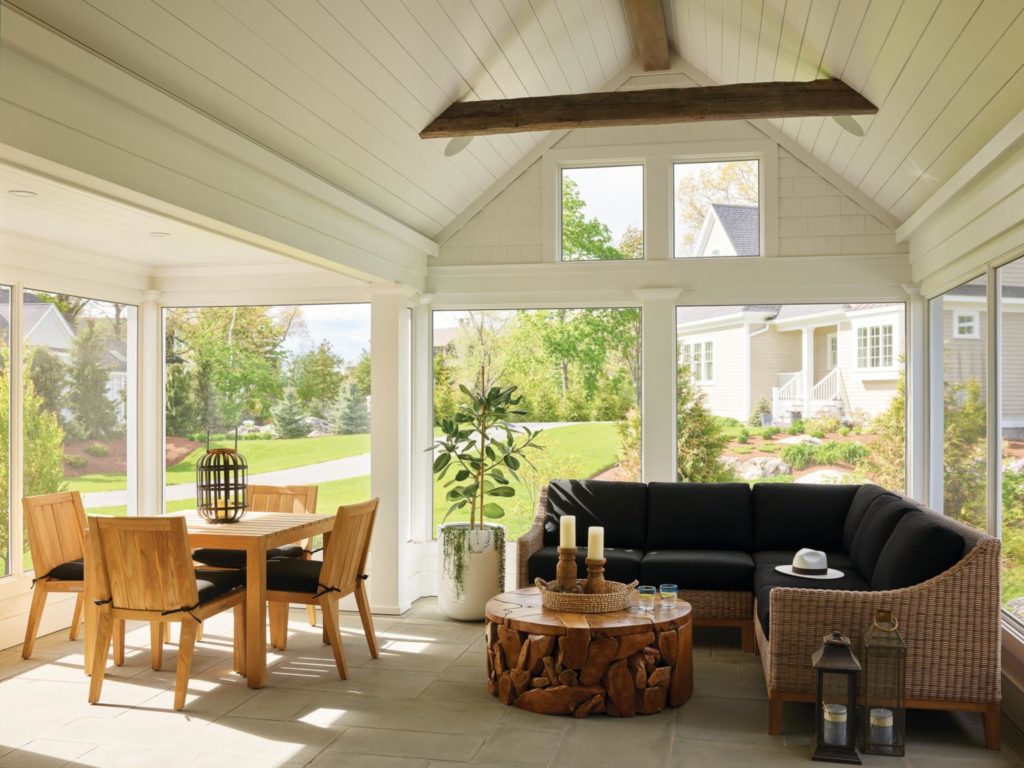
With the goal being to create a comfortable home in which the Nelsons could also entertain family and friends, they got started. Jones’s mantra is “If you design a space, you might as well make it interesting and exciting.” So at the front of the house, which has a view across the street toward the river, they built a full-width addition to the kitchen. This opens up to the dining area and great room, with a fireplace at the back, and a new screened porch overlooks a bluestone patio and faces a marsh.
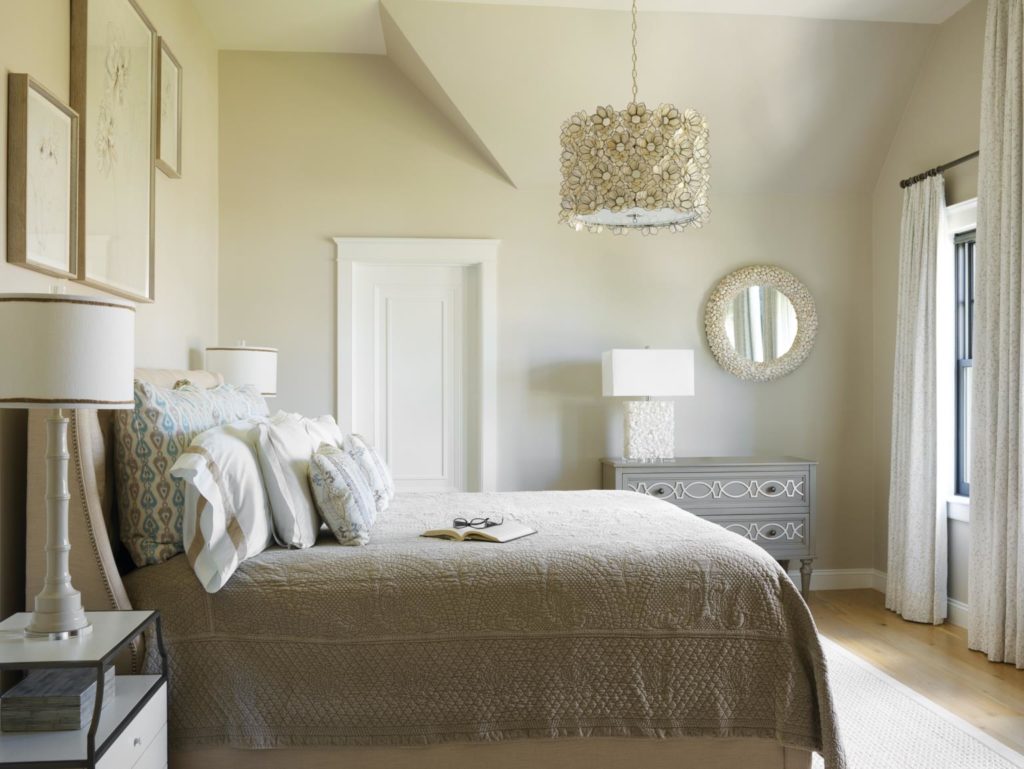
On the second floor, there are two bedrooms and a bath, with a bridge that’s open to the entry below and the cupola above. The bridge leads to an expansive master suite that the Nelsons absolutely adore. The exterior has board-and-batten siding above a stone veneer, a standing seam roof, and a new landscape by Mike Hathaway of Newbury. Built by James Bourque of Bourque Construction in Newburyport, the updates to the house were finished at the end of 2018. “We all want to feel proud of our home, but it’s more than an asset,” says Jones about the components he brought to this design. “It’s about style, composition, and scale.”
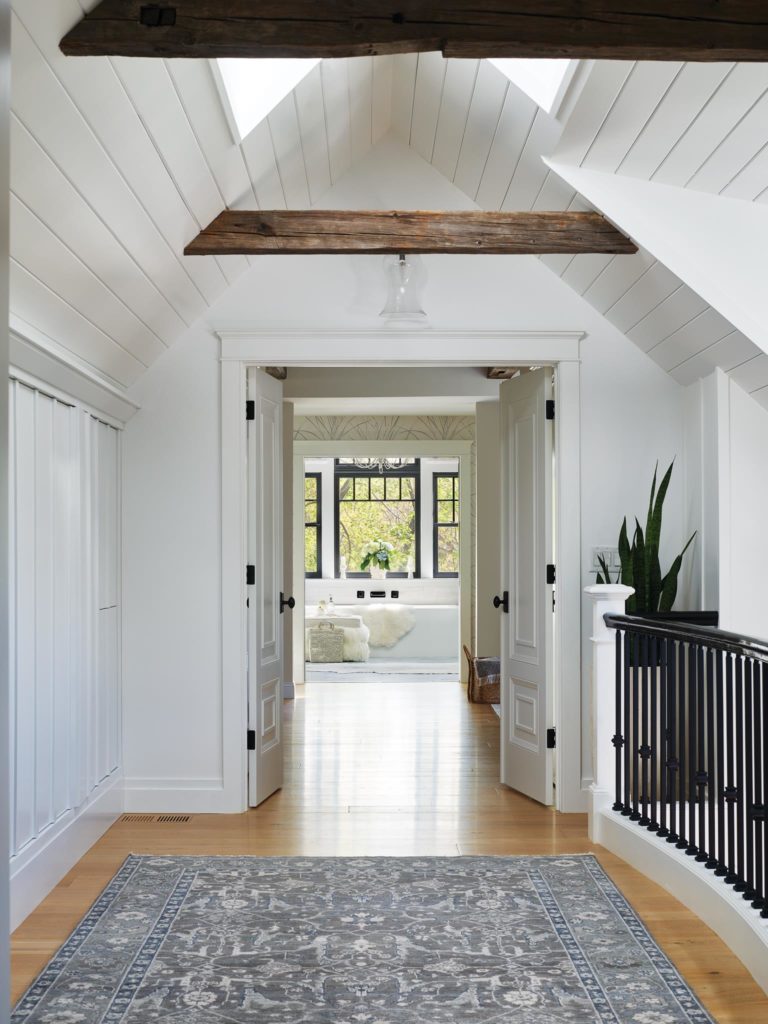
The house certainly functions and flows beautifully, but the interior wouldn’t be as spectacular without Lisa Duffy, who owns Savoir Faire Home in Andover. “We hired her on an hourly basis,” says Robin, “and then there were so many design decisions that we quickly gave her the whole project. We couldn’t have done it without her.”
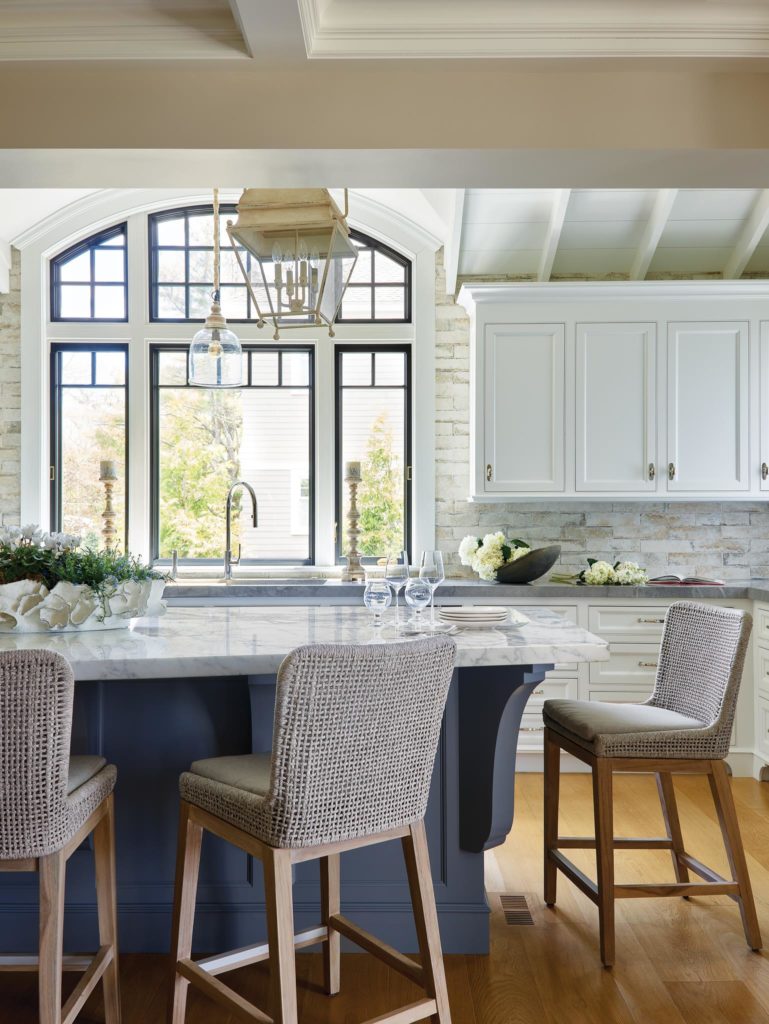
The atmosphere Duffy created in the house is personal, comfortable, and accented with rustic elements. The great room and the living, dining, and kitchen spaces are open to each other. “We wanted a large, beautiful kitchen with a little bit of a Tuscan feel to it,” says Robin. “It’s perfect for entertaining family and friends, which we love to do.” The open raftered cathedral ceiling features shiplap, and an arched window lets in lots of natural light. Kitchen designer Joan Davis in Beverly helped implement cabinets from Cronin Cabinets in Charleton. An impressive 13-foot-long island painted a darker gray is topped with statuario marble. For textural interest, the backsplash is made of tile that looks like antique brick, and a custom zinc hood is undoubtedly a beautiful focal point.
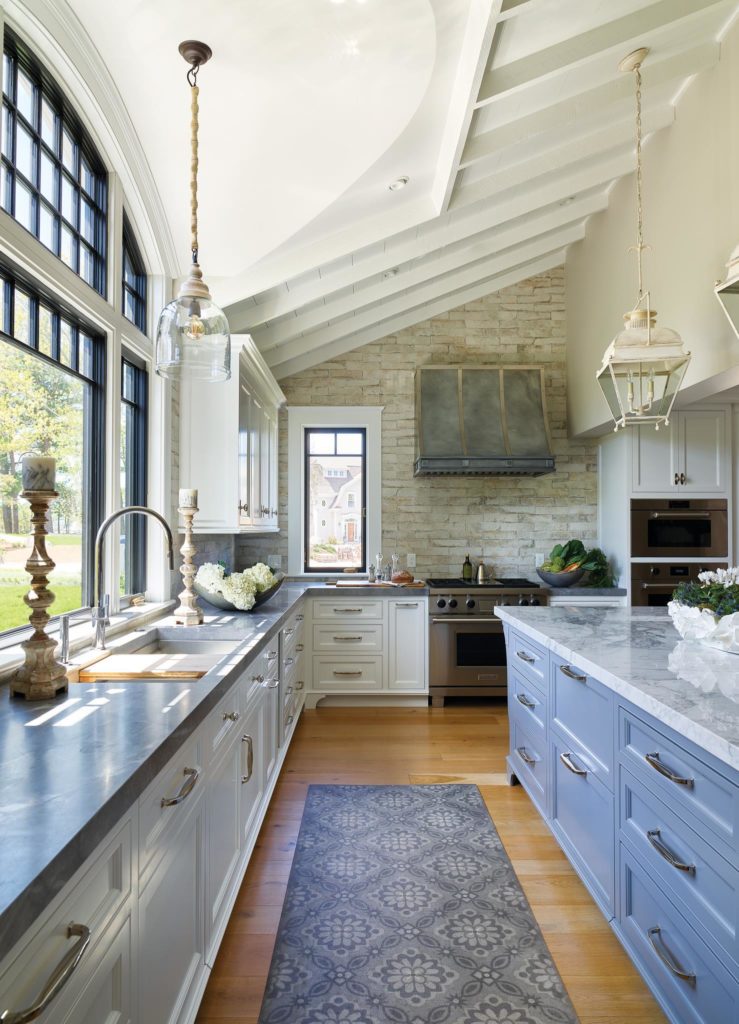
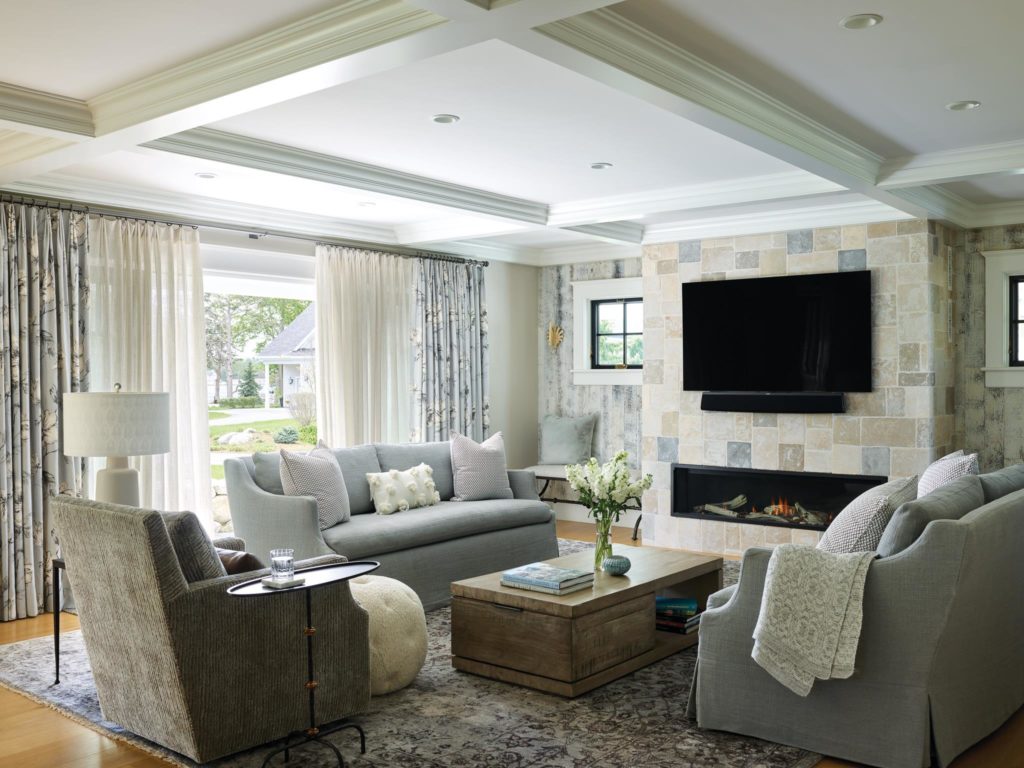
Between the kitchen and the living area is an impressive dining table, a custom statement piece Duffy brought in from Italy. Reclaimed wood adorns the nooks flanking a limestone fireplace, while the other walls are painted a warm taupe. “The color palette I chose for this house is really keeping those blue and grays and browns you see outside,” says Duffy, who adds that the white oak floor has a simple clear matte finish. The outcome is that the home has subtle references to its seaside location as well as a relaxed European Old World feel.
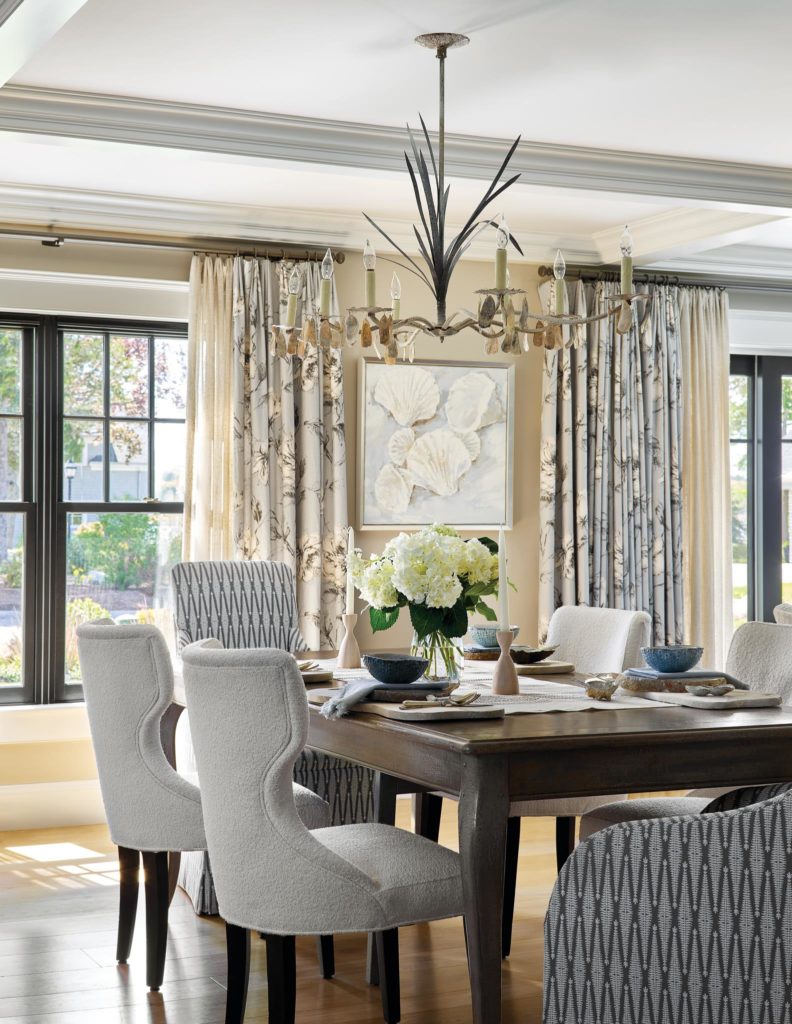
The master bedroom suite above the garage is what the Nelsons were really looking forward to having—and it truly delivers. Duffy chose a rustic European farmhouse bed to complement the rough-sawn beams, which tie into the look of the beams downstairs. Since she wanted to accentuate the views of the marsh outside the master bathroom window, Duffy chose an elegant wallpaper pattern that mimics the grass. Above the tub, an oversize chandelier makes a creative statement. “I treat lighting like it’s artwork or jewelry for the house,” says Duffy.
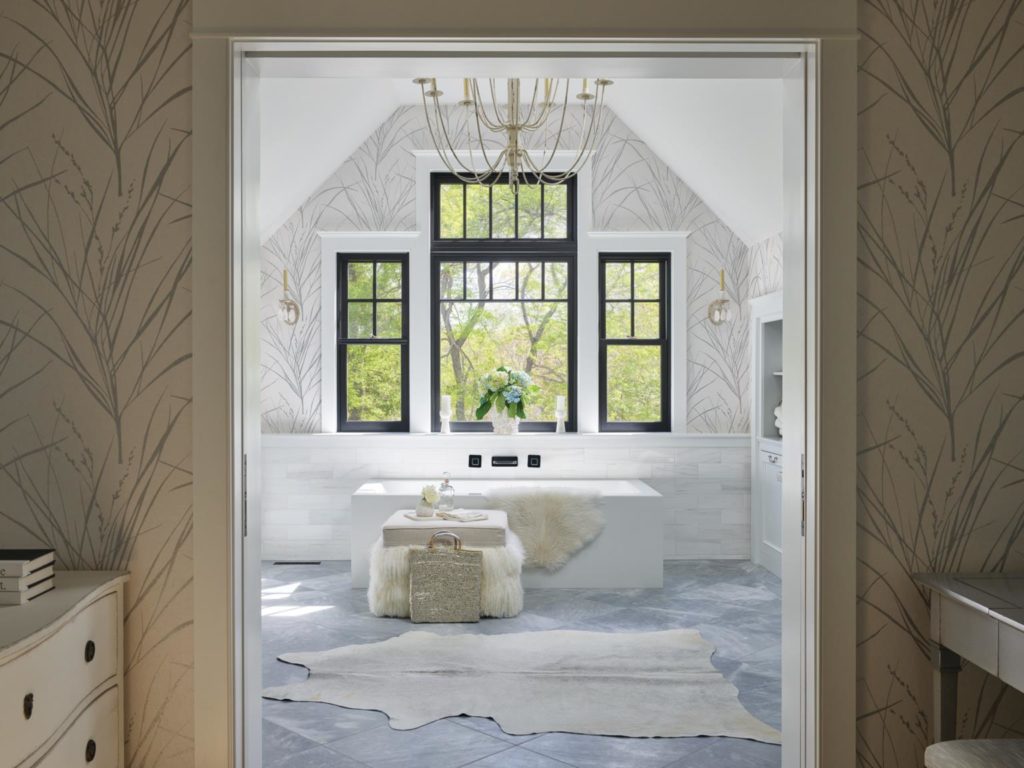
“To me, it’s more about the feelings evoked than anything else,” says Jones. “If someone walks into a house and says “Wow!” or is speechless, then it’s right.” But he also looks to the home’s practical aspects, noting, “Of course, it has to also function flawlessly.”
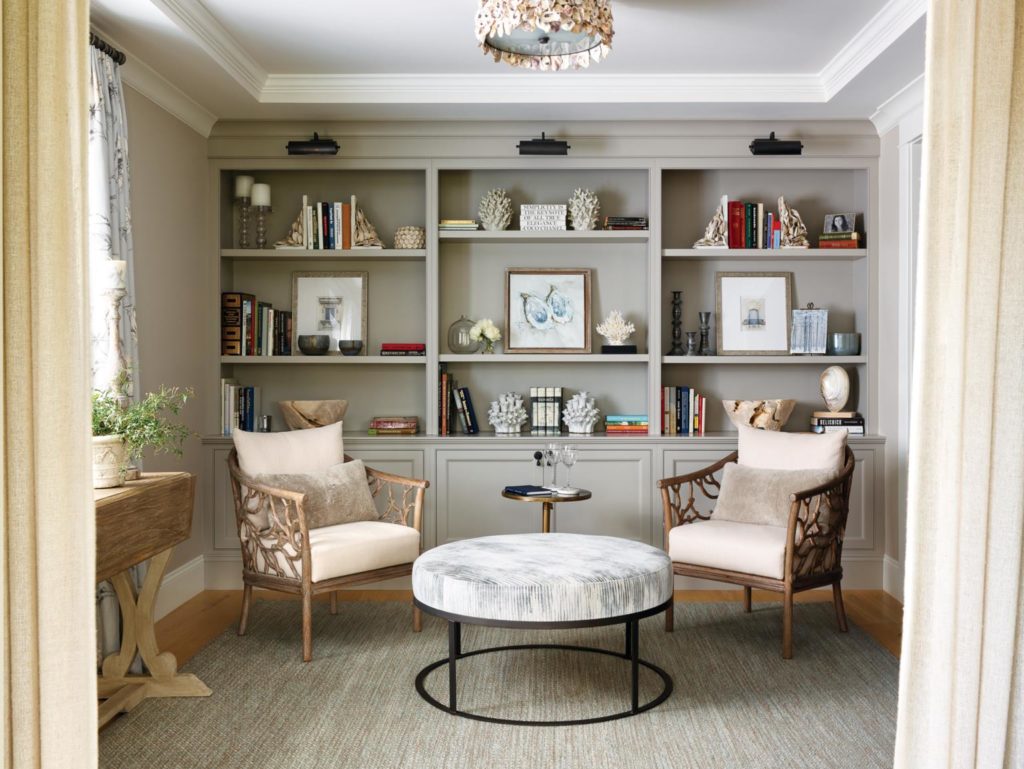
With this house, and the way it sets up the next chapter of their lives, the Nelsons couldn’t be more satisfied. “Every place in the house you look is just enjoyable,” says Brad. That sounds like a happy homeowner.

