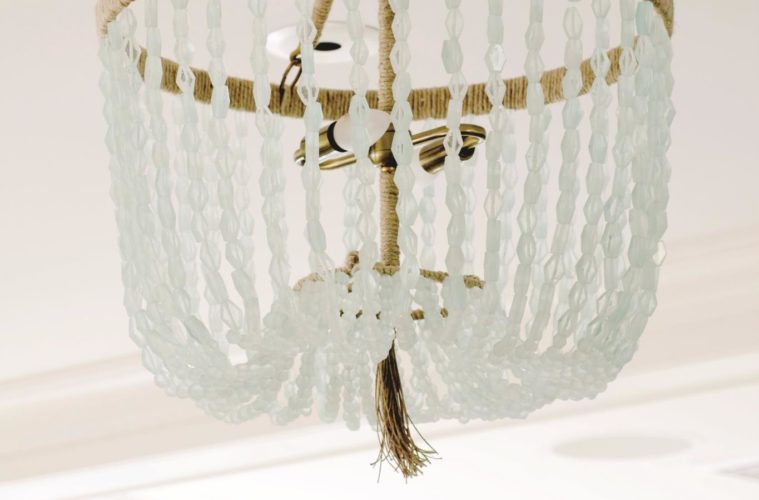Kristina Crestin and Olson Lewis + Architects transform a family room in Manchester-by-the-Sea.
The challenge: create a family room that’s comfortable, inviting, and functional enough for the entire family to hang out, do work and homework, and store everyday items. At the same time, it must echo the pretty coastal aesthetic of the rest of the home. That’s the task Kristina Crestin, principal of Kristina Crestin Design, was faced with during a whole-house renovation on a home in Manchester-by-the-Sea.
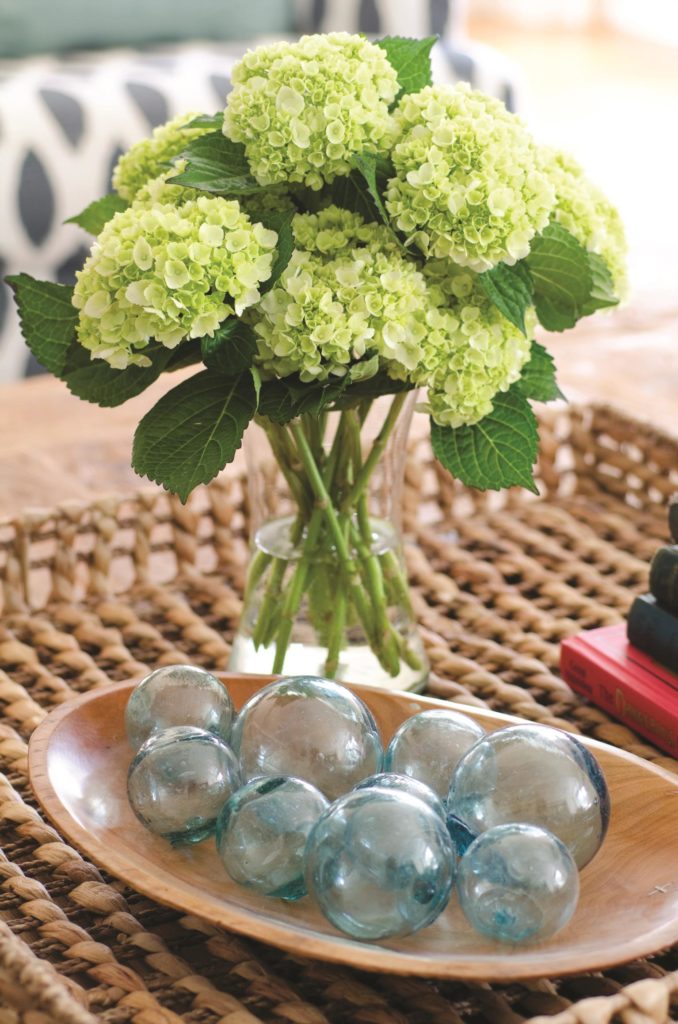
That section of the house contained a series of separate rooms, so the first step in making the space more functional was relocating the kitchen, opening up the space, and building a small addition. This structural feat, achieved by architect Art Dioli of Olson Lewis + Architects, “revolutionized the whole living space,” Crestin says, and the resulting new family room connects with the kitchen.
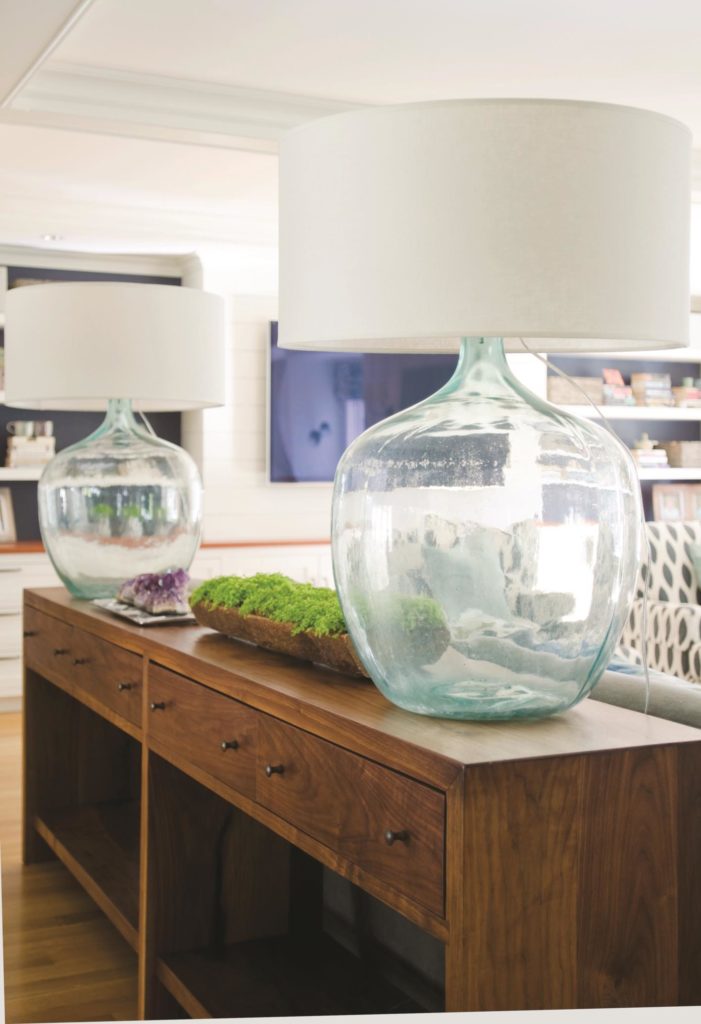
Once the space was created, Crestin had to figure out how to incorporate every element of the client’s wish list into the 450-square-foot rectangular room. That wish list included a TV area, a fireplace, a desk area with two computers, zones to pay bills and do homework, and “storage with style” for everything from a printer to toys and board games to family photos, not to mention comfortable seating for everyday living. In other words, they wanted space for “all those things that happen in a family room, rather than a formal living room,” Crestin says.
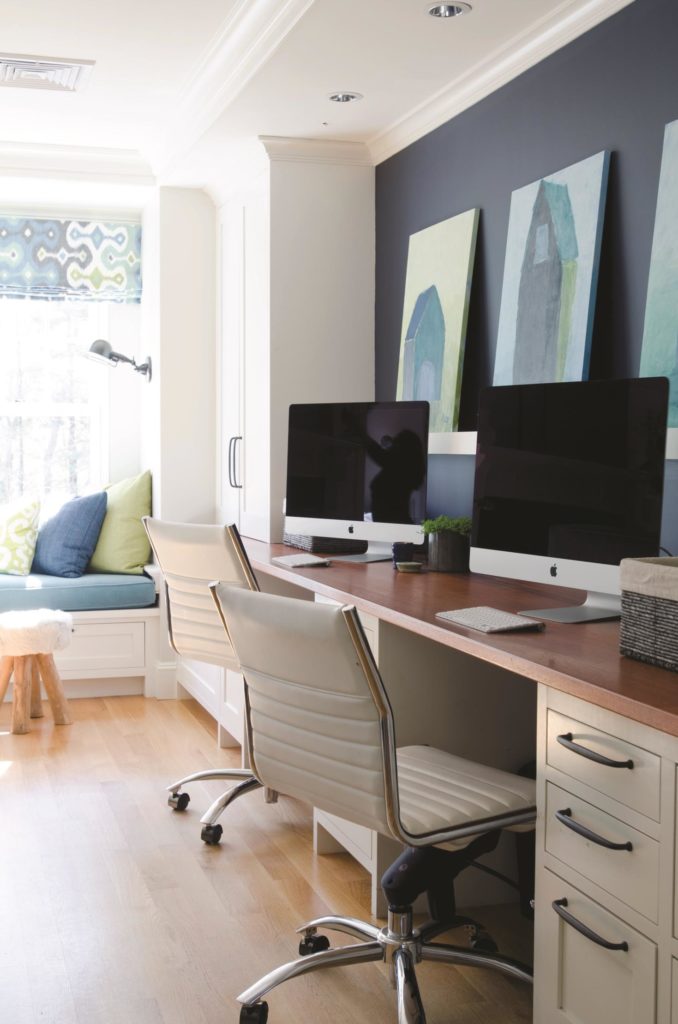
To accomplish this, Crestin devised a furniture plan oriented around a fireplace flanked by two deep, sunny window seats filled with soft cushions and throw pillows and fitted with wall-mounted reading lamps for curling up with a book. Facing the fireplace are a sofa, backed by a long console table; two swivel chairs and two armchairs, balanced on either side of the sofa; and a 60-inch custom-made square teak coffee table in the middle. Two ottoman-style poufs in front of the fireplace add even more seating.
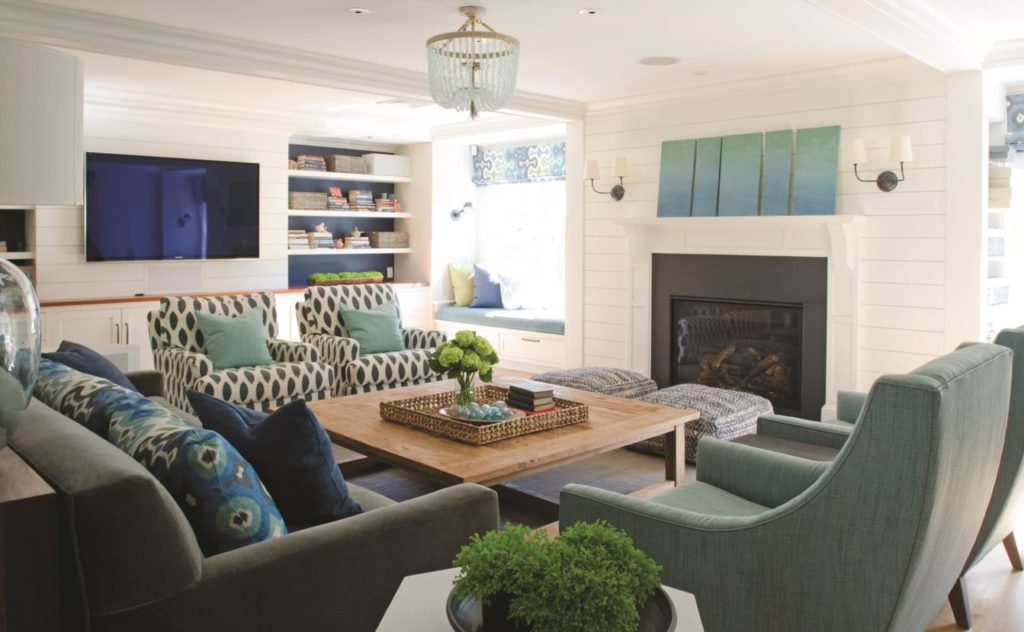
The room’s more functional—but still stylish—spaces reside on the ends of the long room. On one end is a TV surrounded by open shelving and lots of cabinets for maximum storage. A work area with a desk is on the other end, above which an art ledge features one of the room’s most fabulous and personal touches: a set of three paintings of rustic barns, made by the client’s three school-age children with the help of the folks at Artcie Studio in Hamilton. “They really help give the room some character,” Crestin says.
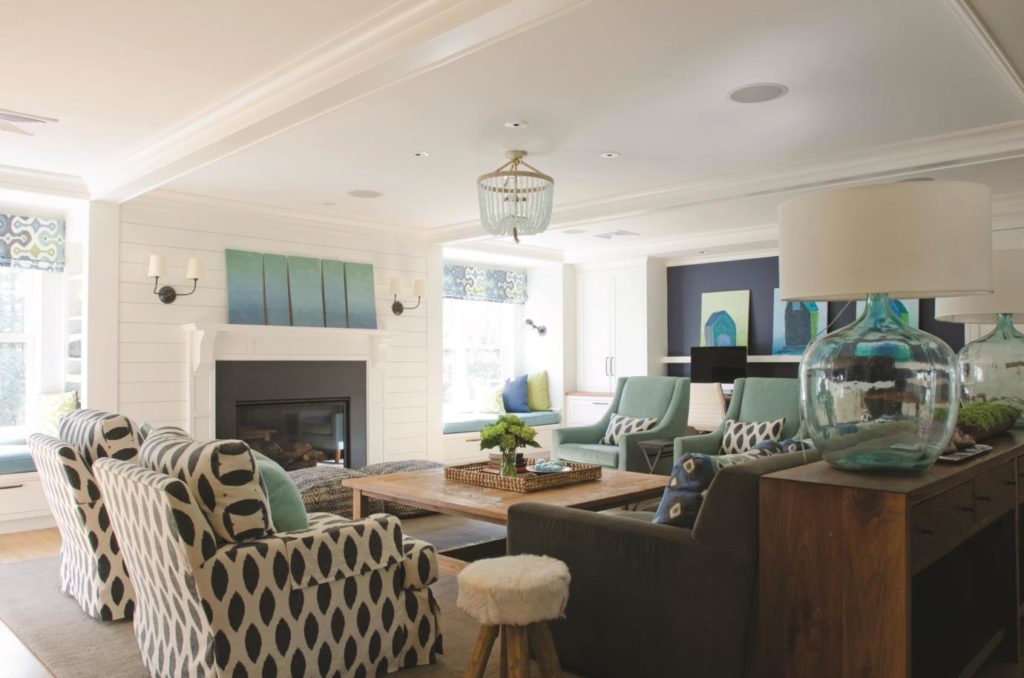
Next, Crestin added coastal decorative elements that tie in with the home’s overall aesthetic, while still retaining the casual, easygoing vibe of a family room. White millwork designed by Olson Lewis and white shiplap pop against walls of deep navy behind the desk and the built-in shelves around the TV. Tones of gray, sea-glass green, and blue in the furniture, throw pillows, and window seat valances fill out the color palette.
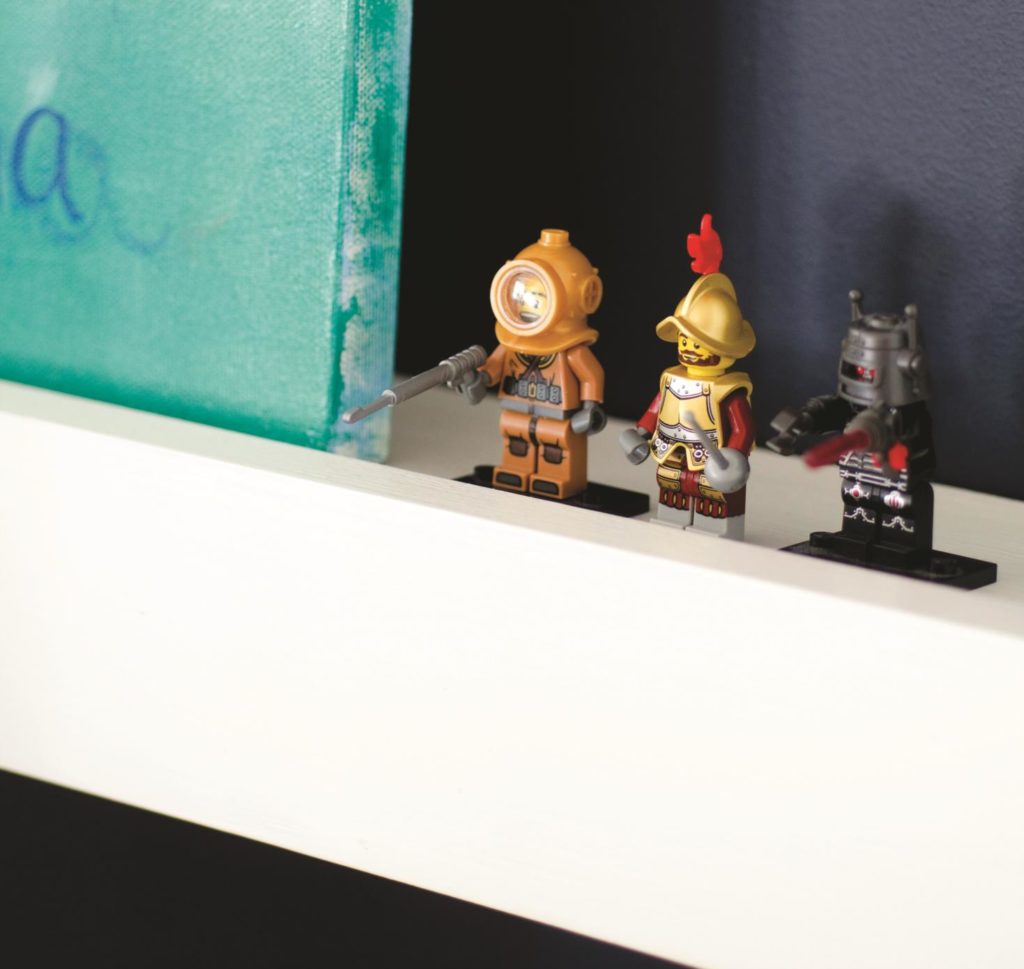
There are also bold and eclectic choices that add personality and color, like the swivel chairs upholstered in a faded navy dot-patterned fabric. Crestin also loves items with a story, like the huge blue-green vintage bottles that she found at the Brimfield Flea Markets. She and the homeowner converted them into lamps for the console. “They bring this great, subtle, earthy sea-glassy color,” she says.
Those colors are also echoed in another Brimfield find, antique glass fishing floats that fill a basket on the coffee table, as well as a sea-glass light fixture hanging from the ceiling.
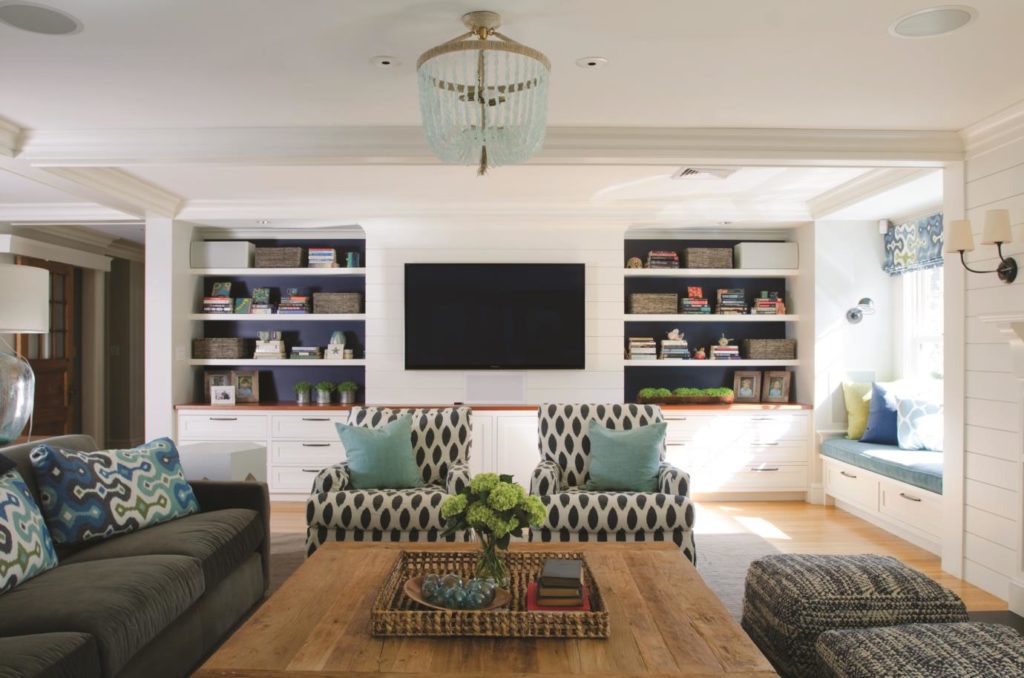
Colorful, storied, and personal elements like these treasures and the barn paintings add style, interest, and personality to the space, truly making it a room for the entire family. And Crestin believes taking style risks always pays off. “There’s not a ‘Wow!’ if you don’t go for the wow,” she says.

