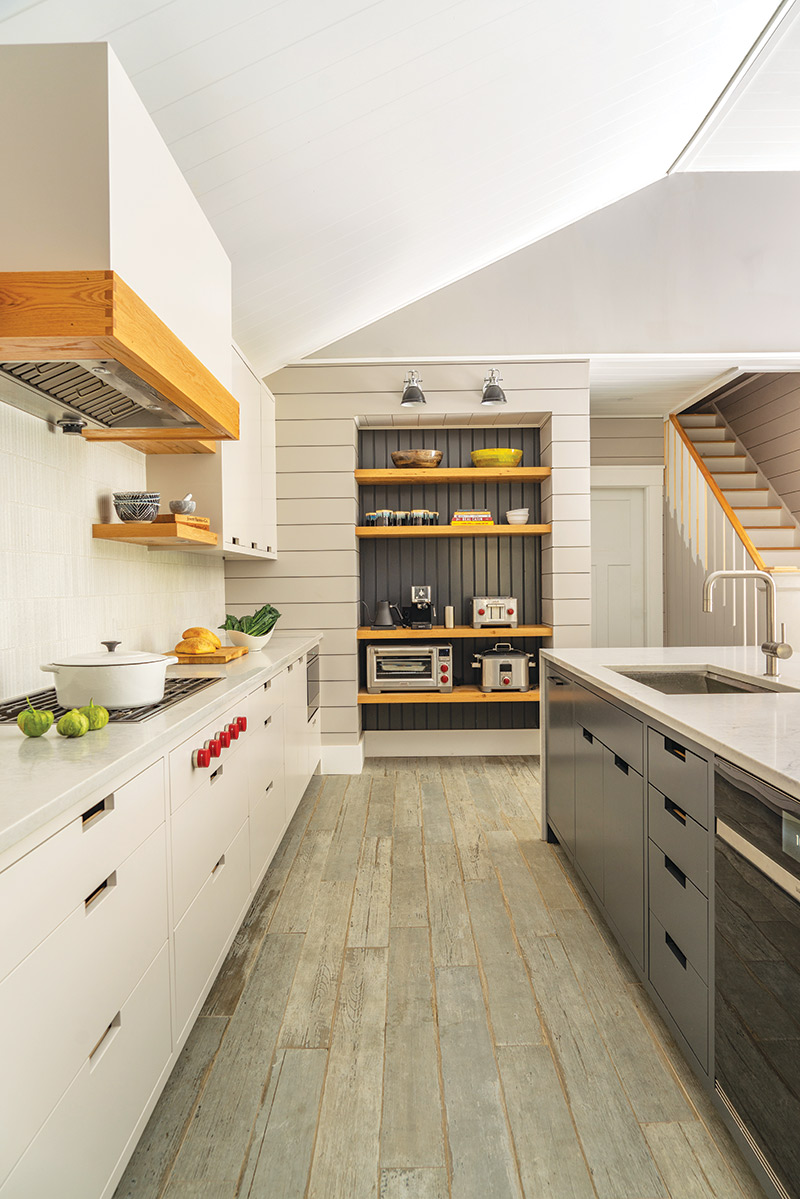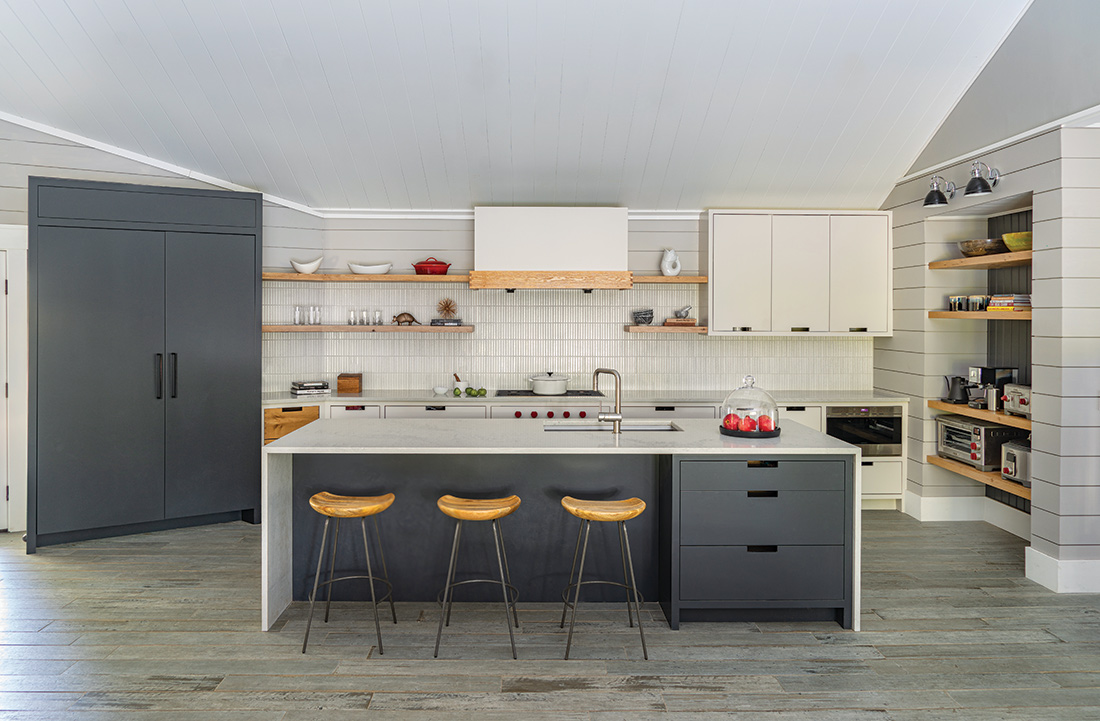The potential was always there, hidden behind dated materials and an awkward layout. It took creative, out-of-the-box thinking to rearrange and reimagine, forging something innovative from a lackluster space. But for Paula Accioly, showroom manager at Jewett Farms + Co., transforming an ordinary kitchen into an extraordinary destination is all in a day’s work.
The homeowners had worked with Jewett Farms + Co. before on their previous, more traditionally styled kitchen. When they decided to downsize and live closer to the sea, buying a home just a few minutes’ walk from the coast in Rye, New Hampshire, they turned to the company once again. This time, however, they wanted to take a more contemporary approach.
With its roots in cabinetmaking, Jewett Farms + Co. now operates a 27,000-square-foot cabinet shop in York, Maine, and two showrooms, one in the Boston Design Center and another in Glen Rock, New Jersey. Whether the project is a kitchen, bathroom, closet, banquette, or built-in, every design is custom drawn and built, meaning that, when a client walks in, they are greeted by the idea that anything is possible. Nothing is ever duplicated.
“Our whole inspiration was to do something coastal but with a modern twist,” explains Accioly, adding that the charm of the home’s postcard-perfect setting was lost on its 1970s-era kitchen. With shutter-style cabinets in an L formation, terracotta-colored tiles, and an angled, tiered island, the existing space looked dated and felt closed off from the adjoining living room. “The island’s top tier was a barrier to the open plan,” she notes.
In order to establish a more open, linear layout, Accioly borrowed space from a walk-in pantry to create a niche for breakfast prep and coffee accoutrements. “I like to keep coffee makers and toasters from cluttering the main counter spaces,” she explains. A backing of vertical shiplap and floating shelves make the niche much more than just a storage area—it’s an architectural focal point, with the bonus of easy-to-reach small appliance organization.

On the back wall, she eliminated an existing window-over-sink arrangement, centering the range there instead. Sub-Zero refrigerator and freezer columns took the place of a second window on the back wall. The new floorplan gained the owners better circulation plus a larger island with more storage.
“It seems counterintuitive to improve a space by giving up windows, but their views of the neighboring house were not very pretty, and it gained us much-needed wall space,” the designer explains. “By using light materials and with the living room’s big glass doors, the kitchen is still bright.”
Infusing the design with coastal cues began with the tile backsplash. “It was the beginning of everything for me,” says Accioly. “They’re glazed 12- by 12-inch porcelain tiles that look and feel like sand. We arranged them vertically to bring the eye upwards.” Shiplap walls and floor tiles that mimic driftwood contribute their own seaside style.
“We considered a driftwood look for the cabinets but decided instead to use it on the floor and keep the cabinets pure, to showcase their craftsmanship,” says the kitchen expert of the decision making early on. The eventual cabinet styling skews the kitchen toward the contemporary.
For the range, the owners went with a 36-inch “Contemporary” gas cooktop from Wolf. Its minimalist profile sits flush with the countertop, and its illuminated knobs are seamlessly integrated into the cabinetry. Another contemporary choice: the statement charcoal accent color. “I needed it for balance, to add contrast,” says Accioly. The integrated Sub-Zero columns—a bold block of charcoal—presents as a standalone furniture piece.
The kitchen’s floating shelves and stack of vegetable drawers were crafted by Jewett Farms + Co. using reclaimed antique oak. The oak’s warmth counters the cool charcoal paint and the pale gray Caesarstone countertops, adding yet another layer of visual and textural complexity to the sophisticated space.
A perfect blend of coastal and contemporary, the finished project is everything the owners imagined and more. With all of the decisions that went into its execution, trusting their designer ended up being the best decision of all.

