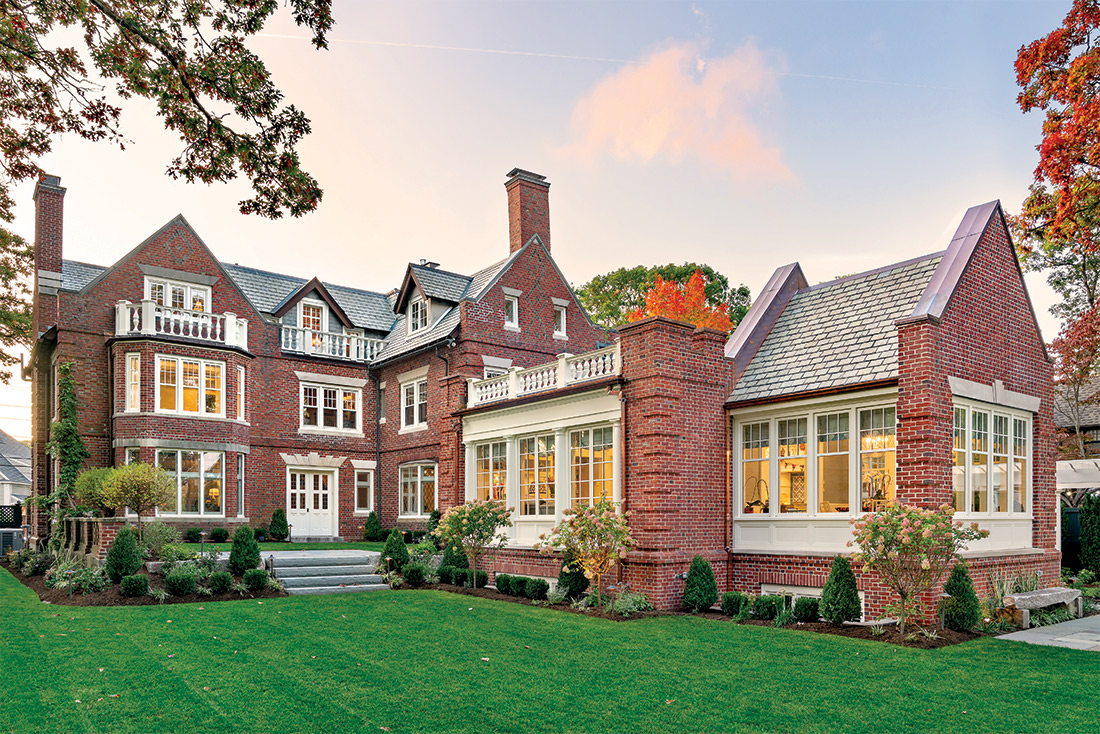At the tail end of the 19th century, architect F. Patterson Smith (1870-1932) decided to build his own residence on the banks of Upper Mystic Lake in Winchester. For the scenic spot, he designed a Jacobean-style manor house, which was completed in 1899. The three-story brick home is gracious in size and stately in aesthetics, with pleasing symmetry and intriguing castellation.
Fast-forward to 2017, when award-winning architecture firm Jan Gleysteen Architects began the deliberative process of updating the grand dame for an active family. To achieve their wish list of improvements—including a new kitchen, family room, and mud area—founder Jan Gleysteen and his associate Joanne Powell formulated a three-phase renovation (phased to maintain livability for the family during construction). Kells Construction, helmed by owner Martin Deane, tackled the craftsmanship-centric transformation.
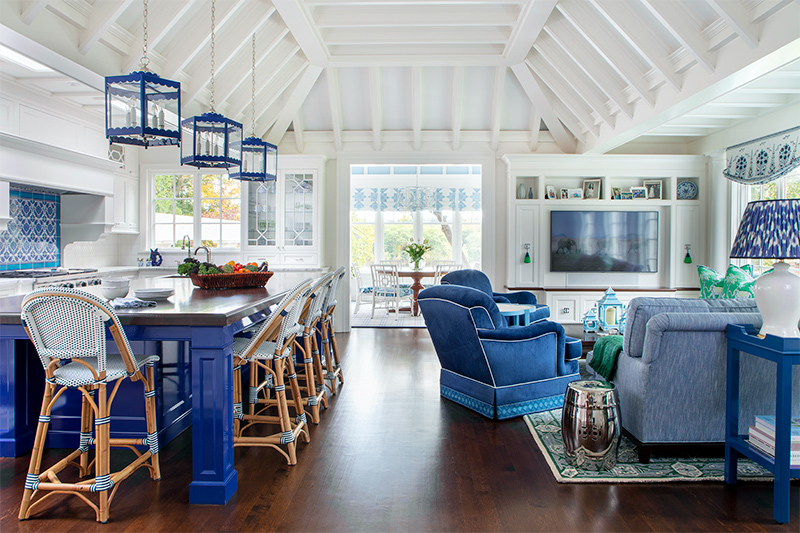
“[F. Patterson Smith] was his own client, and he did some unusual things for the time,” describes Powell of what was discovered at the outset. Renovation work uncovered many unique construction systems, including four-wythe-thick masonry walls, three-foot-thick stone foundations, and decorated exposed floor joists. A unique passive ventilation system imparted an unusual amount of ductwork in the basement.
Respecting and honoring the structure’s Jacobean pedigree was a priority for the architects from start to finish, and existing details were reused or replicated whenever possible. “Working on a historic home like this comes with its fair share of challenges but is always a lot of fun,” reveals Gleysteen. “It’s like a detective adventure series with clues hidden along the way.”
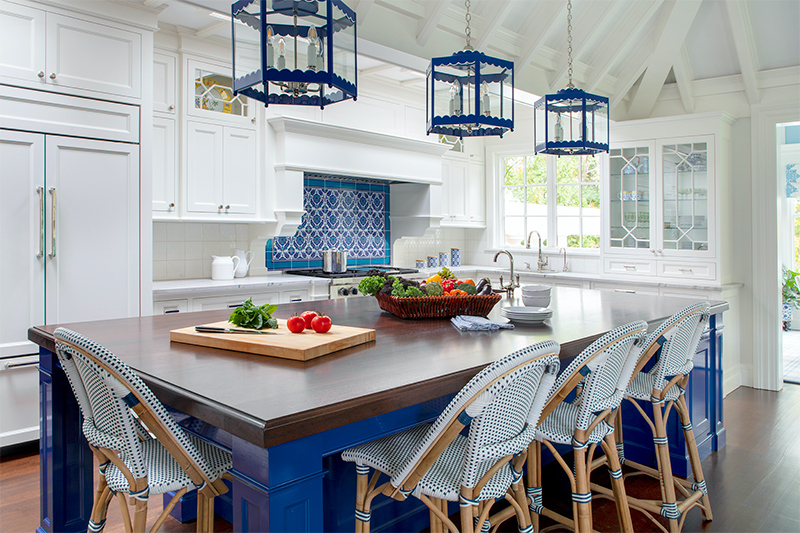
The first phase involved renovating portions of the home’s second and third floors. The couple gained a renovated bath and dressing room for their master suite and a bay window (in place of an infrequently used balcony) for their bedroom. Upstairs, the unfinished attic was converted into an office: “We turned it into an aerie of sorts, with lake views framed by the original diamond leaded glass windows,” notes Gleysteen.
Creating more modern, open-concept living spaces within the bones of the original structure was possible but maintaining its historic fabric was more important. “It just made more sense to group them inside a new wing,” explains Powell of the second-phase addition, which stretches off the back of the house toward the lake. It begins with a great room—where the kitchen and family room nest together—and ends with a sunny breakfast room. It took the place of an original three-season porch.
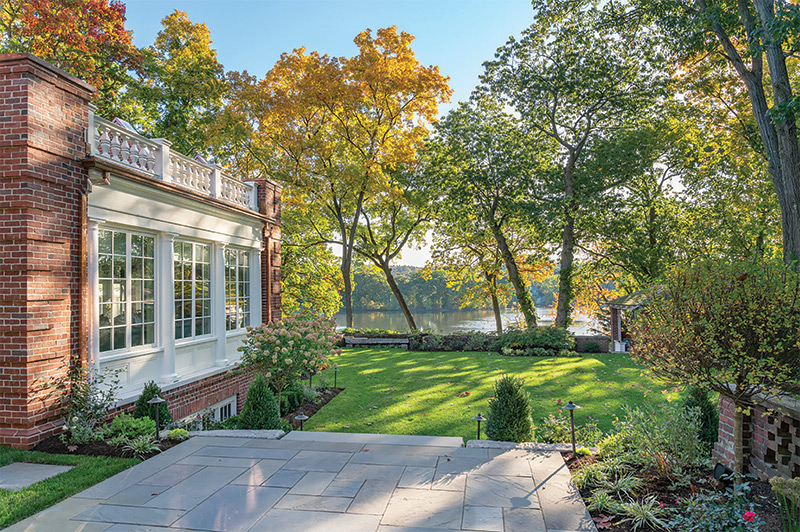
Overhead, the architects imparted a new-old feel to the addition by reproducing Smith’s exposed beam/joist system encountered in the original house. “What you’re seeing is not the actual structure, but it reflects the spacing and location of the structure hidden within the ceiling,” details Powell. “The larger decorative beams actually wrap the heavy steel frame supporting the cathedral ceiling.”
To ensure a seamless transition from old to new, the architects carefully replicated the original home’s castellation details on the addition. In true Jacobean style, they alternated a flat roof with parapets over the great room with a pitched roof of slate over the breakfast room. Other mirrored details include a diamond pattern of dark bricks on the new gable end, quoining on the corners, and limestone lintels above the windows.
Interior designer Rhonda Everts wove vibrant blues and greens throughout the new addition, indulging the clients’ love of color and pattern. The kitchen island’s high-gloss blue finish pops against the white cabinets and ceiling. A marine finish protects the island’s luxurious three-inch-thick walnut countertop, while three skylights above bring soft, natural light into the space.
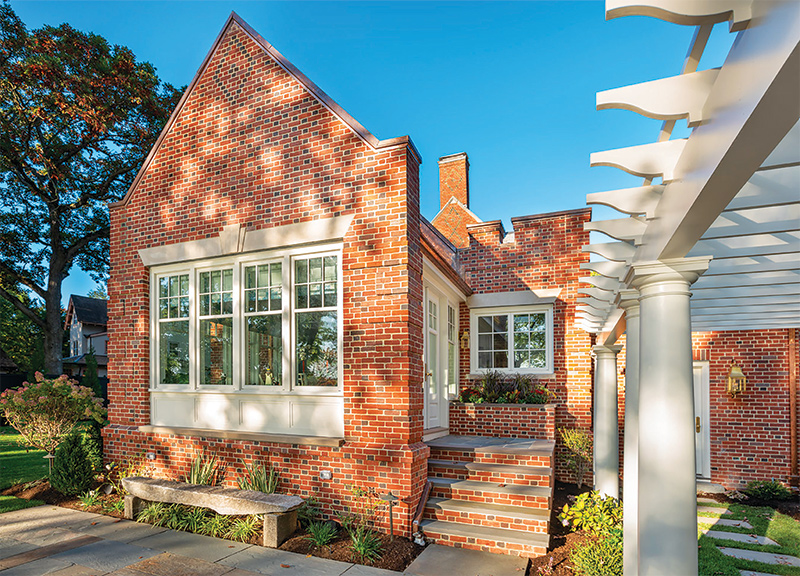
Adding on created more family-friendly destinations but also reacquainted the home with its partnering lake. An extreme slope down to the lakeshore prevented proper sightlines from the original house, which is set near the road, 70 feet from the start of the slope. Now, the addition’s outer wall is just 20 feet from the slope and its rooms all enjoy lake views. Off the breakfast room is an updated outdoor dining terrace; its new pergola replaced an original one that was in disrepair.
For the architects, measuring and replicating the historic brick architecture was easy; achieving the right brick and mortar color was the greater challenge. “We used Massachusetts-based Stiles and Hart, a major manufacturer that supplies Harvard, Boston University, Boston College, etc., with brick. Blending just the right red to match the original house was a process,” says Gleysteen. “In comparison, we were able to source the slate we needed from the same Vermont quarry that was operating 120 years ago.”
While the formal living room and front entry were preserved, other parts of the first floor were rearranged for modern living. The existing kitchen and mudroom were converted into a new library, home office, and butler’s pantry. Then, the existing butler’s pantry off the dining room was turned into a mudroom with access to the garage.
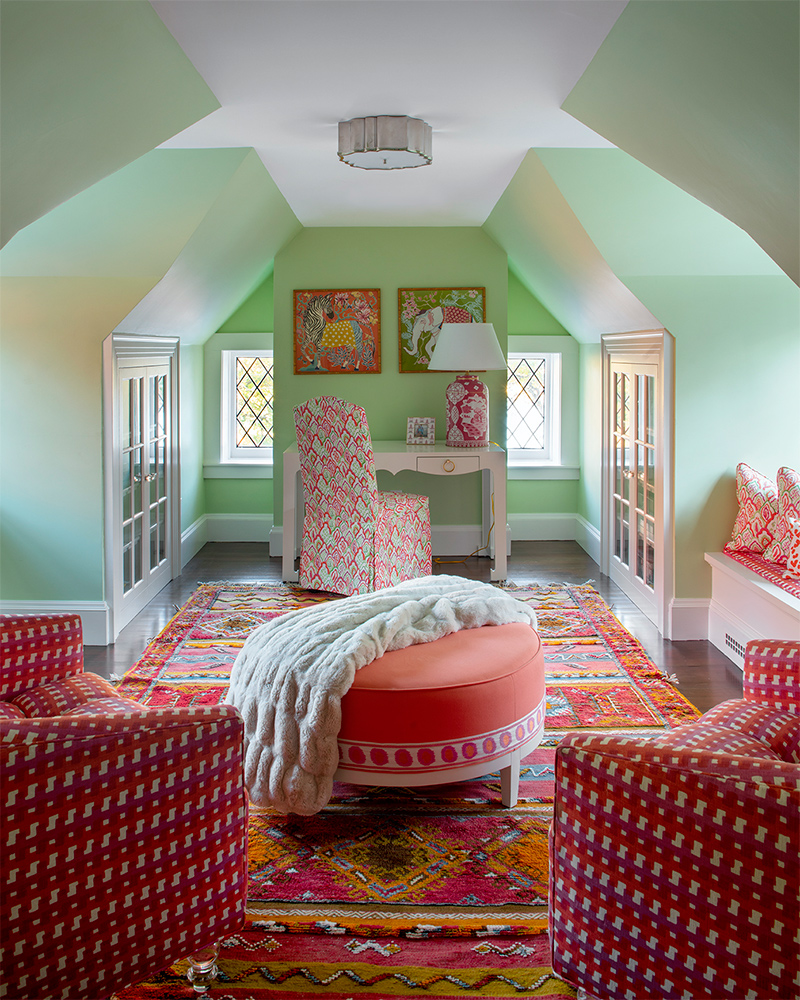
“They wanted to contain the visual mess, so the cubbies have doors,” explains Gleysteen. “We introduced stamped metal as a period detail on the built-in cubbies and bench; it’s the same pattern you could have bought 100 years ago from the same supplier.”
As part of the home’s comprehensive update, the architects tackled the basement, which was largely unfinished and used for storage and laundry. “The new addition gave us a more usable basement program with taller ceilings that was perfect for a rec room and exercise room,” says Powell. Meanwhile, portions of the original basement were renovated, creating a new bathroom, laundry area, and wine cellar.
From top to bottom, Jan Gleysteen Architects wove new and old together seamlessly, prioritizing their clients’ lifestyle along the way. Inside, the home is a celebration of turn-of-the-century craftsmanship and 21st-century living. Outside, it’s a well-preserved piece of Winchester’s architectural past.

