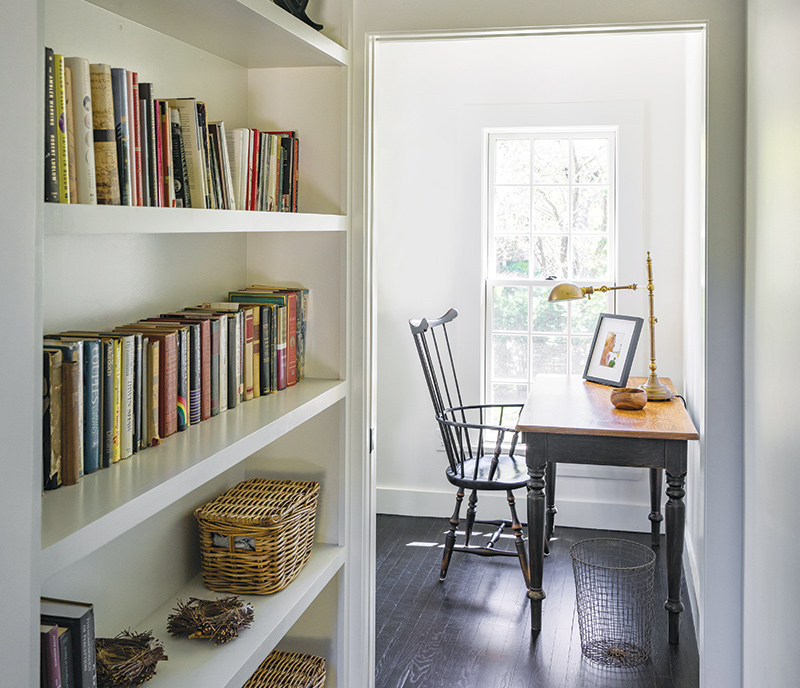Kim and Mike Nugent each had a desk in the attic of their Newburyport home. When Covid hit they became full-time office mates, though the situation was short-lived. “Our video calls annoyed each other quickly,” Kim says. The solution? A wall.
Holly Gagne, who the couple hired to help problem solve, has received numerous such calls since March. At first, clients were asking for quick fixes. Now they realize more drastic measures are in order. “It went from ‘just get me through this,’ to features that will be permanent parts of the house,” Gagne says.
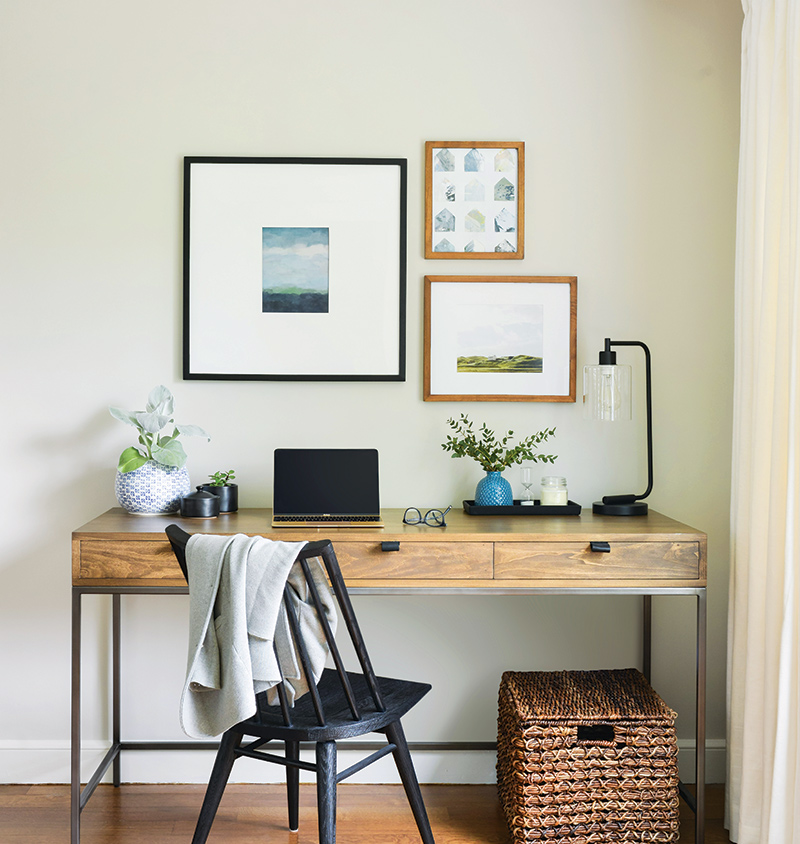
Shelby Littlefield, senior project manager at SV Design, Siemasko + Verbridge, Zooms from her dining table, so her husband spent spring and summer with his laptop on the three-season porch. It’s currently being winterized.
Littlefield and principal architect Tobin Shulman are designing an octagonal-shaped desk with a partition that will sit in the center of a client’s octagonal-shaped home office. The husband had been using the space exclusively while the wife staked out the dining room, but they are eager to reclaim the room for meals. “Their jobs don’t require them to be on the phone, so sharing a space will be fine,” Shulman says.
In some homes, parents are making way for kids. Meghan Shadrick had just transformed a wood-paneled study into a feminine retreat with a hand-painted ceiling and floral drapery for a mom of four boys when the pandemic took hold. As the only public room in the open floor plan with a door, it’s become the place where her sons meet one-on-one with their tutor.
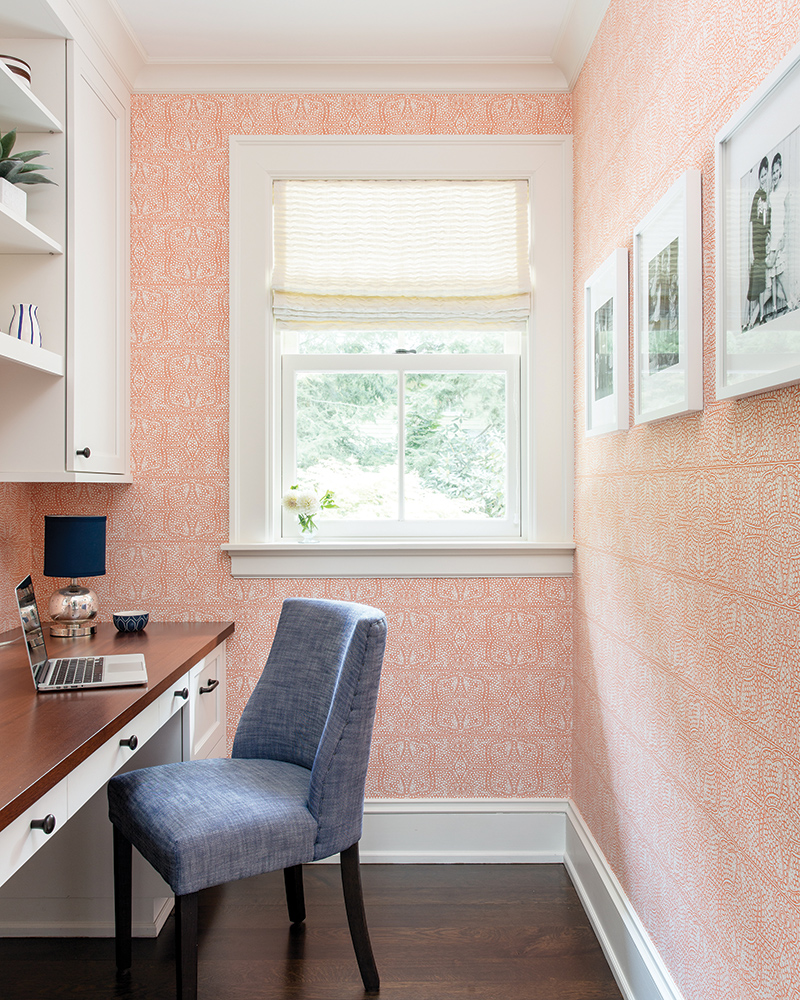
Shadrick ordered a custom Dunes & Duchess drop leaf table for the room. “Open it’s a work surface big enough for two; folded down it sits against the wall like a console table,” she says. “The room can 100 percent go back to being a grownup space.”
Primary rooms that didn’t get much action pre-Covid are being turned into work spaces. Jayme Kennerknecht retrofit a formal living room as a chic communal study space for three kids. Out went the chairs and coffee table and in came a three-legged worktable with concealed power outlets along with stackable Eames chairs that can be stored easily later. She paired the remaining sofa with C-tables which work well with laptops and added a console for supplies. “There were makeshift spaces popping up all over the house,” Kennerknecht says. “Having this intentional space helps organize the family, and they can close the doors at the end of the day.”
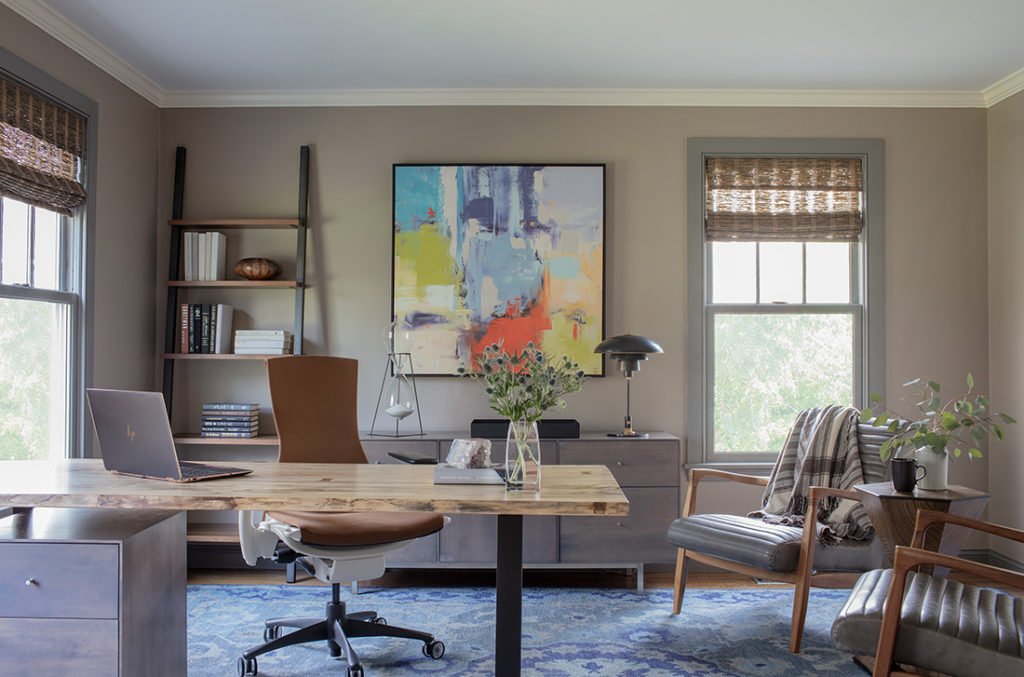
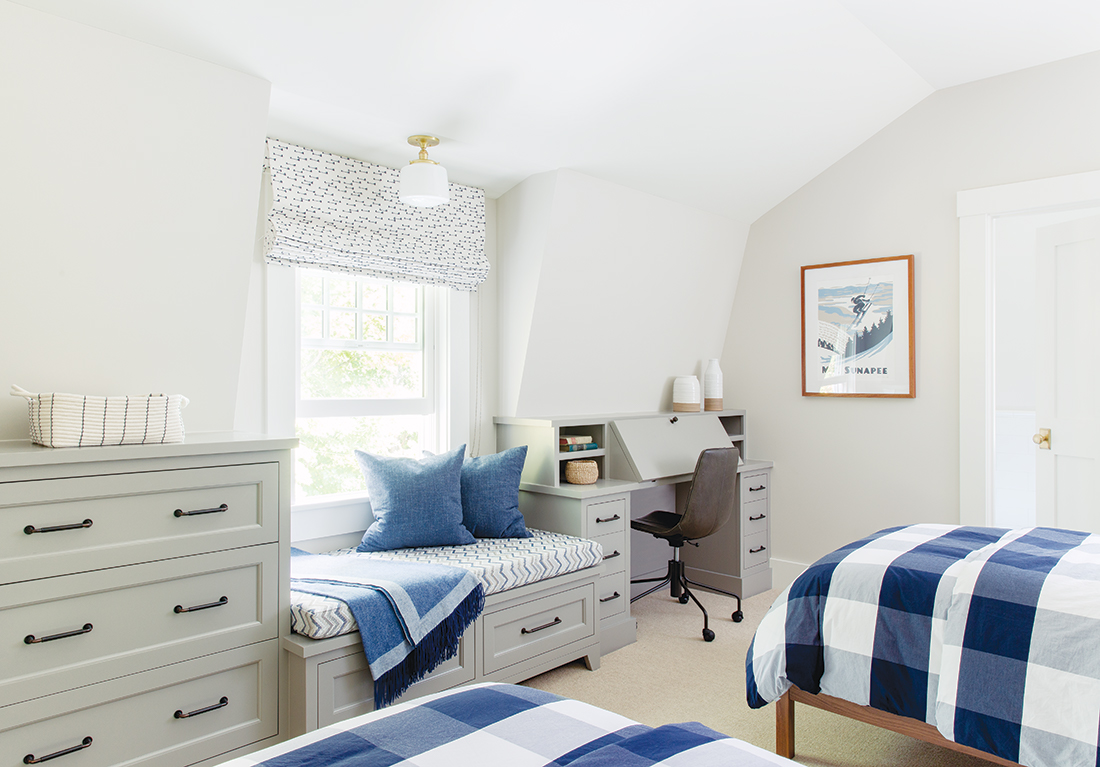
Homeowners less inclined to dismantle a room are asking designers to integrate desks into everyday living spaces. Kennerknecht shuffled furniture in a family room to make way for a desk and decent lighting. She also styled the bookshelves behind it to be a Zoom-ready background. Clare Wheadon incorporated a campaign desk into a Marblehead living room for a mom who wanted a quiet corner. “It can double as a bar for a party post-Covid,” she says.
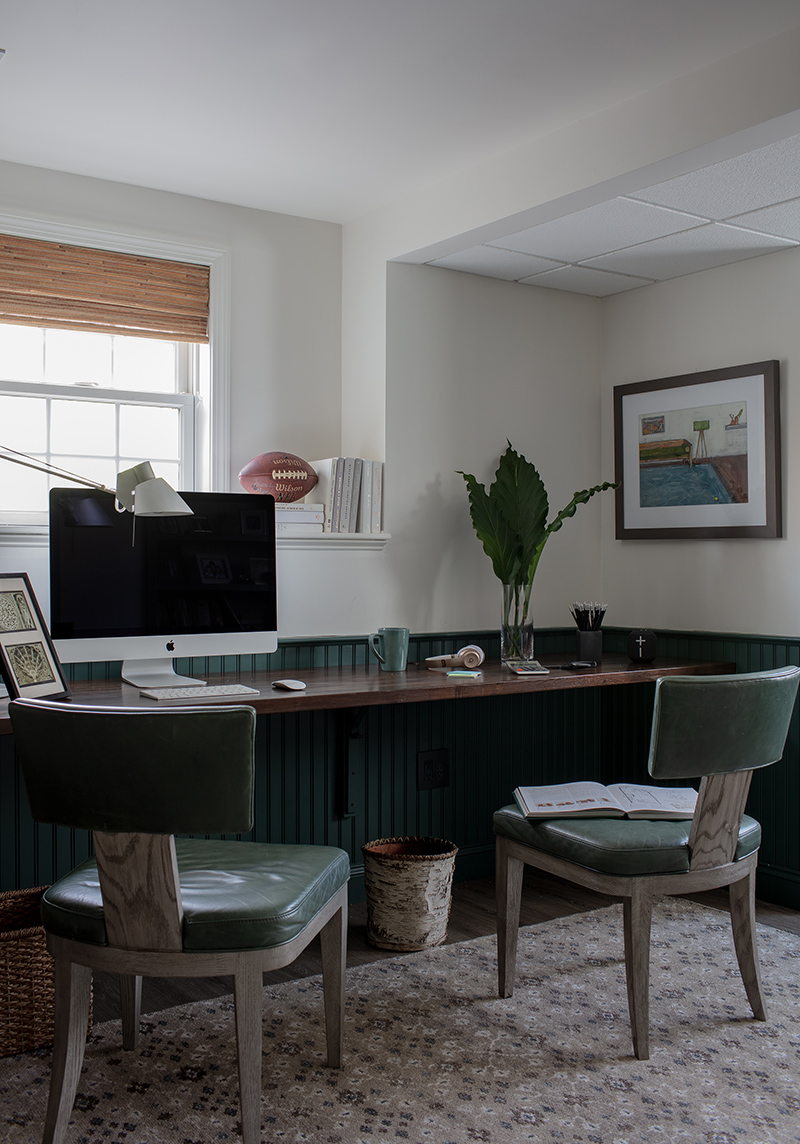
Richard Tubman, owner of Circle Furniture, witnessed his daughter scrambling to set up an area where she could oversee her six-year old’s lessons, occupy her two-year old, and do her own work. He responded by collaborating with a local woodshop on a small-scale desk that is available on his company’s website. His daughter has three and plans to keep them long term thanks to the versatile design.
Multifunctional furniture is key. “Built-ins anchor you; now people need flexibility,” says Leah Hook of Gray Oak Studio. “If we’re sourcing a new dining table, we’re thinking how it will function as a desk.” The pair is designing a guest bedroom/office in Lynnfield. “When we started the bed was the main focus, but we’re now emphasizing the office aspect with rattan bookshelves, a desk with a view out the window, and upholstered accent chairs,” Sonia Brady, Hook’s designer partner, says.

Not everyone is panicking. Jenn Sanborn of Sacris Design recently heard from longtime clients Lisa and Marc Aronson about the work spaces she designed in their Boxford Colonial. Years ago, Sanborn turned the home’s paltry office into a pantry and fashioned a sitting room into a dedicated office with woven grass shades, abstract art, and a live edge desk. It’s become a favorite spot they appreciate now more than ever since Marc is working there every day.
Last year, they asked Sanborn to re-imagine the lower level lounge to include a dual work station for their sons. “School was completely remote for a while so they were glad to have another place to go after spending all day in their rooms,” Lisa says.
Brady, who undertook a gut renovation of the Wenham home she shares with her husband and young children, decided to build a stand-alone barn which will be Gray Oak Studio’s office. She says, “It will be really awesome to leave and go to work, even if it’s just five feet away.”
clarewheadoninteriors.com; grayoakstudio.com; kennerknechtdesigngroup.com; sacrisdesign.com; svdesign.com;

