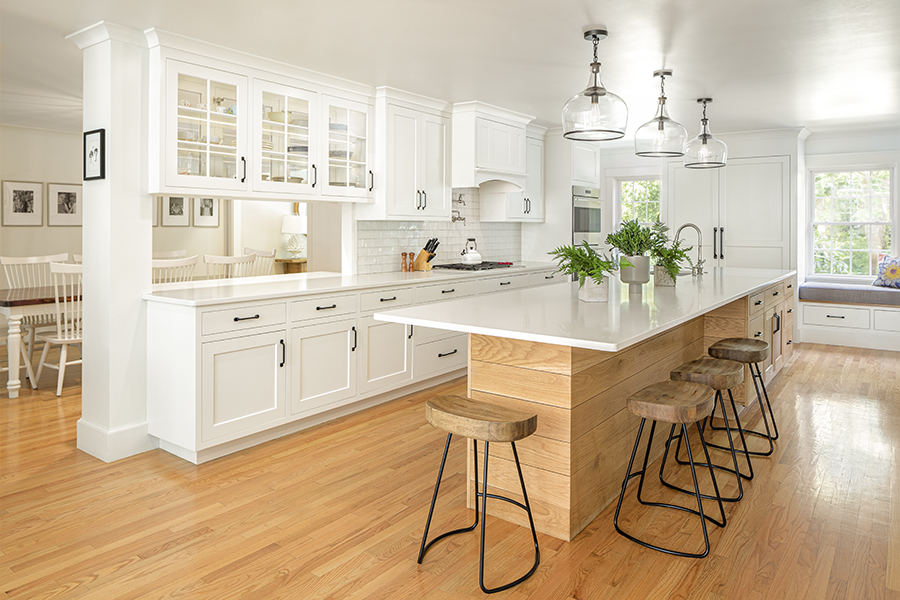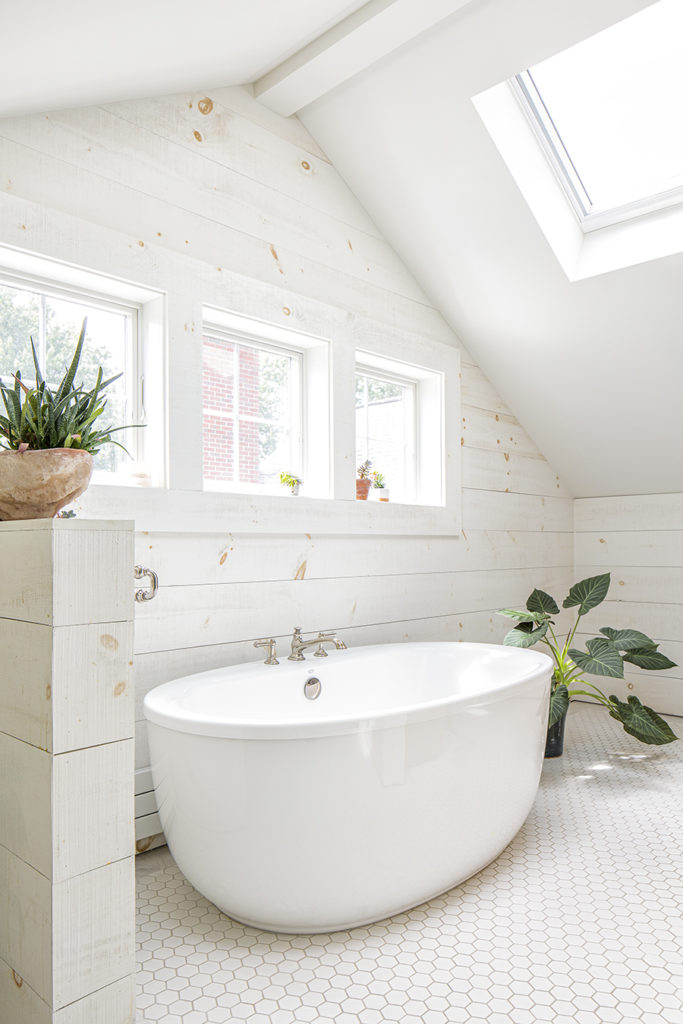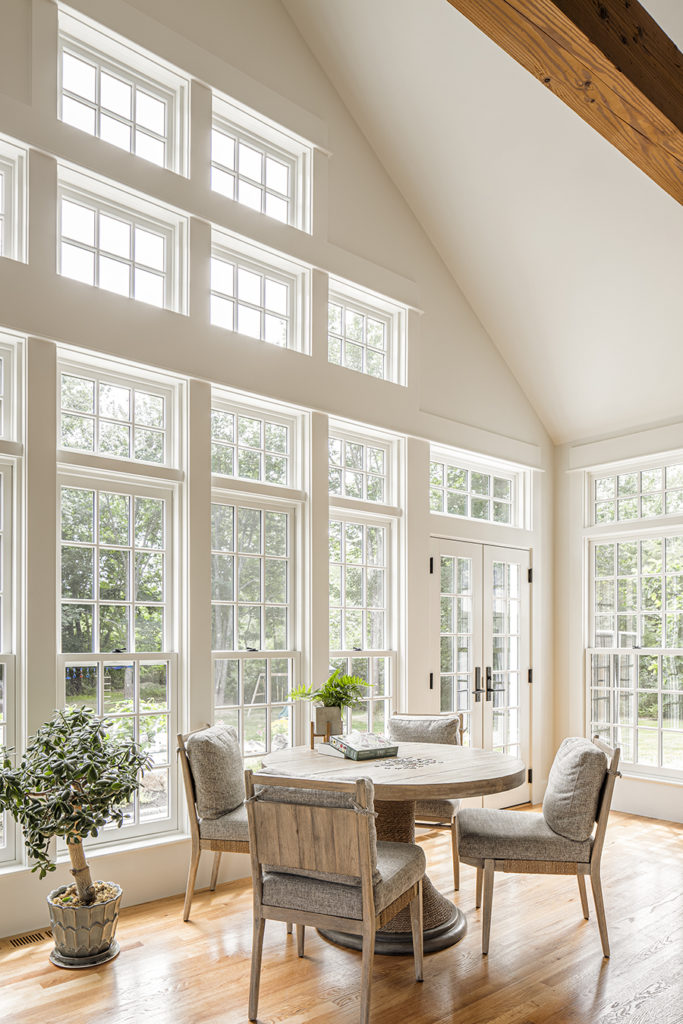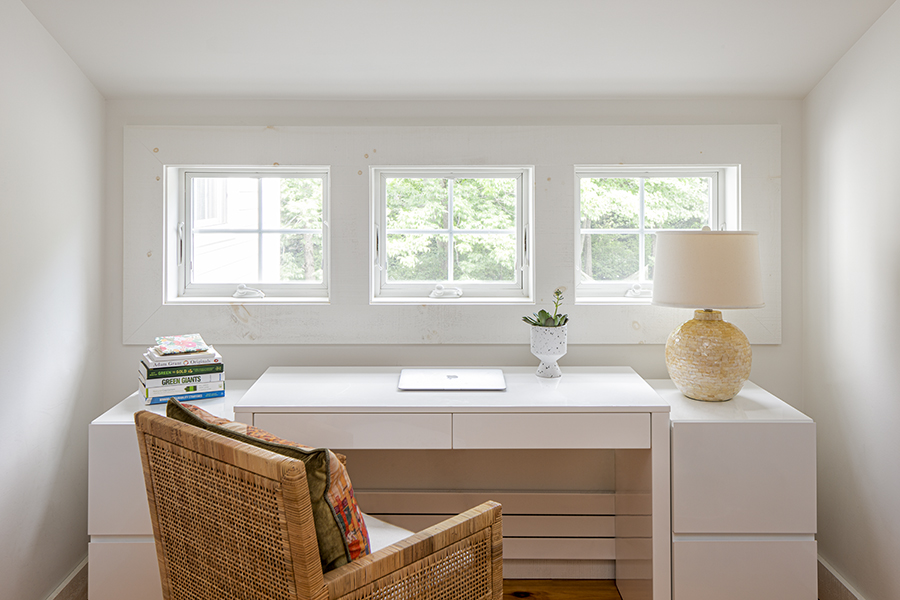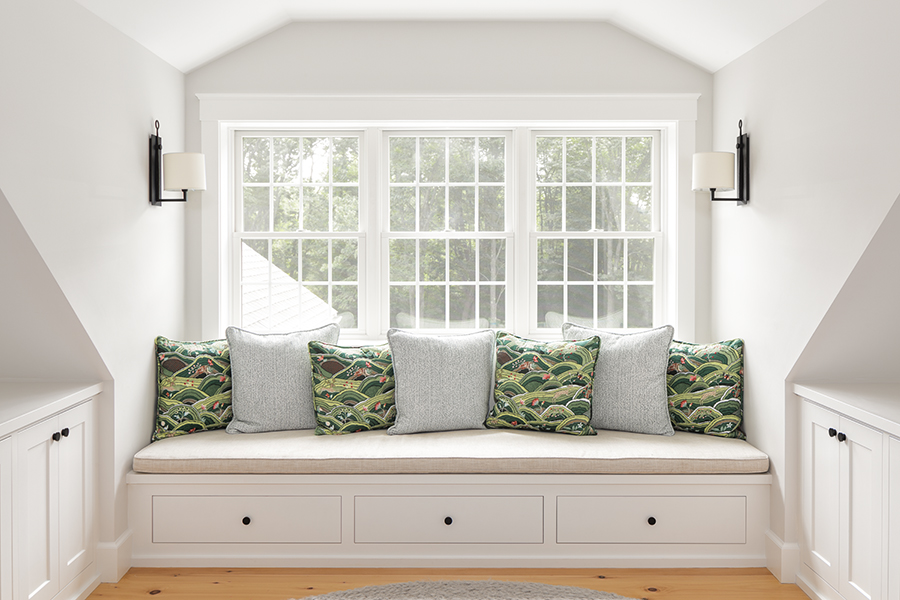Molly and Darby Heaney love a project or four. The couple, who live in Rye, New Hampshire with their two children, first called designer Amy Dutton to convert raw space above the garage into a primary bedroom suite. “We knew when we bought the house that we would slowly update,” Molly says. “It had good bones, but needed changes inside and out.”
Phase one involved adding large dormers to the front and back of the garage’s steeply pitched roof to create a light-filled aerie. The sun-lit faceted ceiling reaches 11 feet at the ridge and wide, knotty pine floors, a nod to Molly’s circa 1770 childhood home in Maine, gleam underfoot. The bed, handmade by Darby’s father, sits against a backdrop of knotty pine nickel gap, a treatment repeated in the bath. Darby, whose building skills go beyond “handy,” finished the boards with just a single coat of paint. “He used the rough side of the wood for more texture and because it’s more porous the grain really comes through,” Molly says.
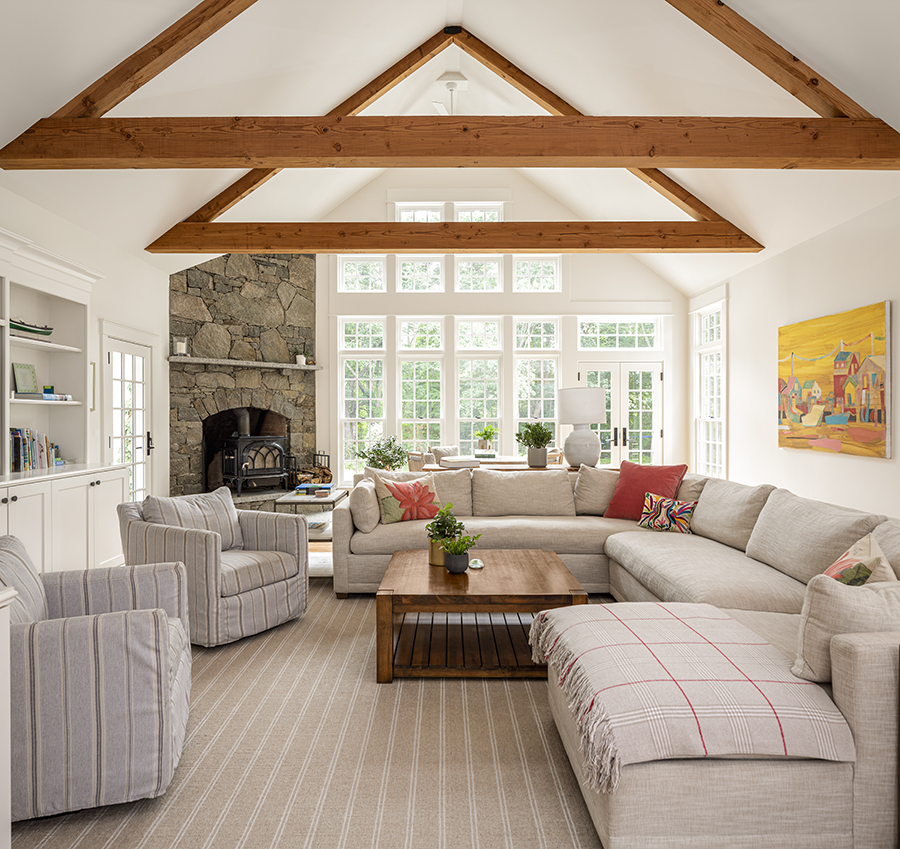
Past Molly’s desk, nestled into the dormer over the mudroom, a hall leads to the original part of the second floor which Dutton efficiently reconfigured. By adding two dormers to the back of the house, the designer was able to carve out enough space to turn an oversized bedroom into two cozy ones and to add a window seat to a generously sized landing where the kids like to play. “Before, it was an awkward area at the top of the stairs with an ugly skylight,” Molly says. “We spend a lot of time there now.”
In phase two, Dutton redesigned the dark kitchen and opened it to the dining room, which now gets much more use. For the kitchen, Molly channeled her style icon, her grandmother, who has timeless taste. “I wanted to make sure that our kitchen didn’t feel rooted to a particular time,” she says. “My grandmother’s kitchen has had white cabinets and black hardware my whole life and still feels relevant.”
Dutton faced the 13-foot-long center island with white oak nickel gap that ties to the oak vanity in the couple’s bath. A trio of 14-inch clear glass pendants matches the scale of the island from above, and light bounces off the polished (maintenance-free) quartzite countertop. Molly’s wish for classic Carrara marble turned fleeting when the family rented a vacation house with a marble countertop accompanied by two pages of instructions. “Some people like the patina, but I think I would have a hard time with it,” she says.
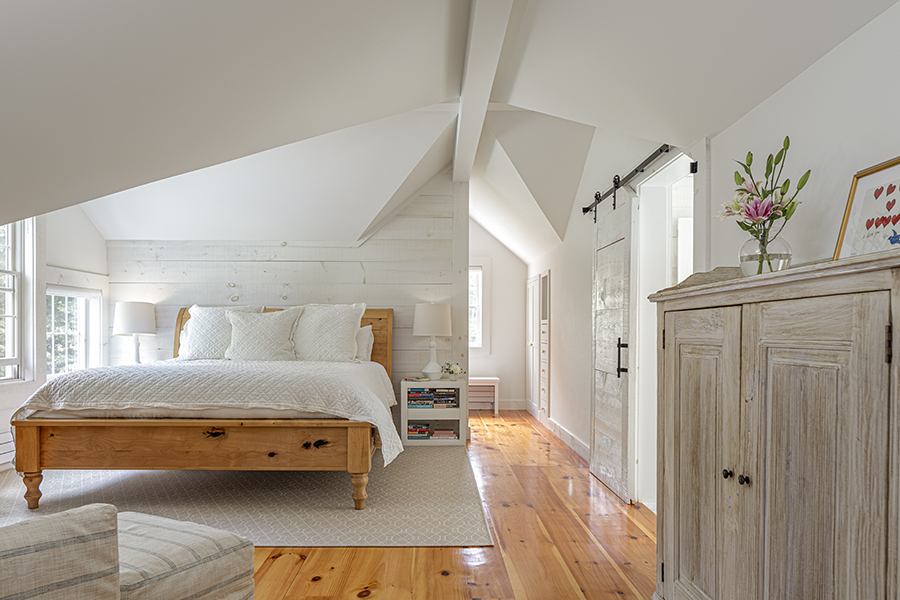
Upon relocating the laundry to the second floor, Dutton repurposed its sliver of a space next to the powder room into a pantry. Outfitted with a built-in desk, sink, and beverage fridge, along with a framed expanse of blackboard paint, compliments of Darby, the space is part coffee bar, part command central. “Families need a place to organize and charge devices or it all ends up on the kitchen counter,” Dutton says.
The back of the house got a makeover in phase three. While the couple loved the great room’s cathedral ceiling, natural wood beams, and fieldstone fireplace, Molly detested its windows. She wanted windows that stretched from floor-to-ceiling that would pull in sunlight and provide a view to the backyard from the kitchen. Dutton designed a stepped pattern of windows along the entire back wall, complete with transom-topped French doors.
Molly redecorated the room in a neutral palette with pops of color, building the scheme around a pair of swivel chairs dressed in ticking stripe slipcovers from Weekender House in Portsmouth. An enormous sectional serves the family on movie night, and a harbor scene in saturated colors that Molly spotted hanging outside Christine’s Crossing injects energy. “I wanted the interior to feel warm and cozy, but also really fresh, bright, and light,” she says. “Being in a sunny space helps you get through winter.”
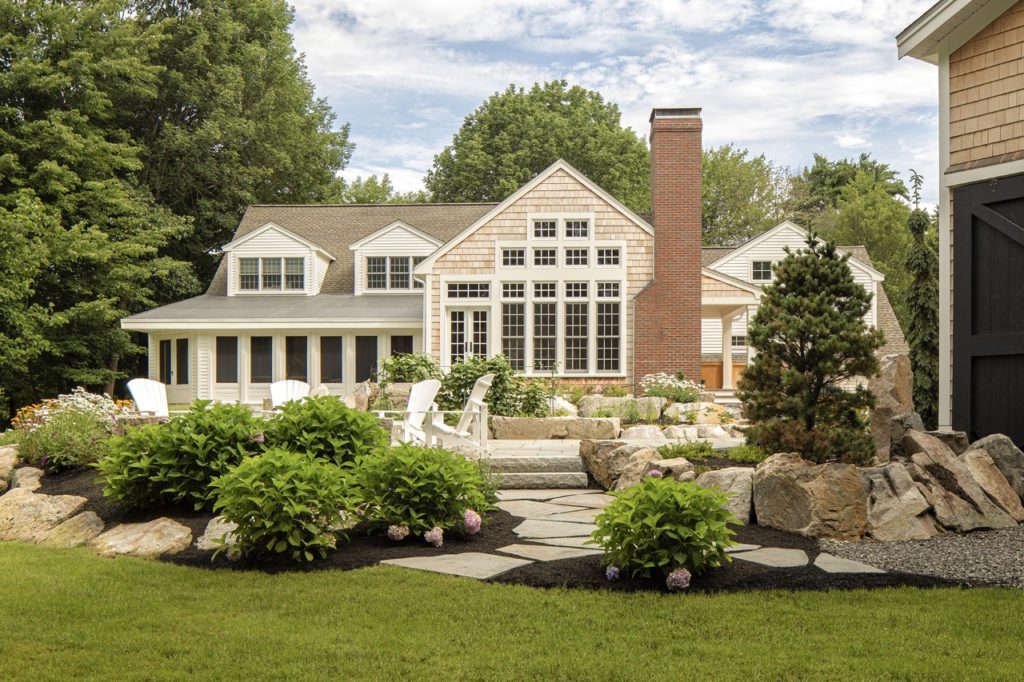
Beyond the game table, where there’s always a puzzle in play, French doors connect to a lushly planted bluestone patio designed by Steve Hale. “They wanted the landscape to look natural, but also be distinctive, with lots of color,” Hale says. A terraced scheme navigates the sloping site, with granite slab stairs between each level. Natural boulders define the Covid veggie garden that Darby planted with the kids, and Adirondack chairs encircle a sunken steel fire pit along with reclaimed granite block seats. An irregular bluestone path leads to the lawn as well as the barn, which looked like a commercial garage before Darby refinished it.
The couple hasn’t dialed Dutton yet for phase four, but Molly hints at what’s coming. “The kids each have a desk in my former office that they use for remote school,” she says. “I see it as a quiet sitting room.”
Design: Amy Dutton Home, amyduttonhome.com; Hardscape & Landscape: Hale’s Landscaping, haleslandscaping.com; Builder: Star Island Builders, starislandbuilders.com

