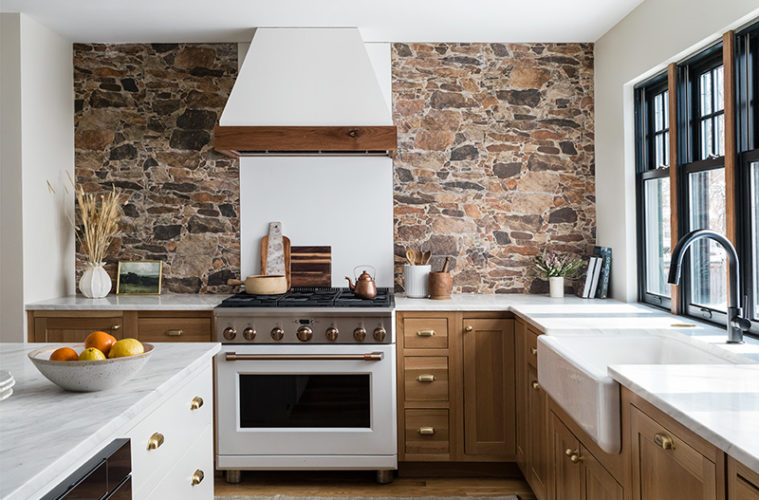After raising two boys in their 1930s Melrose Colonial home, Holly and John Markham were more than ready for a kitchen redesign. The original space had a long, thin galley layout that didn’t offer sufficient natural light or flow well into the adjoining living room. As the owners of European Home, a luxury fireplace company, they knew they wanted the focal point of the new space to be a modern electric fireplace. They were inspired by the Scandinavian style they’d admired on frequent trips to Europe, but also imagined the space taking on a cottage feel to match the home’s natural setting on a quarter acre of grape arbor and greenery.
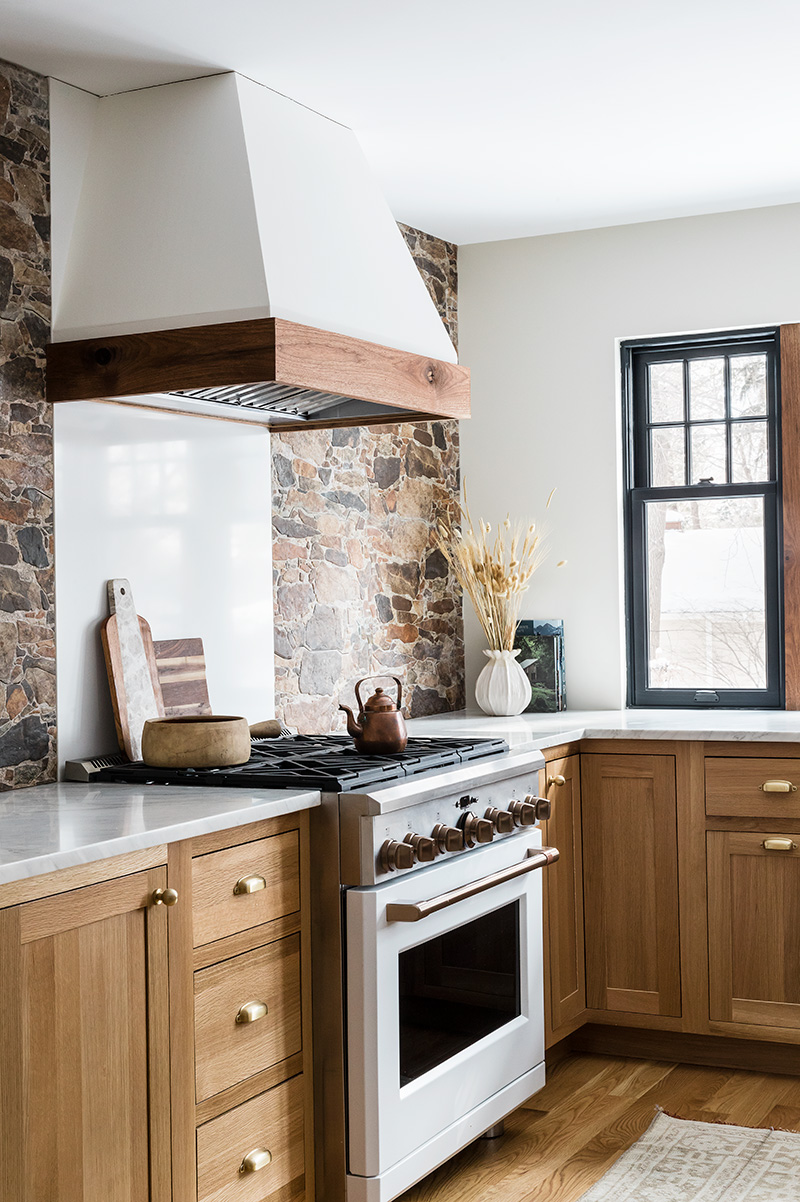
Holly explains, “White walls, wood, and splashes of black resonate with me and are timeless. I wanted the kitchen to feel modern but not stark.” The Markhams looked to Hannah Oravec, founder and interior designer of Lawless Design to bring their Scandinavian cottage vision to life.
“The clients and I both really value sustainability, and that was the main reason we worked so well together,” says Oravec. “Overall, the space needed to look good, but it also had to be functional and healthy for the family’s well-being.” The palette of materials they landed upon are clean-lined Scandinavian design staples: wood, stone, and metal.
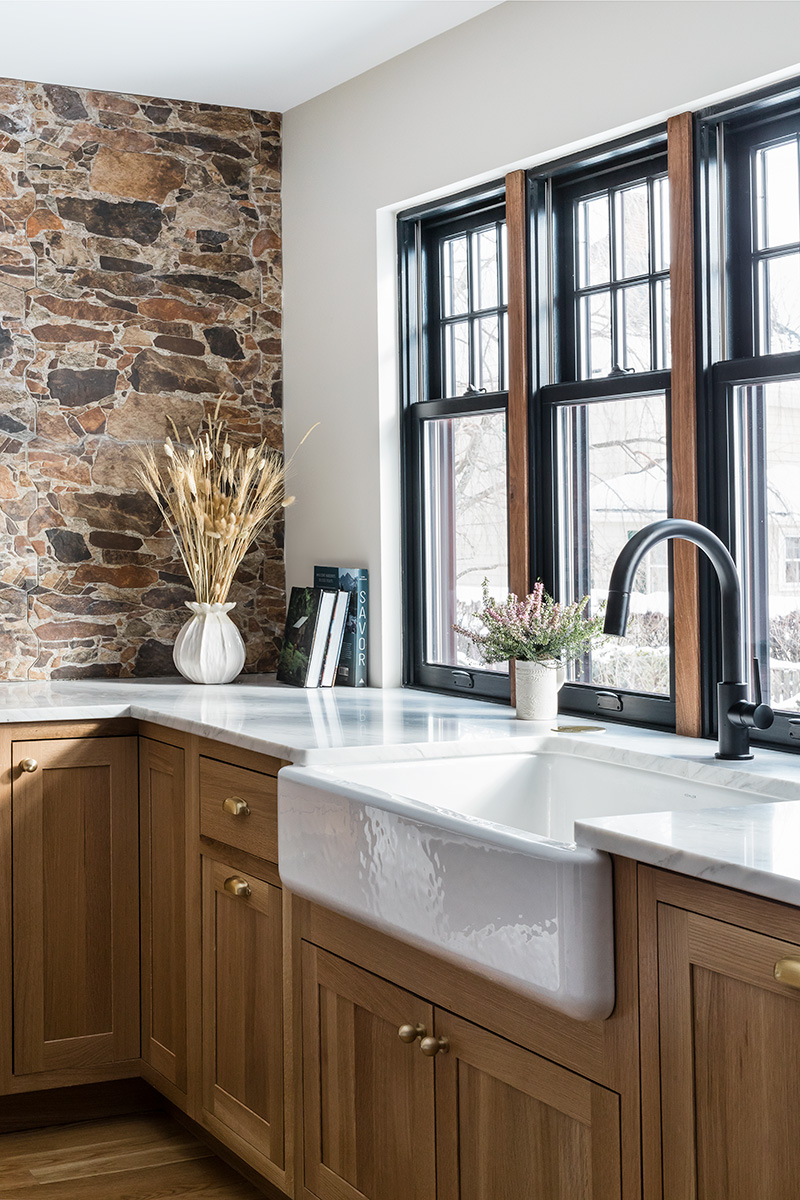
Initially, Oravec poured her efforts into perfecting the tricky layout, working with CAL Construction to add a 10-foot extension to the side of the kitchen to enable a new side entrance with a compact, cleverly thought-out mudroom that boasts built-in white oak shelves, a bench, coat hooks, and a practical powder room. Meanwhile, a new doorway to the living room creates a better circular flow for entertaining.
Next came an oversized kitchen island with Calacatta Gold countertops, beadboard paneling, and enough black Windsor stools for the entire family to gather around for casual meals. The true focal point from the island is the energy-efficient fireplace, a Cupido 70 by Element4, which radiates the cozy-warm “hygge” sensibility important to Scandinavian design.
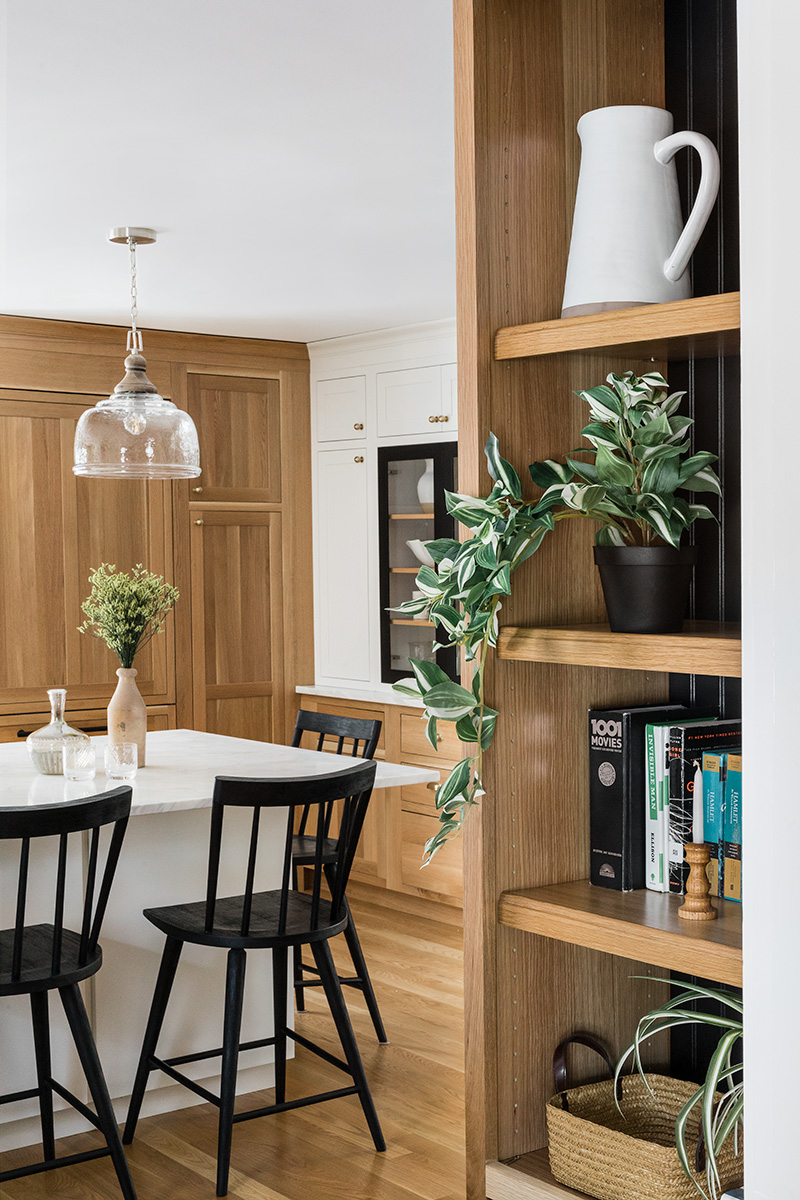
Five black-framed windows were added over the farmhouse sink to let in the morning sunlight and to offer direct views of the firepit, brick pizza oven, and a favorite cherry tree beyond. The black walnut window trim is particularly sentimental as it comes from the farm in rural New York where Markham grew up. “One of the trees had fallen in a storm so my father had it milled into planks and brought them to me over 20 years ago.” The wood sat in the garage for two decades waiting for the right project.
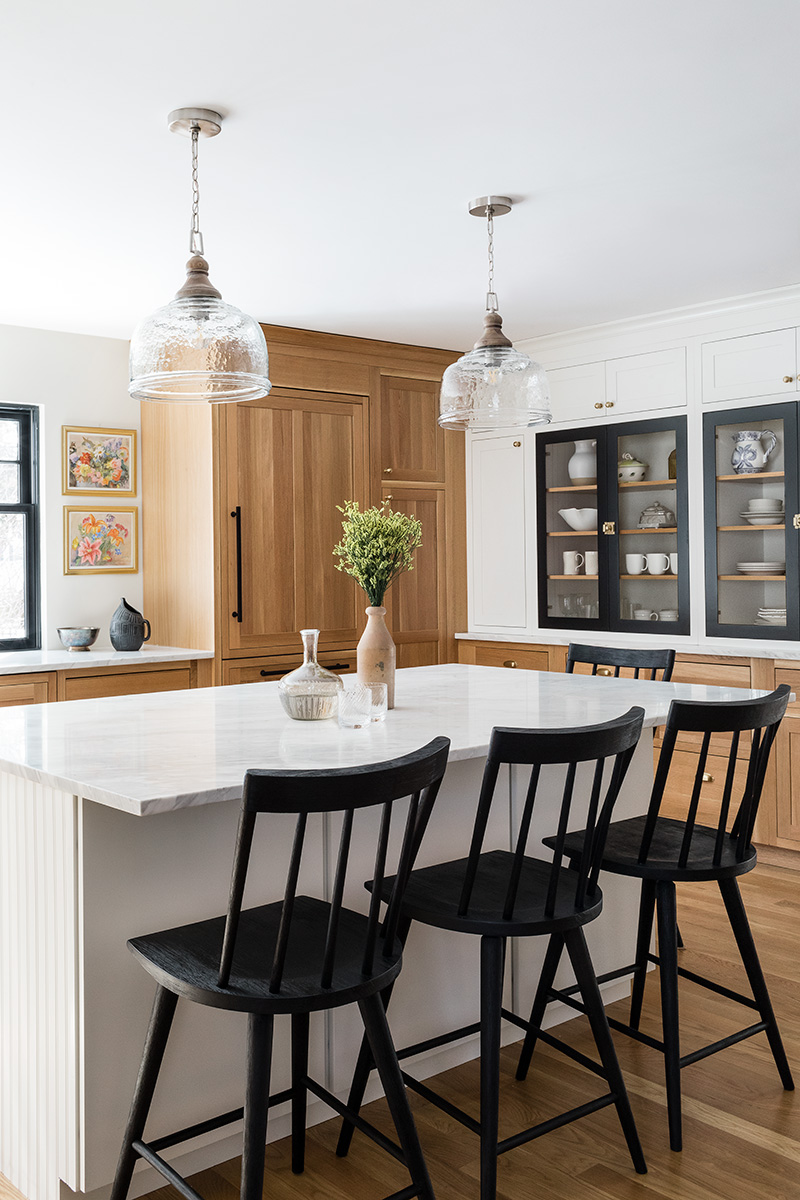
The contemporary chef’s faucet in matte black contrasts unexpectedly with the brass Schoolhouse cup pulls and other hardware. Oravec says, “I do a lot of neutrals, but I don’t like things to look matchy-matchy or too muted. I add in contrast through mixing metals.”
The kitchen cabinetry also mixes woodgrains so effortlessly that it gives visitors the illusion that it’s been used in the space for years. Custom white oak cabinets and drawers (complete with panels to cleverly conceal appliances) manage to keep the look both streamlined and folksy. Two custom-built cabinets with black frames, retro brass latches, and glass doors displays midcentury modern ceramics and other keepsakes. Additional storage is available below in white oak and above in whitewashed wood. A Nordic design trick, the white reflects natural light and makes the kitchen brighter in the darker winter months.
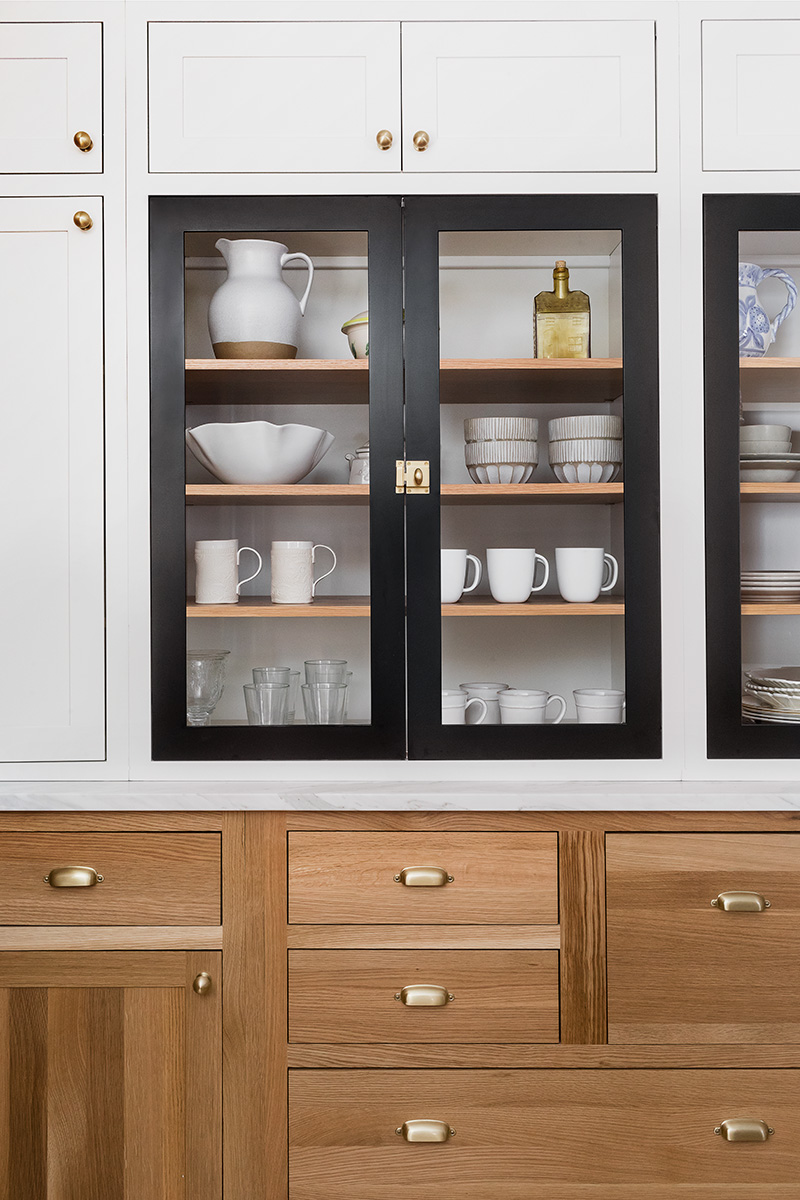
On the opposite wall, a Café Appliances oven and range is installed against a backsplash of Cambria stone gleaned as scrap from a local stone yard. To the left and right the contractor installed ceramic tiles with a raised imprint made to look like fieldstone, a lucky find at Home Depot, which in contrast to the marble countertops make for a truly unique high/low space.
Rather than sourcing pricey ceramics and art, Oravec trawled thrift stores and Etsy for accents in a further commitment to sustainability. “It cuts down on shipping costs, production, and manufacturing, but it’s also completely unique.”
The project was completed in 2020 just in time for working from home at the island and family dinners by the fire. The extra light and space transformed the previously cramped room into the heartbeat of the home. “During the cold months, it was so pleasant to keep the kitchen warm with the fireplace and look out the window at the pretty scene outside,” says Markham.

