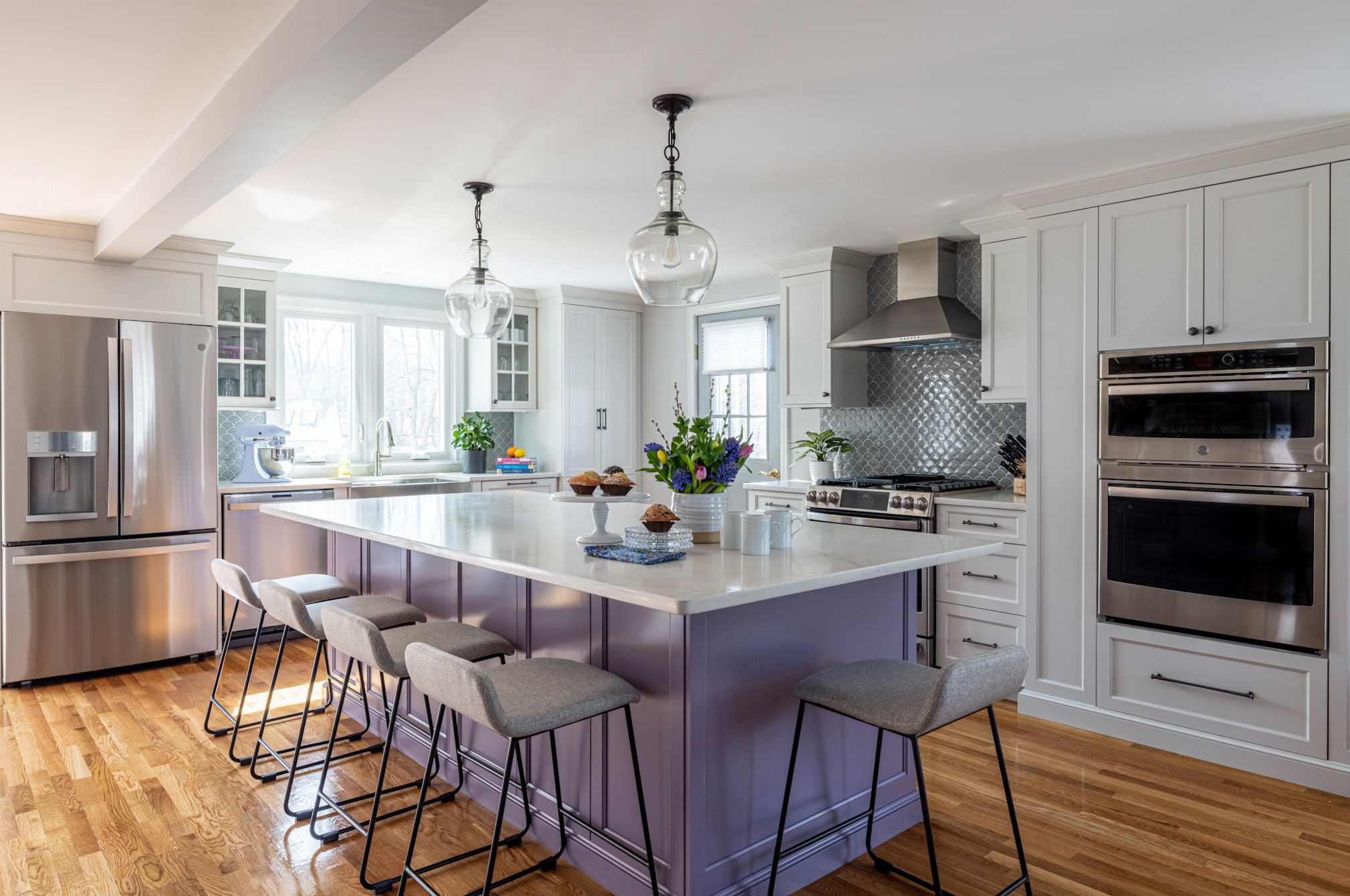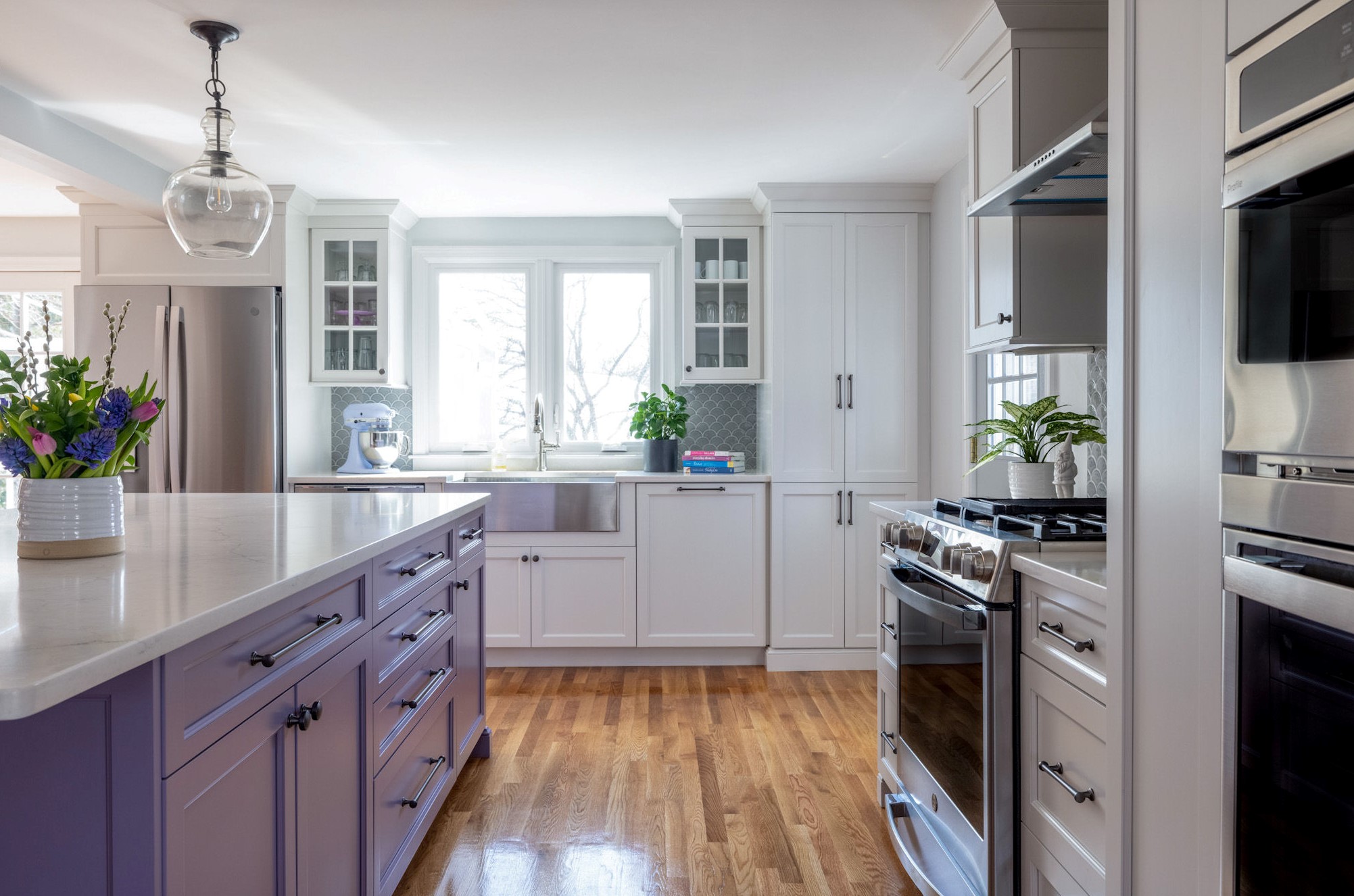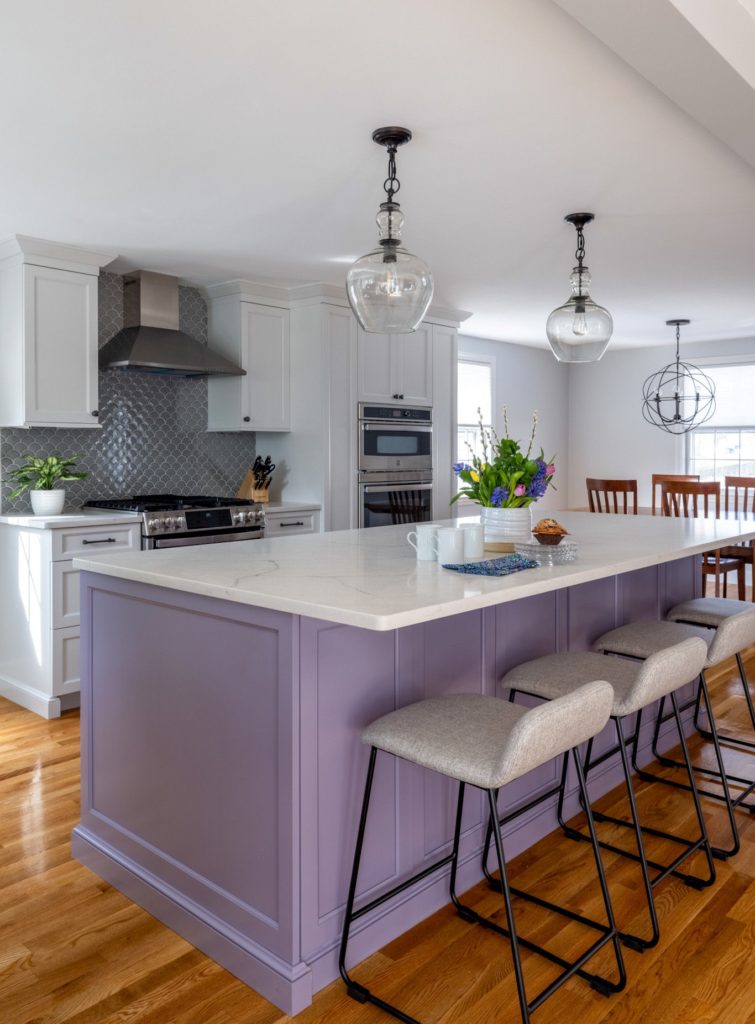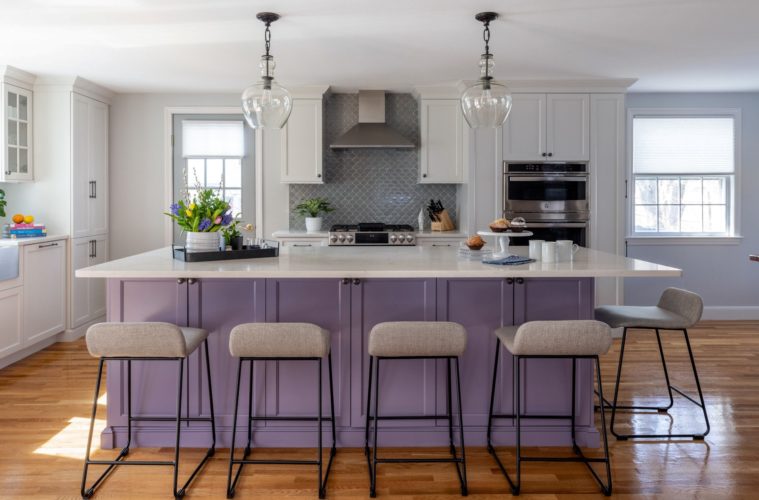When a young couple from Melrose reached out to McGuire + Co. Kitchen & Bath to re-imagine the first-floor space of their home, who knew that a chance glance at photos of lavender cabinetry would be the inspiration? The front door of the client’s previous home was purple/magenta, so purple was a color they already embraced. “The wife was inspired by searching for ‘jewel tone’ kitchens with rich pops of color, and happened upon an inspiration photo featuring lavender cabinetry, so we went with it and selected our custom hue for the cabinetry line to finish with,” says McGuire + Co. Kitchen & Bath designer Jenni Jacobs.
The project was extra special because the client was renovating just as they were moving into a house that has been in the wife’s family for multiple generations, presenting a unique opportunity to breathe new life into a familiar home. The McGuire + Co. Kitchen & Bath team worked its magic on the full-gut kitchen remodel over four months, taking down a load-bearing wall previously separating the kitchen from a formal dining room. The new space includes the large, open kitchen with room for a dining table at one end, as well as a sitting area with a fireplace.


Highlights of the project include a custom lavender-colored island complemented by soft gray-white perimeter cabinetry, a playful scallop mosaic backsplash tile to the ceiling, and stunning symmetry at the kitchen sink, with mullion door cabinets with glass left and right. The cabinetry is chock-full of accessories to maximize functionality, including cutlery and utensils inserts, rollout shelves, tray dividers, trash pullout, and shallow-base cabinetry storage underneath the overhang of the island. Jacob notes that one of the clever design elements was to cover a pipe with a tall cabinetry facade that mirrors the functional cabinetry that bookends the area.
The McGuire + Co. Kitchen & Bath team intentionally selected some more masculine elements to bring balance and depth to the design so that the lavender can be played up or down depending on the time of year. Note the stainless steel apron front sink, oil rubbed bronze pendants over the island, darker slate hardware on the cabinetry, and the deeper gray color on the backsplash tile.

The client selected a standard slide-in range and a wall oven/microwave combo unit to support their entertaining lifestyle. Jacobs notes that the wife loves to bake, and they often host family for celebrations and holidays, so now with the large island (with seating for 5) there is room to spread out and work or relax, whether baking, cooking, or entertaining. Her husband celebrated the new hue by buying a lavender mixer for the holidays.
She notes that selecting the unexpected lavender color was not a big risk, because the homeowners could visualize the entire kitchen layout and palette with 3D renderings during the design process. They also reviewed and approved a sample door from the cabinetry line, so they could see a physical sample of the finish in a larger format. “This is one of the benefits of working with a design-build company like McGuire + Co., as we guide our clients through the full experience, start to finish,” Jacobs notes.
How can you add a hue to your kitchen? “Look for inspiration in your favorite things and things that make you feel good – clothes, artwork, nature – and when working with semi-custom and custom cabinetry lines, know that any color is a possibility,” says Jacobs.
CONTACT: mcguirekitchenbath.com

