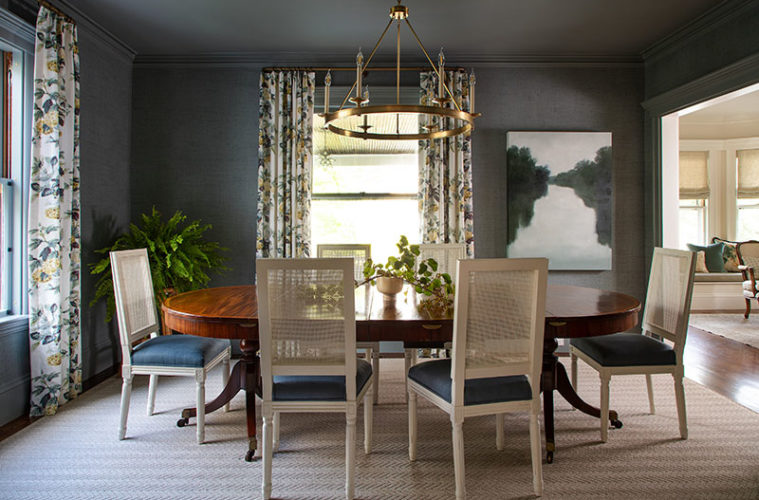A well-loved home exudes a charm that money simply can’t buy. Even while the interiors of a renovated Swampscott home were carefully curated, there is not a hint of artifice in the 1920s Victorian. Here, joy springs from the young homeowners’ very personal attachments: beloved family heirlooms, cozy colors and textiles, and an overriding desire to bring comfort to everyday life.
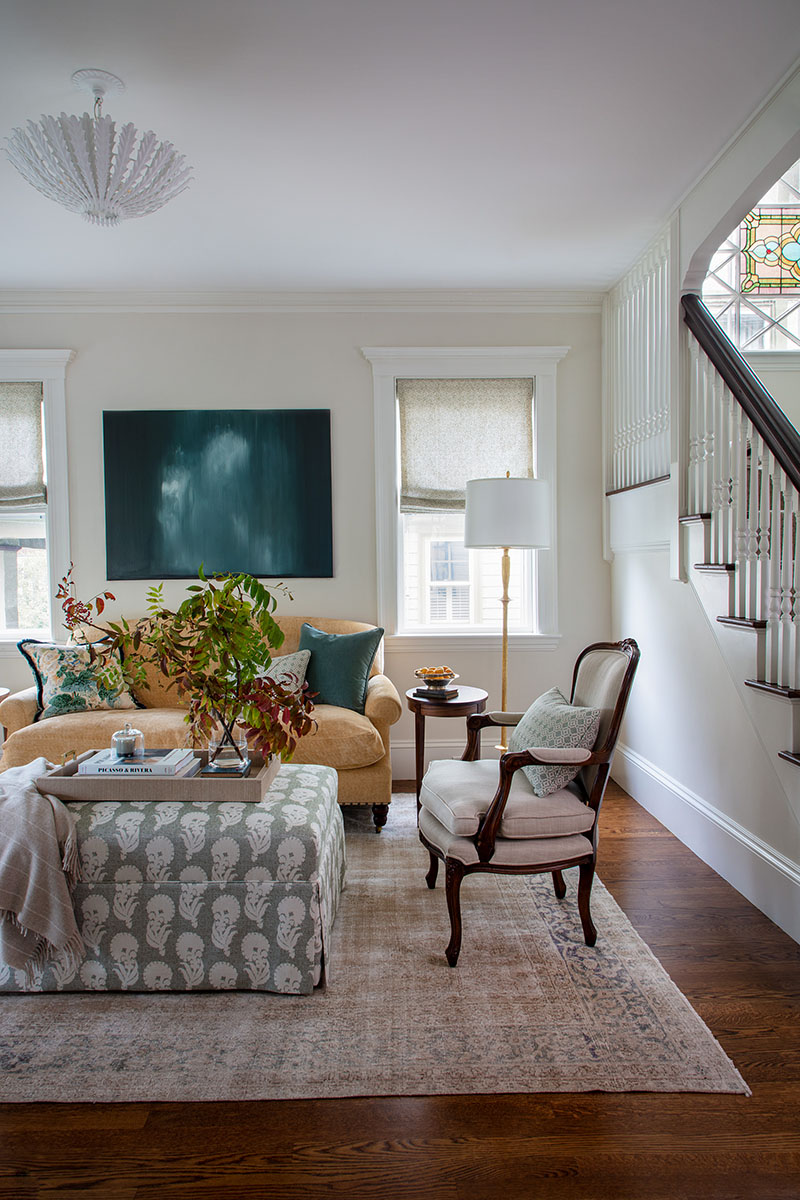
Just before Covid, the couple was living in a Boston condo but had their eye on Swampscott in anticipation of starting a family. They loved the Victorian, but it needed major work and—especially with the home’s location in the historic district—a collegial and talented team.
Almost immediately, a pleasing serendipity began to bubble up, with professional designers and builders appearing on the couple’s radar. It began when they happened to see interior designer Lindsey Hanson’s Instagram account with photos of her child’s new nursery design and reached out to her. Then came the uncanny connections.
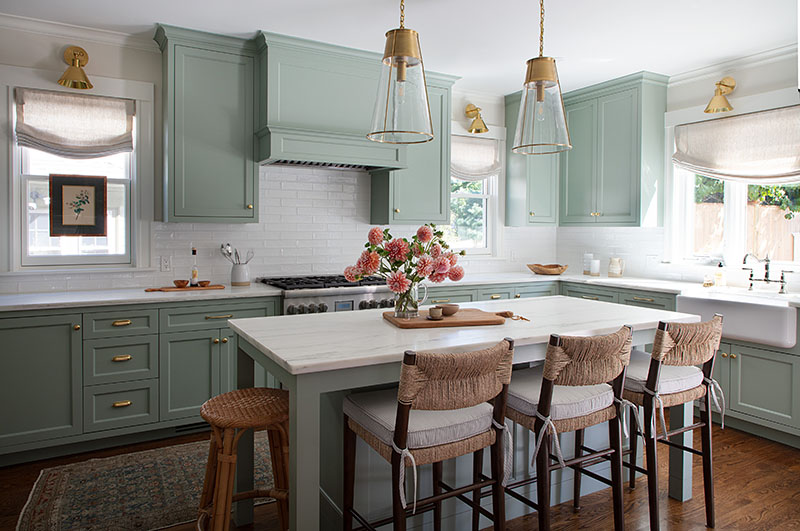
“It seemed like all the stars aligned,” the homeowner says. She and her husband felt a pleasing flow begin.
Hanson, the principal of Lindsey Hanson Design in North Andover, found that she and the homeowner also shared interests in textiles, patterns, art, and nature-inspired colors. “She values and appreciates details,” Hanson says. No wonder, the homeowner has an inborn knack for design and spent several years in textiles management at Wayfair, the home interiors hub.
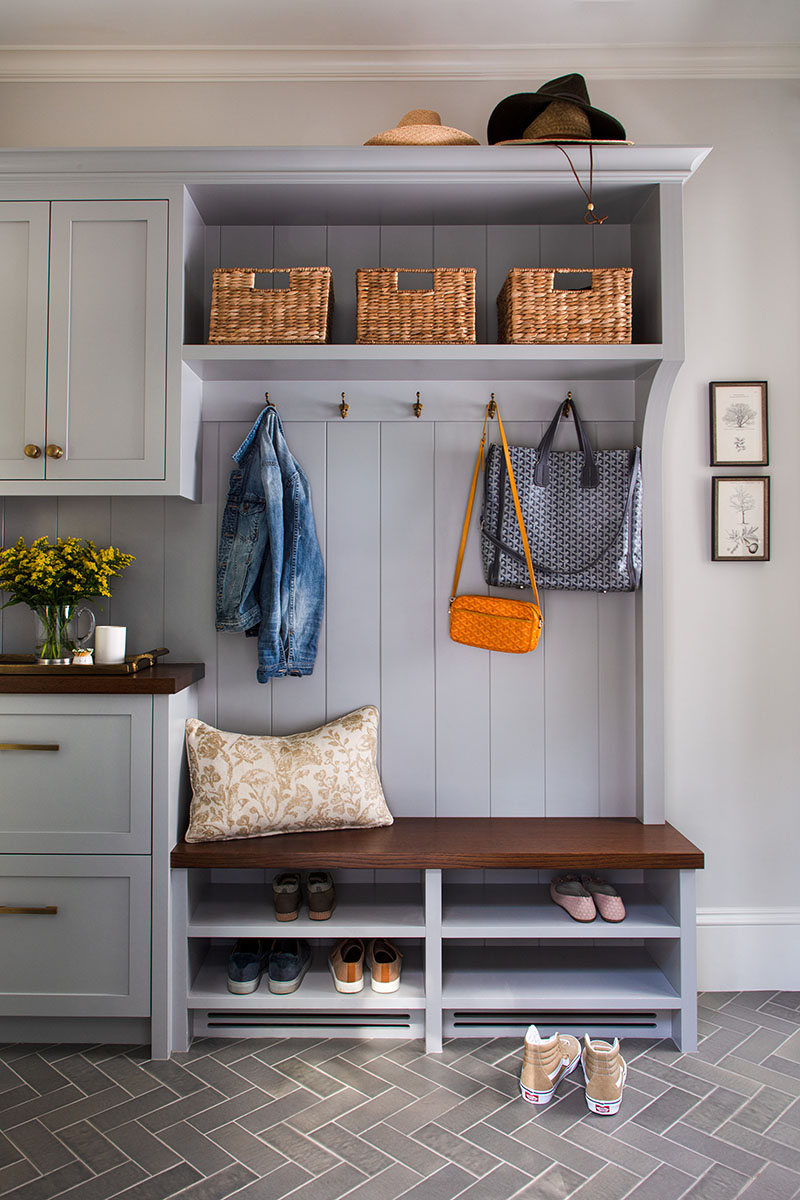
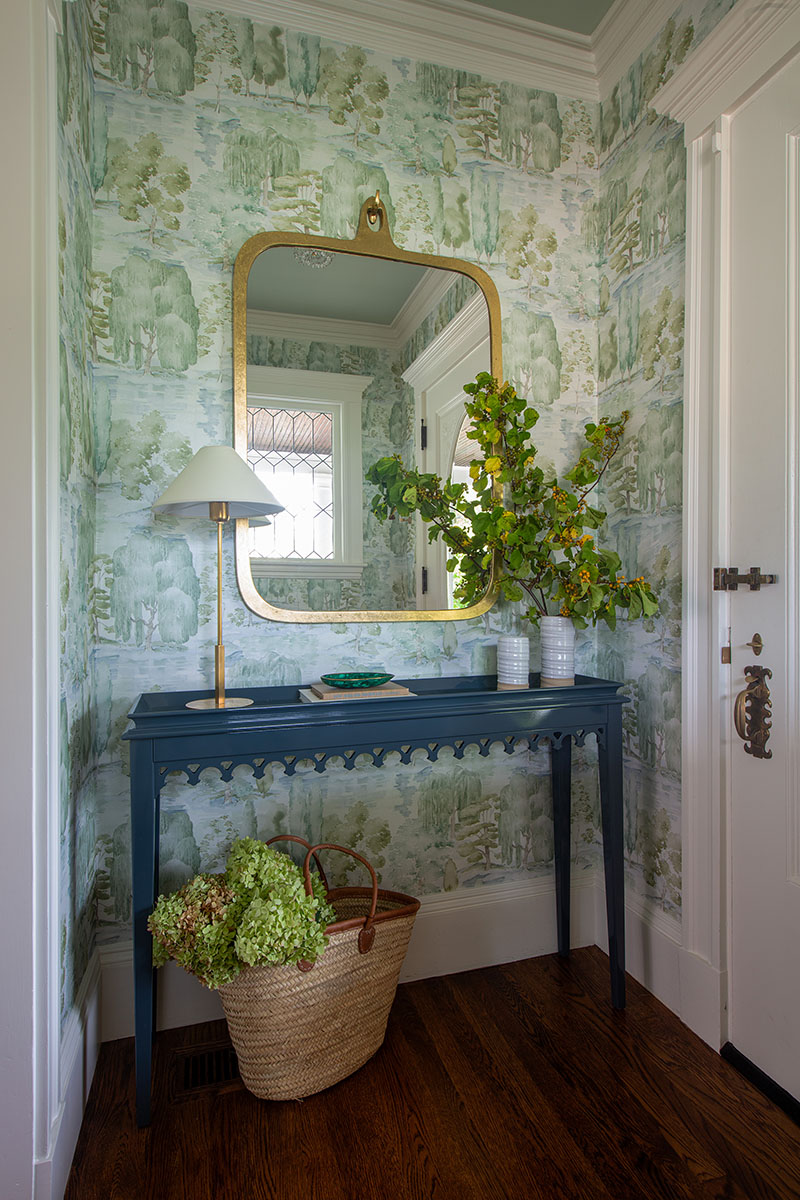
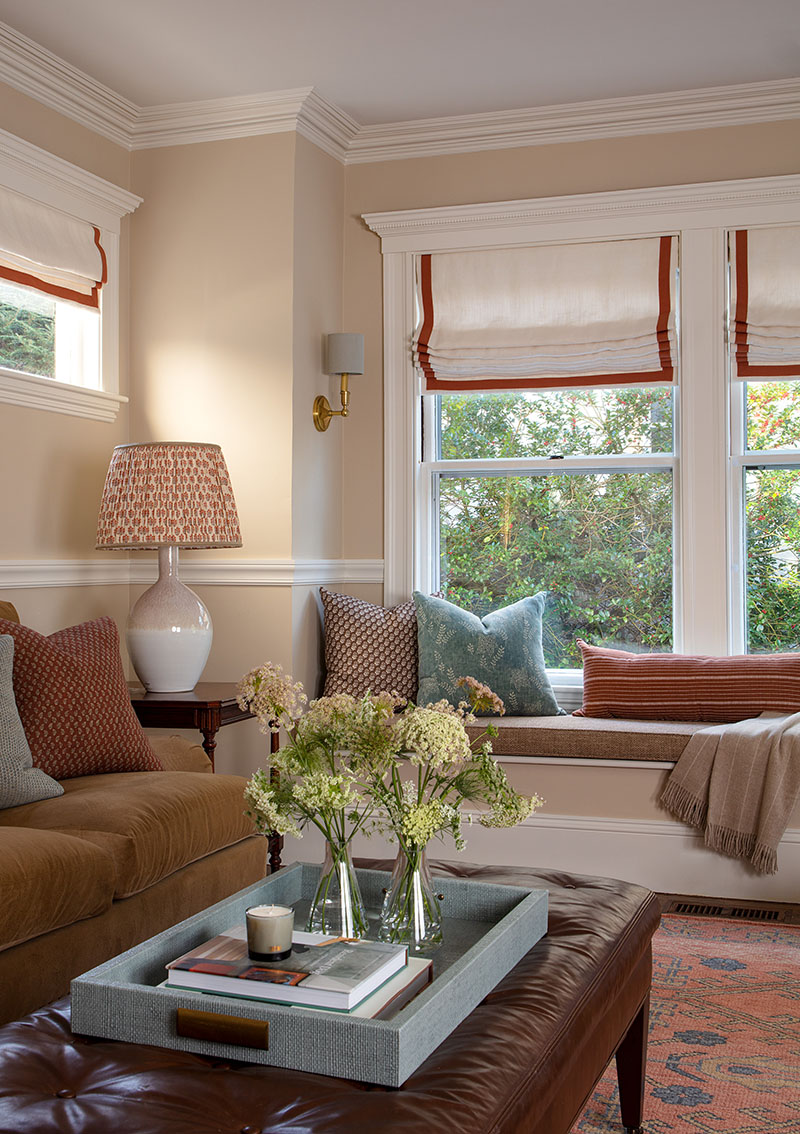
Though the house is close to Fisherman’s Beach, it is located in Swampscott’s Olmsted District, a historic neighborhood named after Frederick Law Olmsted, who laid out the area’s borders more than a century ago. Almost every house has a front porch, and neighbors have friendly outdoor get-togethers, including hosting a group “porch fest” with live music last September.
“The plan was to make the house more functional, with a bigger kitchen and better storage,” Hanson says. Cozy livability was an absolute, she adds: “They wanted a house where their three-year-old son and their dog, Millie, would be completely comfortable.” That meant mixing very nice pieces—such as the homeowner’s mother’s Biedermeier antique dining table—with easygoing repurposed and vintage pieces that resist wear and tear, including the white Restoration Hardware chairs positioned around the antique table.
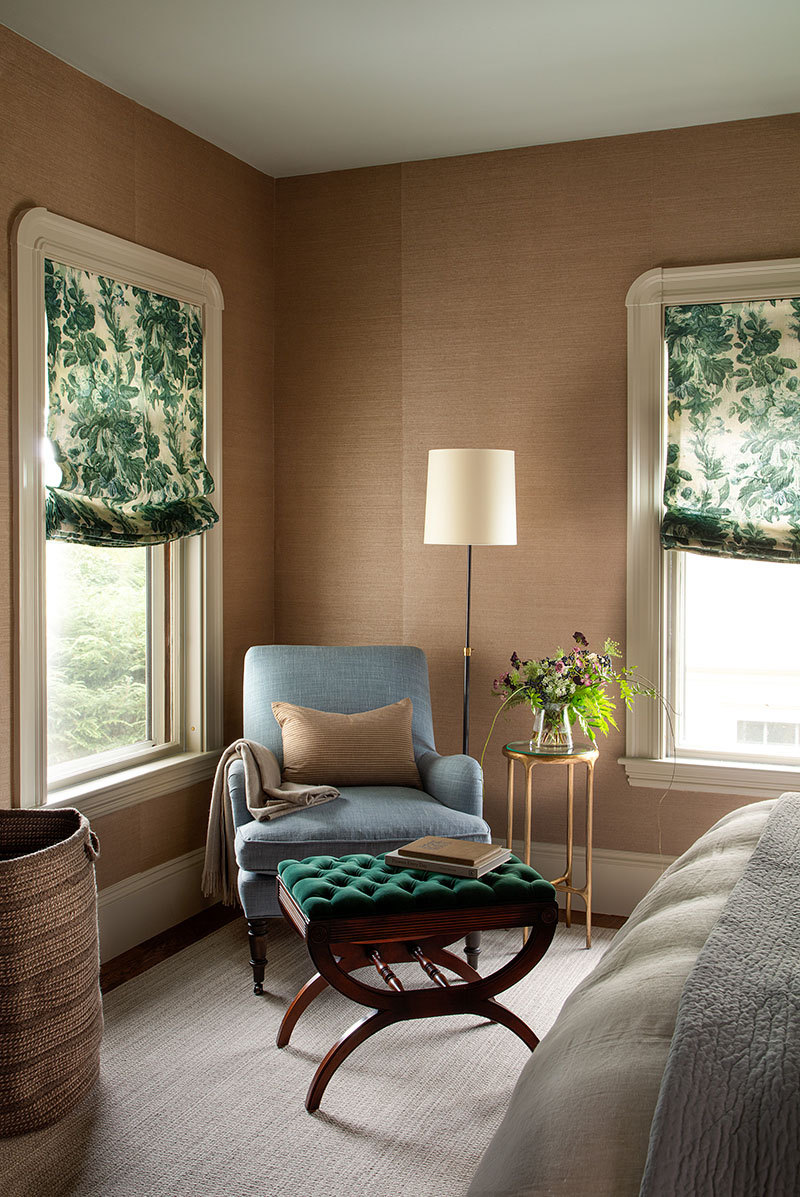
Hanson’s palette was inspired by the couple’s particular love of nature, especially autumn colors and shades of green. The fact that beautiful green hues appear in every room is no accident. The homeowner has happy memories of her childhood home’s green kitchen and is very close to her mom and dad. “I feel like this house is a love story for my parents,” she says. “I think of my mom when I see green colors.”
While the home sports a garden variety of green hues, Hanson managed to create a cohesive wholeness. The kitchen is painted in Herb Bouquet by Benjamin Moore, contrasting nicely with the Danby marble-topped counters and island. “The whole vibe is garden inspired,” Hanson says. Cabinetry is a warm sage color; behind the range is a simple white subway tile. Both the tile and the marble have a handmade look; no one is looking for perfection here. The new flooring is white oak stained a warm brown. Much of the original flooring, cabinetry, and other features were saved.
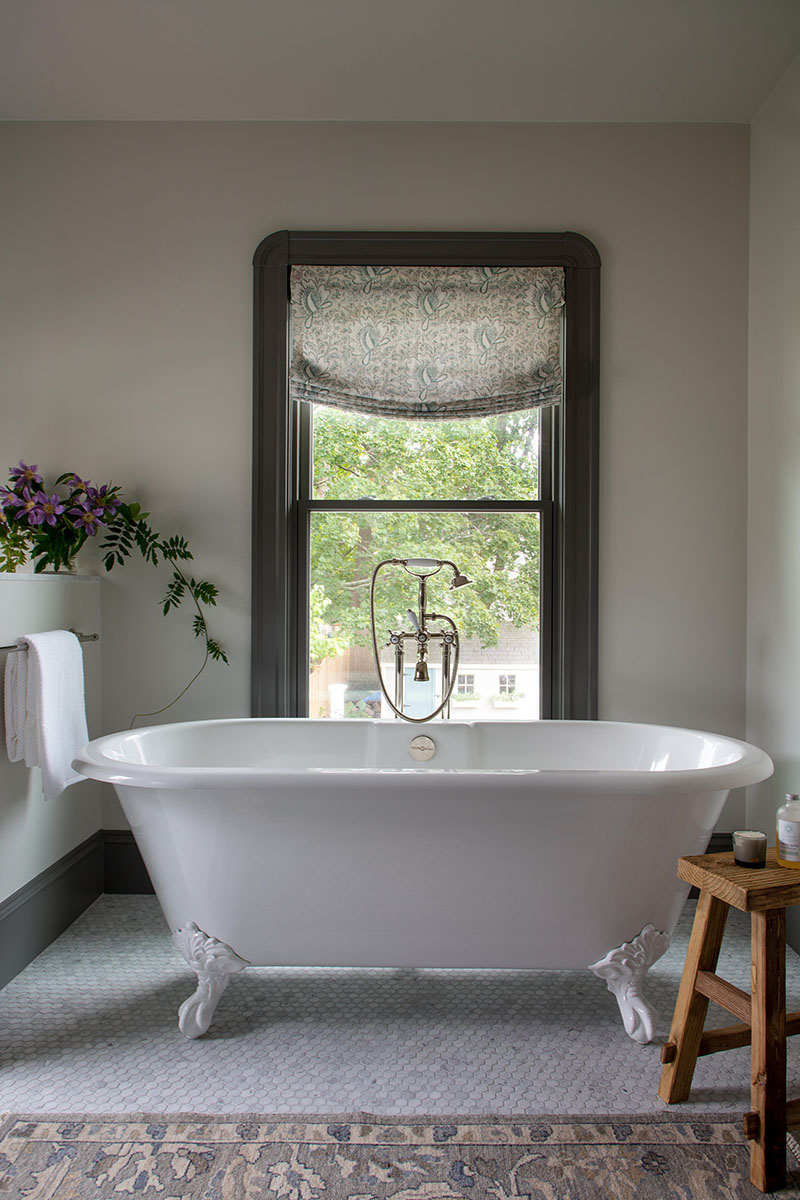
The most dramatic room is the dining room, where moody, deeper tones pair beautifully with candlelight. Deep-teal walls are covered in a wipeable Thibaut raffia grass cloth that Hanson likes for households with small children. The trim and ceiling are painted the same shade, and bold-patterned drapes distinguish the room from the Roman shades in the remaining interiors. As Hanson says, “you feel like you’re in a really different, special space.” Hanging in the dining room, entry, hallways, and living room are original artworks by regional artists.
Cheerful spaces abound, including a laundry nook with lemon-printed wallpaper, and the sunny white sitting room. The second floor includes the home’s renovated bedrooms; the third floor was converted to a playroom. “It’s very much a home; that was a goal,” Hanson says.
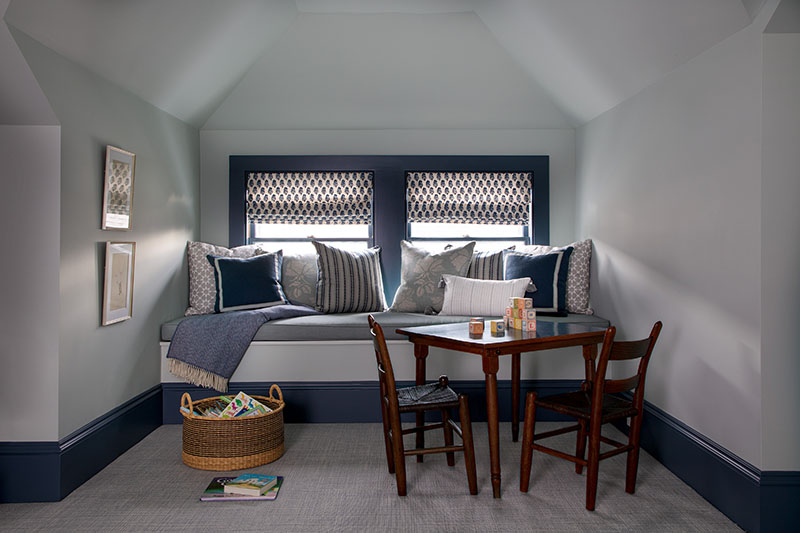
Existing leaded-glass windows, including a beauty on the second-floor landing, were preserved. Bolstering the stained glass is a new work by glass artist Daniel Maher in Cambridge that fronts the built-in cabinetry separating the kitchen and family rooms. Hanson and the couple put special thought into placement of the artisanry and fine art. Other key team members in the renovation adopted an overall artful vision for the home, including Justin Kurtz of Hawkins Custom Builders and cabinetmakers JH Klein Wassink & Co. Jean Verbridge of the Beverly architecture firm SV Design, a dear family friend, did the architectural drawings.
The house is very dear to the couple and their son. The homeowner recalls the first time she entered the home: “I love older homes. When I walked in, I knew it could be something spectacular.”
lindseyhansondesign.com; hawkinscbp.com; jhkw.com; svdesign.com

