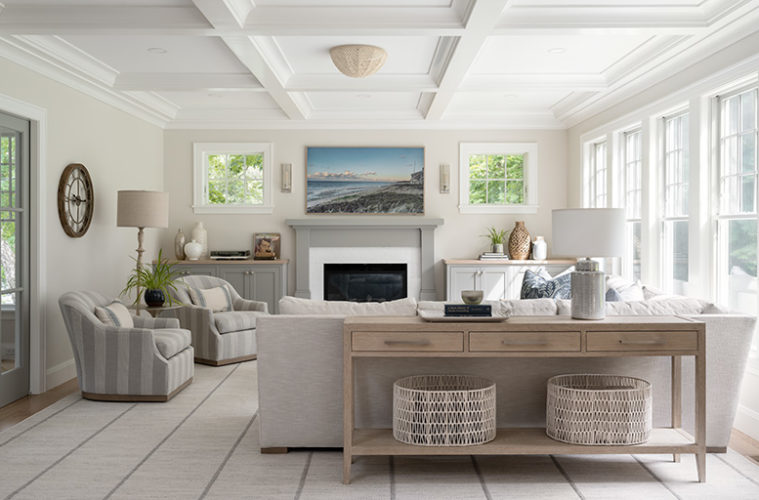There can be hidden benefits to waiting for your child at school pickup time. Abbey Frattini, for instance, learned that a fellow mom, Samantha Arak, is an interior designer. “I overheard her mention it, looked her up on Insta, and loved her style,” Frattini says.
Soon, Arak was collaborating with Abbey and her husband, Will Frattini, on finishes, fixtures, and furnishings for the home they were building in Lexington. Abbey’s mother was also part of the enterprise. “I presented [my schemes] to Abbey and her mom, who used to be an interior designer,” the founder of Samantha Carey Interiors says. “I had to bring my A game, which was fun and some what intimidating.”
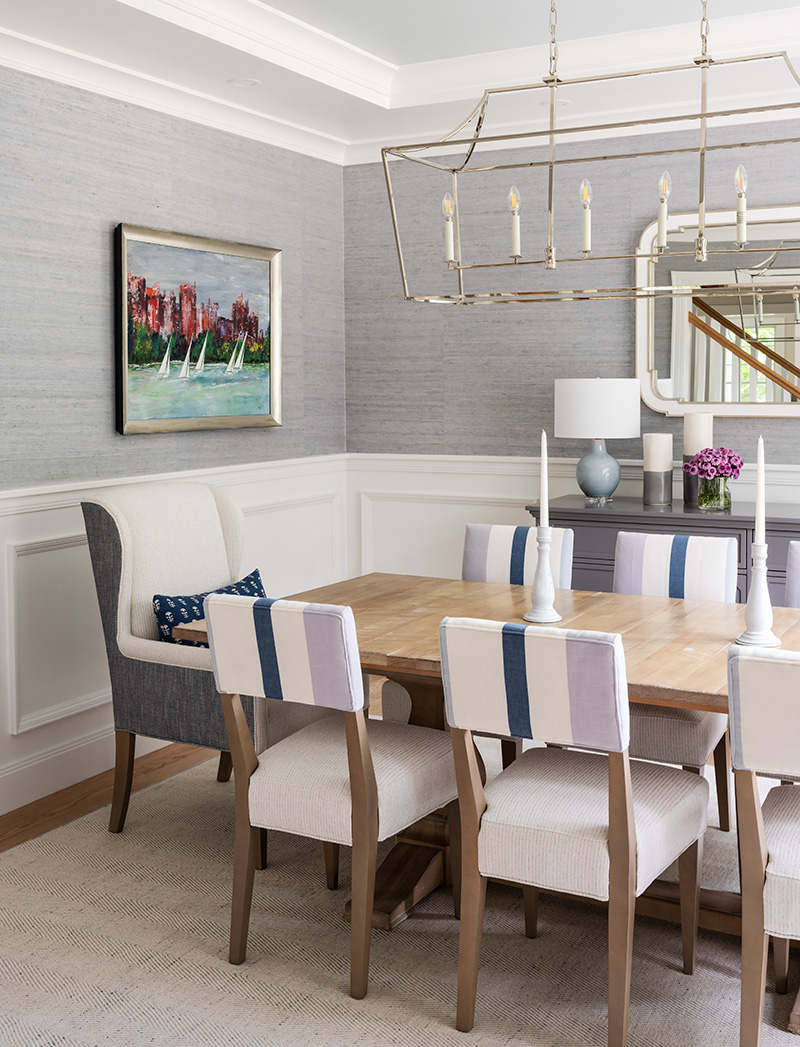
The couple, who relocated from Arlington, have a five-year-old daughter, a three-year-old son, and another child on the way, making functionality and durability essential. As for aesthetics, they tended toward coastal style. “I grew up in Manchester-by-the-Sea and Abbey was born in Marblehead,” Will says. “The ocean is in our roots.”
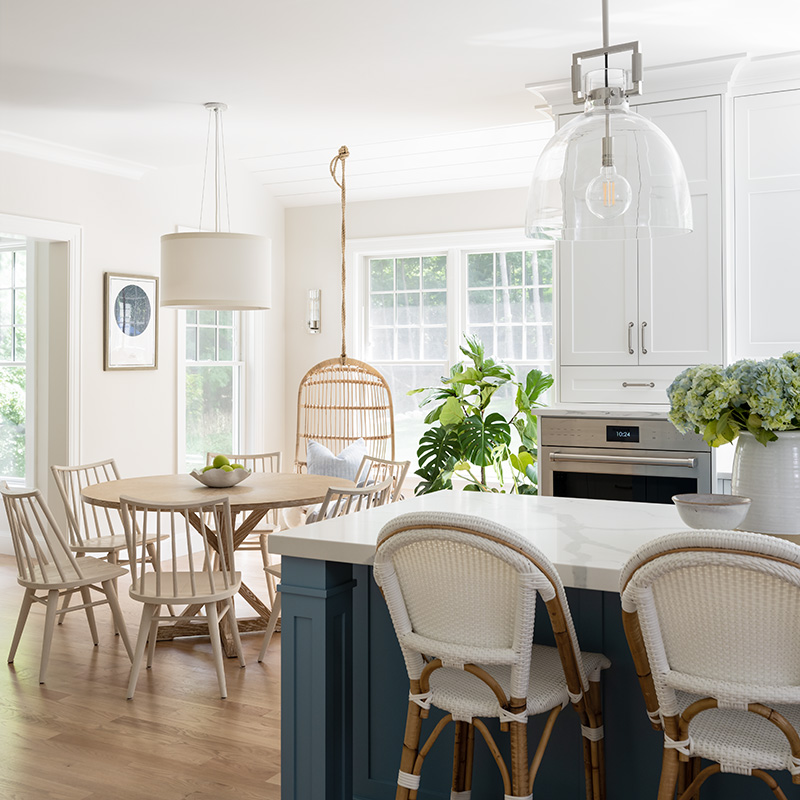
To complement the neutral and blue-gray palette, Abbey suggested painting the front door purple. “Every time I drove by a house with a purple door, I’d say that someday I would have one,” she says. “It’s a nice way to introduce another color to the dark ocean blues we used.”
The lavender hue is appropriately subdued. “It doesn’t scream, ‘Hey, I’ve got a purple front door!’” Arak laughs. It led her to thread similarly colored elements through the first floor, most significantly in the dining room, which sits just off the foyer, visible to all who enter. The color helps establish that this is home to a young family. “Abbey is the mom that takes her kids to the carousel just because,” Arak says. “I wanted that sense of fun to come through.”
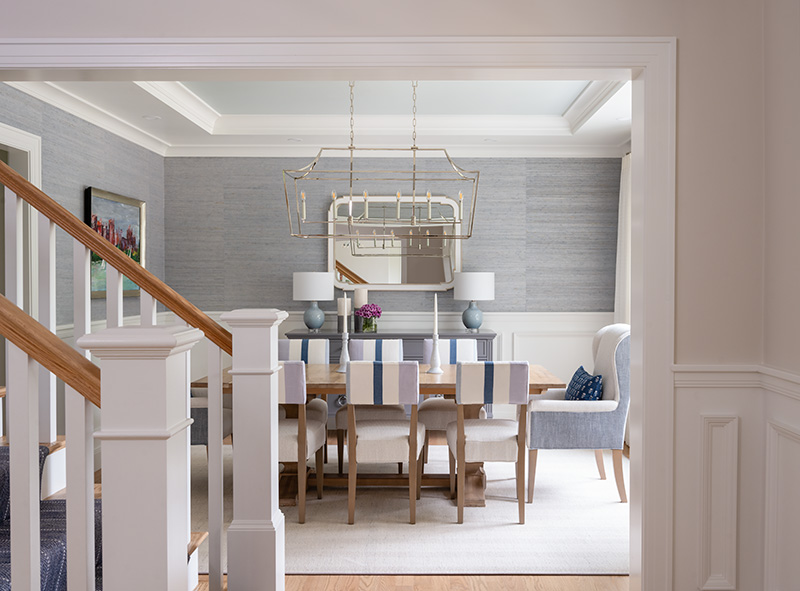
Grasscloth wallpaper is a textural backdrop ensuring that the dining room doesn’t feel cold or sterile, even though it’s a special occasion or adults-only space. A neutral rug is a quiet foundation—save for the surprise purple cotton binding—while the tray ceiling is painted pale blue. “I like vintage rugs in dining rooms, but that’s not truly their style, so I used a rug with different colored wools woven together in a chevron pattern,” Arak says. “The blend of colors makes it more forgiving.”
The playful pop comes from the asymmetrical stripes on the seat backs of the side chairs. Arak painstakingly planned how and where each of the lilac and deep blue stripes should fall. “I felt like I was studying for a degree in upholstery,” Arak says of the endeavor. “The best results come from knowing how to communicate with your team so they can execute the vision flawlessly.”
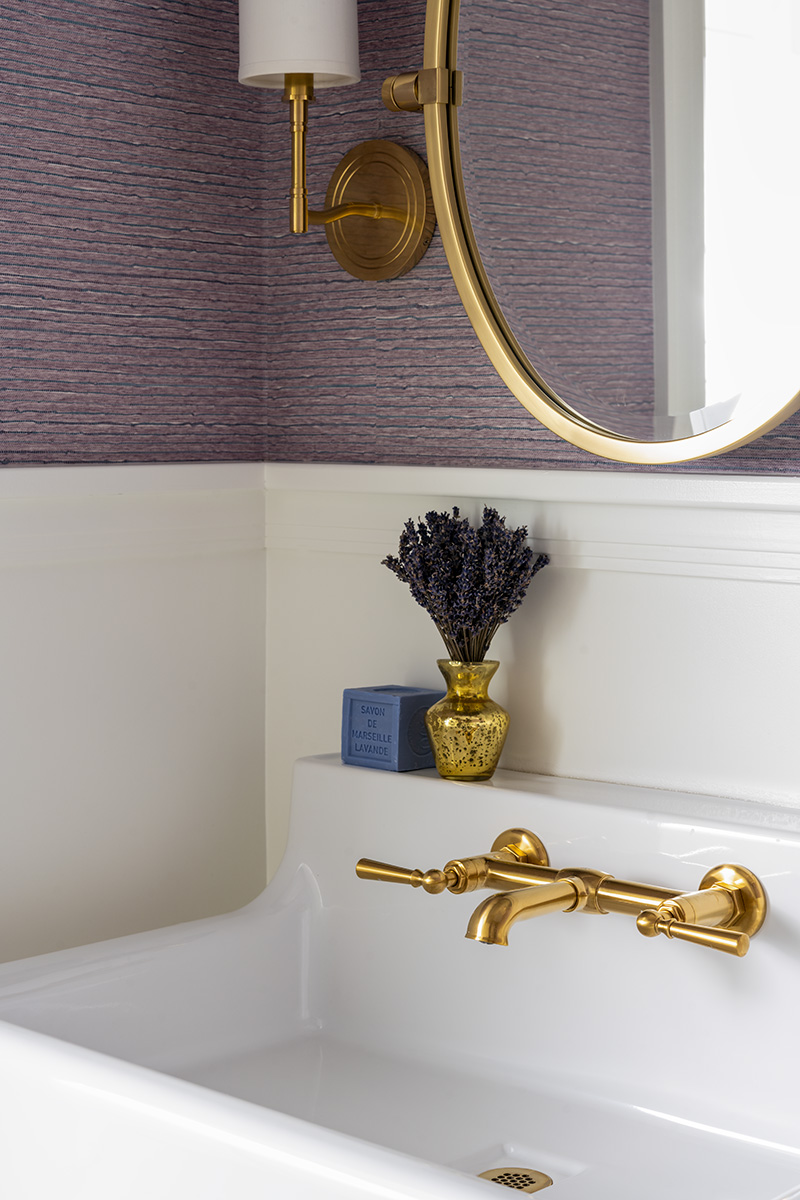
The open family room and kitchen run along the back of the house, straight past the stair to the breakfast area, where Arak tucked a smile-inducing hanging chair. “The kids sit on our laps to look at the snow in the backyard early in the morning, and after school they spin each other around on it,” Abbey says.
The rattan chair is a welcome treat in what would have been dead space. “The nook isn’t wide enough for a large table,” Arak explains. “It would have interfered with the door to the patio and the opening to the family room.” Arak’s solution? To offset the cerused oak table and easy-to-clean modern Windsor chairs between the nook and the kitchen island. The layout is laid-back and breezy, leaving circulation space aplenty, including ample space for a high chair.
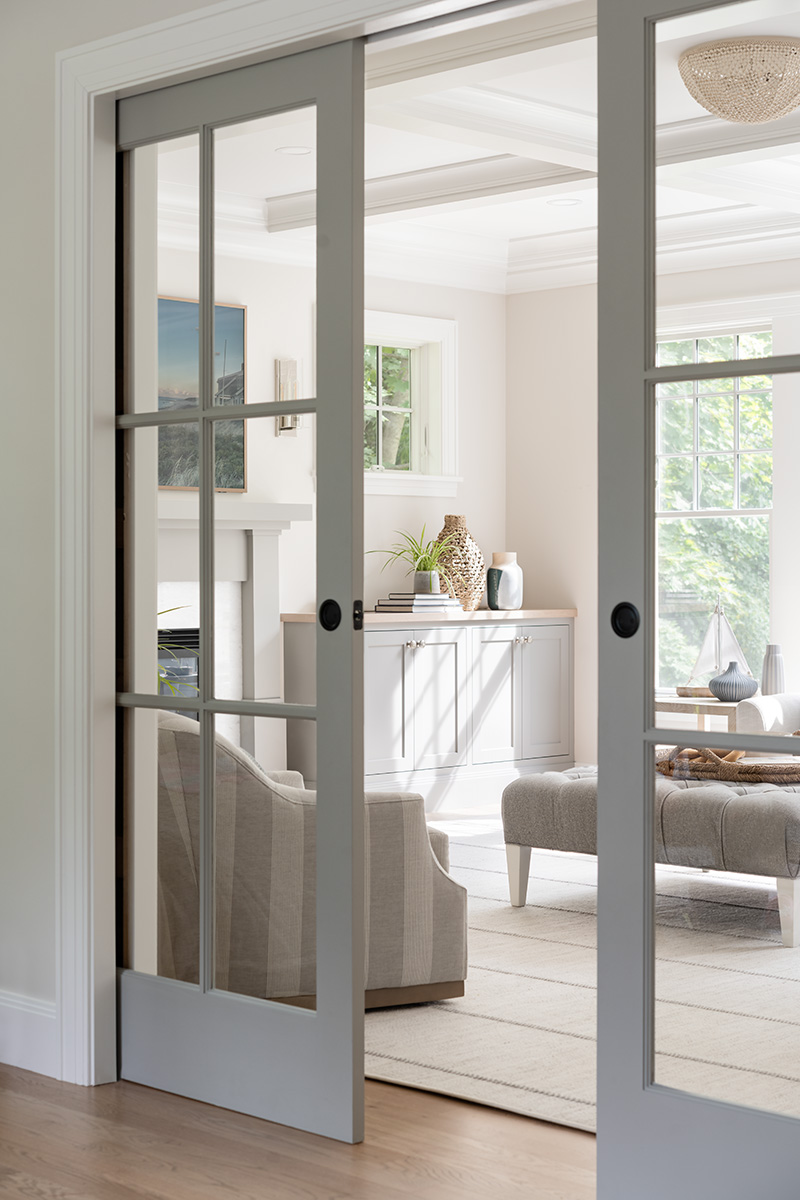
Arak outfitted the sun-drenched family room with another crowd-pleaser: an enormous sectional with an oversize ottoman that nestles into it, creating what Abbey calls “a cozy bed situation.” The ottoman is also a soft landing pad for the kids, who do laps around the house and are known to run full force through the pocket doors and onto the ottoman.
To round out the seating, Arak added a pair of versatile swivel chairs in performance fabric with an awning stripe that plays against the widely spaced pinstripes of the braided rug. A whimsical beaded light fixture draws the eye up to the coffered ceiling. The thoughtful touch calls out the craftsmanship of the millwork, illustrating that a family-friendly home can also be beautiful. “I think a lot about how to make a home look pulled together, even when kids are catapulting onto the sofa,” Arak says.
Learn more about the project team
Architect: ART ARchitects
Contractor: Hunter Whitmore, Whitmore Brothers Construction Co.
Landscape architect: Nina Brown, Brown, Richardson + Rowe
Interior designer: Samantha Carey Interiors
Builder: Finnegan Development
Drapery and upholstery: Makkas Drapery Workroom

