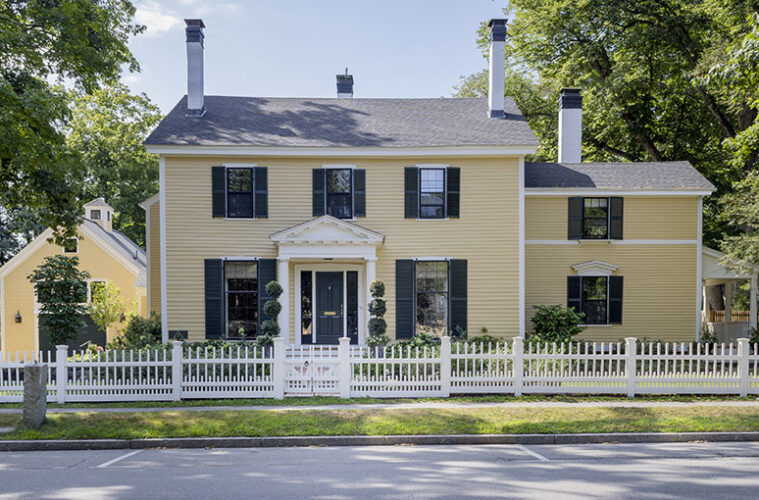The oldest part of Concord’s famed Thoreau-Alcott House was built in 1820 by Josiah Davis, a prominent Concord builder. According to the National Register of Historic Places description, dated 1976, this original section consisted of an “almost square two-story clapboard structure, with two inside chimneys and four rooms on each floor. Each of the eight rooms had a fireplace.”
When the Thoreaus acquired the property in 1849, John Thoreau and his son, Henry David, 32 at the time, renovated and refurbished the structure. (The success of their pencil-making business allowed John to afford this grand home.) Their improvements included side lights at the entrance, a pedimented portico over the front door, elegant mahogany railing for the main stair, and a new two-story wing to the rear with an attached shed to accommodate their pencil factory.
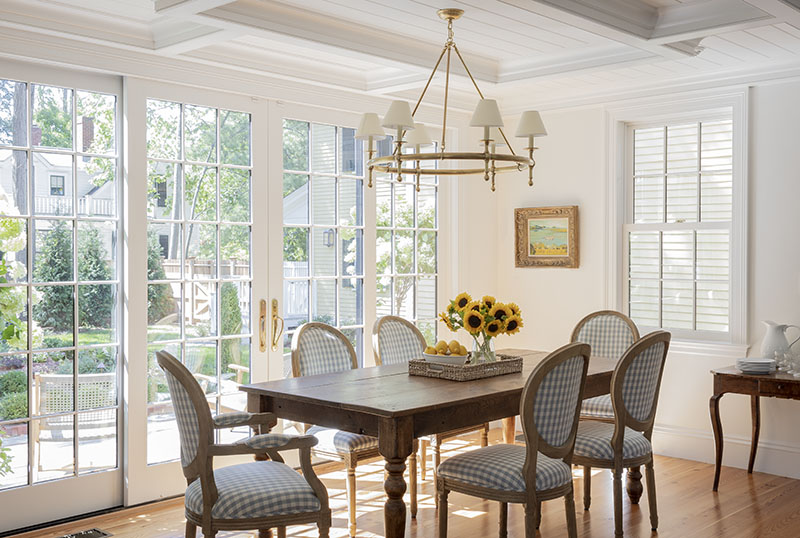
In an interesting twist for fans of American literature, the house was later purchased from Henry David Thoreau’s mother and sister in 1877 for $4,500 by the Alcott family. As the National Register of Historic Places writeup explains, “Louisa May Alcott, who by this time had achieved financial success through her writing, paid most of the cost of the house, but she maintained her official residence in Boston.”
Louisa’s mother, her widowed sister Ann Alcott Pratt, and Ann’s two sons lived in Concord together. The author paid for a two-story addition, which expanded the home westward to the right of the front entry with a library below and bedroom with barrel-vaulted ceiling above.
Throughout its more current history, the home remained well maintained by private owners. Its current stewards, a family of seven, purchased it in October 2019. With so many parts dating back to different time periods, the architectural gem needed some structural repairs and material and system upgrades. Also, as a family living in the 21st century, the owners wanted to optimize the style and function of high-use areas such as the kitchen, bedrooms, and bathrooms.
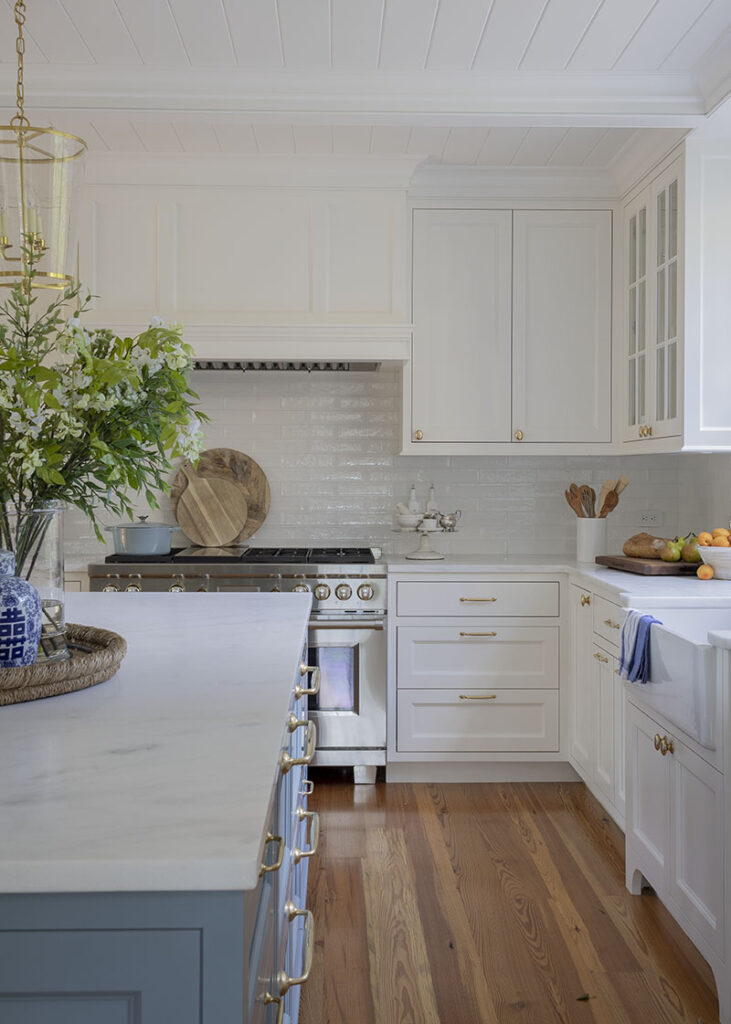
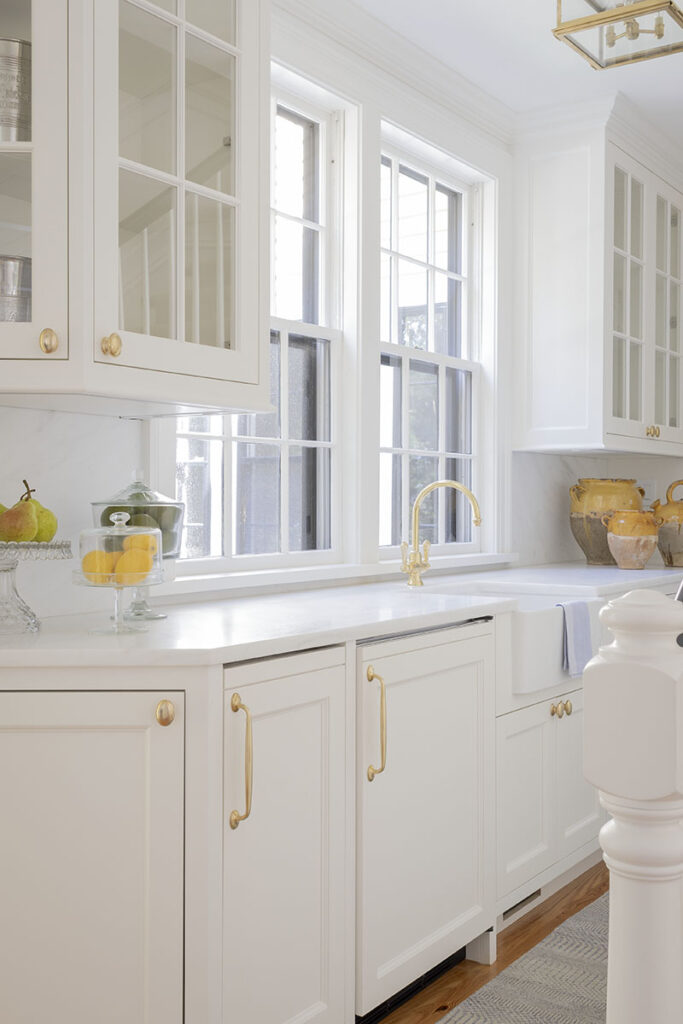
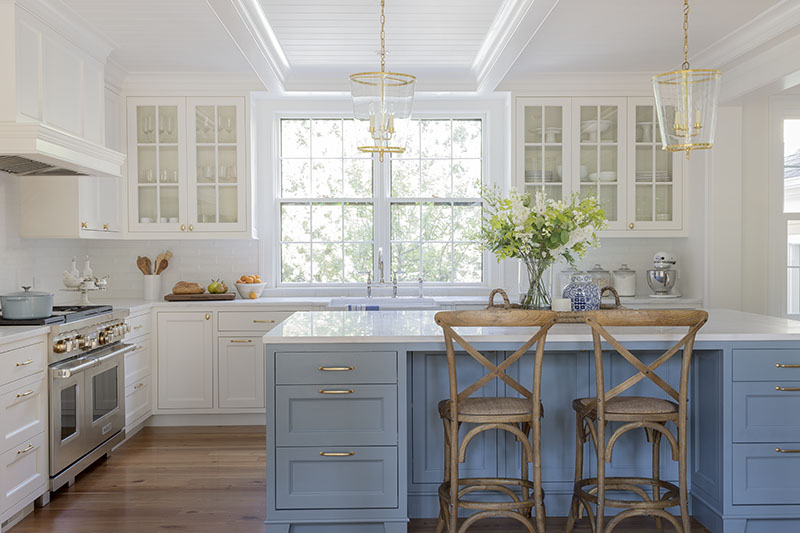
Concord-based Nashawtuc Architects was brought on to spearhead a respectful, almost surgical renovation/restoration of the iconic structure that housed not just one but two literary greats. Well-versed in Concord’s abundance of historically significant homes and sites, and with many successful period projects in its portfolio, the firm welcomed the opportunity to refresh such a storied property.
Firm principal Lisa Adamiak spearheaded the project, which included a rigorous approval process with Concord’s Historic District Commission. “The owners were very understanding about the significance of the house,” asserts Adamiak. “We treaded lightly in the historic front section and took more liberties in the back parts, which had been added on later.”
Interestingly, while Thoreau did not live in the house his entire life, he made a simple office/sleep space for himself on the third floor. According to the National Historic Register, “He set up his cot and simple furnishings on the east side, built bookshelves along the low walls and set aside areas for his collections of arrowheads, birds eggs, and wildflowers.” This office remains preserved to this day.
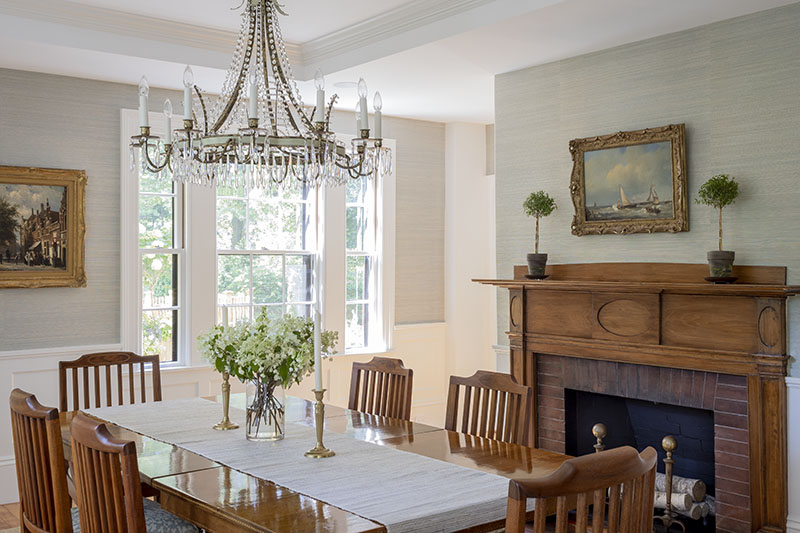
The original 1820 square is arranged simply, with a sitting room and dining room to the left and a double parlor, divided into living and garden rooms, to the right. The east-facing sitting room—dubbed “The Thoreau Room”—is historically significant as it’s where the author, naturalist, and philosopher lingered while suffering from tuberculosis before his passing at the age of 44.
Alterations to the home’s historic front square involved renovating fireplaces, adding wainscoting as needed, and repairing the double parlor’s pocket doors. Other time-induced quirks, like sloping floors, remain. Interior designer Jessica Vaule of Jessica Vaule Interiors updated the finishes, paint colors, and furnishings throughout, establishing a cohesive interior that communicates charm and elegance.
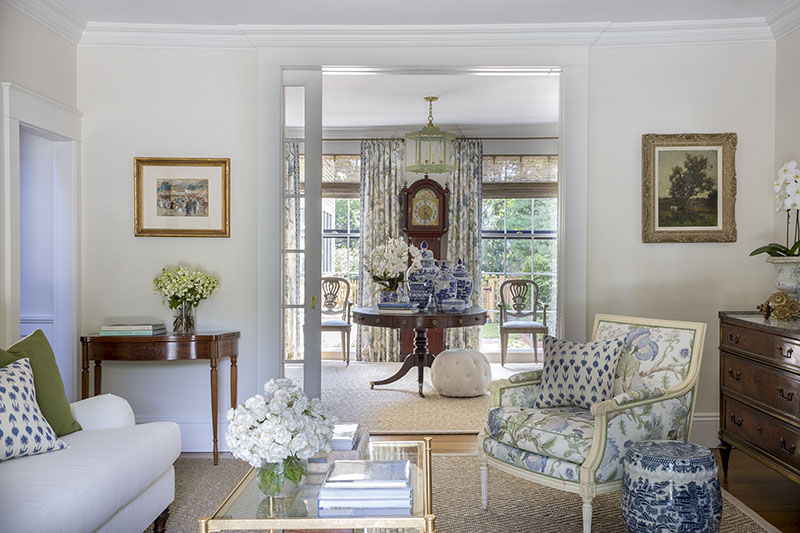
“My client has spent most of her life by the beach and was drawn to blues and greens. If she had bought almost any other house, we probably would have created something more modern and youthful,” explains Vaule. “Instead, she and her fiancé chose this historic yellow house in Concord and, of course, wanted to do it justice both for themselves and for the town.”
One of the largest changes in the main section involved adding new coffers to the dining room ceiling. “They were necessary to hide plumbing for a new bathroom above,” explains Adamiak. Also, the original fireplace mantel in the front living room was missing: It had been moved to another house down the street at some point. “We designed a simple replacement with a Federal-style mantel that integrates into the surrounding paneling,” relays the architect.
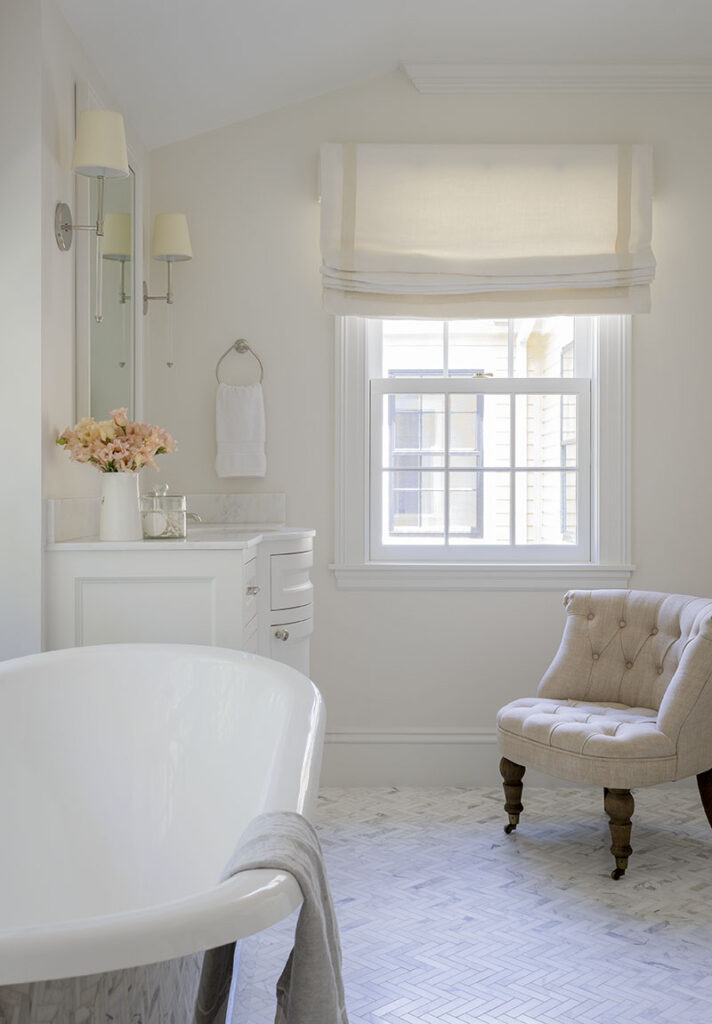
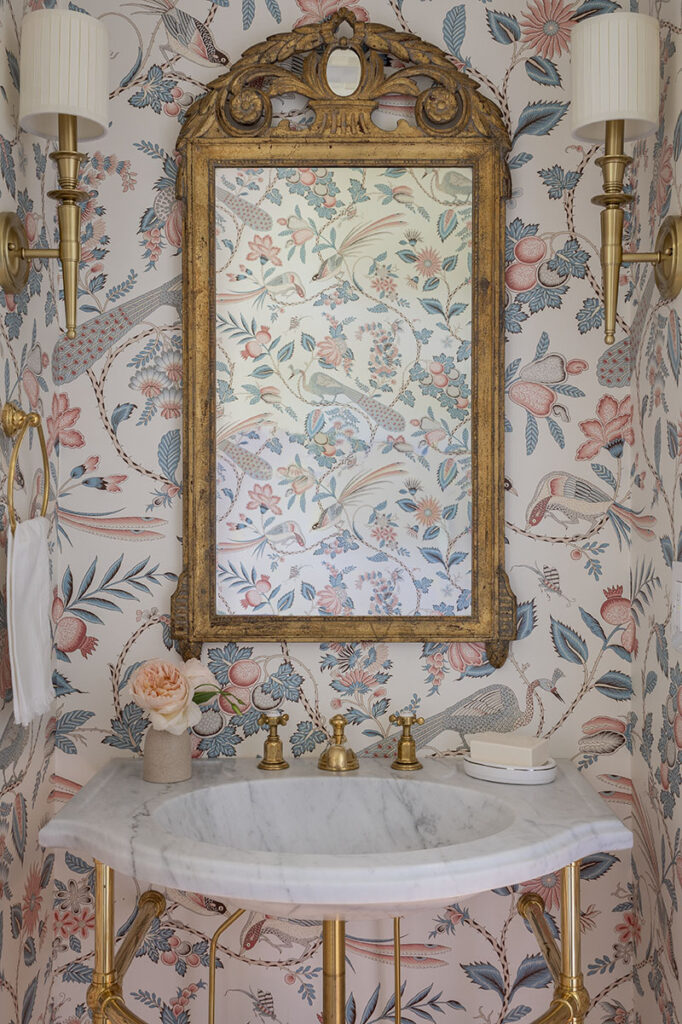
Off this main square, the two-story Alcott addition remains, with a library below and bedroom above just as it was built in the late 19th century. “The library was blue already,” says Adamiak. “The client liked the blue but worked with Jessica to apply a more vibrant shade.”
From the dining room, the house stretches back via a vertical axis, which begins with a renovated half bath and mudroom and reworked butler’s pantry. “A tiny half bath had been installed right against the old pencil factory’s street-facing side door. On any other renovation, we would have changed it to an operable window,” explains Adamiak, “but for historical accuracy, we kept it. It’s fixed in place.”
At the back of the house, the kitchen opens to a family room in a more modern, open-concept arrangement. “Previously, a half wall with cooktop separated the two spaces,” says the architect. “A sofa leaned against that half wall, which was not ideal for anyone sitting on it,” she adds with a laugh. The remodeled kitchen includes a central island boasting plenty of storage, refrigerator, and freezer drawers (the owners opted against a more traditional side-by-side column arrangement), and seating for two.
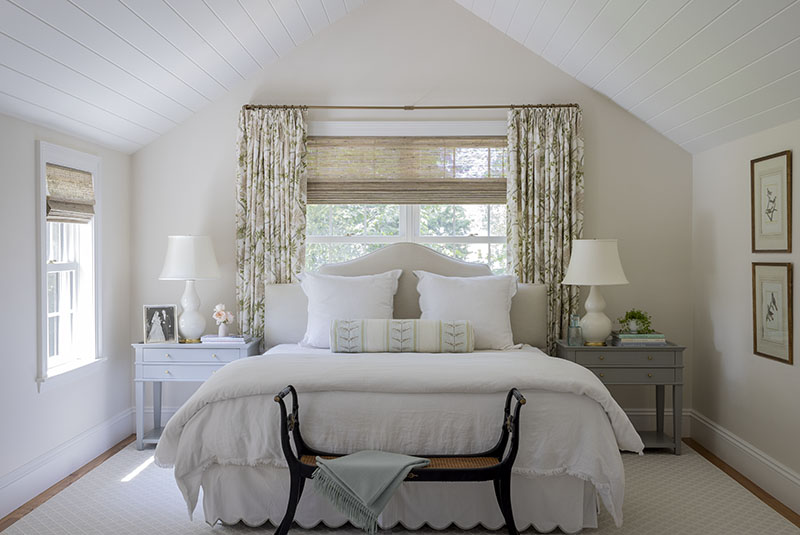
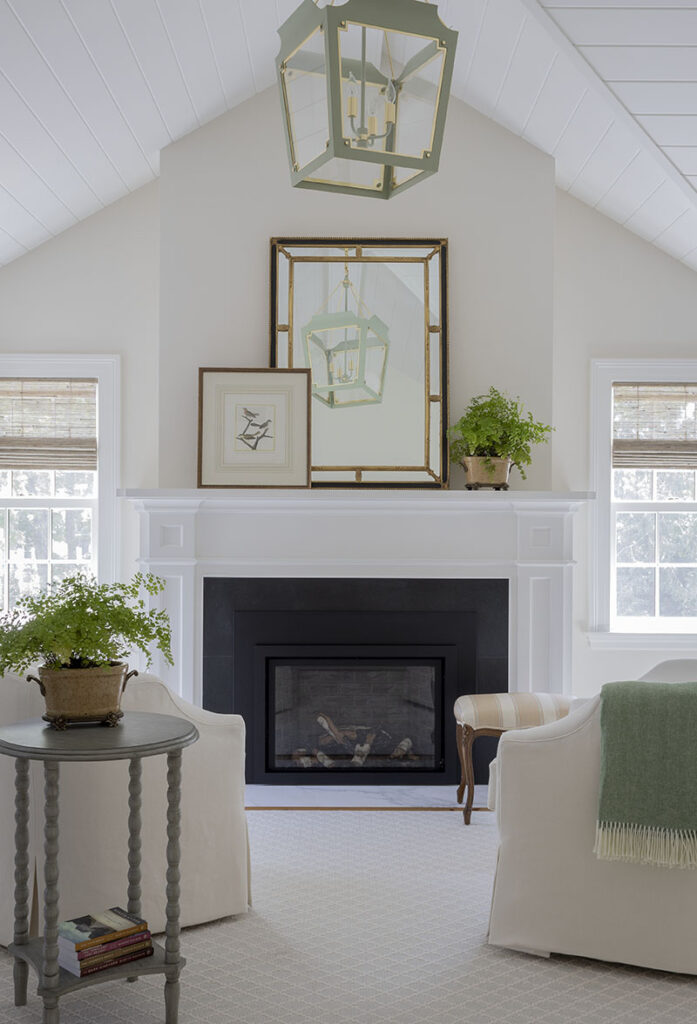
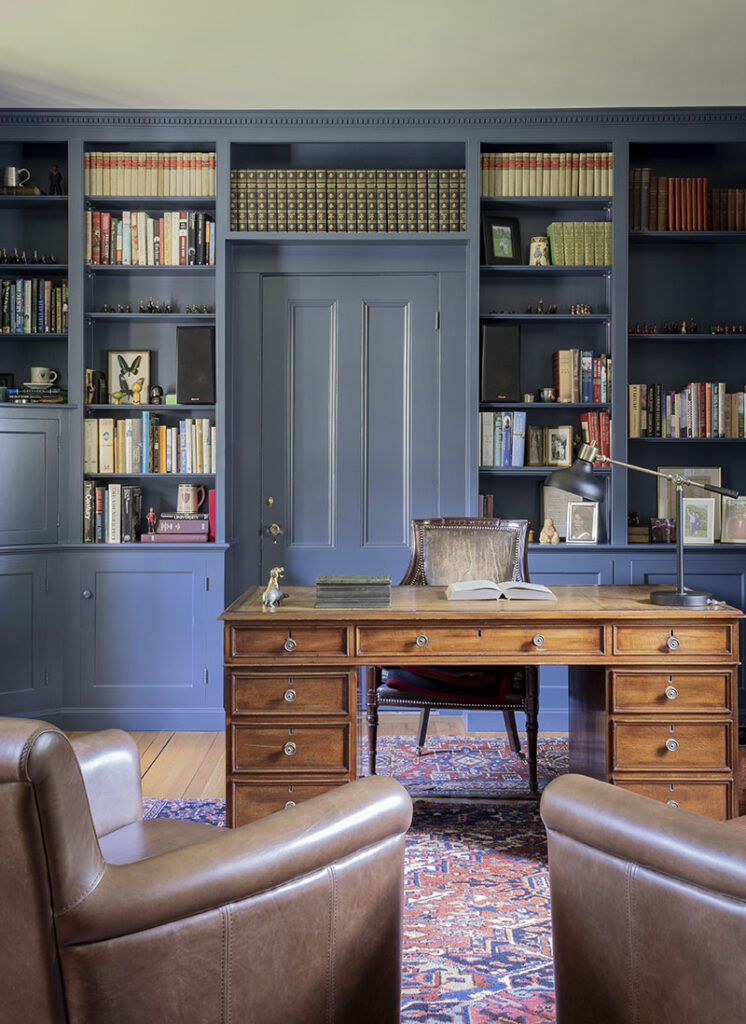
Adamiak borrowed space from an existing screened porch to expand the family room’s footprint. “They wanted a large space where everyone could gather comfortably, particularly as the family expands over time,” she reveals. This alteration presented the opportunity for more windows, which brighten the room while framing garden and pool views.
Upstairs, a variety of architectural tweaks refreshed the existing four bedrooms and guest bath (over the main square and Alcott addition). Meanwhile, the owners’ suite has more privacy in the rear axis, with the primary bedroom aligned over the newly expanded family room. Here, V-groove paneling on the ceiling highlights the intricate merger of two perpendicular gables, and a sitting area centers on the gas fireplace.
Previously, the cramped primary bathroom overlooked the driveway. Adamiak righted this lackluster position by shifting it to the home’s garden side and expanding its square footage to include a glass-enclosed shower and soaking tub. She sited the tub underneath a garden-facing window and flanked it with vanities, whose custom millwork bows outwards, following the natural curve of the sink bowls.
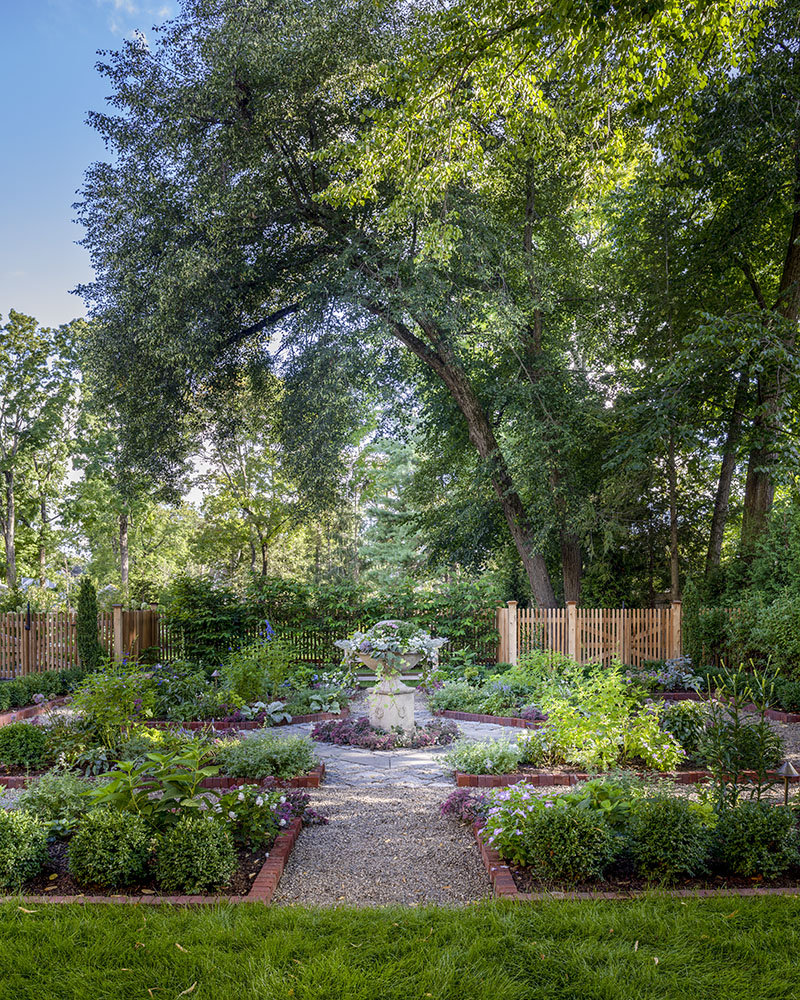
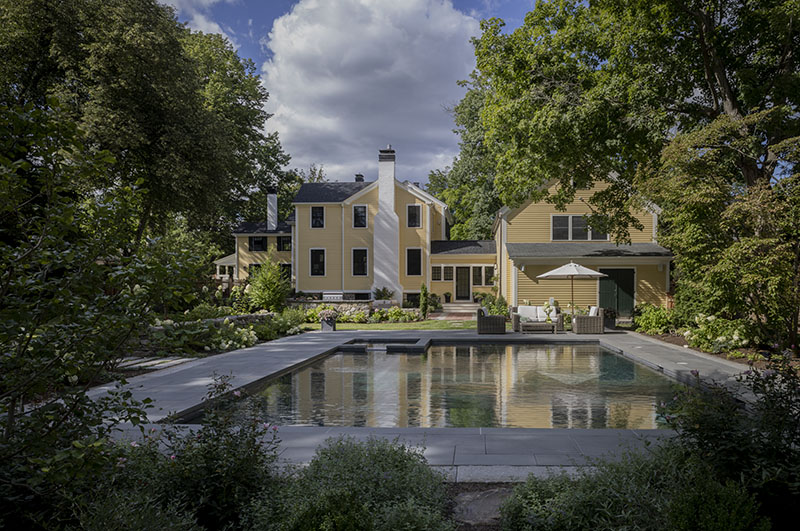
In collaboration with builder Adams Beasley, Nashawtuc Architects was able to maintain, perhaps even enhance, the Thoreau-Alcott House’s historic charm while making necessary updates. Outside, landscape architect Hilarie Holdsworth freshened the property with an elegant poolscape and formal English garden, where the clients wed in an intimate ceremony last summer.
Now, this architectural gem offers the best of both worlds: preserved rooms once frequented by beloved American historical figures and stylish amenities for day-to-day living.
Learn more about the project team
Architect: ART ARchitects
Contractor: Hunter Whitmore, Whitmore Brothers Construction Co.
Landscape architect: Nina Brown, Brown, Richardson + Rowe
Architecture: Nashawtuc Architects
Landscape architecture: Hilarie Holdsworth Design
Interior design: Jessica Vaule Interiors

