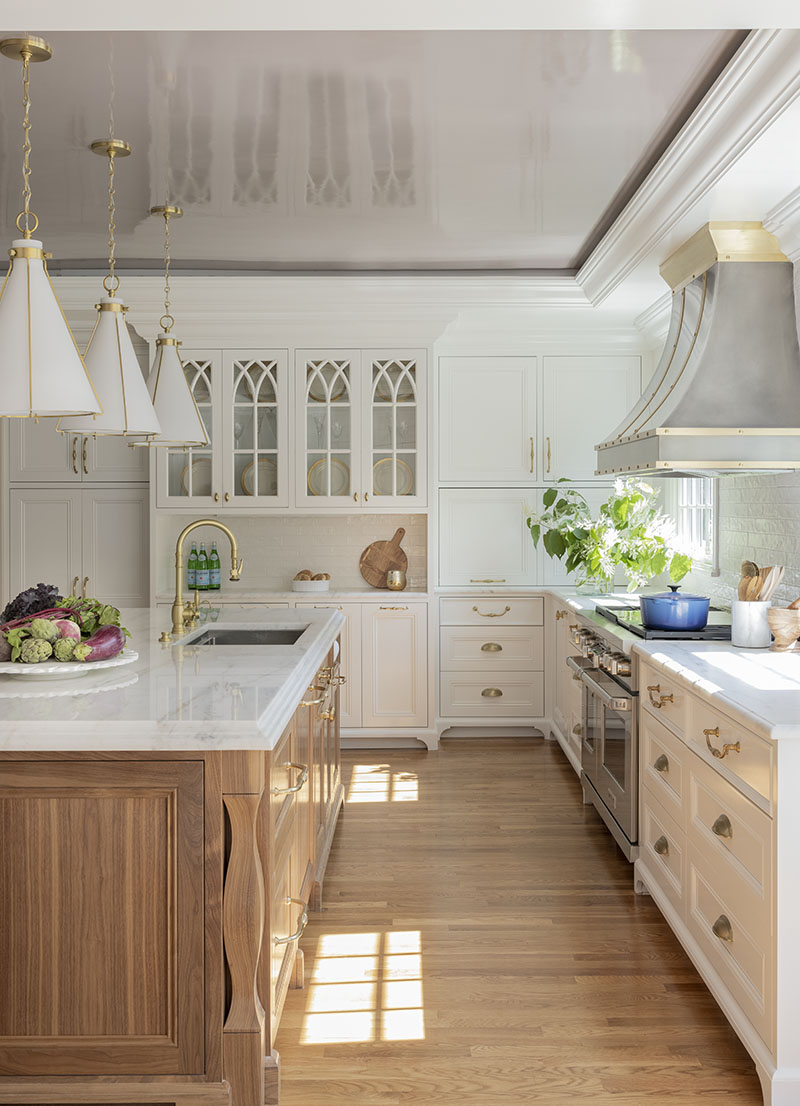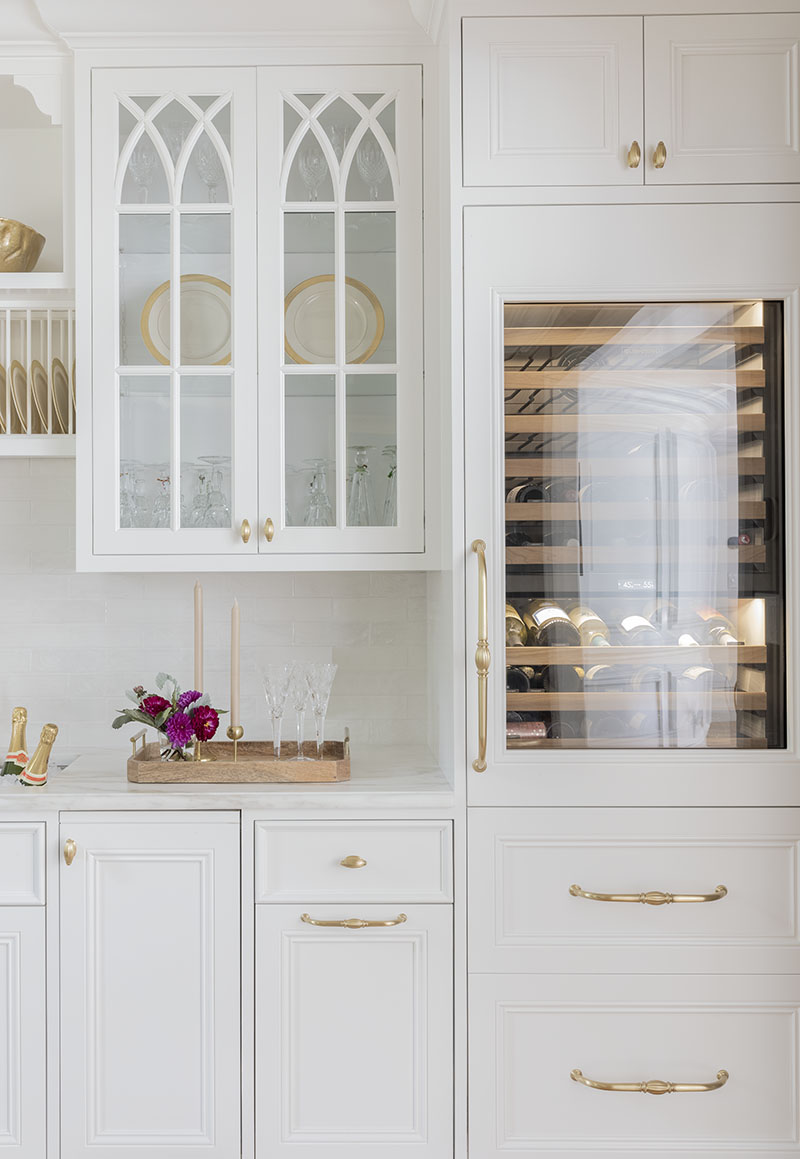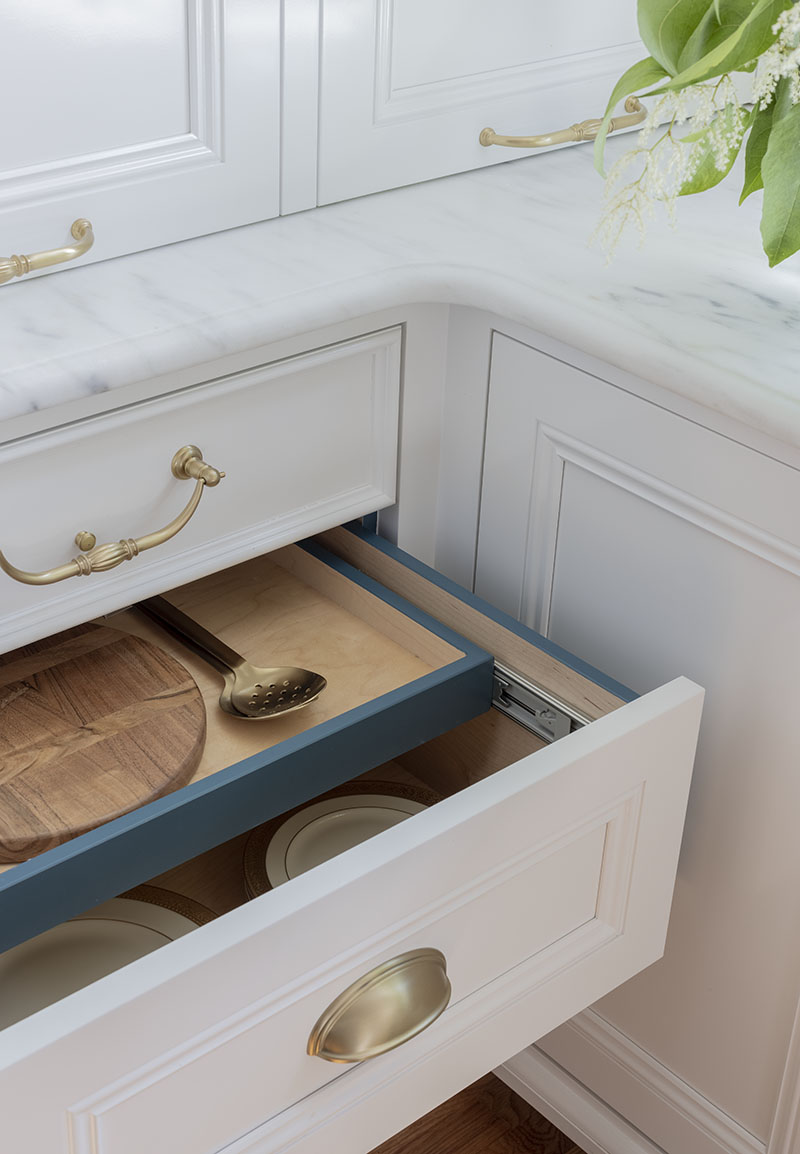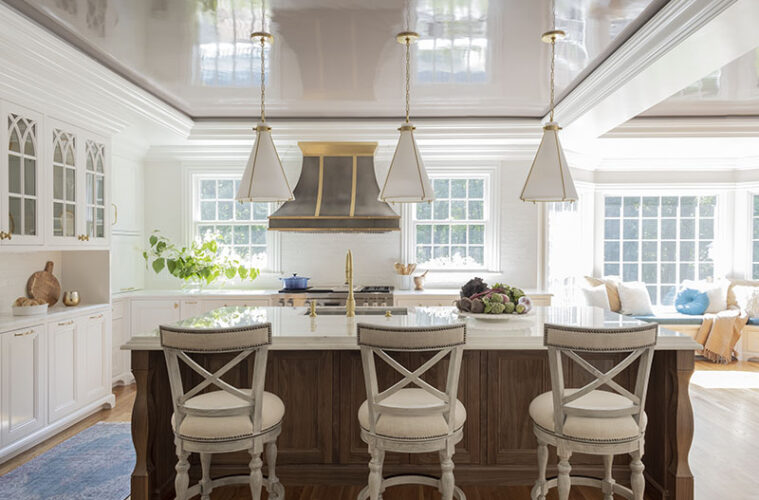It started with the ceiling. “I’ve always been enthralled by the tray and coffered ceilings I saw in magazines, so I wanted the ceiling to be the wow factor,” Dawn Delaney says. The homeowner has been collecting images for her dream kitchen since her family moved into their brick Colonial in Lynnfield 25 years ago.
Delaney hired Carly Blackmore of Habitat Design to bring her vision to life. But not before she called in a demolition crew to take down walls in order to meld three rooms into one big space made for entertaining. “I came into a large, empty shell,” Blackmore says. “Dawn was looking for a totally different approach than she had before, so I didn’t even ask how the previous kitchen was laid out.”

The interior architecture, particularly the curved wall that is the flip side of the home’s sweeping staircase, guided the design. The 1990s throwback was the project’s biggest challenge. After considering hiding it inside a walk-in pantry and flattening it to serve as a wall for the fridge, Blackmore had a Beyoncé moment, turning lemons into lemonade, so to speak. “We paneled the wall to make it an architectural feature that enriches the space,” the designer says. “Something we wanted to hide is now something to show off.”
The paneling helped inform the design for the show-stopping ceiling. Although Delaney loved both ceiling schemes that Blackmore presented—coffered and tray—the designer felt strongly that combining coffers and panels would be too much. “It was a case of less is more,” Blackmore says. “That much trim would have felt like a hodgepodge: Only one can be the star.” So, they opted for the quieter tray style, then zhuzhed it up with color and sheen. It’s painted Benjamin Moore Smoked Oyster, a raisin brown color with purple undertones, in a high gloss finish.

While the dusky ceiling helps tie the predominantly white kitchen to the richly colored rooms that surround it, the walnut island helps anchor the cooking area within the kitchen itself. “A white island would have been lost under the ceiling and amidst all the white cabinetry,” Blackmore points out. A honed white Danby marble top with warm brown and gold veining and a double-ogee edge imbues the piece with heft, and curvy columns at each corner align the kitchen with the more traditional furnishings in other parts of the home. “I love those sexy, sculpted legs,” the homeowner says.
The custom hand-rubbed satin nickel hood with brass strapping pulls the eye across the island to the back wall, where undulating subway tiles with a pearlescent finish reach the supersized crown molding. The hood’s swooped silhouette is another strong feminine flourish, echoed by the Gothic arches of the glass-front upper cabinets along the adjacent wall. The brass detailing takes cues from Delaney’s gold-edged china, which is now on display. “It needed enough volume and interest to hold the white wall,” Blackmore says, noting that they tweaked the windows, pulling the sills up from the countertops.
The 48-inch Wolf range garners plenty of use—Delaney is a frequent host and avid cook—as does the 60-inch Sub-Zero refrigerator and freezer that’s positioned off to the side between the bay window with built-in banquette and the curved wall. “The fridge is so big that people think it’s a pantry,” the homeowner laughs. She keeps everyday basics in refrigerated drawers in the island, but come party time (or when her sons are home from school), the oversize appliance is packed full. “I never have things catered; I’ll cook 20 different appetizers,” she says.

Delaney’s love of entertaining—her superpower is bringing people together, she says—is the raison d’être for the reimagined kitchen. The informal dining area, located through a massive, cased opening in front of the island, boasts a coffee station and robust wet bar complete with champagne sink, ice maker, dishwasher, and full-height wine fridge. “Guests flow in from the foyer to grab a drink at the bar, then into the main kitchen, where I put out food on the island,” Delaney says. Later in the evening, the open area in front of the window seat turns into dance floor more often than not.
“The renovation is everything I dreamed: a focal point for my family and a true gathering spot for friends,” the homeowner says. “It’s changed my life.”
Learn more about the project team
Architect: ART ARchitects
Contractor: Hunter Whitmore, Whitmore Brothers Construction Co.
Landscape architect: Nina Brown, Brown, Richardson + Rowe
Interior design: Habitat Design
Contractor: Breen Construction
Cabinetry: SaltsmanBrenzel
Stone fabricator: ItalMarble

