Built in 1994, the home’s exterior presents with a Federal-inspired charm to match its historic neighbors. For the new owners—a family with three sons ranging in ages from 14 to 20—it was the perfect location. Newburyport is one of the North Shore’s most coveted villages.
However, the interior hadn’t been updated in three decades, and the age showed in both look and function. “We knew when we bought the house that we would be renovating the kitchen and primary bathroom,” says the owner. “Since the bathroom is right over the kitchen, we figured it was more cost effective to do them both at once.”
Armed with a clear vision of her design goals, the owner assembled a collaborative team to bring the 1990s spaces into the 21st century. Rachel Harris of Vesta Architecture handled the larger design elements, while Shelby Goudreau of Amesbury-based builder BLB Design/Build kept the project going smoothly as project manager. “We can handle a variety of whole-home projects, but kitchens and baths are our bread and butter,” points out Goudreau.
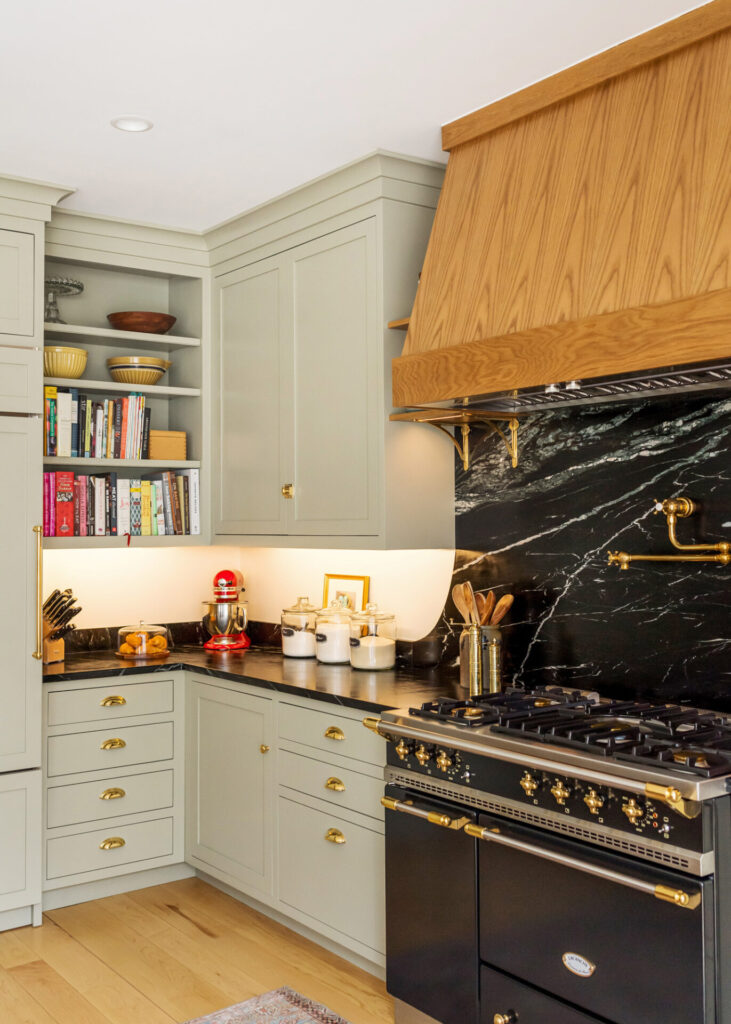
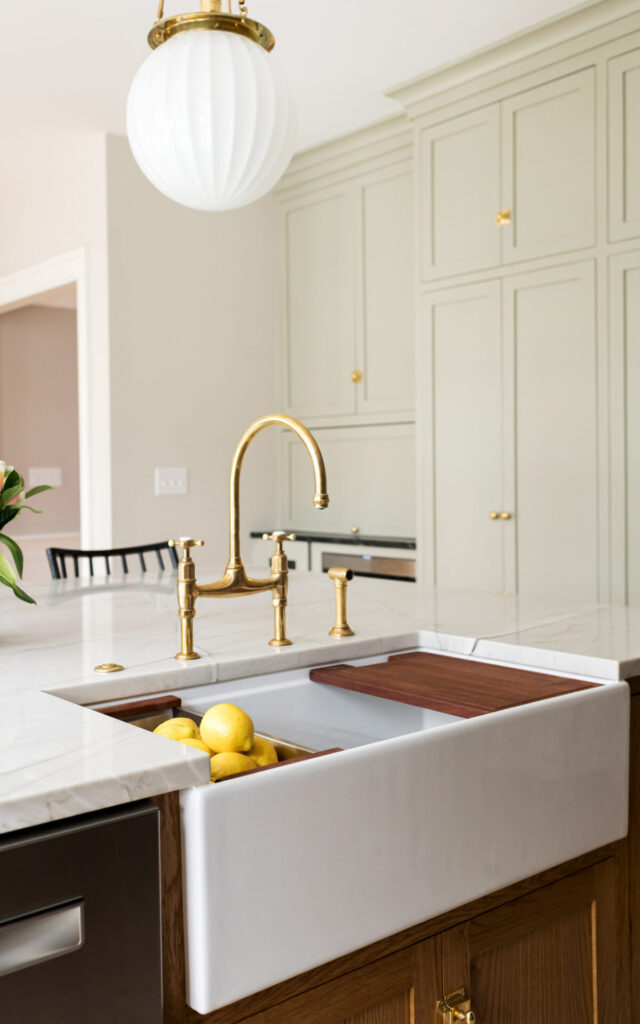
Stylewise, the homeowner drew heavily on the feel of an English country home. “I follow a couple of British designers on Instagram, and Emma Sims-Hilditch is one of my favorites,” she explains. “My husband and I stayed in a Cotswolds manor house 10 years ago, and she had designed the dining room and bar area. That’s the moment when I fell in love with British style.”
The kitchen transformation began with the removal of two cased openings, creating a more open-concept flow to the living area. Leveling off an awkward sunken dining area in the kitchen’s bay window extension created enough room for an island with seating for five. “We didn’t want to be forced into the dining room every time it was time to eat,” contends the owner.
The gut renovation also eliminated an underused pantry in one corner, allowing for a more seamless stretch of perimeter cabinetry filled with integrated storage solutions. Custom cabinets by North East Woodworking Products boast an appliance garage, two-tiered utensil drawer, cleaning supply cabinet with built-in outlets, and spice rack drawer, among other features.
“I love to cook, and since moving to this house I still had so many unopened boxes filled with kitchen items from our move,” says the owner. “It’s huge that all of my pots and pans and small appliances now have a dedicated space.”
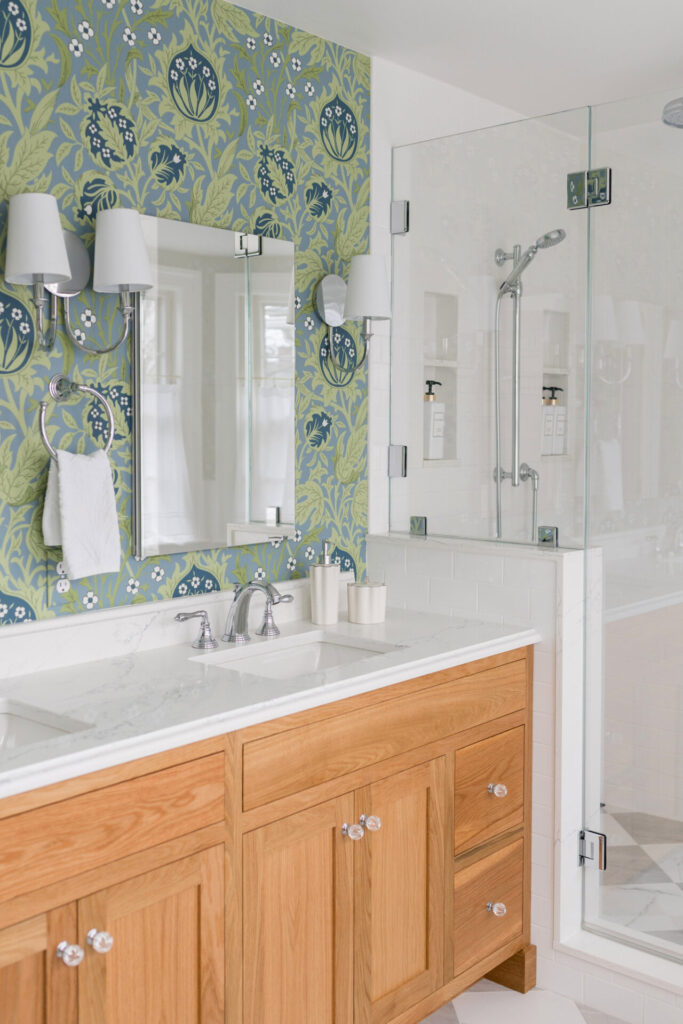
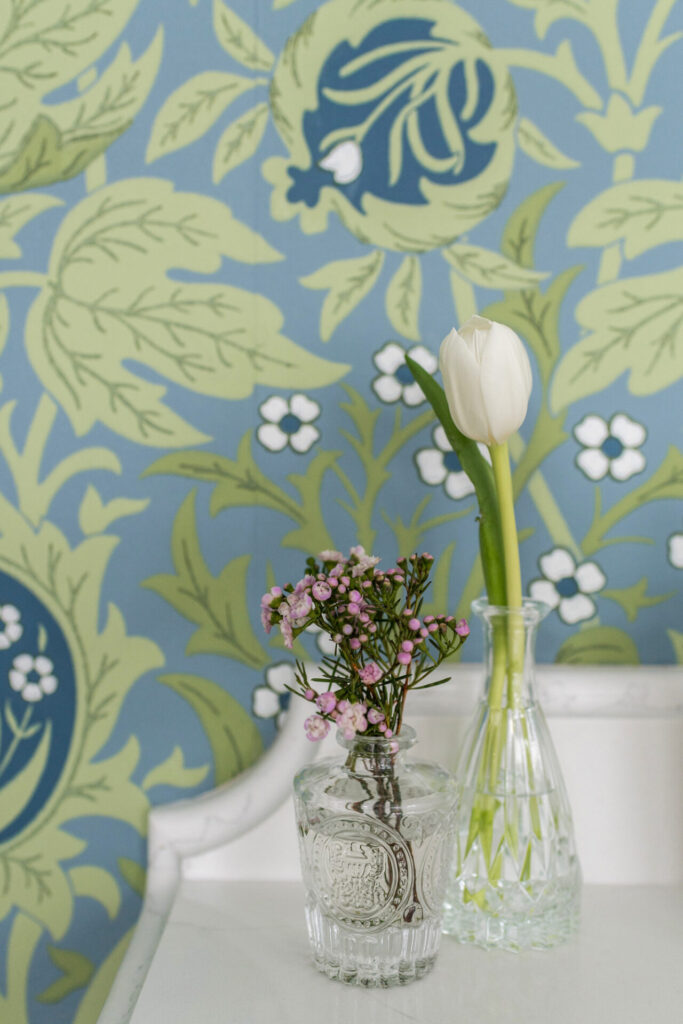
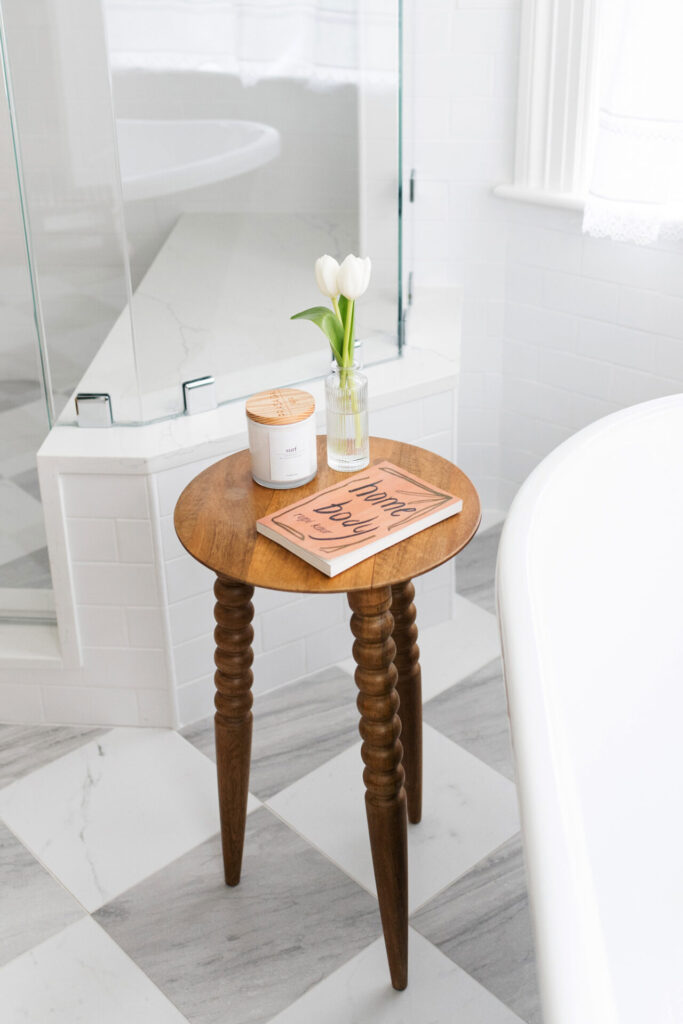
For the Shaker-style cabinets, the owner opted for Farrow & Ball’s “French Gray,” a calming color that shifts in tone depending on the light. For an extra dose of warmth and comfort, she introduced oak in the island base and vent hood. “I wanted the room to look immediately lived in, nothing too precious,” she describes.
Key splurges lend the kitchen a high-end, European feel, starting with the sink’s bridge faucet by deVOL. A fireclay sink by Bocchi boasts handy accessories for prep work and dishes. But the kitchen’s centerpiece is its French-crafted Lacanche range. “I fell in love with its classic, beautiful design, and practically it works really well with two ovens and five burners,” says the owner.
Pops of black and brass—pulled from the jewel-like range—donate a cohesive feel to the room’s overall style. A striking backsplash of Marine Black soapstone is both neutral and visually impactful. Meanwhile, the faucets, pot filler, cabinet hardware, and “Hood Classic” light pendants by Rejuvenation are all unlacquered brass. Mont Blanc quartzite on the island adds a dose of brightness.
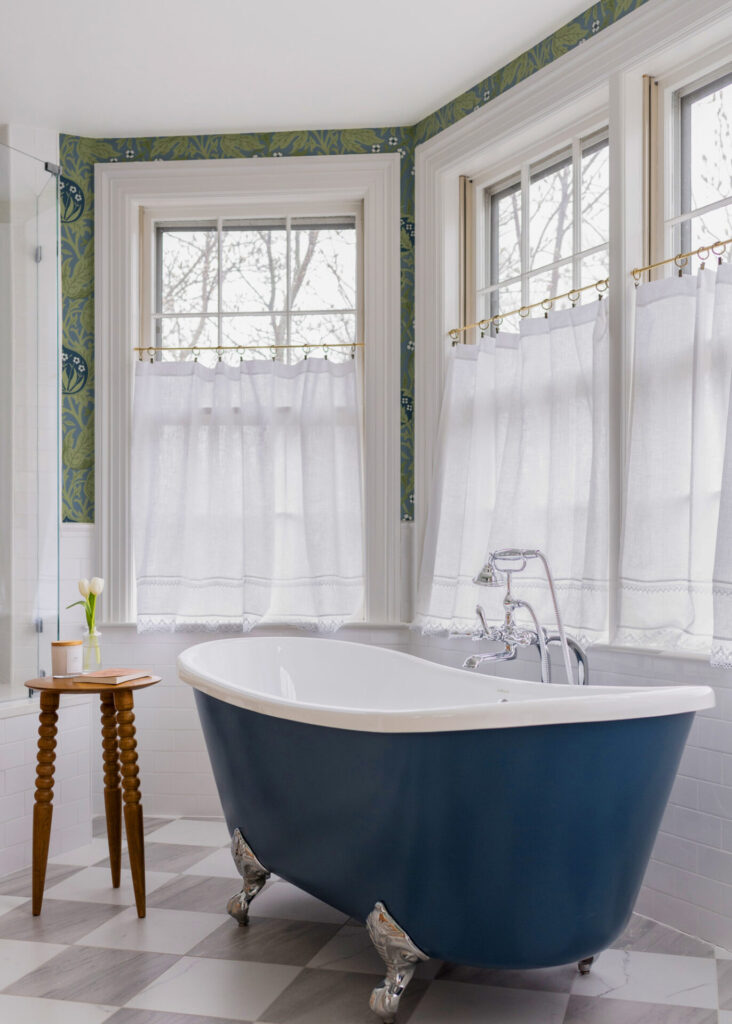
Besides enhanced functionality, the refreshed kitchen communicates an elevated, cohesive style. “Its transitional feel is rooted in our client’s love of mixing a little modern and a little classic,” says Goudreau. “That’s my style,” agrees the owner. “I’m not ultra-modern but like things a little more contemporary.”
The theme of classic meets contemporary continues in the upstairs primary bathroom, which was equally dated at the outset. Originally, a built-in Jacuzzi tub monopolized a great deal of real estate. Modernizing this living space involved flip-flopping the shower and toilet placement.
“We were able to build a large shower with waterfall quartz bench and bonus rainhead,” says Goudreau, adding that the newly sited toilet is a smart model with integrated bidet. For the vanity, white oak adds a dose of warmth that counters the white-and-grey checkerboard tile floor.
As the bathroom’s finishing touch, the owner decided on an organic print William Morris wallpaper. “I wanted some color, and I thought introducing color through tile would be too busy, so I settled on wallpaper,” explains the owner. The tub’s custom finish matches the print.
In both living spaces, timeless fixtures blend with contemporary touches. For this busy family, the rewards—in both form and function—were well worth the wait.

