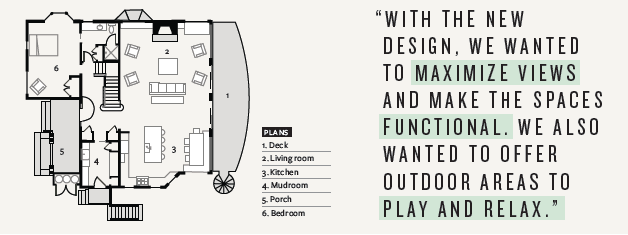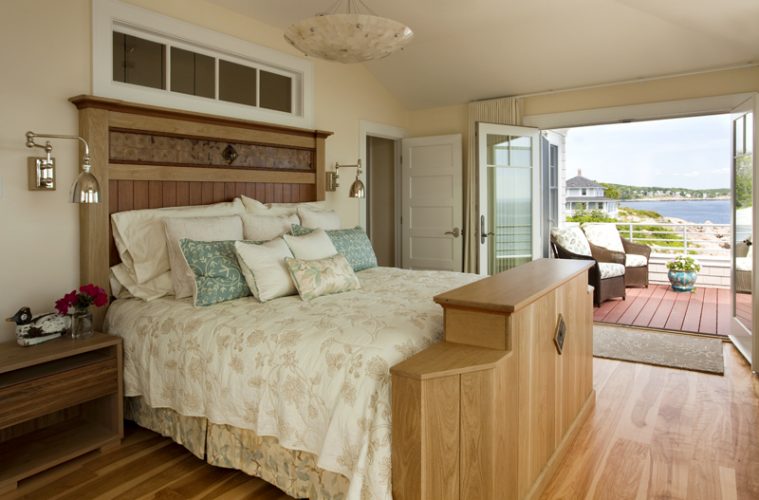Treehouse Design, Inc., creates a casual summer home for a family in Rockport.
When a young family, looking for a place to rejuvenate with friends, purchased a house on Rockport’s shoreline, they found their perfect summer spot. With views out to Sandy Bay, the property is a coastal New England getaway in the truest sense. Although the location is breathtaking, the house was anything but. The poorly built 1970s ranch—with a center chimney that obstructed water views— needed an overhaul. The couple turned to Treehouse Design, Inc., a local architectural and construction management firm, which works extensively throughout Cape Ann, to reimagine the house to fit this historically vibrant coastal community.
Treehouse founder Timothy Thurman determined that the house was not salvageable and needed to be razed. Working within the existing footprint, he designed a structure reflecting the Rockport vernacular cottage style. “We talked to neighbors during the planning stages to inform them about the new design and get their feedback,” Thurman notes.
The property is street level and slopes down to a private existing seawall so Thurman had to be sensitive to existing plant materials and other conservation issues. “With the new design, we wanted to maximize views and make the spaces functional,” he notes. “We also wanted to offer outdoor areas to play and relax.”
Because the grade of the property slopes down to the sea, Thurman designed a one-and-a-half story red cedarshingle- clad house with a walk-out lower level on the waterside. “Although the house is just over 4,000 square feet, it reads like a smaller house,” he notes. Thurman achieved the economy of scale by breaking down the massing and incorporating varying eave lines on the street side of the house. A picket fence encloses the front yard while a welcoming front porch reminiscent of the 1930s bungalow style greets visitors.
While the street side is more cottagelike, the waterside takes full advantage of the views with a series of banked windows and glass doors. To create as much outdoor living space as possible, Thurman designed a second-story deck that spans the length of the house. An aluminum spiral staircase winds down to a sandstone terrace, complete with an infinity-edge swimming pool and large outdoor seating area surrounding a fire pit for cool nights.
 |
“The home’s interiors are an eclectic balance of new and recycled materials,” notes Thurman, who worked with Maureen Neville, also of Treehouse, to design the interior spaces. Longleaf Lumber supplied salvaged wood for the fieldstone fireplace’s rustic mantel, wood flooring, and many custom headboards for the bedrooms. “Many of the bedrooms have French doors that open to the second story deck,” notes Thurman.
Interior features include extensive traditional interior woodwork. Thurman relied on nautical features, such as built-in bunk beds, desks, dressers, and wardrobes, to add character and charm to the spaces. “We designed and built all the cabinetry at Treehouse,” notes Thurman. Along with a relaxed open floor plan, Thurman offered practical touches such as a mudroom that doubles as a laundry room and the quintessential outdoor shower. The color scheme throughout reflects the ocean hues in sea foam greens and deep blues. White vertical board can be found in the children’s bath along with touches such as a deep vintage porcelain sink and cobalt blue glass tiles that reflect the sea. It’s these whimsical touches throughout the house that make it so special. The subtle nautical theme throughout the interiors is just enough to give you the hint of the sea. The house be – comes a backdrop to the deep blue water of Sandy Bay beyond, and a true summer fun house for the young family to enjoy. treehousedesigninc.com

