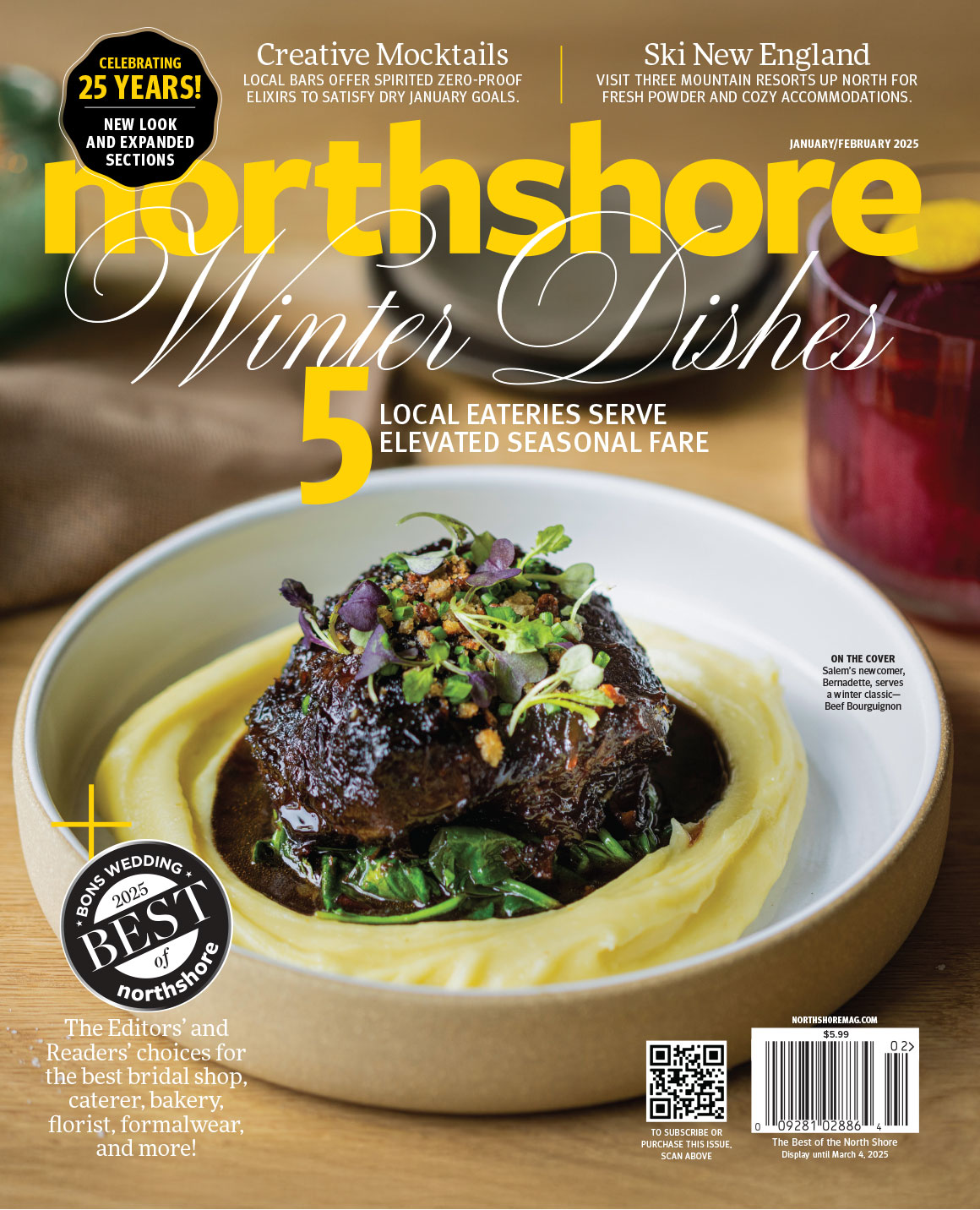April and Bill Harb made history when they decided to allow “This Old House” to use their home to launch its 36th season. The PBS television show is watched by millions of viewers, who look to it for information about how to keep their old houses standing. But the Harbs’ house is not old at all—what the TV show chronicled in the spring of 2016 was the construction of a brand-new house in Essex. What’s more, the new house was built in a factory and assembled on site. Surely, historic preservationists are rolling in their graves.
Or maybe not. The Harbs’ new house was built by Connor Homes, the Vermont company that builds scrupulously correct reproductions of 19th-century house designs in their Middlebury plant.
“We learned that we have particular taste,” says April. “Happily, we found that if we bought a lot and put a Connors Home on it, we could have what we wanted and stay within our budget.”
The advantage of panelized house building, explains company founder and president Michael Connor, is that it saves time on-site and makes for higher quality because elements are measured, cut, and assembled under factory conditions.
“Modular means it’s all built in the factory, shipped to the site in stacking blocks, and assembled there,” he says. “Panelized houses are more flexible: Custom designed, they have as many parts and pieces built in the shop as possible. You bring preassembled wall sections and put them up, utilizing traditional platform framing. Building one of our houses is not so different from any stick-built house.”
Thus, the Harbs got the traditional 3,000-square-foot New England farmhouse they wanted. But when it came to the interior design, they looked for a fresher, more modern approach. Manchester-by-the-Sea interior designer Kristina Crestin worked with the young couple to create a décor that features their favorite colors, motifs, and materials.
“I came into the project to add creativity and fun,” Crestin says. “One of the first conversations we had was about decorative lighting. It allowed me to listen to Bill and April and to learn about their taste.” She learned that while the Harbs like traditional architecture, their interior aesthetic is far more contemporary.
“The look April and Bill wanted is loosely called ‘modern farmhouse,’ and it’s a big trend today. It’s an updated, fresher interpretation, not too rustic or vintage looking. It’s a refresh of the idea of what a farmhouse can be.” In addition, they have a penchant for industrial elements. “That’s another big trend now.”
Choosing the color palette was one of the first design decisions Crestin made together with the homeowners. “They wanted gray versus beige, for a more modern sensibility,” she says. “They love blues and had already picked the gray-blue paint color for the paneled library.”
The deeply traditional room just inside the front door features raised paneling, a fireplace and built-in shelving. From here, the hall leads to the spacious kitchen, which occupies a side ell in true New England farmhouse style. The large living room faces the wooded rear of the house.
Crestin made use of April and Bill’s favorite hue with a soft blue sectional sofa set upon a blue tribal-motif carpet. The rug under the dining table is blue, a child’s bathroom sports saturated blue walls, and the kitchen’s center island is painted a sophisticated shade of gray-blue. “I love the black window sash in this house!” Crestin says. “It works perfectly with this gray and blue palette.” She continued the theme with black metal accents, lighting fixtures and dining chairs.
To satisfy the couple’s love for offbeat, industrial, and one-of-a-kind pieces, she mounted the coffee table on a black cast iron factory cart. The dining room chandelier speaks the language of steampunk, and the pantry door, which hangs from a barn-door track, is a pair of wonderfully curlicued 19th-century screen doors.
“Not only does it suit them to a T,” Crestin says, “but it works really well. The pantry is in the hall, and you always have to back away from doors to allow them to swing open. Here, you can open the pantry door and still have space in the hall. And, the screen allows you to see the light inside the pantry, but not the mess.”
The marriage of edgy industrial elements with serenely traditional furniture is a happy one; the rooms have panache and personality but are comfortable and welcoming. In the kitchen, white cabinetry and subway tiles speak the language of tradition. Descending over the center island, however, is a pair of large bronze and glass lighting fixtures that strike a graphic, masculine note.
“We picked those lights early on,” says Crestin. “They brought a zing of creativity, and they set the tone for the project from there on.”
Connor Homes
802-382-9082, connorbuilding.com
Kristina Crestin Design
978-890-7186, kristinacrestindesign.com
Kaminski Construction Management
508-280-3732, kaminski-construction.com

