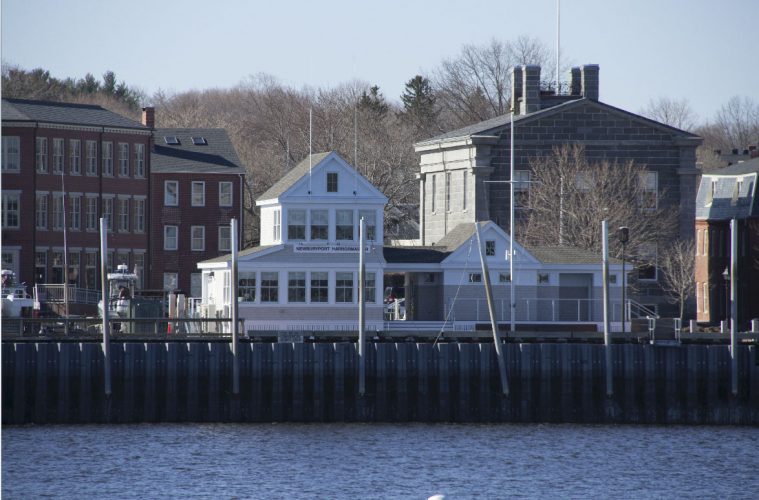The ribbon cutting ceremony for the newly built Newburyport harbormaster and transient boater facility, designed by Art Dioli of OLSON LEWIS + Architects and David Keery of Newburyport-based Keery Design, will take place May 11 at 6 p.m. Situated in downtown Newburyport at the end of the popular pedestrian boardwalk and next door to the Coast Guard, commercial fishing weigh station, and the Custom House Maritime Museum, the new facility will be run by captain Paul Hogg, a local Newburyport man with a background in law enforcement, business management, and boating, and will serve as “a hub of public activity, designed in such a way that harbormaster staff will still be able to do the important work of keeping recreational boaters and the waterways safe.”
For years, the facility was a temporary shack and in summer 2016, it served as a construction trailer. This year, the new building will house the harbormaster operations, as well as transient boater and public toilet facilities. The harbormaster was very specific in his needs for this new building and worked with the architects to come up with a design that created spaces for both public and private uses. This includes public toilets located at the far end of the building, directly off the boardwalk; renting dock space that includes a washer/dryer, showers, and vending machines, housed in the center of the building with a breezeway separating it from the day-to-day activities of the harbormaster; and the harbormaster structure—downstairs is open to the public and upstairs houses the harbormaster’s office complete with police scanners, radio equipment, and full views up and down the Merrimack River.
The efficient new space is housed within a New England shingle style structure that has a coastal, weathered feel, giving the impression that it has been there for many years. The modern and sleek interior consists of custom mill work; contemporary light fixtures, including a submarine fixture chosen by the harbormaster from Newburyport Lighting; exposed structural tie rods in the upstairs open office; cathedral ceilings with an open storage loft; banks of windows offering 180-degree views of the Merrimack River and out to Plumb Island; and two custom made wood tables by artisan Henry Fox of The Fox Brothers Studio in Newburyport.

