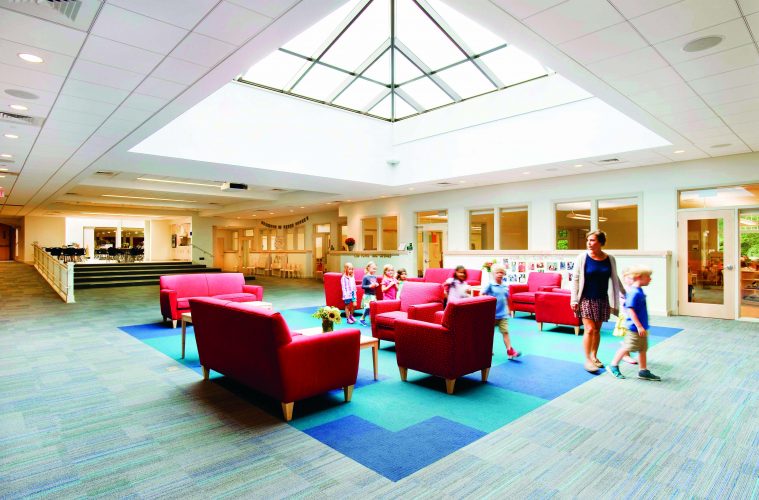When Brookwood School in Manchester began the recent rebuild and expansion of its Lower School, third-graders wearing hardhats gave updates in a weekly news video, “The Big Dig.” Microphone in hand, video rolling, the young students interviewed construction crew members on everything around them, from electrical work to the wrecking ball.
“It helped with the transition from old to new,” says Nancy Evans, Head of the Lower School, which includes pre-kindergarten through third grade. It also provided a learning opportunity, she says. “We know the best way children learn is in social environments, when they interact with others, and when they move.”
The construction project, which created nine new classrooms in the Lower School counting renovation and new construction, opened doors to a world of imagination for the students and underscored Brookwood’s longtime dedication to exuberant thinking and community building. “We already had teachers raising chickens,” Evans says. “We had a butterfly garden, a waystation for monarch butterflies, and a small bird-feeding station. We had raised gardens. We just didn’t have direct access to all these spaces.”
“Every classroom now has access to the outdoors,” says Thad Siemasko, principal architect of Siemasko + Verbridge, who was assisted by project manager John Harden and project architect Jen Hocherman. “It’s very safe and easy to go outside for outdoor learning.” Siemasko visited Brookwood to speak with the kids before the project started.
The builder, Windover Construction in Beverly, made the site as accessible as possible to the students. Stuart Meurer, a Windover vice president, and his colleagues worked with Brookwood to incorporate construction into the curriculum in September 2013, after demolition. “We saw natural topics rising,” Meurer says.
Construction crews had to think about how to minimize distractions and impact, Meurer says, “but we were building a pretty big building next to a learning environment.” So they brought the students to the construction site, showing them around and cutting little portals that let the students see the action. “We opened areas so students could see the process of the project,” he says. “We did tours. From the very beginning, from the blueprints on, we were able to share with the kids.”
Eventually the building project was woven into the Brookwood curriculum. “For kindergarteners, it was talking about pulleys and levers,” Meurer says. “Older students worked it into geometry or wrote a poem or story about what they saw. It brought it all back to what they were living.”
Evans says that literacy was a huge piece. “There was so much writing and poetry about the building, sounds, and creation,” she says. “Our mission talks about ‘a community of exuberant learners.’ This made learning come alive.”
Appreciating and conserving the environment has been a Brookwood priority since its beginning almost 60 years ago. But the construction project, which also created a new dining room, a “town hall” space for gathering, and a renovated kitchen, “literally brings the environment and nature into the classroom,” Evans says, with every classroom opening to an outdoor classroom. All Lower School grades, except for pre-kindergarten, also have a shared space where classes come together.
“The building is a direct partner [with] the way they teach,” says architect Siemasko. “It partners in the learning. It’s not just bricks and mortar. A building can really facilitate a function; in this case, it’s learning.”
To top it off, the project was completed under budget and ahead of schedule by three months. “It was built on a team spirit,” Meurer says. “That always makes for a successful project.”

