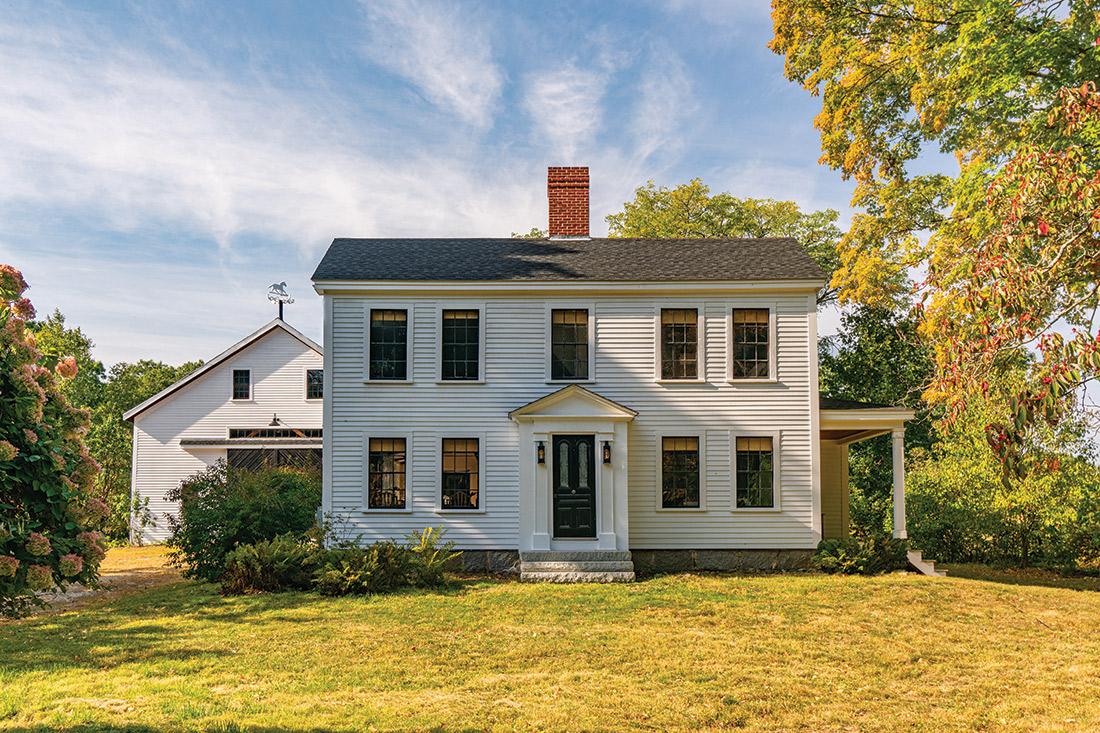“Mr. Washington is here” is carved on one of the hand-hewn rafters. “As the story goes, the house was being framed when George Washington was on an inaugural tour north in 1789,” explains the homeowner. “He and his entourage must have passed by the farm on their way to Amesbury, and someone noted the historic event.”
Dating back to 1789, the Federal-style farmhouse was once part of a larger parcel known as Arrowhead Farm, set on what is now the border of Maudslay State Park in Newburyport. Since its construction, the house has moved twice: once so the farmer could be closer to his sister and again because the water company declared eminent domain. “There’s a book written about the farm’s history, and we also learned a lot from the seller, whose family owned this house and the house next door for generations,” says the owner.
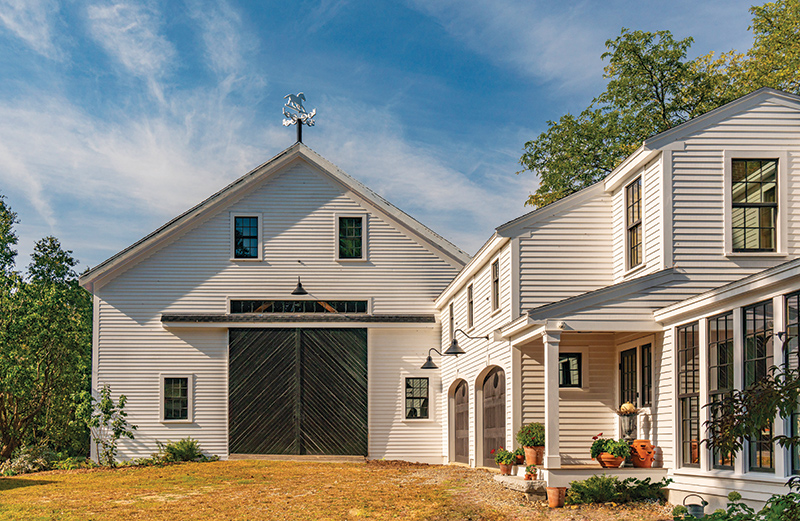
A retired couple with grown children, the new stewards of this colonial gem loved its history and giant barn but knew it needed a lot of work. They used it as a rustic summer retreat for a couple years before deciding to relocate to it full time. At first, they started construction on a small scale, but it quickly became apparent that a comprehensive remodel/renovation was in order.
Wanting to preserve the home’s formal front but also desiring a new garage, mudroom, kitchen, and master suite, they approached Ipswich-based Cummings Architecture + Interiors, attracted by its full-service approach and experience with historic renovations.
“Their farmhouse followed the pattern outlined in Big House, Little House, Back House, Barn by Thomas Hubka,” says firm principal Mat Cummings. “As families had more children, they would eventually add a little house behind the big one, forming an L. This extra addition typically had a kitchen below and an extra bedroom above,” he explains.
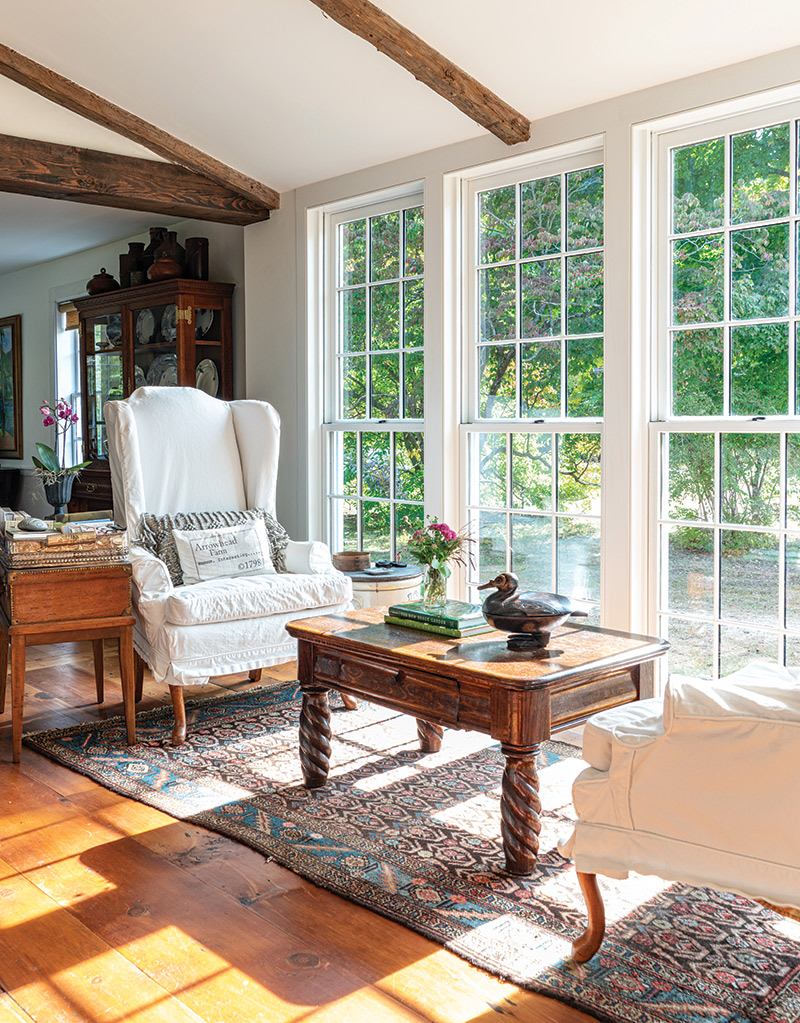
On this property, the big house and barn were built first, in the late 1700s, while the little house was added around 1900-1920, forming a passage to the barn. This particular little house was no more than a rustic shed connector used to store wood and garden equipment; it did not contribute usable living space. The architect’s recommendation: demo the passage and replace it with a new two-car garage and master suite above.
The resulting addition is finished in clapboard and shingles to match the barn’s informality and to mimic the look of a structure added on at a later time. The home’s façade sports more formal white-painted clapboards. “Shingles were historically a lot cheaper than clapboards, although the reverse is true now,” notes Cummings. “We also rehabbed all of the existing single-pane windows. Nothing on the market comes close to replicating them, and they really contribute to the home’s historic image.”
From the garage, a new mudroom with a slate floor leads into the kitchen, sited at the back of the house. The kitchen hadn’t been updated since the 1910s, and a full remodel was required. Knowing he needed more space, Cummings expanded its footprint, creating an adjoining sitting room where an existing porch used to be.
“I gave up a lot of storage,” admits the client of the sitting area’s floor-to-ceiling windows, “but it was worth it. I love having my morning tea while watching the wildlife in the old haying field outside.”
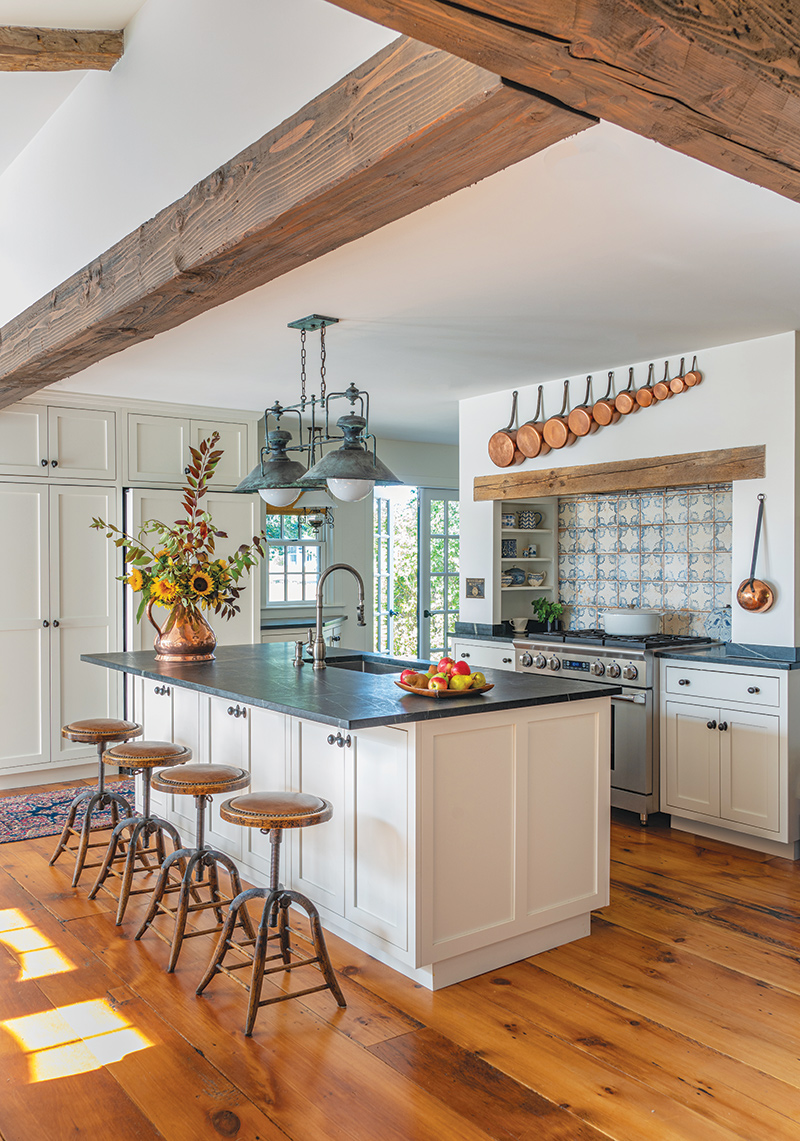
Chloë Rideout, the firm’s interior designer, worked closely with the owner to achieve a true farmhouse-style kitchen. She blended modern conveniences with historic touches, starting with the recessed range covered by a chimney breast enclosure. “She loves European kitchens with inglenooks and stoves inserted into big fireplaces, so we recreated that look,” says Rideout. “We used an old beam found in the basement for the lintel and built open shelving on either side of the recess.”
White Shaker-style cabinets by Ipswich Cabinetry keep the space feeling light and bright. Contrasting soapstone countertops are durable and impermeable—aka a classic farmhouse choice—and can be easily sanded down if nicked. Thoughtful details, like the heavy cast-bronze cabinet hardware and Fourteenth Colony light fixture, contribute new-old charm. Treasures from the owner’s collections—a neat row of copper pots above the range and adjustable stools for the island’s seating—complete the antique atmosphere.
To give the owner, who loves cooking, extra storage, Cummings converted a nearby closet into a walk-in pantry. Because it backs up to a chimney, Ipswich Cabinetry had to scribe their custom-built shelves to the brick. The statement door was found by the client at a salvage yard; thanks to rollers, it slides easily for frequent use.
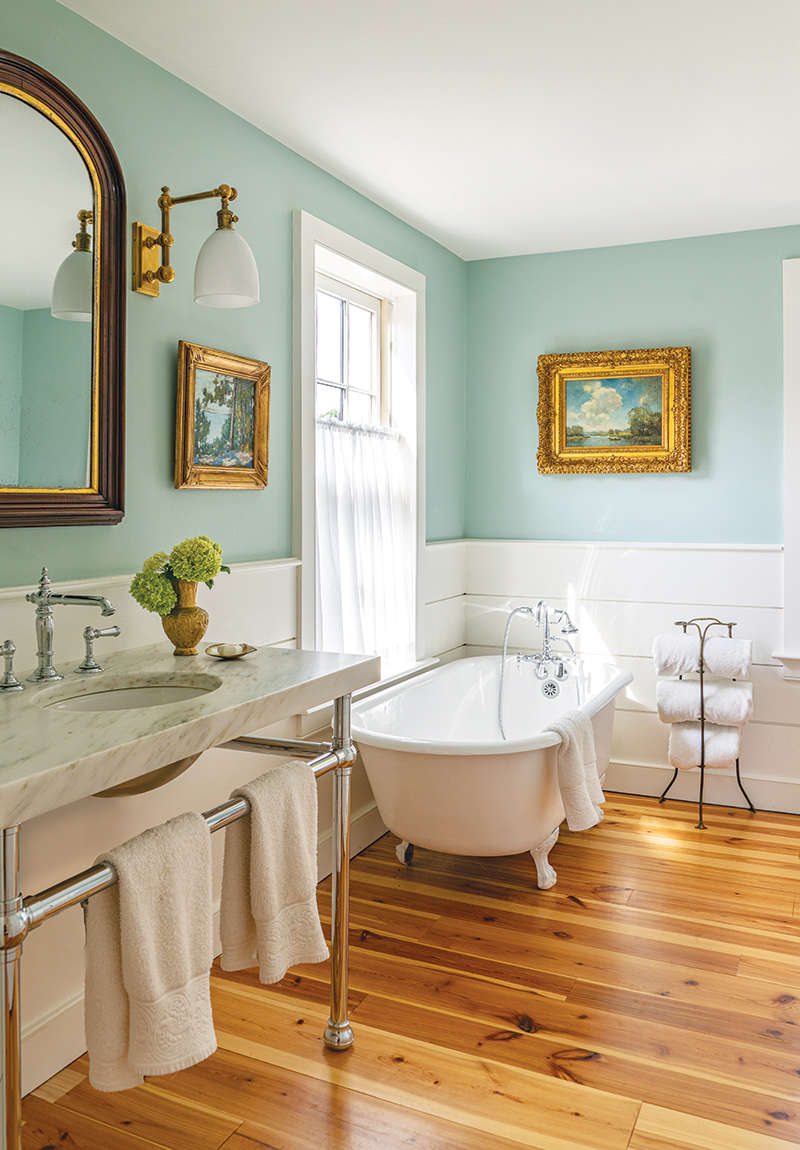
In case the owners ever need to move their master downstairs, Cummings and Rideout designed a new full bath off the study, which would convert to a bedroom. They kept the bathroom’s look relaxed and practical with a curb-free shower, slate floor, soapstone vanity top, and colonial-styled reproduction sconces by Authentic Designs of Vermont. Within the shower, they simulated wood shiplap by using PVC for durability.
“Throughout the house we incorporated a lot of natural materials like soapstone, warm wood, and slate,” points out Rideout. “We didn’t want anything looking too manufactured.”
Red Hammer Builders expertly executed the renovation, kitchen remodel, and the new construction. “We brought a lot of spaces down to their studs, preserving the historic trim and windows,” says owner Andrew Courtney. “We also refinished the original wide-plank pine floors, milling them to the same thickness and applying a shiplap edge.” His crew used floor boards from the attic to fill in missing sections and sourced the remaining boards from Nor’east Architectural Antiques in New Hampshire.
Having received a much-needed dose of rehab, the historic “big house” now blends seamlessly with its new “little house.” The owners’ kitchen takes advantage of the bucolic setting, their favorite collectibles are on display, and the husband’s baby grand piano found its perfect home on a second-floor landing. They couldn’t be happier with the results.
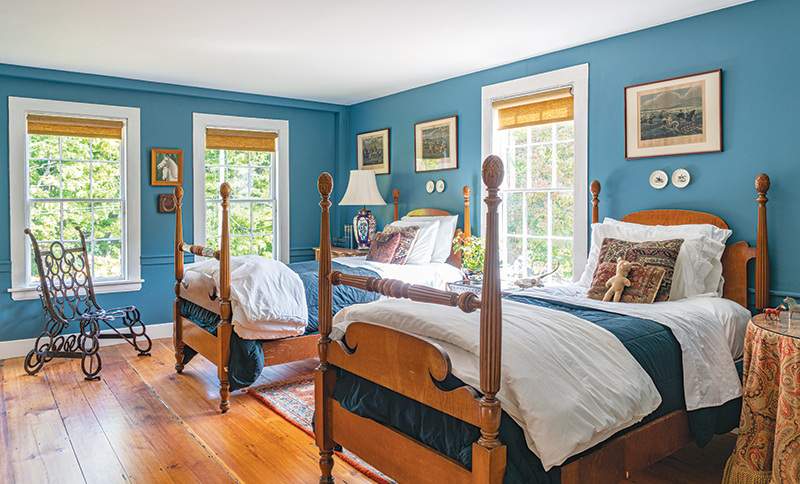
Even the wooden weathervane atop the barn got some TLC and a fresh coat of paint. “We offered it back to the seller,” says the owner, “but he told us to keep it. That our barn is the place where it belongs.”
Architecture & Interior Design
Cummings Architecture + Interiors
978-356-5026
cummingsarchitectureinteriors.com
Construction
Red Hammer Builders
Georgetown, 978-852-9870
redhammerbuilders.com
Antique Flooring
Nor’east Architectural Antiques
noreast1.com
Kitchen Cabinets
Ipswich Cabinetry
ipswichcabinetry.com
Hanging Light Fixture
Fourteenth Colony
Lucia Lighting & Design
lucialighting.com
Shiplap Bathroom Sconces
Authentic Designs
authenticdesigns.com

