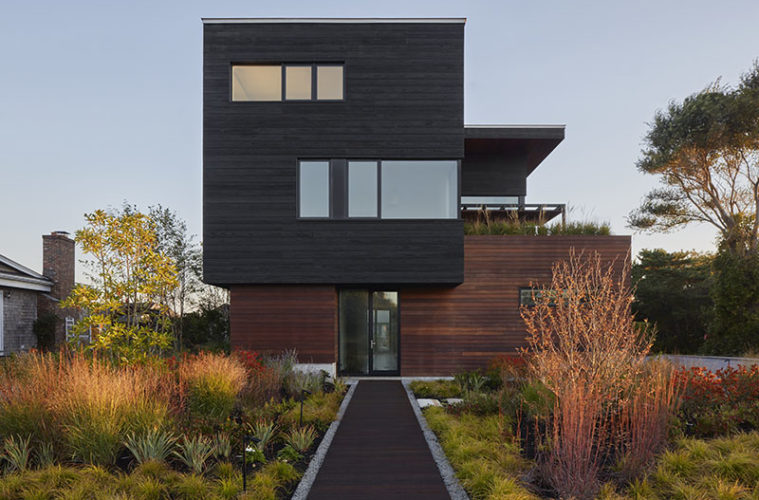Attracted to a contemporary house that Heather Weiss designed on Wingaersheek Beach, the owners of this Long Beach home, also located in Gloucester, engaged the architect to design something with a similar sensibility for their relatively small corner lot. The result? A contemporary, 3,700-square-foot, three-story home with a family-friendly backyard. “We minimized the footprint and maximized the height,” the studioHW founder says.
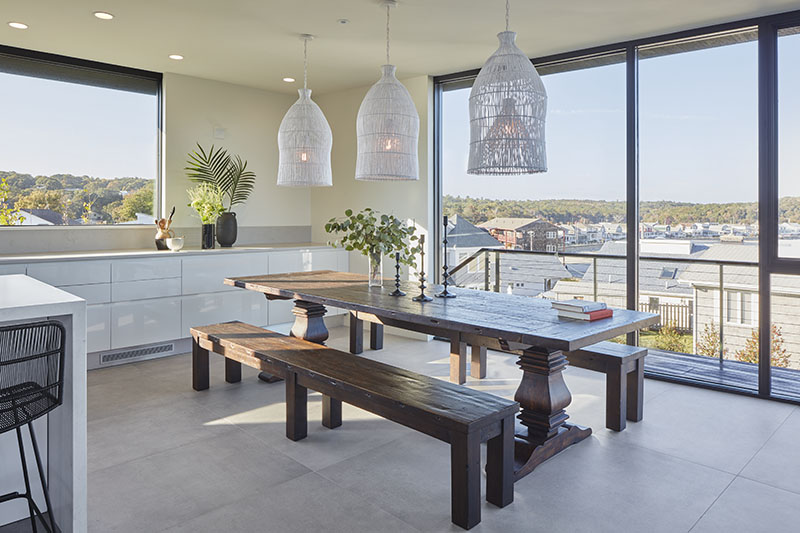
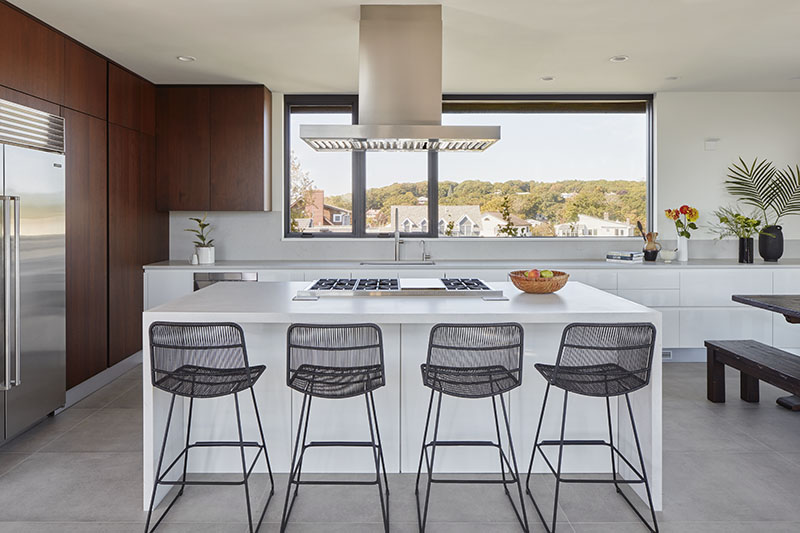
The energy-efficient home was designed for year-round living, though naturally sees the most action in the summer months. “It’s like a B&B during the summer holidays,” the owner says. “We invite everybody we know to go to the beach.”
Weiss paired the architecture’s clean lines with warm, textural materials to make the house feel welcoming. The first floor, a low-slung rectangle, has horizontal ipe cladding. It’s topped by a two-story, offset box with shou sugi ban (Japanese charred cedar) siding that has a gorgeous, crackle finish. “Using different materials on the two volumes helps break up the massing of the house so that the overall form feels lighter,” Weiss explains. “We used the warmer wood, the ipe, wherever you enter the house: on the ground level and in the niches carved into the upper levels.”
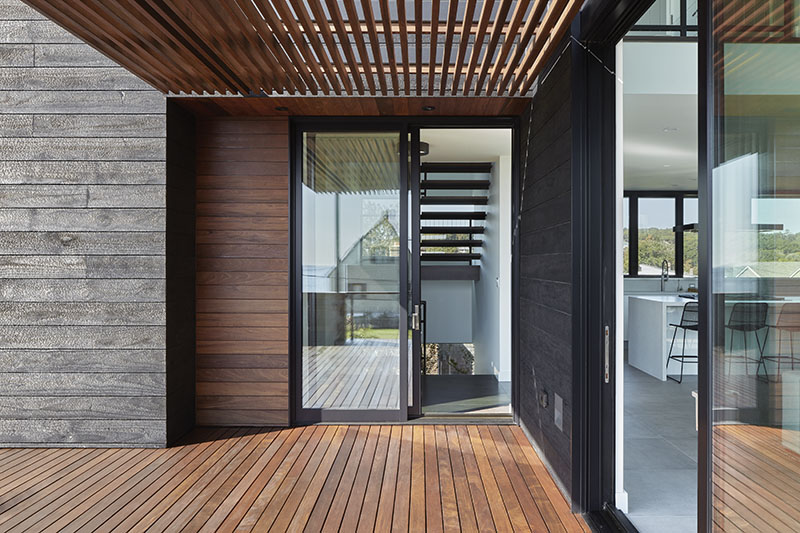
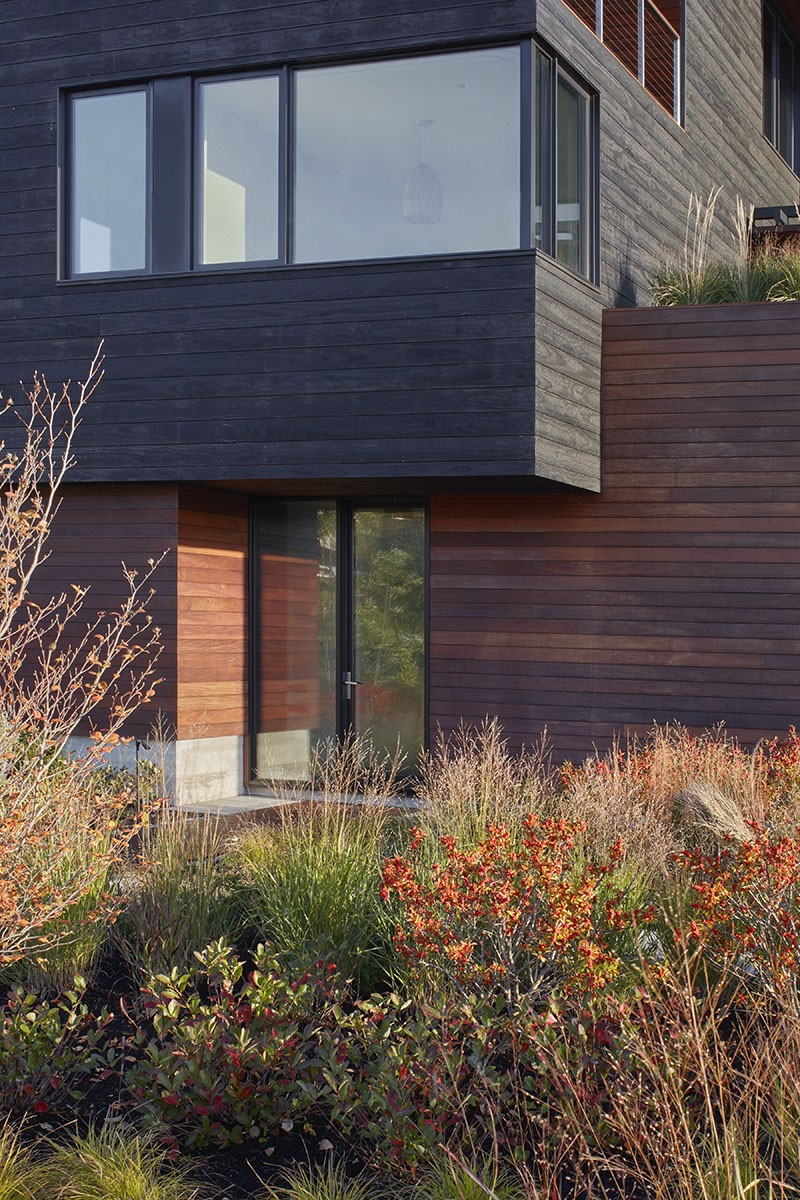
Native plantings with a wild, coastal feel further soften the front façade. “We picked up on the beach vernacular with ornamental grasses, understory trees, and shrubs that can be windswept and withstand the salty environment,” says landscape architect Matthew Cunningham. “The organic drifts of coastal plantings offset the strong geometries of the architecture.”
The multiseason gardens flank an ipe boardwalk that connects the house to the backyard. The boardwalk extends from the street to the front door and from the back door into the yard. “You can see straight through the front door to the backyard, so there’s an immediate connection,” Weiss says. The repetition of material also ties the home to the landscape. “Using ipe for the boardwalk pulls the building material to the ground so that the architecture becomes part of the landscape and vice versa,” says landscape architect Ryan Wampler.
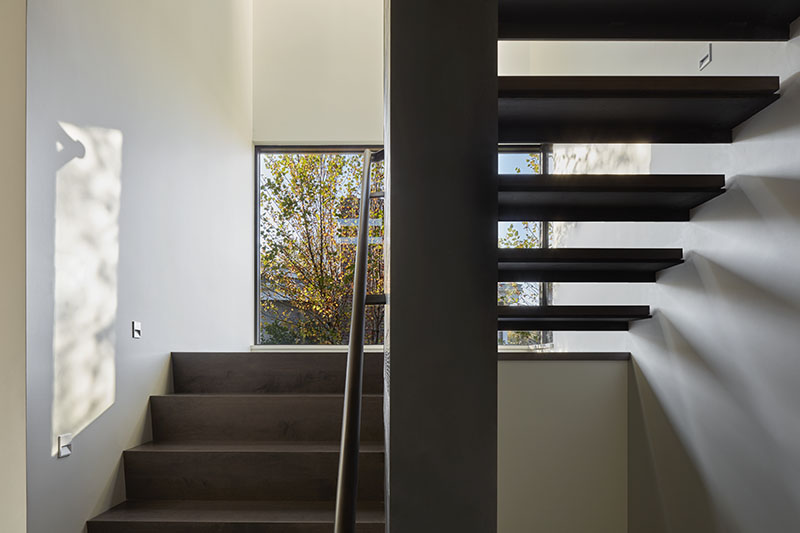
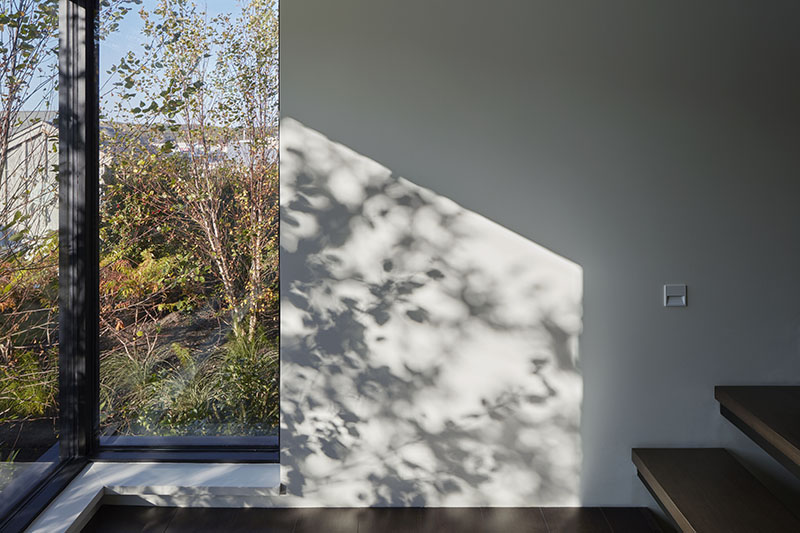
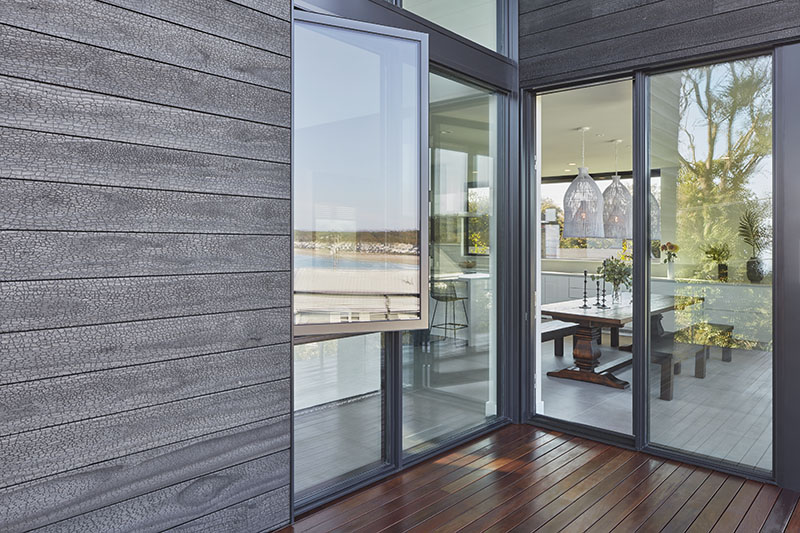
Other than a family room that doubles as a guest room for the owners’ parents, the ground floor is dedicated to utility and beach-related activities. A slatted enclosure along the east side of the house stores the husband’s 23-foot racing kayak, plus paddleboards and surfboards. An adjacent wet room makes cleanup effortless, not to mention warm, as he also ventures out in the winter. There’s an outdoor shower behind the slats, too, leaving no excuse for traipsing through the house with sandy feet.
Just in case, the polished concrete floor on the ground level is plenty durable. In the center of the house, a light-filled stairwell with shou sugi ban siding with a brushed finish draws visitors up. Two second-floor guest bedrooms overlook the street, and three third-floor bedrooms with decks grace the family with privacy.
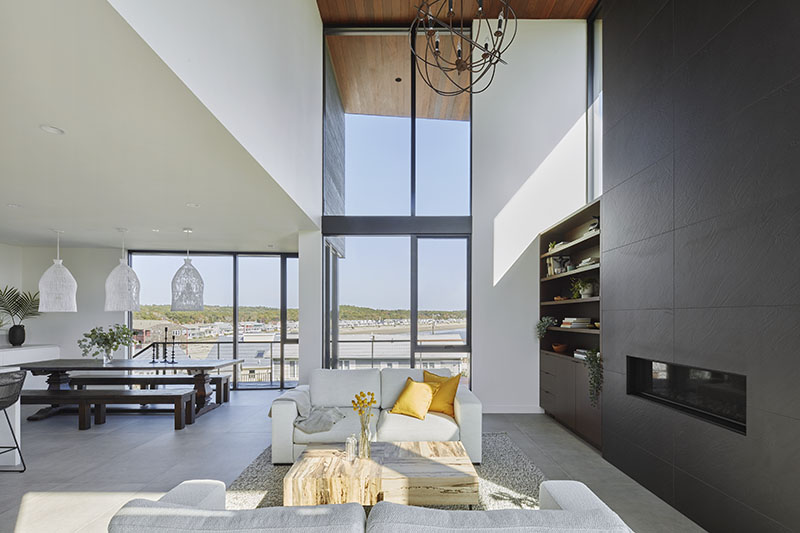
An expansive great room takes over the back of the second story. A double-height living room with three exposures pushes out to the east, where a black porcelain tiled fireplace stretches to the 19-foot ceiling. Not only does the minimalist structure anchor the space, but it also blocks the view of neighbors. To the south, sliders open to a large dining deck with an ipe trellis and an ocean view, while to the north, floor-to-ceiling windows overlook Long Beach.
The room’s sky-high, ipe-lined ceiling runs indoors to out, offering shade for the north-facing portion of the deck. The owners use this more intimate outdoor space for cocktails à deux or morning coffee. “Light and views are the benefits of second-floor living, but downside is the lack of direct outdoor connections,” Weiss notes. The wraparound deck remedies that shortcoming by providing multiple, seamless outdoor living spaces.
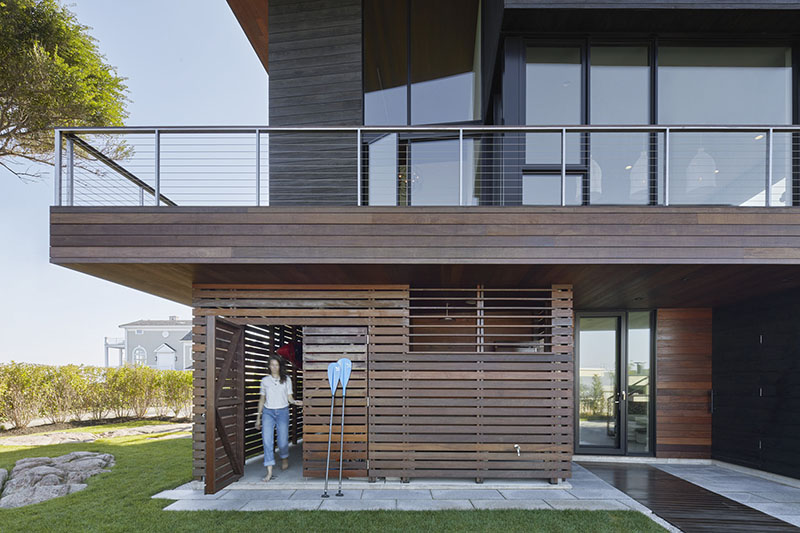
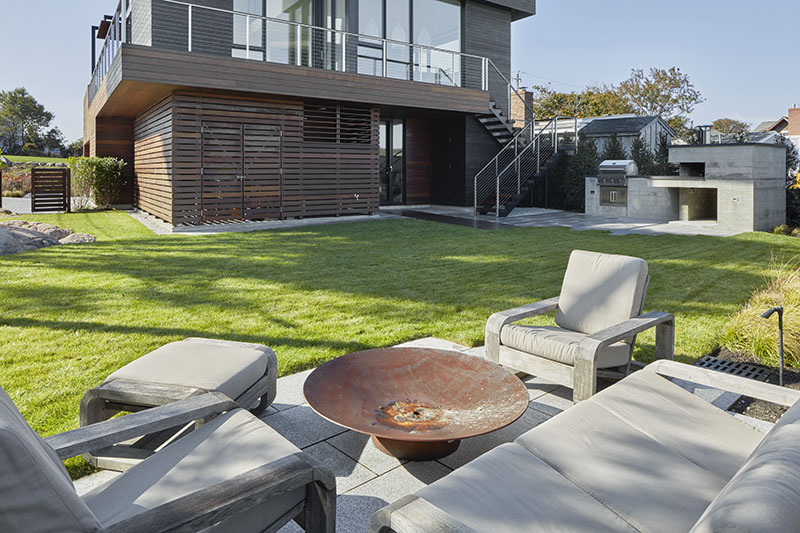
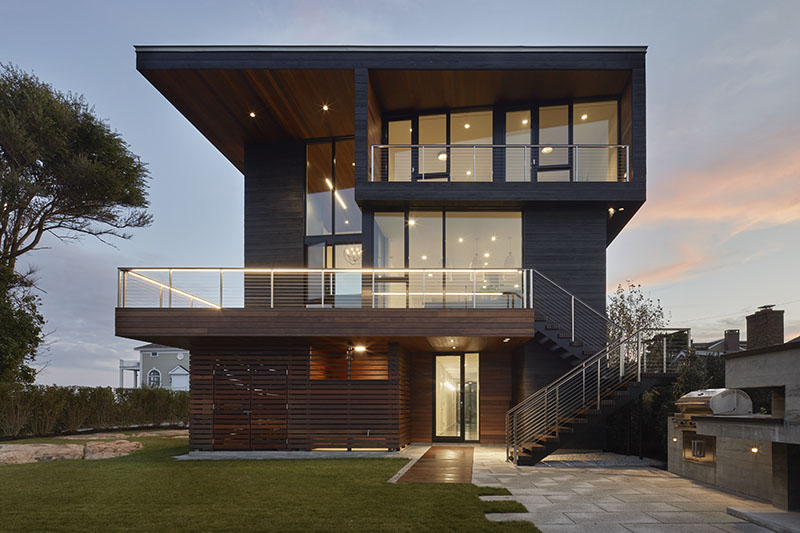
Weiss also created a smooth transition from the Scavolini kitchen, where the owners whip up massive batches of morning pancakes for all the cousins, to the outdoor kitchen in the backyard. “It’s quick and easy to run down to the grill,” Weiss says. Cunningham and Wampler, who designed the tidy backyard, devised a salt-and-pepper granite paver patio with a built-in grill and a pizza oven fashioned from board-formed concrete. Another patio features lounge furniture and a portable fire pit for making s’mores.
“Friends and neighbors come for drinks while the kids run around screaming, eating pizza, then we sit around toasting marshmallows,” the homeowner says. “It’s such a nice feeling.”
Learn more about the project team
Architect: ART ARchitects
Contractor: Hunter Whitmore, Whitmore Brothers Construction Co.
Landscape architect: Nina Brown, Brown, Richardson + Rowe
Architecture: studioHW
Landscape Design: Matthew Cunningham Landscape Design
Landscape Contractor: Leone Company
Contractor: Windover Construction
Structural Engineer: Richmond So Engineers
Energy Engineer: Zero Energy Design
Civil Engineer: Hancock Associates

