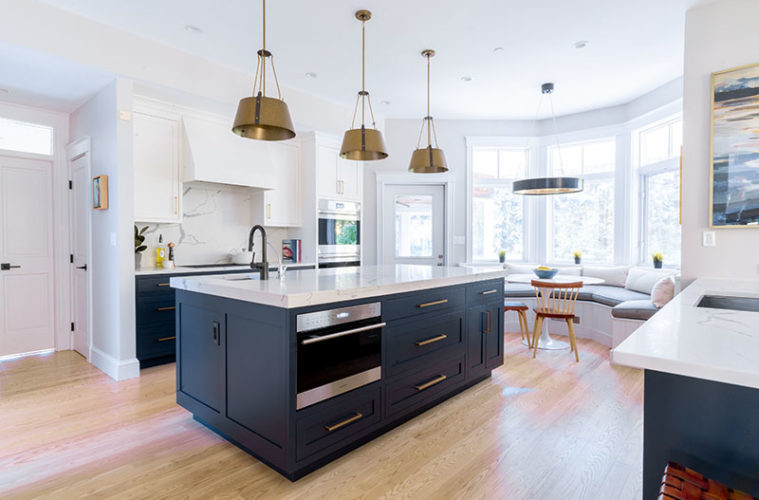What might have been an ordinary renovation for a 1993 Wenham kitchen turned instead into an 18-foot-square, active heart of the home. It also enhanced traffic flow leading inside and out, provided homeowners with ample room to move around, and gave their two children space for homework and chitchat while their mother cooks.
“When they came to us, their kitchen was U-shaped and closed off,” says Sherry Croft, a designer with Heartwood Kitchens in Danvers. “A peninsula blocked it, and the client wanted to increase the flow of the overall space.”
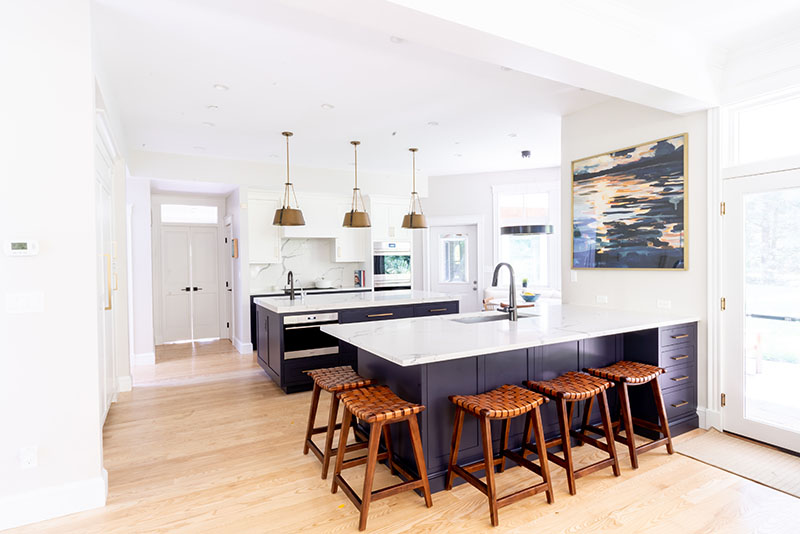
Clearly, that peninsula had to go. Anyone coming into the kitchen from the mudroom couldn’t get to the nearby family room without turning left or right. “If you came in the back door, you’d be stuck right in the U, and would have to walk around the peninsula,” she says.
Croft is an insightful designer who focuses on the whole house—how a family lives in it and uses it every day. And sure, she and Mike Serafino, owner of Heartwood Kitchens, thoroughly thought that kitchen through. But they also looked at how it could serve as family center—a hub with spokes that lead to other areas.
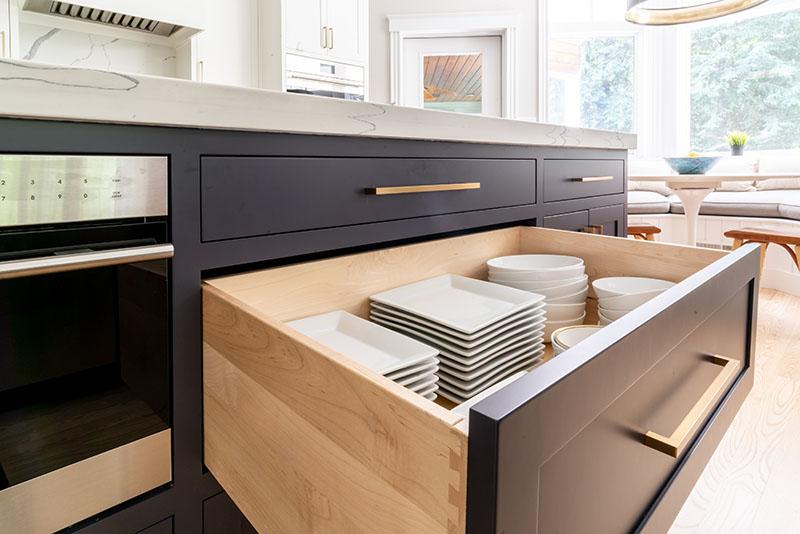
“We focus on space planning—we’re careful about openings and walkways,” Serafino says. “But kitchens are the center of the world, so we have to get that part right.”
First, they cleared out the appliances crammed into the one-cook kitchen. They opened it up and squared it off, snatching two feet of space from the family room next door. And they got rid of the corners. “That’s one of our holy grails,” he says. “Corners create congestion.”
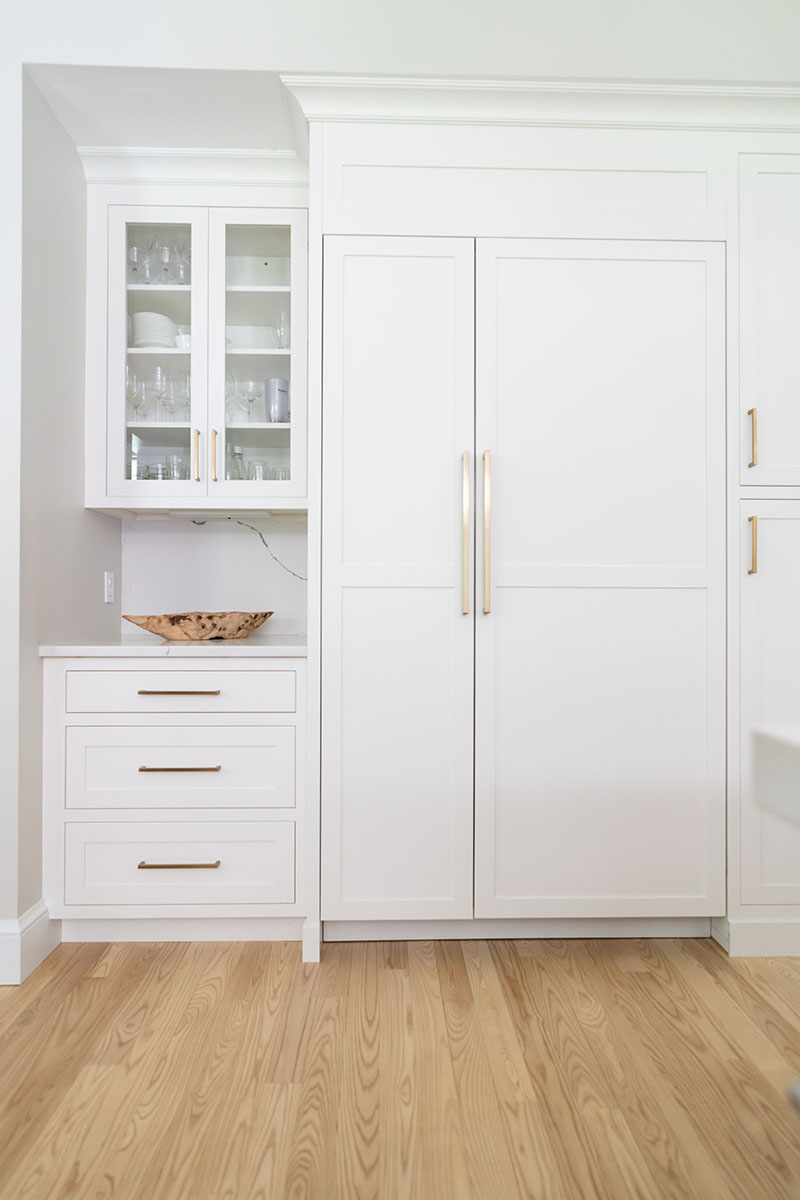
Their client, a wife and mother, works in finance in Boston. But she’s also a graduate of Cambridge Culinary, so she knows her way around a kitchen—and she likes having guests around while she cooks. “We were trying to achieve a cook’s kitchen where she could work and entertain at the same time,” he says. “We designed a kitchen for 12 people, and they never enter her cooking space.”
They transformed the traditional kitchen using both an island and a peninsula. They created two seating areas—a banquette/peninsula with chairs and bench for the children and guests, and a table for five or six. “Everyone has access to a fridge and a sink without crossing into the cooking area, and there’s a working island for her cooking,” Serafino says.
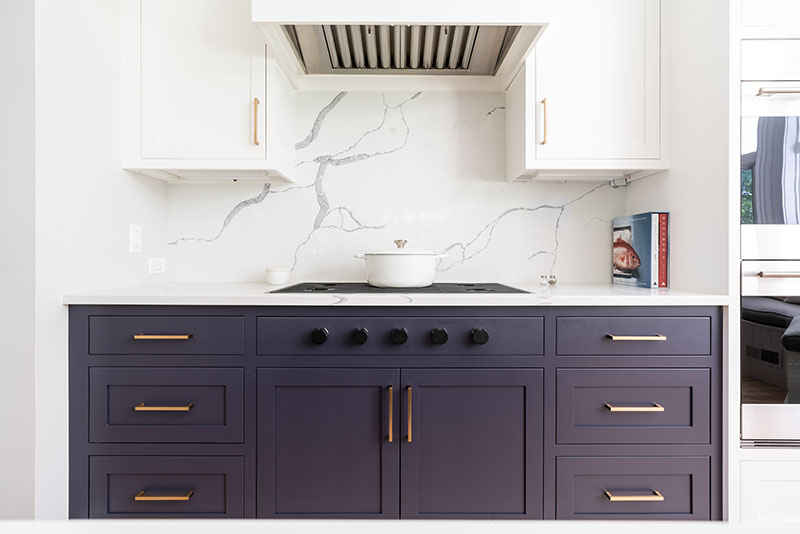
They created wide passageways, 48 inches across, so people now can work back-to-back or pass each other easily. “Before, you couldn’t have two cooks in the kitchen without getting in each other’s way,” Croft says.
Now there’s a clear shot from mudroom through kitchen to family room, plus four more passageways. One leads to a foyer and dining room. A door opens to a sunroom, and another leads to an outdoor patio. One hallway opens to another series of rooms, while another leads to a sitting room with fireplace.
“They’re all connected now,” the client says. “We’ll have people all over the place—in the family room, on the patio, in the sunroom—and everybody has access to the kitchen.”
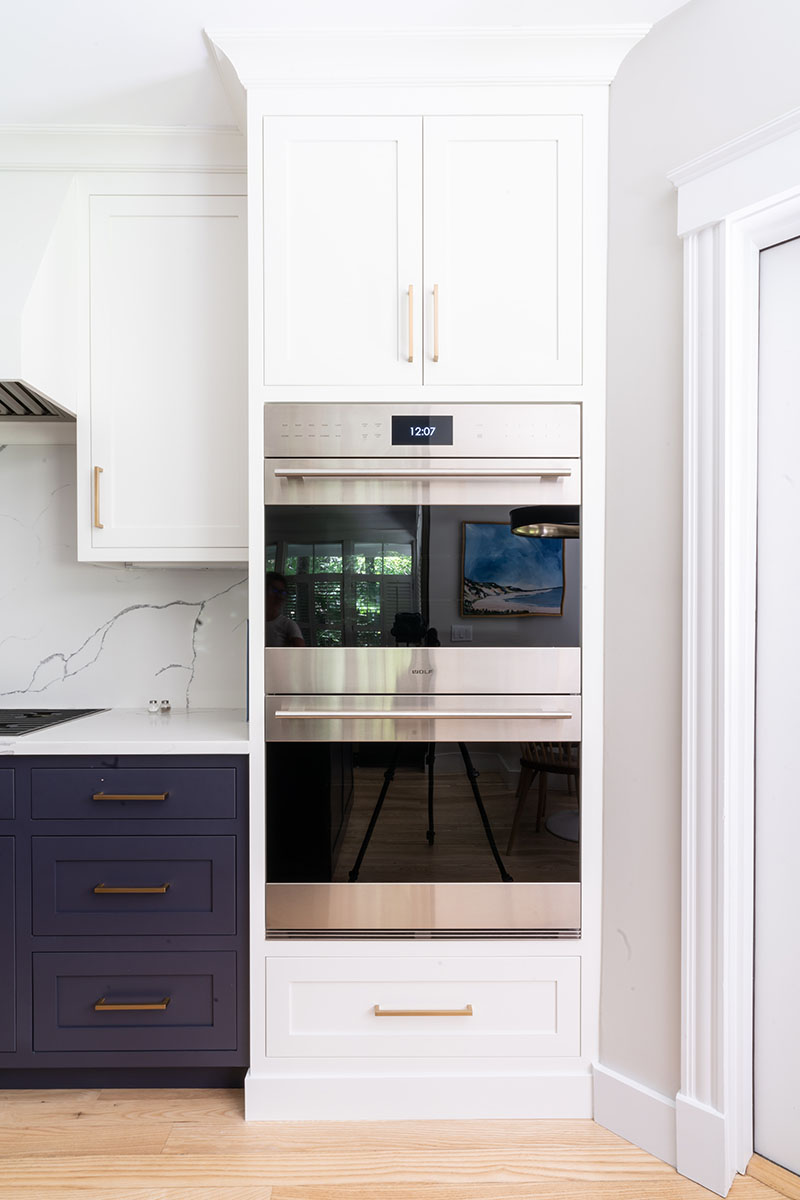
The material palette is fairly straightforward. Countertops and backsplashes are a matching white- and gray-streaked quartz. A cork floor was replaced with ash. Walls are soft white, as is the Sub-Zero refrigerator and upper cabinets. The lower cabinets are painted a custom Benjamin Moore color called Ebony Slate. “It’s a pretty fascinating color that changes with the day and the light,” Serafino says.
The client chose those colors in response to the home’s surroundings. “When the house was built, they left the trees intact, so in the winter it’s bright, but in the summer it’s dark,” Serafino says. “I wanted some contrast, so the light color on top helps with brightness.”
She says the entire renovated space is reminiscent of her childhood, when her mother cooked in a small kitchen and the rest of the family watched television elsewhere. “I remember I always wanted to be in the kitchen, because that’s where all the good conversations were going on,” she says.
Now she’s recreated that experience for the heart of her own home.

