European settlement in Lincoln, Massachusetts, dates back to 1654, and the town’s modern-day custodians are careful to honor and preserve its Colonial and agrarian roots. But it’s not a time capsule by any means. In fact, it’s also the location of Walter Gropius’ iconic 1938 International Style home.
This new home in the New England town thoughtfully incorporates the past, present and future by nodding to vernacular farmhouse style and the agrarian landscape while utilizing the latest energy-efficient technologies. The home, built for a family of four, is “net positive,” meaning it produces more energy than it consumes.
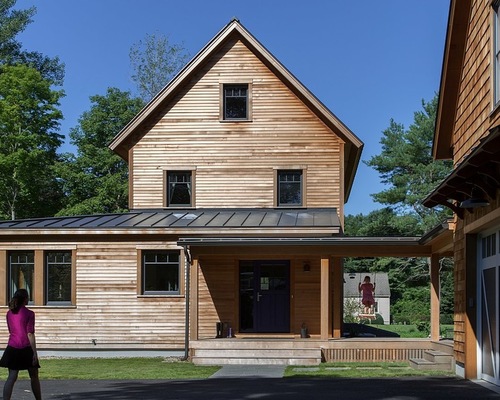
Sustainable Farmhouse 1: Chuck Choi, original photo on Houzz
Photos by Chuck Choi
Houzz at a Glance
Location: Lincoln, Massachusetts
Size: 2,800 square feet (260 square meters); four bedrooms, three bathrooms
Architect: Stephanie Horowitz of ZeroEnergy Design
From a distance, the farmhouse might be mistaken for its much older neighbors. But get closer and the cutting-edge technology that makes it net positive reveals itself.
The pros at ZeroEnergy Design are known for their energy-efficiency and healthy-design practices, and they attract clients who prioritize those things. At the beginning of the design process, principal architect Stephanie Horowitz runs clients through what they’ll need to keep in mind to achieve different levels of energy efficiency. As we tour the home, we’ll look at the important factors the designer and her clients had to weigh to reach a net-positive goal.
Right-sizing. “The first step is right-sizing the house,” Horowitz says. “While 2,800 square feet is slightly over the national average, it’s considered ‘modestly sized’ for a custom architect-designed new build for a family of four in this area.”
She listened carefully to how her clients live and function at home, and planned the house accordingly. This meant making every inch count via multipurpose and flexible spaces, and planning for the future, such as by creating a potential master suite on the first floor should the owners wish to age in place.
Contact Solar Energy Contractors in Your Area
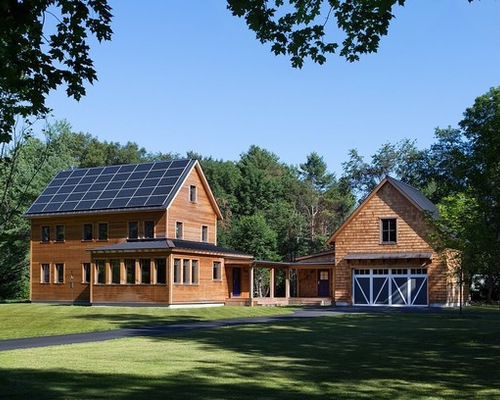
Sustainable Farmhouse 2: Chuck Choi, original photo on Houzz
Harnessing the sun. The designers then looked at the home’s potential for creating energy. The side of the house you see here with the panels on the roof is the south-facing side. They had to clear invasive plants and some trees from the street side of the lot to make it buildable. This helped the home fit into the neighborhood and maximizes the site’s solar access. Photovoltaic panels on the roof harness the sun’s energy for use in the house. Another factor the homeowners had to consider in choosing to go for net positive was that the house had to be completely powered by electricity. No gas is used in this home.
Producing food. Horowitz also planned for significant on-site food production. Plans call for an orchard with cherry, peach, pear and apple trees to take the place of trees removed in the front. The plant palette also includes blueberries, raspberries and strawberries as well as raised beds for vegetable gardening. She designed a root cellar where they can properly store food using only thermal energy.
Encouraging healthy living and connecting to nature. The firm has a core set of best practices and a core set of details for how it designs a home, and making sure that the house is healthy is a big part of this. “When you are designing a home with an airtight envelope, you have to scrutinize all of your finishes and use products with low-to-no” volatile organic compounds, Horowitz says. “There are great no-VOC products to choose from for almost everything, but a few areas like cabinet finishes are not there yet. This means letting these low-VOC finishes off-gas during a two-week flush-out period before moving in.” Afterward, the firm conducts indoor air quality testing.
Another part of a healthy home is keeping the family connected to nature and fresh air during those cold months in which people practically hibernate in New England. The architect deliberately detached the garage and designed an open-air breezeway to it rather than enclosing it. This also prevents carbon monoxide from the cars from making its way into the house.
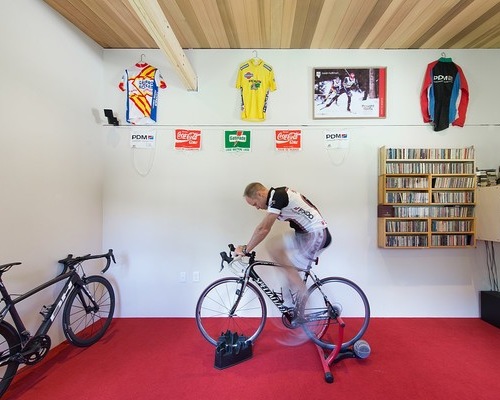
Sustainable Farmhouse 3: Chuck Choi, original photo on Houzz
This is a bonus room on the side of the garage. So even if family members have to do their biking and other exercise indoors in the winter, they can breathe in fresh air and feel the bracing cold on the way to this bonus room.
Designing flexible, multipurpose spaces. Now let’s take a look at the flexible floor plan. Horowitz saved square footage by providing just one entry into the house rather than separate formal and casual entries. The entry faces the driveway. The floor tile, hooks and bench allow it to serve as a mudroom, but its formal proportions and large opening into the rest of the home make it feel like a proper main entry for receiving guests.
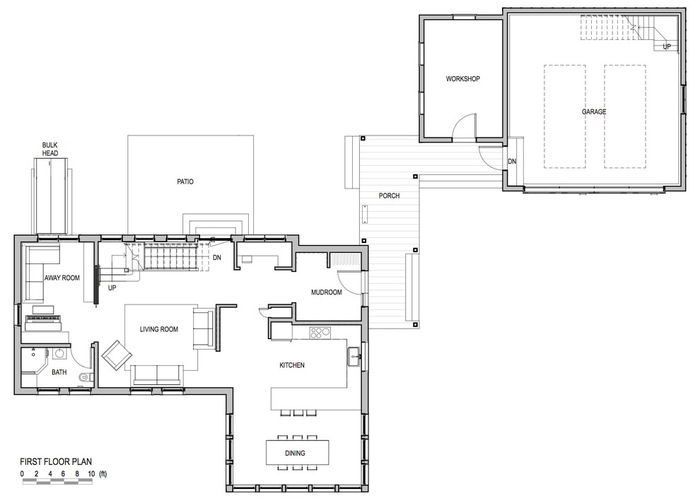
Sustainable Farmhouse 4: Chuck Choi, original photo on Houzz
The bottom of this plan is the south-facing side of the house. Windows on this side let in the low winter sun to warm the interior. Since energy is lost through windows on the other sides of the house, particularly the north, Horowitz carefully weighed the aesthetic value of those windows against their energy loss when designing the home. The windows are all high-performing triple panes. Many crank open from the side or tilt open for ventilation.
Unfortunately, we do not have any full photos of the “away room,” on the left side of the plan. But you can see that it is placed away from the public and more open area of first floor. A large pocket door can close it and its adjacent bathroom off from the rest of the house, turning it into a private suite.
The away room is a flexible, multipurpose space that currently serves as a lounge and the one spot with a TV. It also holds the family’s piano. Any sound from the TV and the piano can be isolated from the rest of the first floor. Horowitz placed the floor’s one bathroom, a full bathroom, next to the away room, and both rooms can be closed off from the rest of the house. This makes it a good potential guest room and a first-floor master suite down the road should the owners’ physical needs require it.
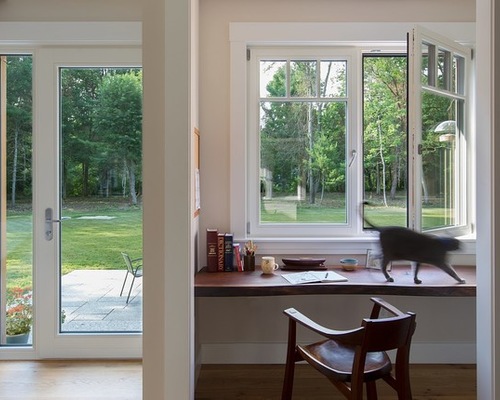
Sustainable Farmhouse 5: Chuck Choi, original photo on Houzz
Just past the entry is this workspace, which looks out over the backyard. “These kinds of centrally located workspaces are a step up from the 1990s desk in the kitchen,” Horowitz says. Just out of sight on the right is a file cabinet and a place to stack papers. It serves as a nice spot to work on a laptop, watch the kids out the window, and organize household files and mail.
Storage-Savvy File Cabinets for Your Home Office
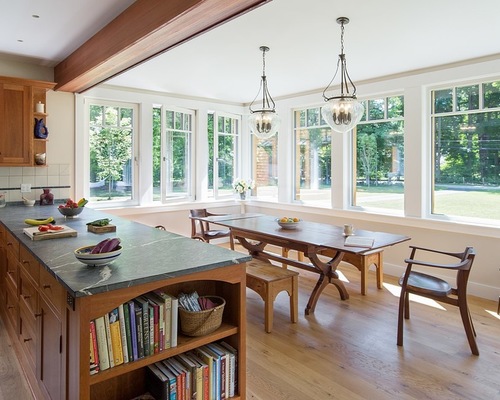
Sustainable Farmhouse 6: Chuck Choi, original photo on Houzz
The sun-filled dining area gets light from the south-facing windows. By keeping it open to the kitchen, both rooms enjoy the light and views, and they require less space than a kitchen plus a separate formal dining room. The peninsula doubles as a work zone and a buffet for serving.
Beautiful Buffet Table for Serving
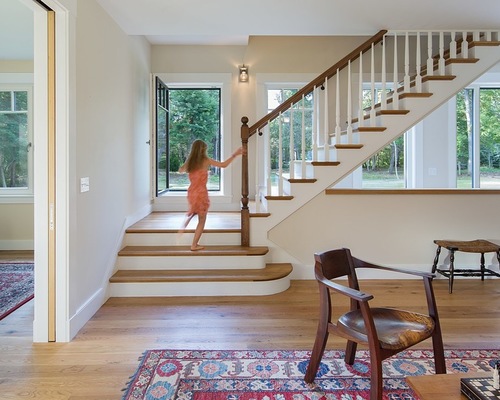
Sustainable Farmhouse 7: Chuck Choi, original photo on Houzz
Rather than being tucked into the foyer, the staircase is open to the living room. Both share the natural light from the windows. To the left you can catch a glimpse of the away room.
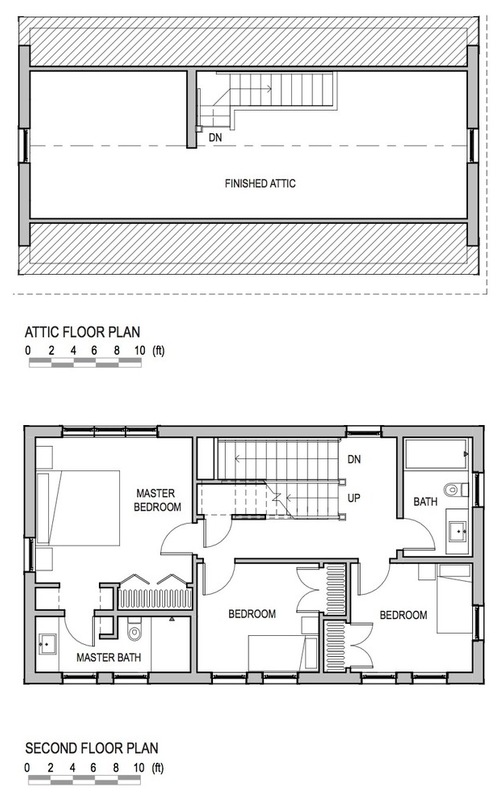
Sustainable Farmhouse 8: Chuck Choi, original photo on Houzz
This is the floor plan for the second floor and the third-floor finished attic.
The attic is another flexible space, serving as a playroom and a craft room. The owners figure that the room will function as a guest bedroom down the line but not for at least a few years. So they had it plumbed for a future bathroom but chose not to build it at this point.
Building to last. The house is resilient. It is super-insulated, which means that if they lose power during winter weather, the heat loss will be slow. “It would take days to drop to 60 degrees even without a heat source,” Horowitz says. The construction is durable, and it surpasses snow and wind structural requirements and standard construction requirements for long-term durability planning.
Outside, the home is clad in domestic Western red cedar, and it has a standing-seam metal roof. You may have noticed that the house doesn’t have gutters. Instead, there is a system of ground gutters — PVC pipes buried in the gravel that recharge the groundwater.
The house consumes 70 percent less energy than a code-built house, and it produces 48 percent more energy than it consumes. Its thoughtful, flexible design suits the family’s lifestyle and the community in which it resides.
Contractor: Thoughtforms

