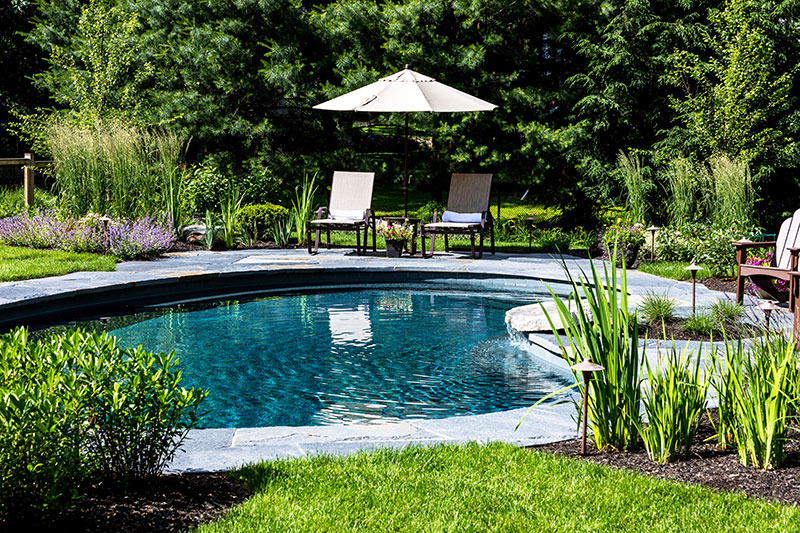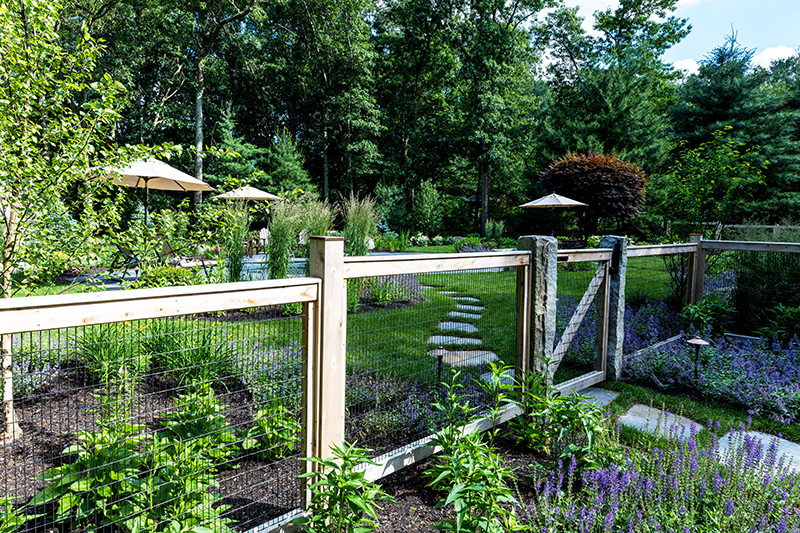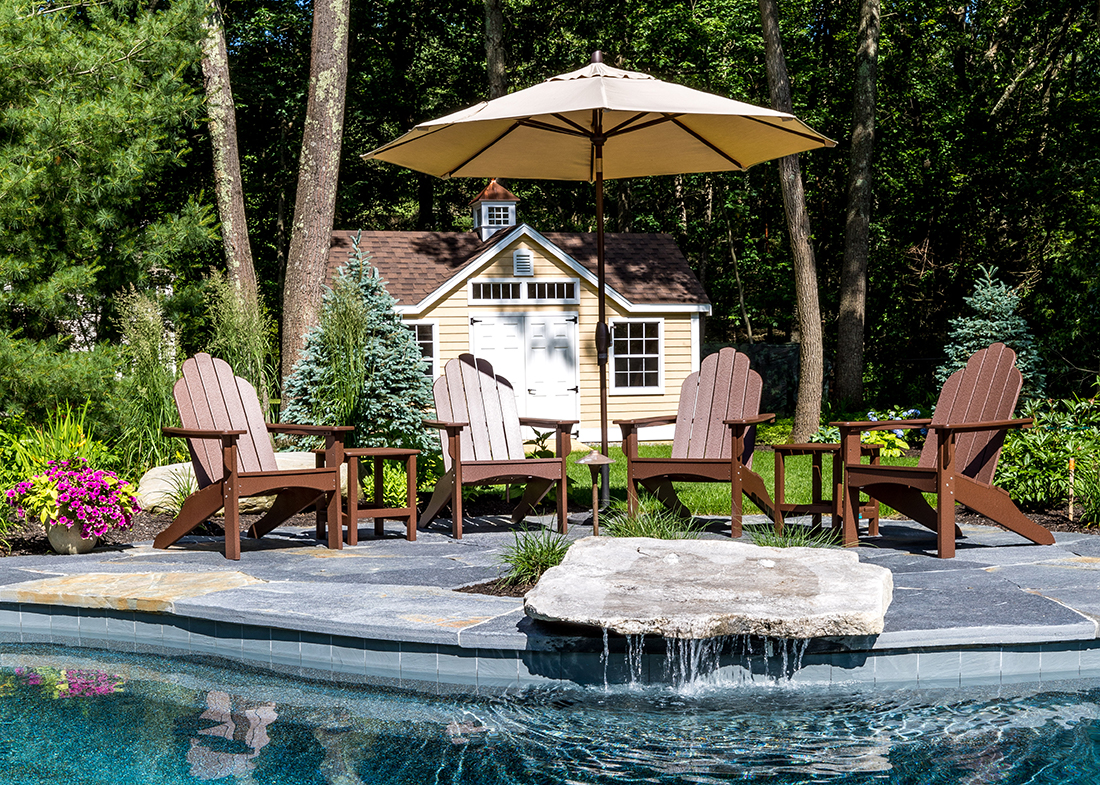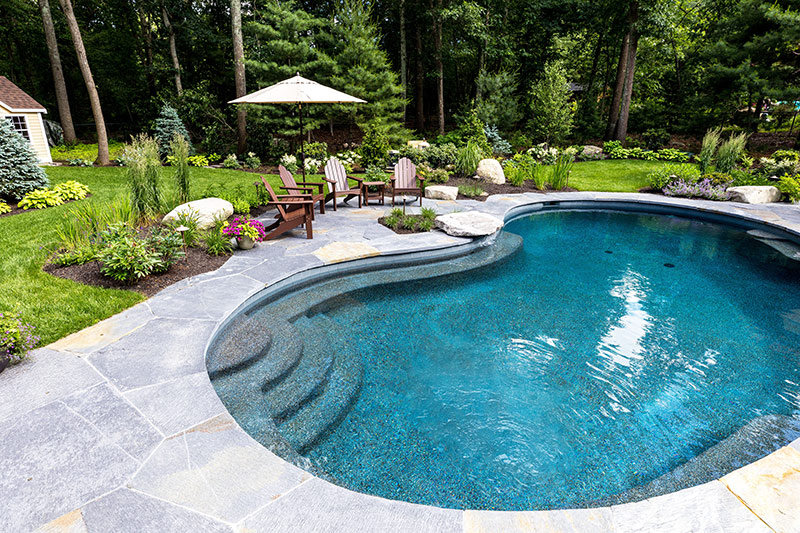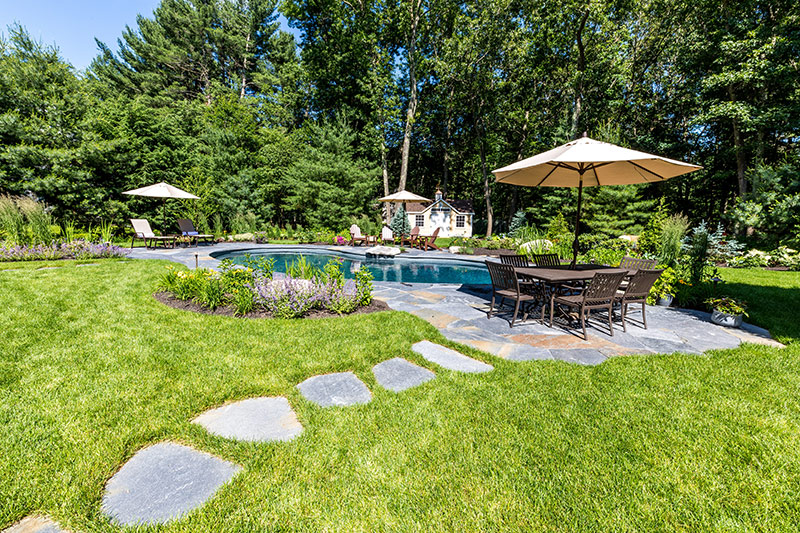When Russell Stott is asked to create a custom gunite pool, he says it’s critical to know how the client plans to use it. Stott, in-house architect and partner at Andover Landscape Design & Construction, has designed and installed his fair share of long, rectangular pools to satisfy lap-swimming enthusiasts. On the flip side, he’s also overseen freeform set-ups such as this backyard oasis tucked away on a cul-de-sac in North Reading. In instances like these, says Stott, “The land is going to tell you what it wants and you just need to listen to it.”

Russell Stott included perrenials to create a pollinator garden. 
Part of the challenge was to make both the husband and the wife happy. “He wanted a lake house, she wanted a pool,” says Stott of the homeowners, who had been at this address for some 20 years and now, as empty-nesters, wished to either move to a lakeside property up north or renovate their own yard. Although the latter won out, in many ways the couple got the best of both worlds.
“The intent was for this to feel natural, like it could have been a swimming hole,” says Stott, noting how drastically it differs from a modern, architectural pool with a rigid outline. “I wanted a pool that fit the site really well and seamlessly blended into the existing wooded edge of the yard, so it felt like it had been there forever.” Fortuitously, the flat open lawn drenched in full sun practically begged for a pool. Plus, it had that pretty sylvan backdrop, and the husband, an avid gardener who had cultivated dozens of perennials over the years, planned to continue that pursuit. “This wasn’t a client who wanted a no-maintenance garden,” shares Stott.
Complementing Stott’s kidney-shaped pool, used primarily as a hang-out spot, an array of niche areas interspersed throughout the patio terrace invite sunbathing, outdoor dining, and lounging on Adirondack chairs. While designing these open-air nooks, Stott asked himself if, from an architectural point of view, he could pull from the features of the extended Cape-style house. “The goal is always for the house and the landscape to speak the same language and look well composed together,” he says. To that end, a custom-built wood, wire, and split granite fence that meets pool-enclosure requirements adds a farmhouse feel to the overall look.
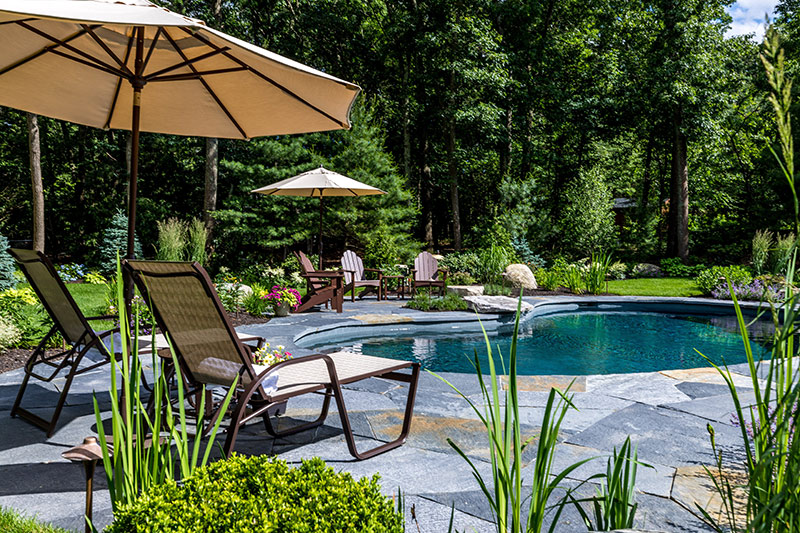
The pool itself has a dark, pebble finish that evokes the depths of a pond found in nature. Its long custom stone bench creates a perfect respite spot in the pool’s shallow end, where the calming sound of water falling over a simple spillway stone furthers the appeal. Unlike more flashier water features, here “we went for subtle elegance,” says Stott. “You get the sound of a water feature without being overbearing visually.”
To craft the patio surrounding the pool, the team wrestled with huge slabs of indigenous Goshen stone—most at least 5 feet by 5 feet—that varied significantly in thickness. “We spent countless hours cutting, chiseling, and even sandblasting the stone in order to achieve the ultra-tight joints we were after,” says Stott. “It was a life-size jigsaw puzzle.”
A lush lawn surrounding the pool and patio is punctuated by large swatches of summertime perennials including black-eyed Susan, pink and white coneflowers, and catmint. Transplanted hosta, iris, and peony from the existing garden complement new plantings like spirea, astilbe, and liriope. At the yard’s perimeter, ferns and river birch facilitate the transition from a slightly manicured look to the natural wooded area.
“Multi-stemmed trees that flower in spring provide screen foliage throughout summer and, in combination with many of the perennials, make it a pollinator-heavy garden,” notes Stott. “Birds and bees love a space like this because there’s so much variety.” Ornamental grasses also play a leading role, with taller ones like Karl Foerster used strategically to define some patio spaces and to give privacy from the driveway. “The layering and heights of these plantings is very important to help reinforce and define the space,” says Stott.
When guests arrive, carefully arranged Goshen step stones set flush in the lawn guide circulation through the gardens and “connect the house and pool in a thoughtful, artistic way,” says Stott, who steered away from hardscaping the whole backyard. “Having lawn in between the house and the pool area was by design, to soften the expanse,” he says. Additionally, large, architectural boulders—some existing on the site and others brought in—are carefully arranged throughout the rear yard and act as both design elements and functional furniture since a number of them are seating height or flat-topped so that drinks can be set on them.
The homeowners enjoy entertaining friends as well as their own family, which they hope will include grandchildren in the not-too-distant future. As much as these proclivities helped drive Stott’s design and decision-making, he took his main impetus from a loftier source. His goal, he says, was to “enhance the God-given native environs on
the site.”

