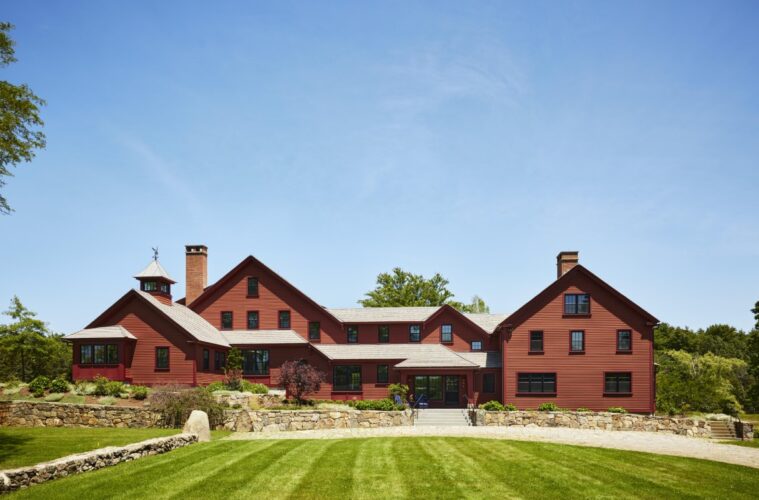The 1700s farmstead, which peers out over vast marshland along the coast of the North Shore, has been in the same family for two generations. During its centuries-long life, the barn-red clapboard structure has served as a vehicle for carrying the past of its dwellers straight into the future. Their hopes and dreams are embedded in the series of sprawling additions that were added over the years.
The property holds special significance for the estate owner because it’s where he grew up—he was fortunate enough to purchase the place from his parents. He, of course, wanted to preserve all his happy memories as well as the farmstead’s architectural charm, so he commissioned the Boston-based firm ART Architects to restore and renovate it and the immense barn that dates to a slightly later period.
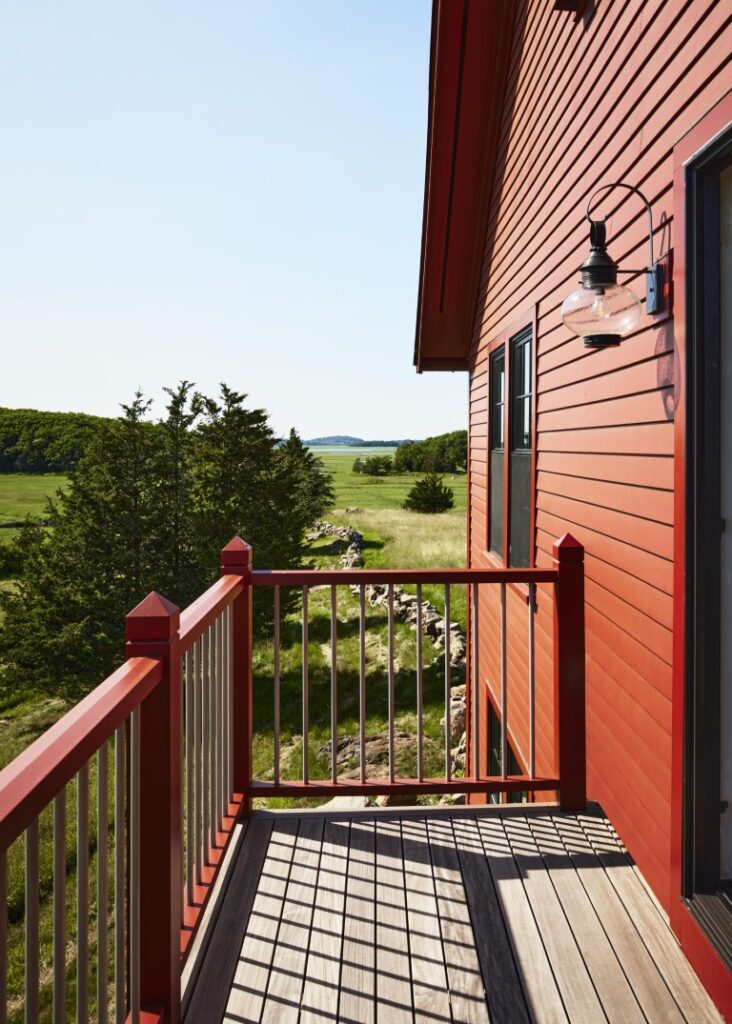
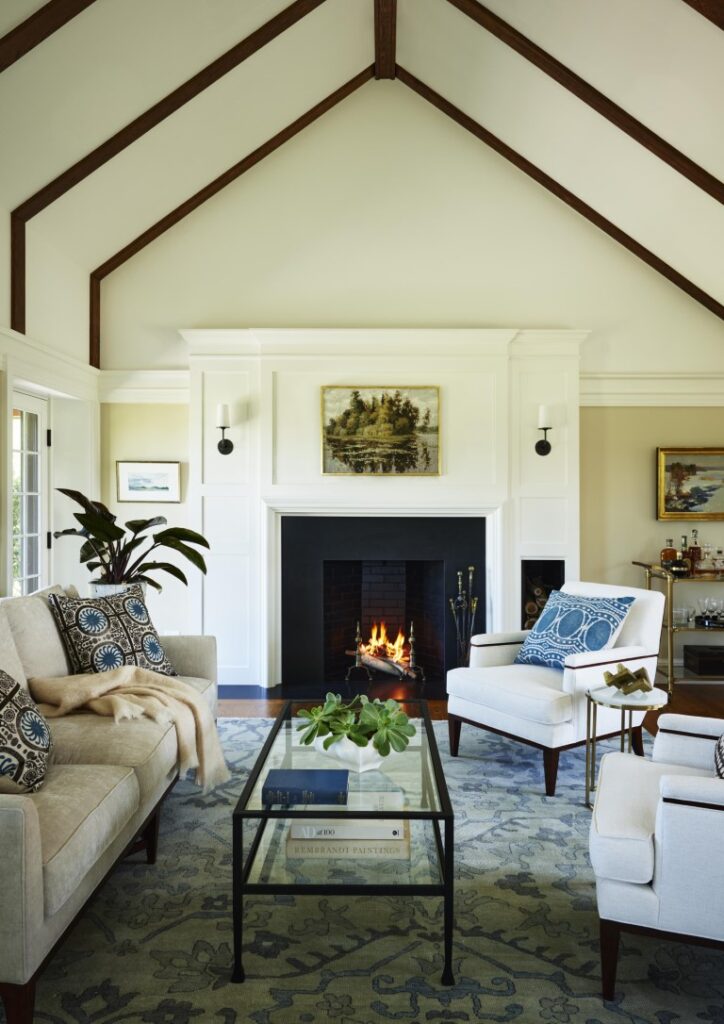
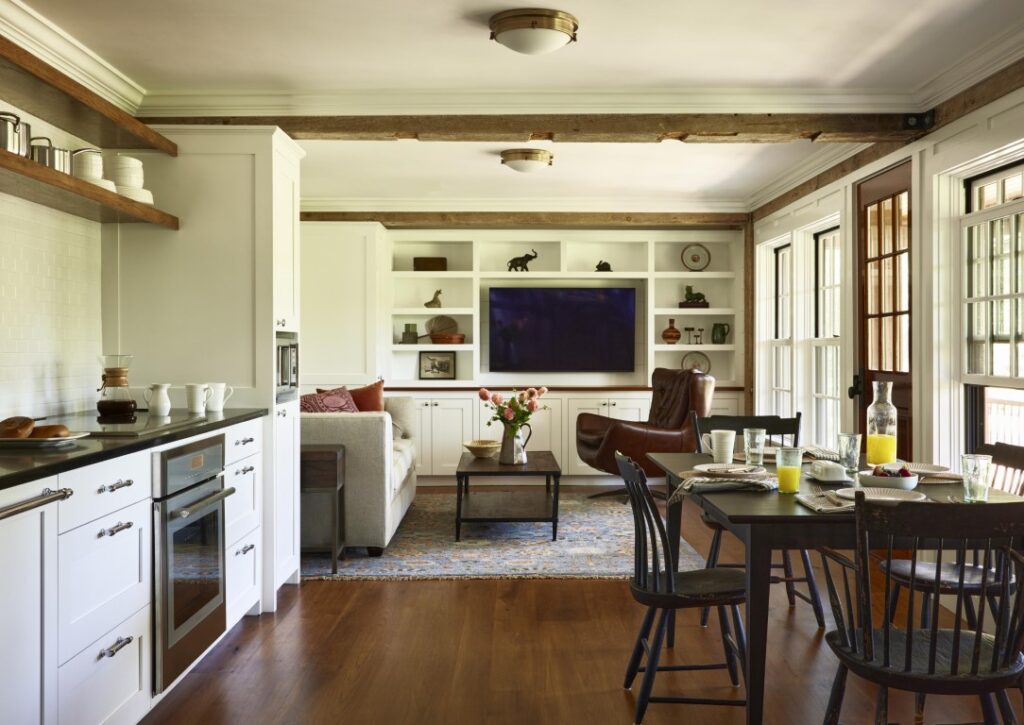
The house, though, didn’t exactly cooperate in this endeavor. Its crumbling foundation had to be rebuilt, which gave John B. Tittmann and D.J. Arthur, ART Architects partners, the opportunity to contemporize the spaces without sacrificing its history. “We started to renovate, but we stripped everything back to the beginning and built new,” Tittmann says.
To that end, they preserved the farmstead’s frame and layout of the interior walls and laid out a new set of additions that pretty much hewed to the original footprint. But there is a marvelous twist: Unlike their predecessors, the new additions climb with the knoll, courtesy of an interior arcade that acts as a spine as it steps higher through each level, culminating in a great room positioned to exploit the views of the seemingly never-ending salt marshes.
Taking a cue from the farmstead’s original gable, Tittmann and Arthur added seven more to, as Tittmann says, “create a conversation between the old and new.” The new asymmetrical gables, Arthur adds, “cascade down to the original … you can feel the grade change.”
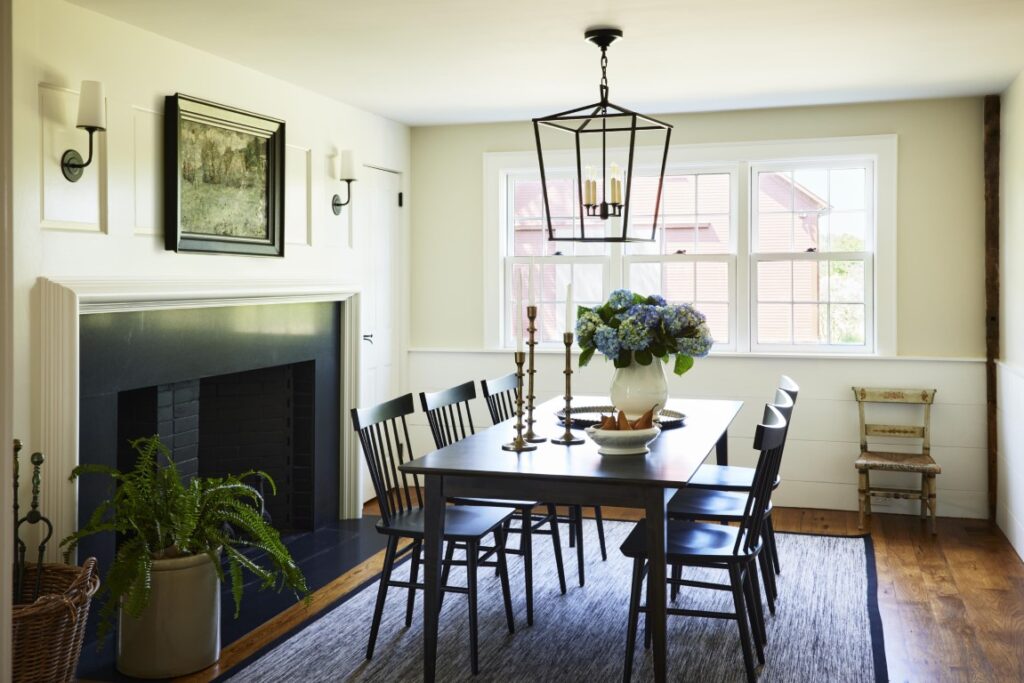
Likening the conceit to a musical score, Tittmann adds that “it’s a dance of gables at different levels and different scales. It’s a playful composition; because they are all the same form, it’s not noisy—or at least we hope it isn’t.”
The rebuilt original farmstead looks much as it did centuries ago. In the dining room, for instance, the massive fireplace was reconstructed, down to its bread oven and pivoting iron hardware used for cooking daily meals. The wainscoting was replicated, and the original gunstock corner posts were retained. The furnishings are antiques, many of them from the family’s collection.
The kitchen, which has a deep farmhouse sink and cabinetry that mimics the wainscoting in the old dining room, is another bridge between past and present. Its central island, which looks like a piece of fine furniture, has two counters at different levels—one for food prep, the other for casual dining.
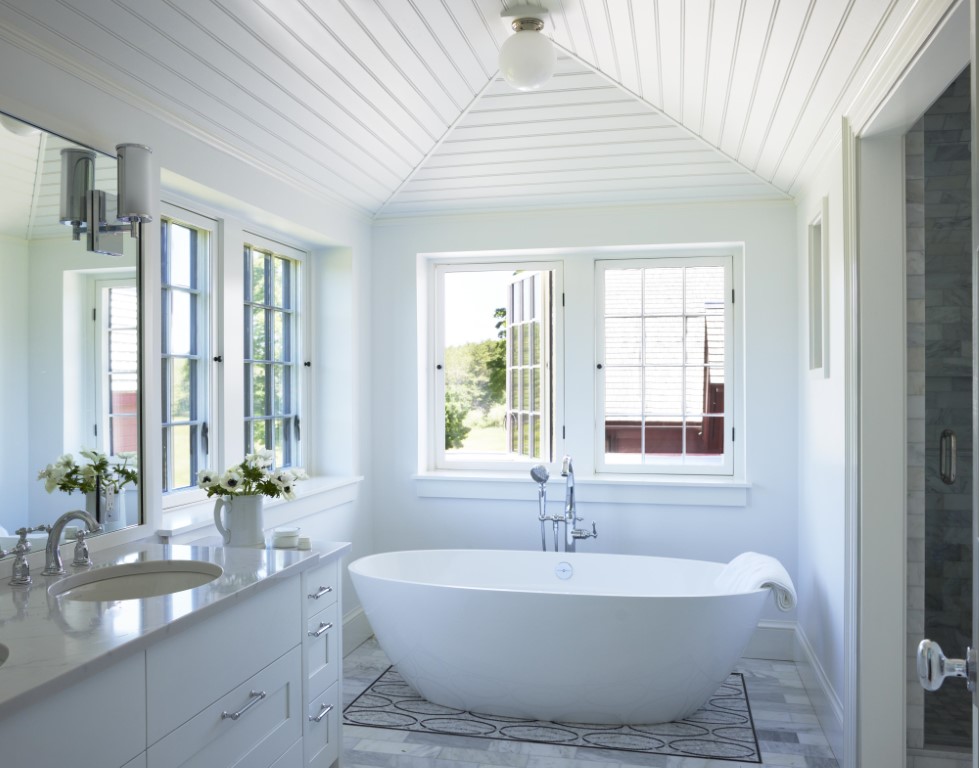
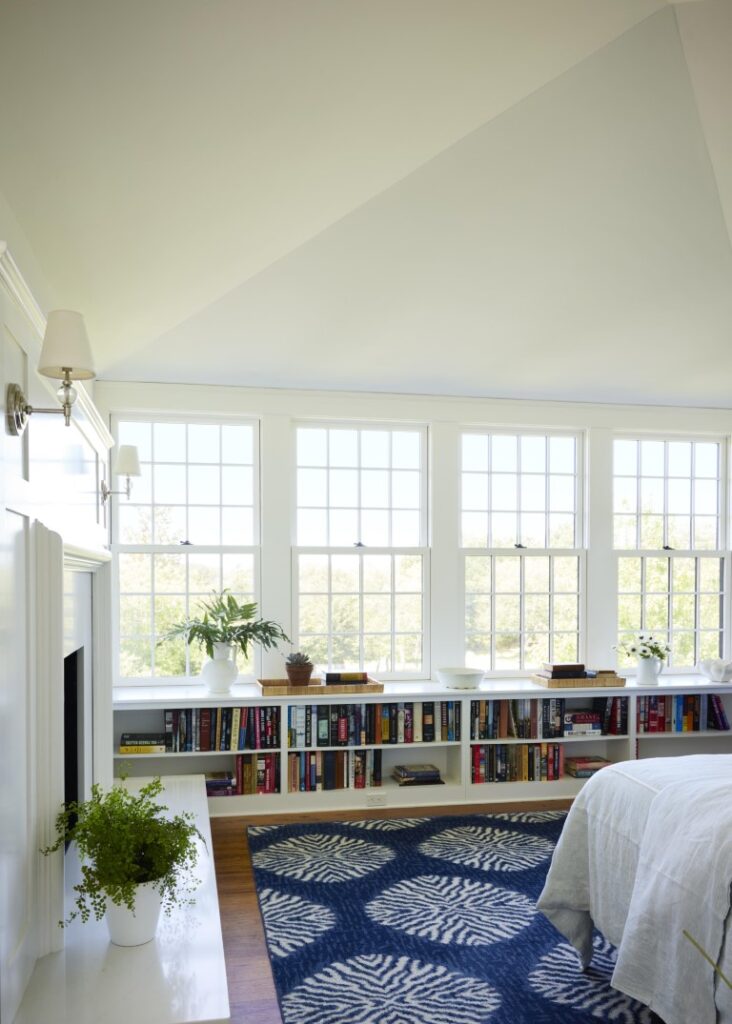
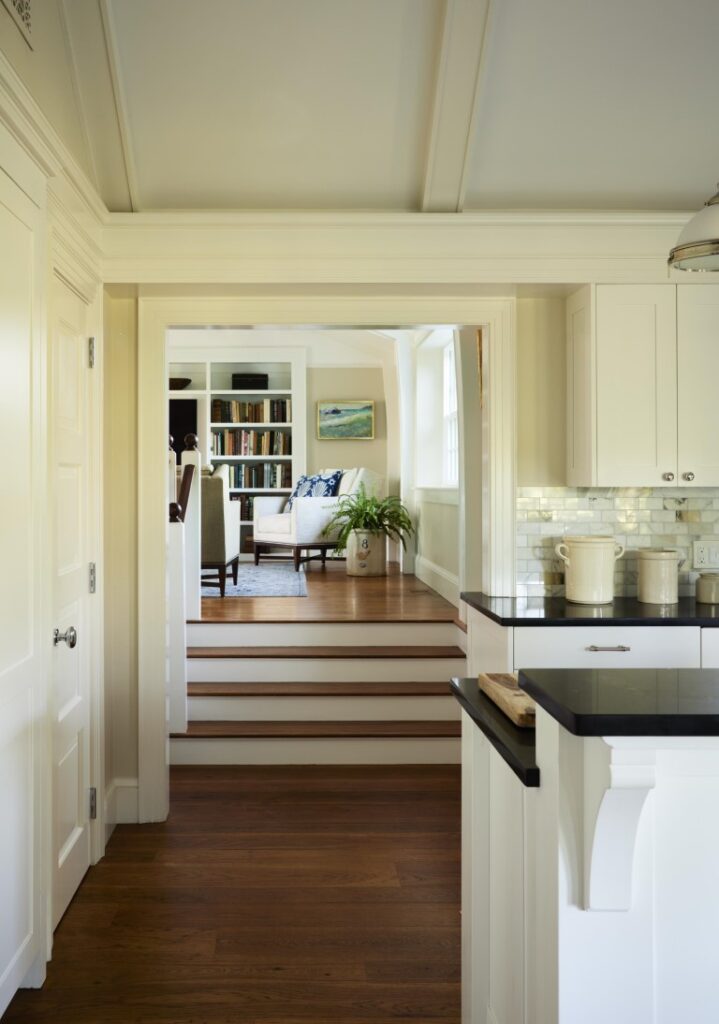
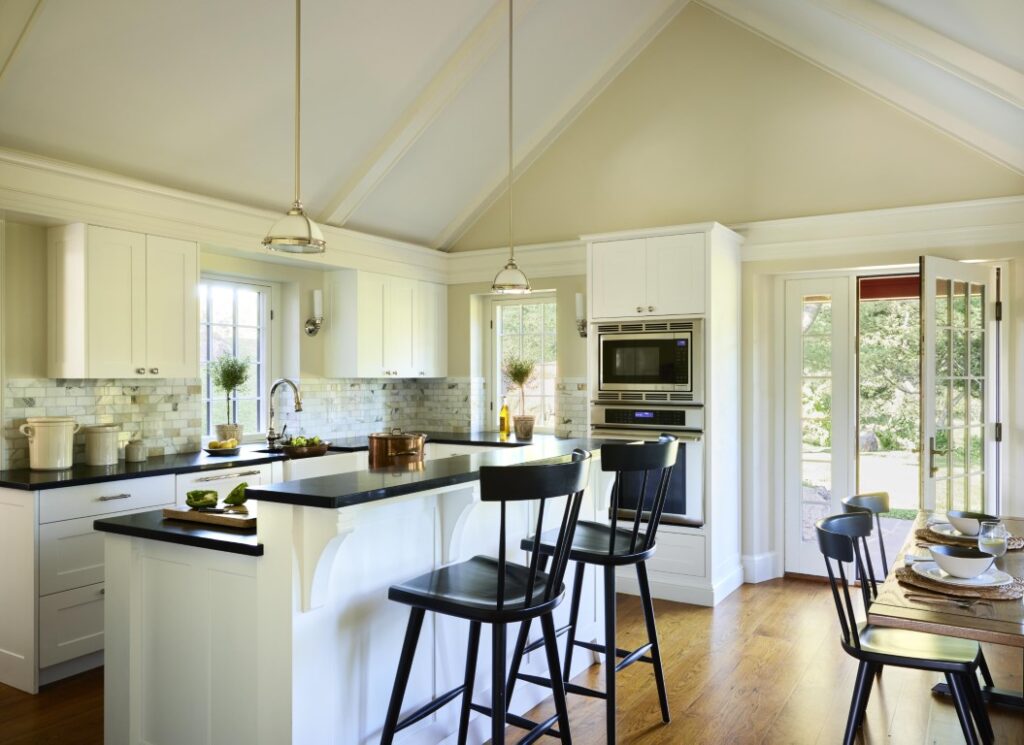
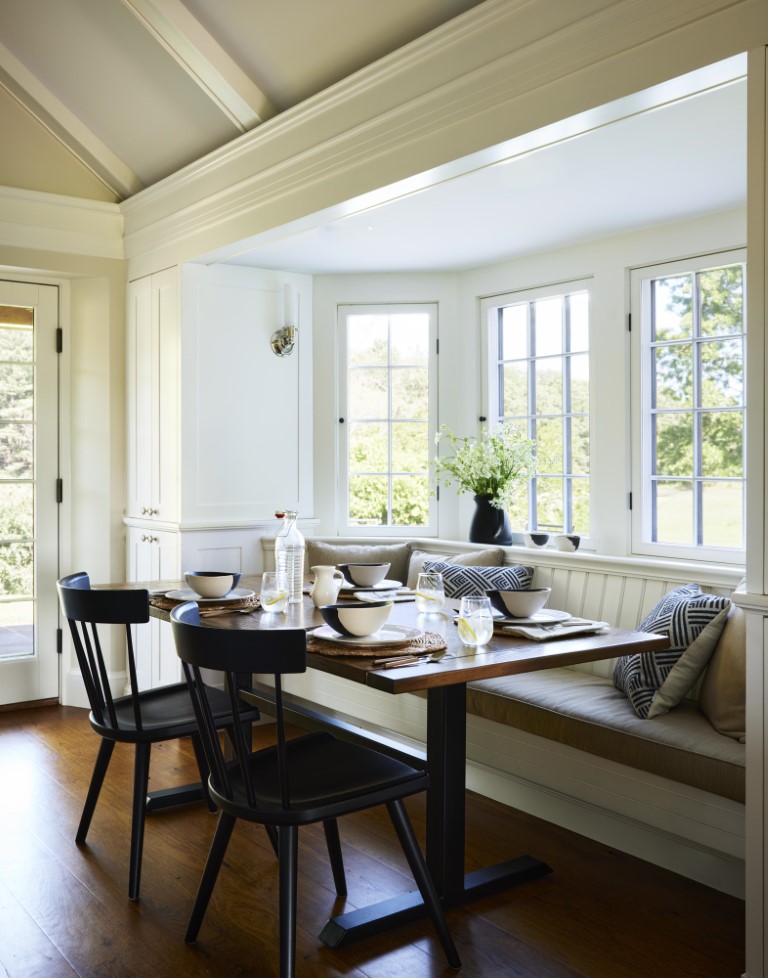
The most contemporary public space, the great room that presides over the knoll, has a large fireplace, a soaring beamed ceiling and a flat-screen television set hidden behind a painting over the ample fireplace. The home’s new front entrance, an off-center door next to two banks of floor-to-ceiling windows, serves as a connector between the old farmstead and the new additions.
This new-old house was built for the views. Four large windows allow the primary suite to peer at the marshes. The suite’s soaking tub also is in a sublime setting—it overlooks the farm pastureland.
The suite’s gable gave Tittmann and Arthur the opportunity to create a dressing room whose walls are lined with closets hidden behind cabinetry.
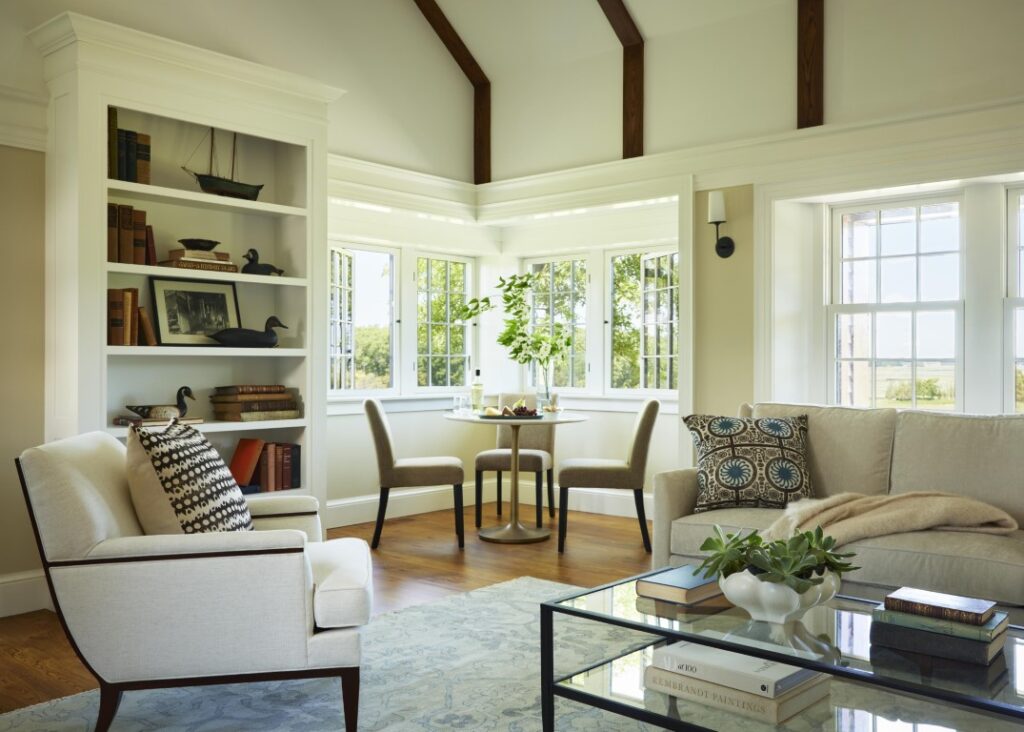
“It has a barrel-vaulted ceiling, which brings in light, and we painted the arch sky blue to connect it with the outdoors,” Arthur says.
The barn, which serves as a family gathering spot during the holidays, was restored and its cupola replaced. The interior of the three-story space was reimagined. Now, it houses a two-bedroom apartment, an office with a balcony and a gym.
“The owner spends much of his time in the office,” Arthur says. “He likes to go out on the balcony when the sun’s going down.”
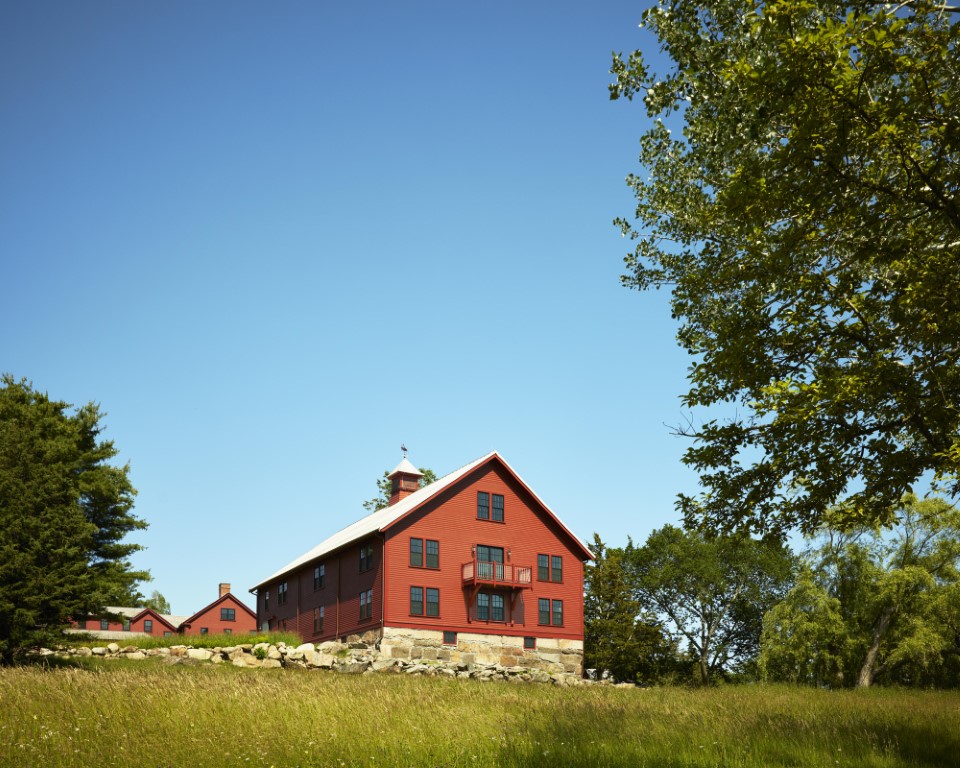
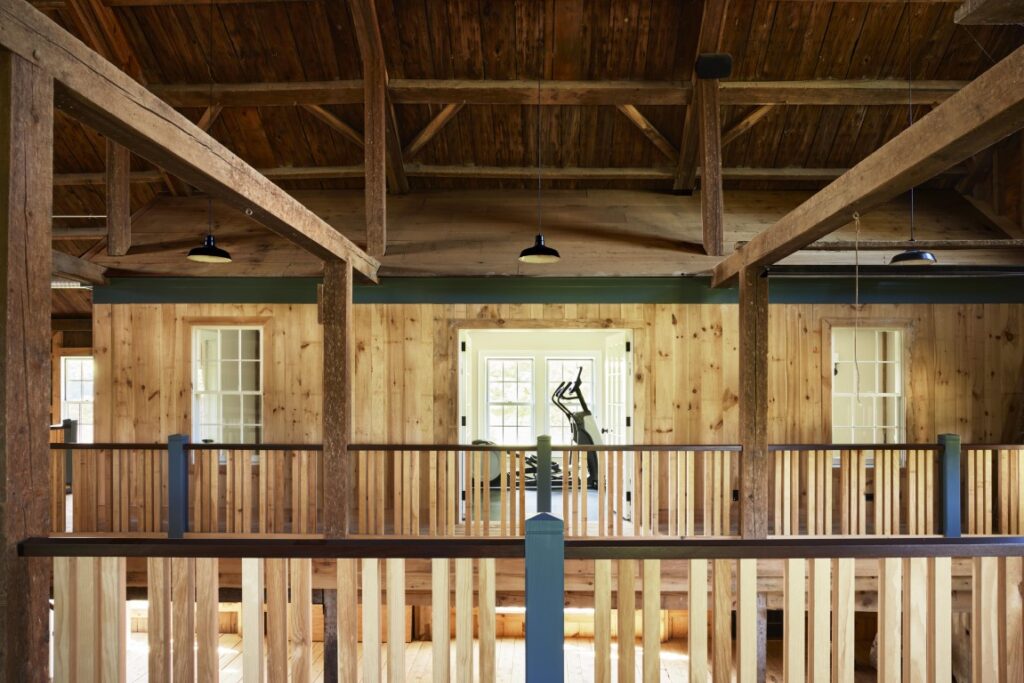
The gym, which is shaped like a little barn, is tucked in a corner, detached from any of the other built-out spaces. It’s distinguished by its color accents: blue trim as well as blue newel posts and balusters and a dark-stained mahogany stair rail.
“The barn within the barn was fun to do,” Arthur says. “It gave us the opportunity to do something different.” Tittmann and Arthur say it was exciting to breathe new life into the old estate. “It was nice to be part of connecting future generations to the property,” Arthur says.
And Tittmann, adds, it makes the family feel right at home.
Learn more about the project team
Architect: ART ARchitects
Contractor: Hunter Whitmore, Whitmore Brothers Construction Co.
Landscape architect: Nina Brown, Brown, Richardson + Rowe

