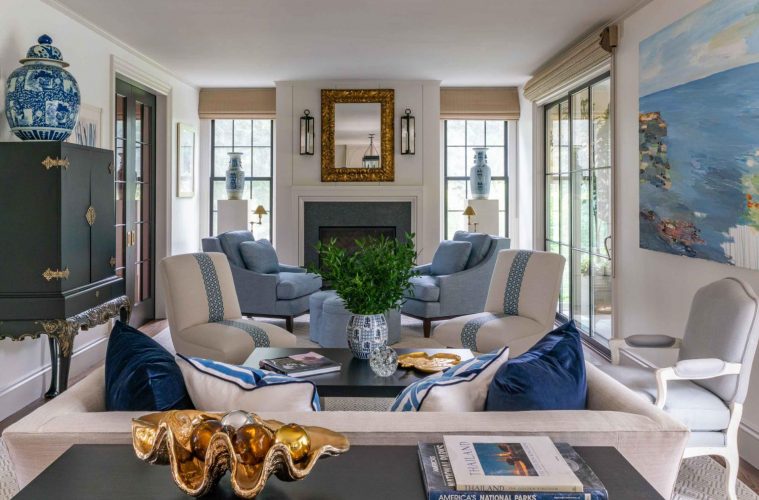Like pieces of music, houses are best understood through total immersion upon the first note. Stepping through the entryway of a home northwest of Boston, visitors are greeted by a symphony of color, form, and architecture, wrapped in the soft glow of sunshine.
Not too long ago, before a total rebuild and redesign, the house was limited by its nondescript 1980s roots. While the original house had a classic bearing in a pastoral setting, it was closed and cramped, and had little relation to its gracious surroundings.
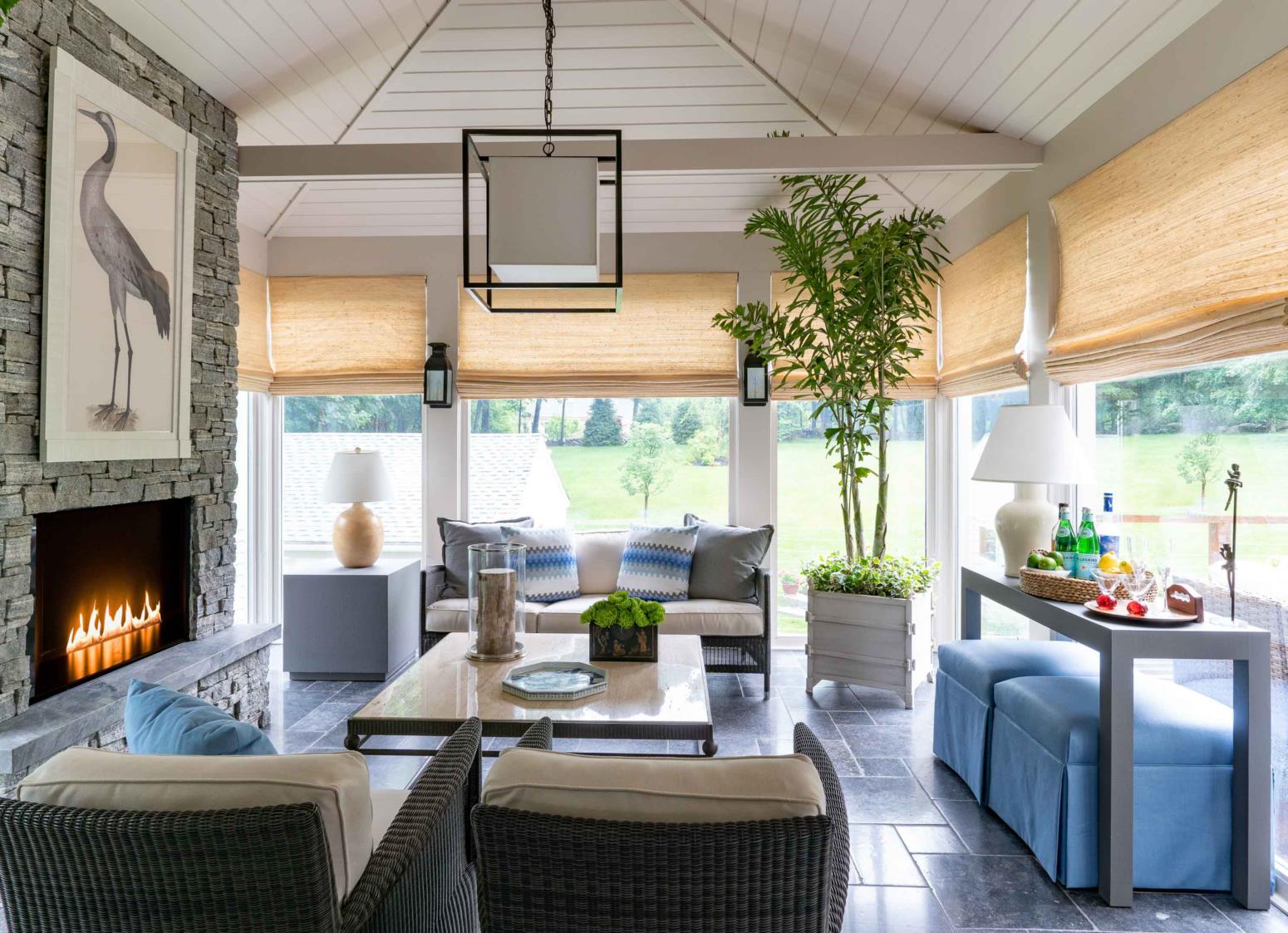
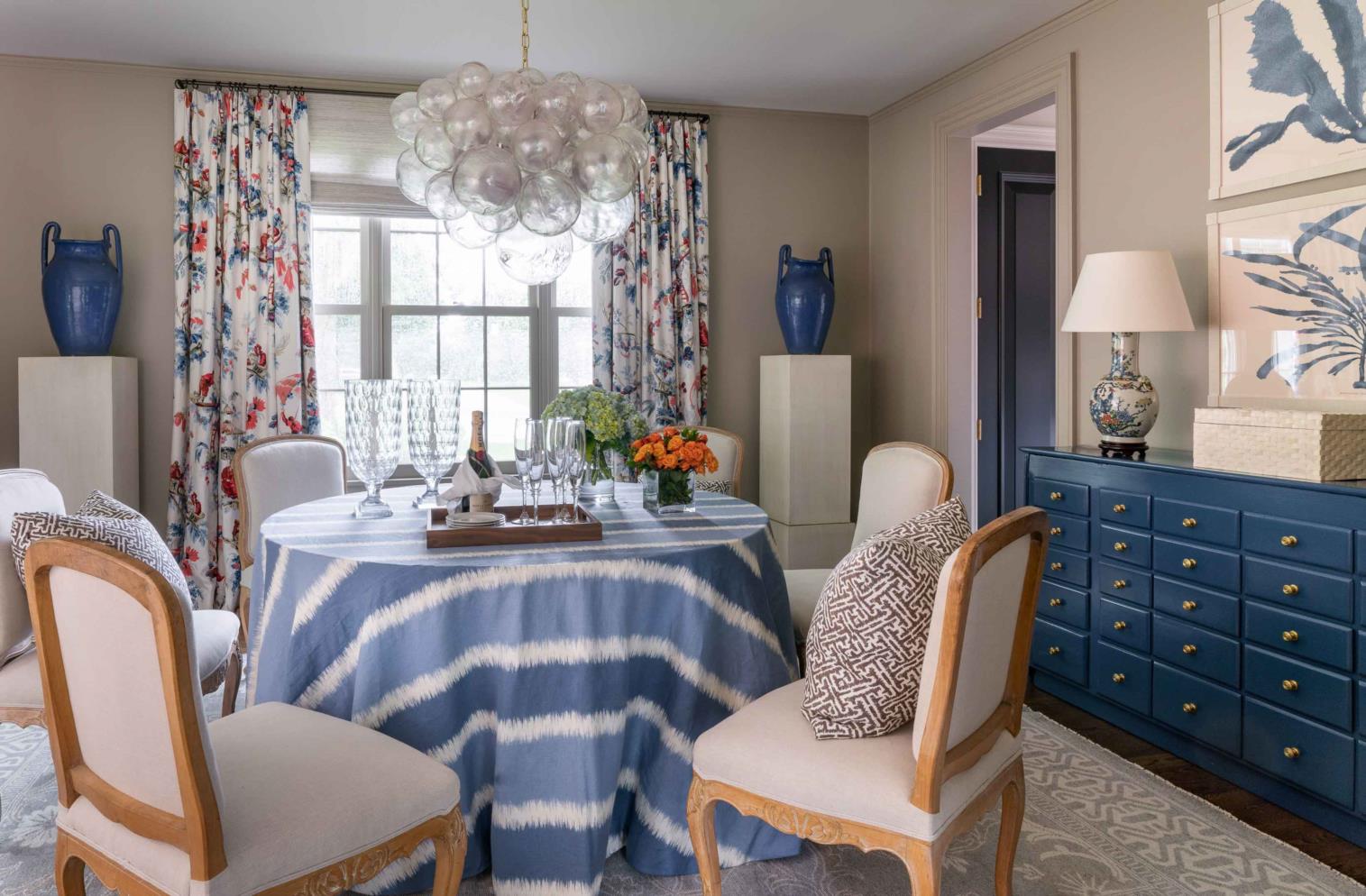
The owners’ wish for change started very simply, according to Gerald Pomeroy of Gerald Pomeroy Interiors in Boston, who years ago had designed the original’s interiors. “I got a call from the couple, saying they wanted to open the kitchen,” he says. “Like so many people, when they entertain—and they do a great deal—everyone ends up in the kitchen.”
But once Pomeroy saw the house, along with architect Ruth Bennett, AIA, of RBA Architecture in Belmont and general contractor Preston Lemanski of Lemanski Construction in Marblehead, and discovered the homeowners’ passion for color and connection to their property, he knew that the house had a shot at transformation. The project eventually became a complete do-over of the two-story house, increasing its size by 500 square feet, for a total of 4,800 square feet. “As it happened,” Pomeroy says, “reworking the kitchen presented a wonderful opportunity to enhance the entire house and bring integrity to it.”
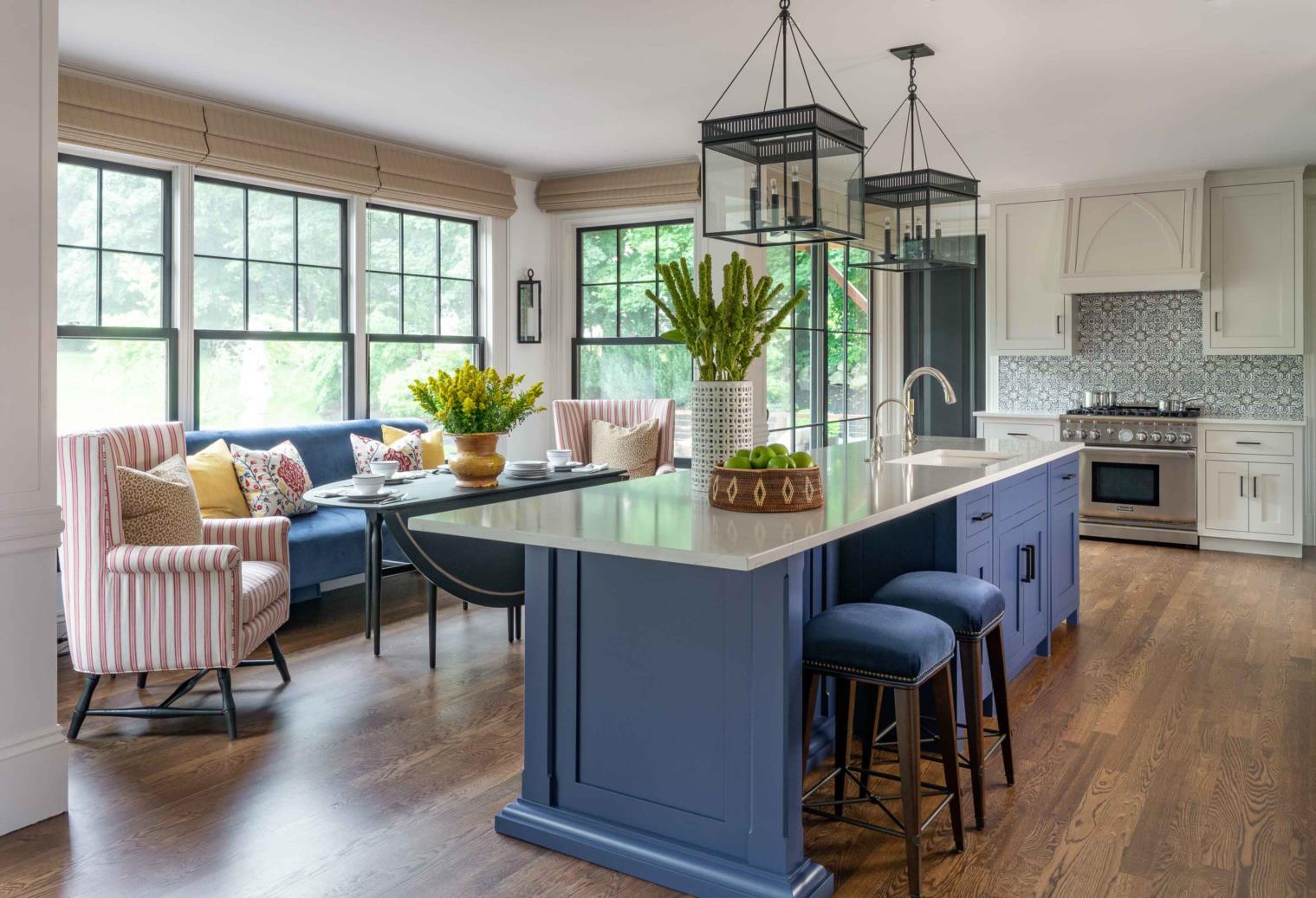
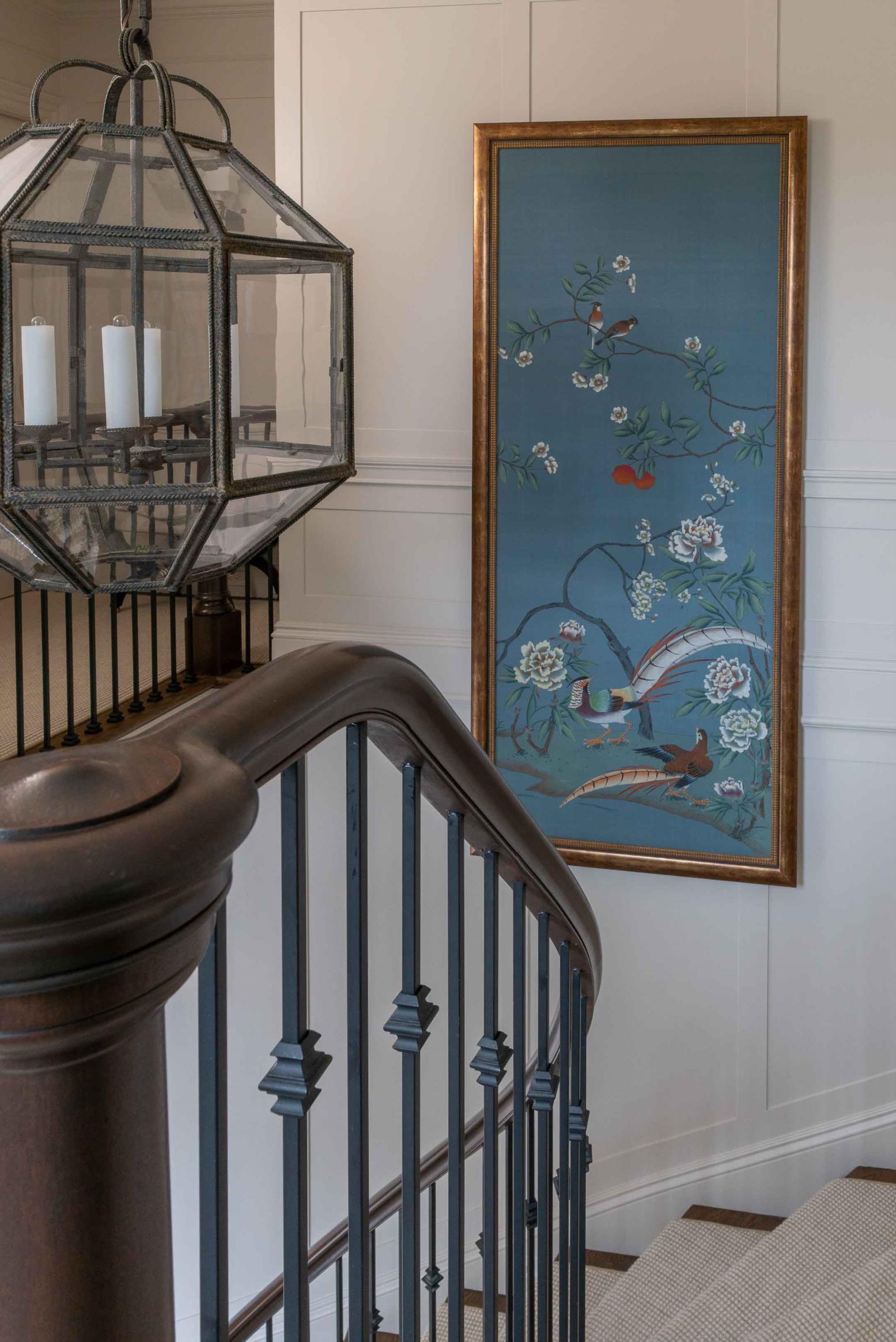
The transformation’s reveal begins in the front entry, where the first floor unfolds into adjoining rooms. In the foyer, one of Pomeroy’s main inspirations is displayed: a painting that the woman of the house found in Vietnam. “That inspired me in the color tones,” Pomeroy says. “She treasures the painting.” She and her husband travel a great deal for work, and much of the home’s artwork reflects a mesmerizing Far East style. Pomeroy draped the foyer table in soft blue fabric to enhance the painting, he says, along with a pair of vintage Oscar de la Renta chairs. The stone floor, sensational staircase, and custom millwork designed by Bennett, are juxtaposed architectural elements.
The foyer offers enticing glimpses of other rooms. The library, on the left, is painted in a dramatic Chinese red lacquer and anchored with a pair of peacock blue chairs, a wing chair in chinoiserie-style linen, and vibrant paintings. To the right is a glimpse of the dining room and, beyond, the living room, where blue tones are enlivened with shots of saturated color. “Because of the size of the house, I wanted to use color as a way to connect the first floor,” Pomeroy says.
The other common element is the custom woodwork, all designed by Bennett, including the windows, cabinetry, staircase, wainscot, and paneling in the entry hall, as well as the millwork. The sweeping entry staircase with its iron handrail is a piece of art, just as Bennett intended. “It becomes a moment of arrival,” she says. “Conceptually, I wanted the staircase to be a harp, very thin, so that it draws the eye. The entry gives people a sense of understanding about the house, where you go.” Light is carried into the entry and public rooms through expansive sliders that line the back of the house from the kitchen banquette to the living room, which has a custom fireplace with vertical V-groove detailing.
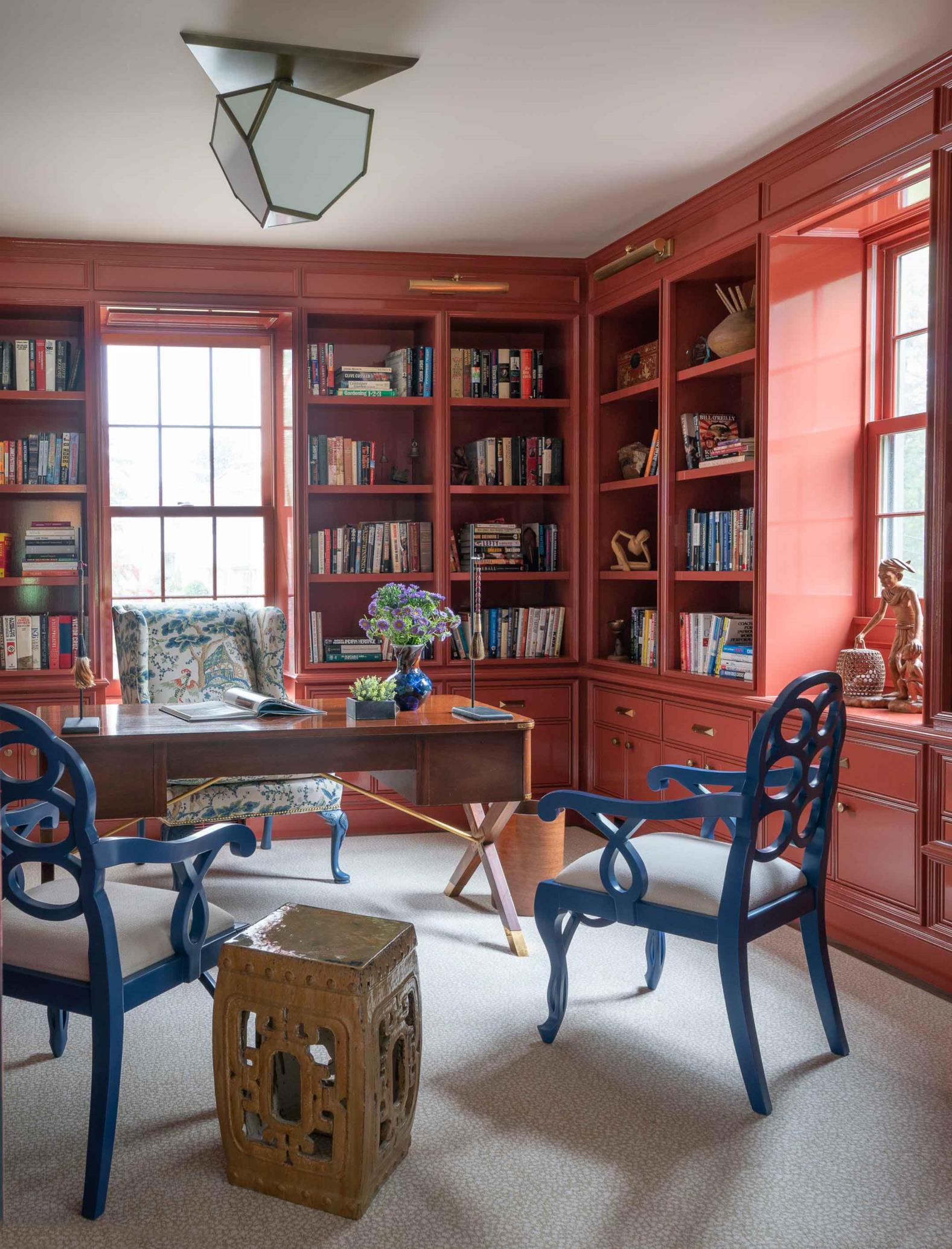
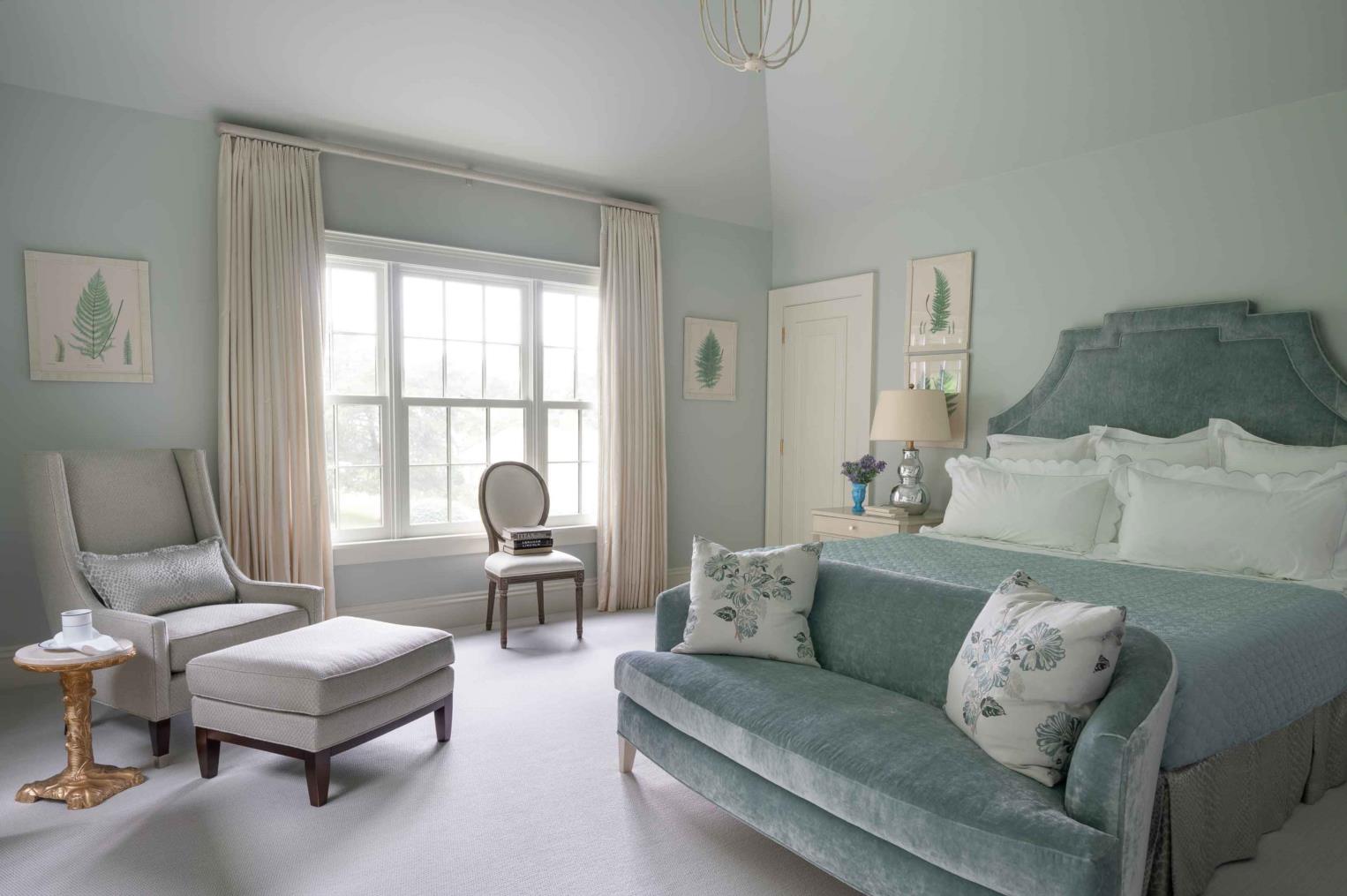
A few steps from the living room is an extraordinary three-season room. Dramatic architecture, including open eaves and sliders leading to a large deck, gives it a soaring feel. A beautiful working fireplace and heated slate floor add a sedate note. “It evolved into something far more sensational than we originally intended,” Pomeroy says. “It became a conservatory.”
The homeowners wanted an expansive kitchen that could host large numbers of guests yet also provide a more intimate space for the two of them. The cerulean blue island, with its quartz top and an overhang for two, is perfect. “They never used the dining room that was here before, so this house doesn’t have one,” Pomeroy says. “Instead, it’s a large kitchen and over-the-top breakfast room.” White linen walls and black window mullions give the space a clean edge. Woven shades, as Pomeroy says, provide “an organic hit,” melding with the outdoors.
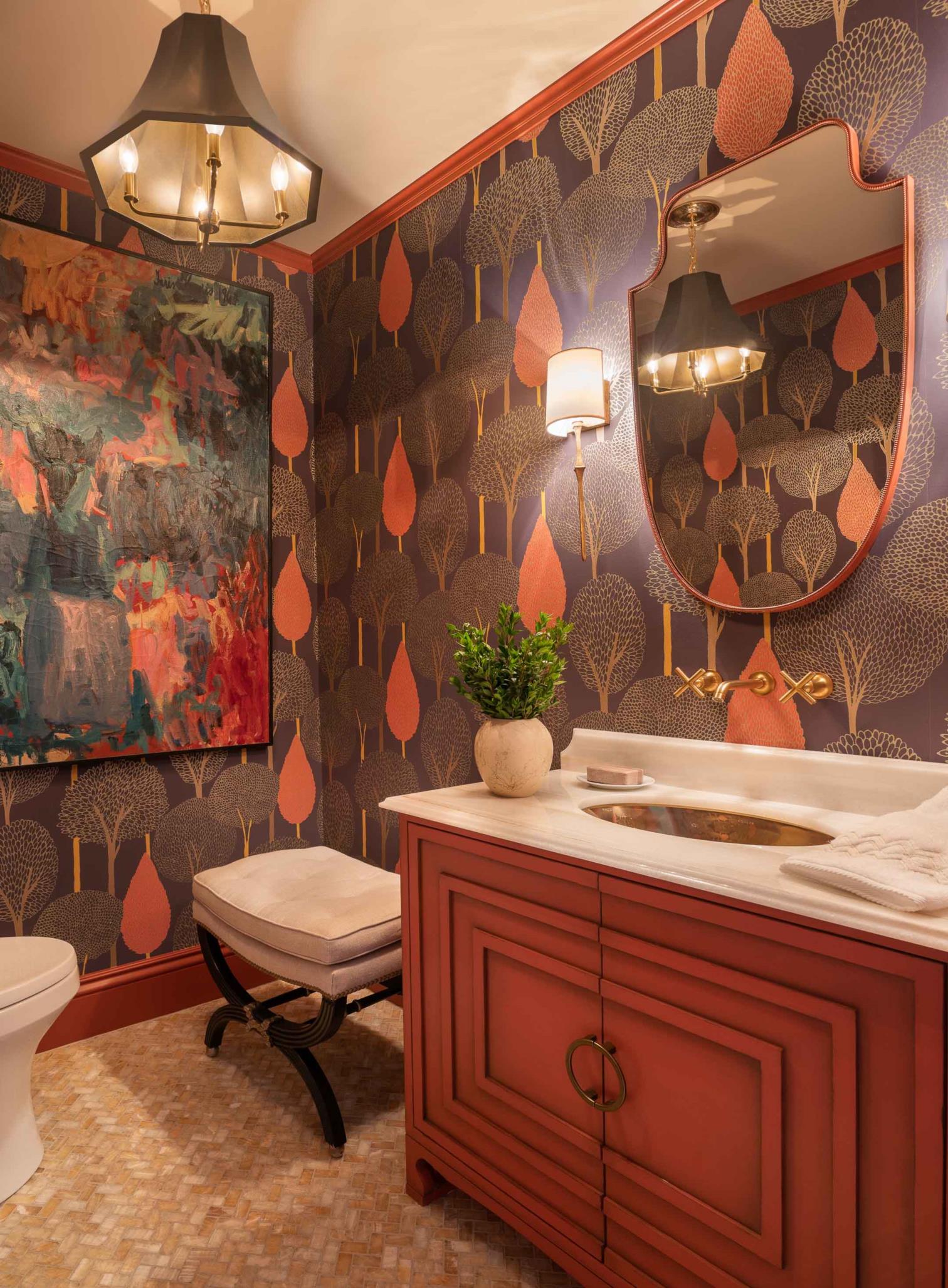
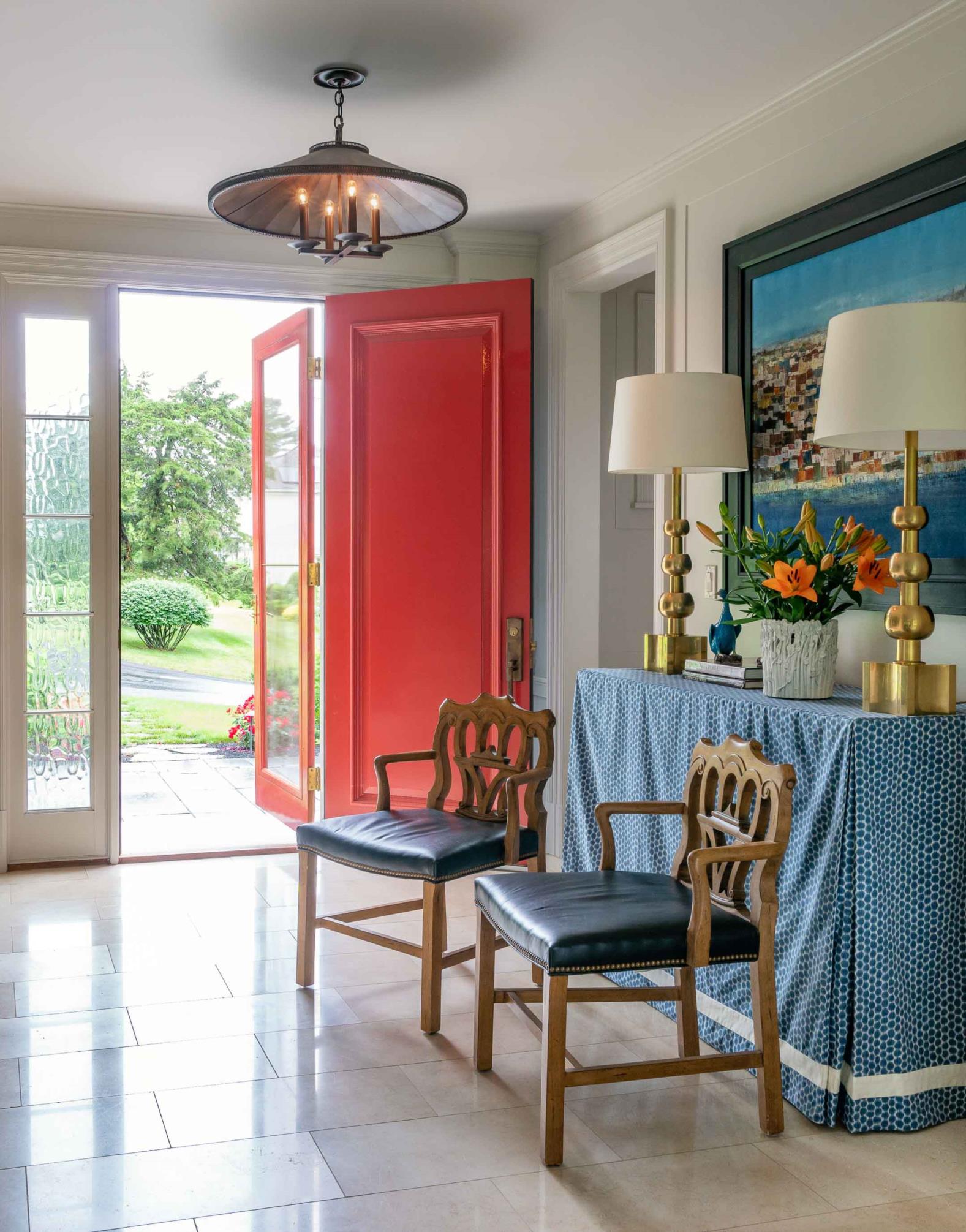
The ironwork stairway sweeps to a second floor with three guest rooms, a bath, a laundry room, and, separately, a master bedroom suite with a pitched ceiling and décor in soft shades of green, blue, and gray. Pomeroy designed the headboard and a loveseat at the foot of the bed in linen velvet. The spa-like master bath, with a vanity designed by Bennett and mirrors by Pomeroy, is a showpiece with French mosaic tilework that leads to the ceiling. “Those led the charge,” Pomeroy says of the tiles, which are cast in reflective iridescent hues of blue, pink, and green.
In the rebuild, the house was transformed, Pomeroy says, to the point of gaining a completely new identity. Today it is open, gracious, and fully embracing of the pastureland in back. One subtle note, in view on the back property, is a stone wall hand-built by the previous owner, a businessman who found joy in going back to the land to create a beautiful, useful feature. “They wanted to keep that wall,” Pomeroy says, “and to see it from the house.”
Resources
Interior Designer:
Gerald Pomeroy Interiors
168 Newbury Street, Suite 22
Boston, MA 02116
617-227-6693
Architect:
RBA Architecture, Inc
293 Belmont St. Belmont 781-354-0055
FOYER/STAIRS
Tile Showcase, Creama Orro 12” x 24” honed
Lantern: Formations, Umbrian Lantern
Valance: Fabric, Schumacher, Plaisers de la Chine/Blue & Rouge
Ceiling Light: Urban Electric, Campion in Blackened Pewter
Stair sconces: Urban Electric, Lafayette Sconces in bronze
Carpet: Stark Carpet Cadens/Dove sisal & wool
Lamps: Vaughan Hardwick Table Lamps
Table: Skirt Fabric Kravet Dotkat/River
Jardiniere Niermann Weeks
POWDER ROOM
Tile: Tile Showcase, Golden honey onyx 12” x 12” with herringbone 1 x2
Sconces: Visual Comfort, Dauphine Large Sconce in Gilded Iron
Ceiling Light: Urban Electric,
Wall Covering: Zoffany, Boutique Silhouette
Window Seat Fabric: Rogers & Goffigon Stratus/Ripple
KITCHEN
Lanterns: above Island Urban Electric Chisholm Hall Lantern custom painted
Sconces: Urban Electric, Lyford Wall Lights in black
Counters: Cumar Inc., Pentalquartz Venatino
Back Splash: Tile Showcase, Duquesa Fatima Mexxonotte
Banquette: (Custom), Connors Design
Fabric on Banquette: Schumacher, Monaco Velvet/Navy (indoor/outdoor)
Head Chairs: Bunny Williams Home, Wescott Chair
Fabric on Head Chairs: Rogers & Goffigon, Deauville/Cabana
Counter Stools: Hickory Chair, Windsor Counter Stools
BREAKFAST ROOM
Drapery Fabric: Schumacher Plaisers de la Chine/Blue & Rouge
Table Skirt Fabric: Kravet Gere/River
Framed Art: Lussier Lajoie Framing Custom
Chairs: Charles Spada Antiques Apothecary Chest: Owners
Chandelier: Oly Studio, Muriel
FAMILY ROOM
Sofa: Kravet Pelham Sofa
SofaFabric, Schumacher, Lange Delft
Love Seat: Kravet, Andante
Love Seat: Fabric Schumacher, Travertine Linen Weave/Oat
Mandeville/Pacific
Lounge Chairs: Kravet, Navarre Tall Chair
Fabric: Jane Churchil
Fireplace Stone: Cumar Inc., Zimbabwe black flamed & brushed
Side Tables: Oly Studio, Meri Side Table in white
Floor Lamp: Vaughan, Tripod floor lamp
Reading Lamps: Ralph Lauren, Anette floor lamp
Sconces by Fireplace: Urban Electric, Lyford Wallmount Carpet: Stark Carpet, Rizwan/Buff
LIBRARY
Roman Shade Fabric Quadrille, Rudolfo Paisley/MultiCeiling Light: Urban Electric, Yves Flushmount
Carpet: Stark Carpet,
Wing Chair Fabric: Scalamandre, Kelmescott Print/Peacock on Sand
Arm Chairs: Bungalow 5, Loop
PORCH
Floor: Tile Showcase, Belgian Bluestone 18’ x 8”
Sofa, Chairs & Ottoman: Janus et CieFabric: Janus et Cie, Schooner/Sheet
Coffee Table, Formations, Iron Ball Coffee TableSconces: Vaughan, Portland Tole Lanterns in black

