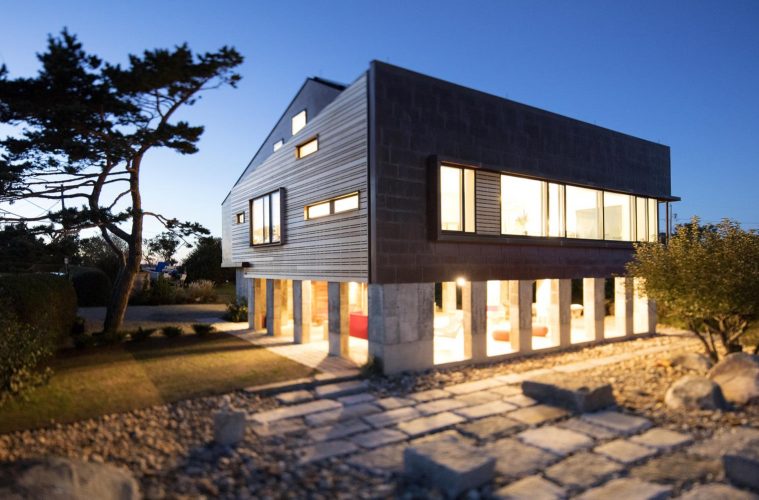When William Ruhl first set eyes on a ranch house on Gap Cove in Rockport, he couldn’t get the home—a lack-luster building on a floodplain, shoehorned between lichen-covered rocks in a classic coastal North Shore setting—out of his mind. “I’m obsessed with looking online for interesting houses in need of some TLC,” says Ruhl, a principal at Boston architecture and design firm Ruhl Walker Architects. He kept track of the home for years as it went on and off the market, eventually buying it in 2012.
Six years later, the home has gone from ordinary to breathtaking, a simply styled, 1,600-square-foot modern home raised on 8-foot piers with an open-air porch and a front-row seat to the raw beauty of the cove and the Atlantic beyond. By opening up the space and shielding it from Mother Nature’s worst—all while taking pains to keep neighbors and the conservation commission happy—Ruhl transformed his home into a family getaway that embraces the ocean at its doorstep.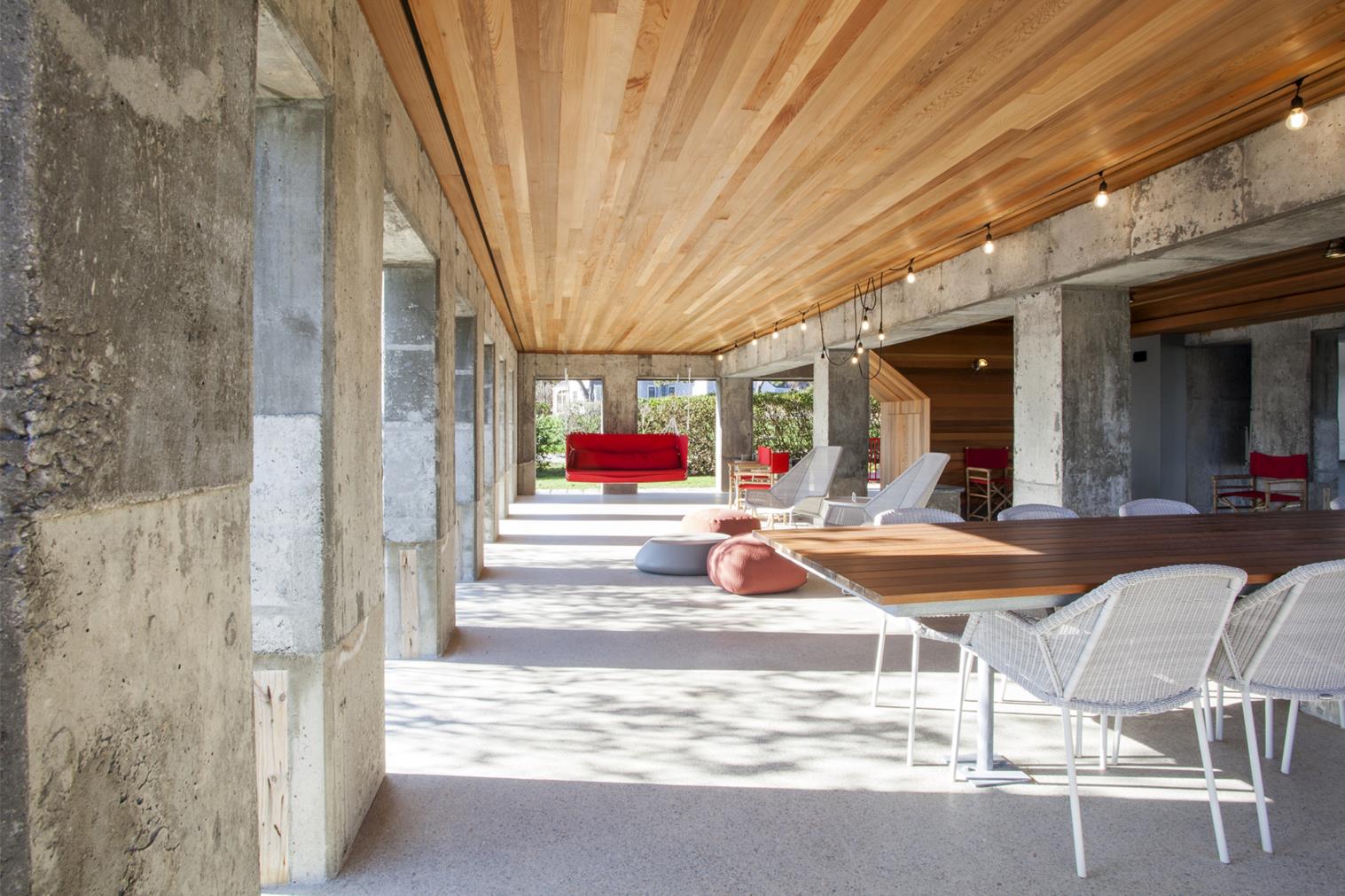
Straitsmouth Island, just off to the northeast, shields Gap Cove from winter storms’ worst wallops. Back in the 19th century, that mingling of ocean access and protection from nor’easters made it a natural location for a Coast Guard station, complete with 1880s shingled structures. When the station’s main observation tower rusted into obsolescence, the town authorized construction of a two-bedroom ranch house to create a family compound on the site. Ruhl discovered the home—nestled in a neighborhood of dark Shingle-style homes with red asphalt-shingle roofs plus a few white- and tan-stucco anomalies—while interviewing for another project in Rockport. After scouring the South Shore and the South Coast, Ruhl found that Rockport’s craggy shores conjured fond comparisons to coastal Maine, but with favorable proximity to his and his wife’s other residence in Watertown. “It’s nice to shoot up there for the day, a weekend, or a couple of weeks,” Ruhl says.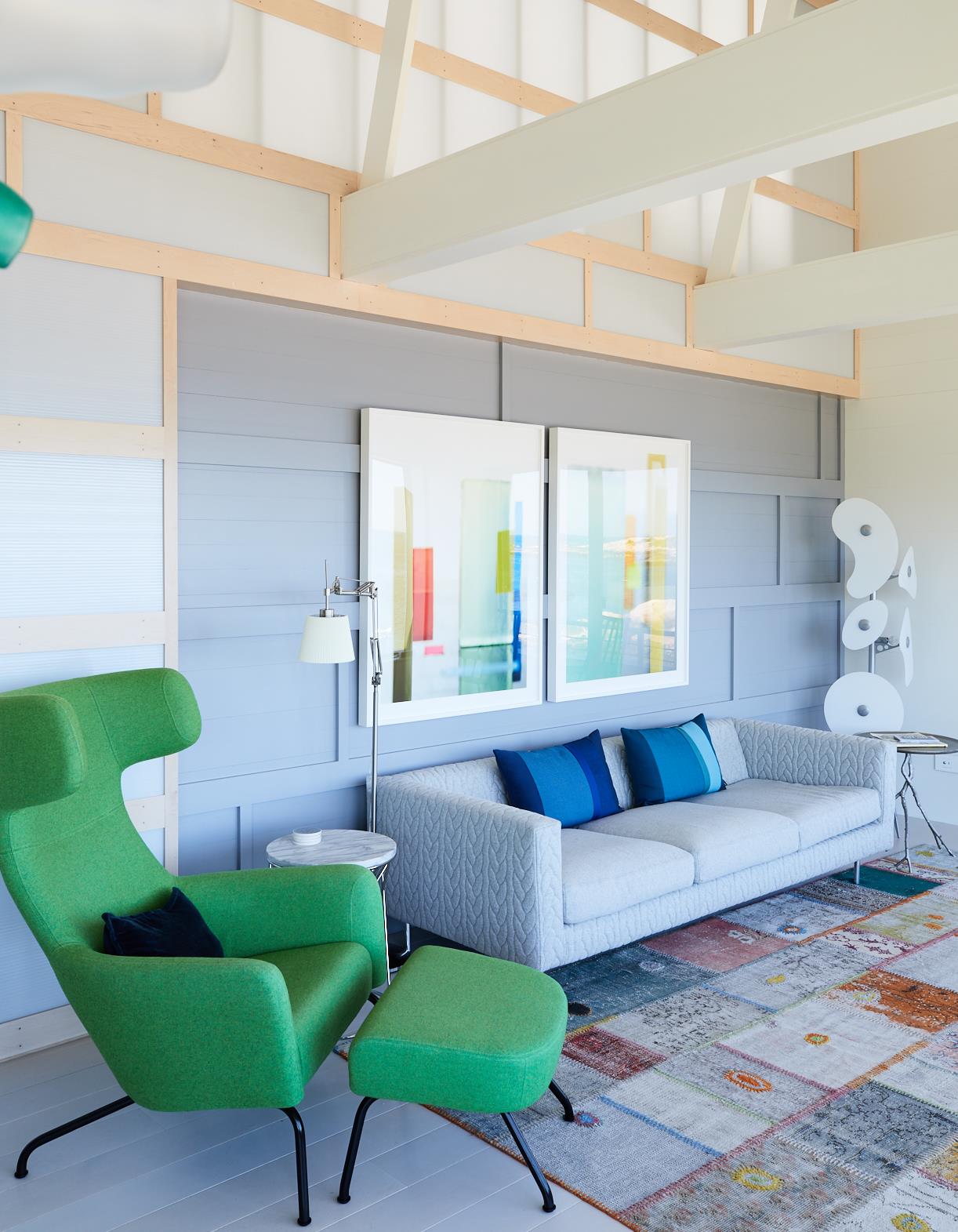
After buying the home from the neighbors, Ruhl started on a renovation that emulates the geometry of a typical New England saltbox. But the rugged setting—just two dozen feet from a coastal bank—and new Federal Emergency Management Agency (FEMA) flood guidelines posed design challenges for a home uniquely vulnerable to storm surges. Before deciding to raise the home eight feet, Ruhl visited the neighboring bed and breakfast and snapped photos to ensure the renovation wouldn’t affect their existing views. New Hampshire-based Admiral Building Movers did the heavy lifting within six hours, pneumatically raising the structure up on railroad tie legs. “It was so fast; luckily the neighbors took pictures for me, because I couldn’t even get there before it was done,” Ruhl says. Later, the house was bolted to 26 concrete piers.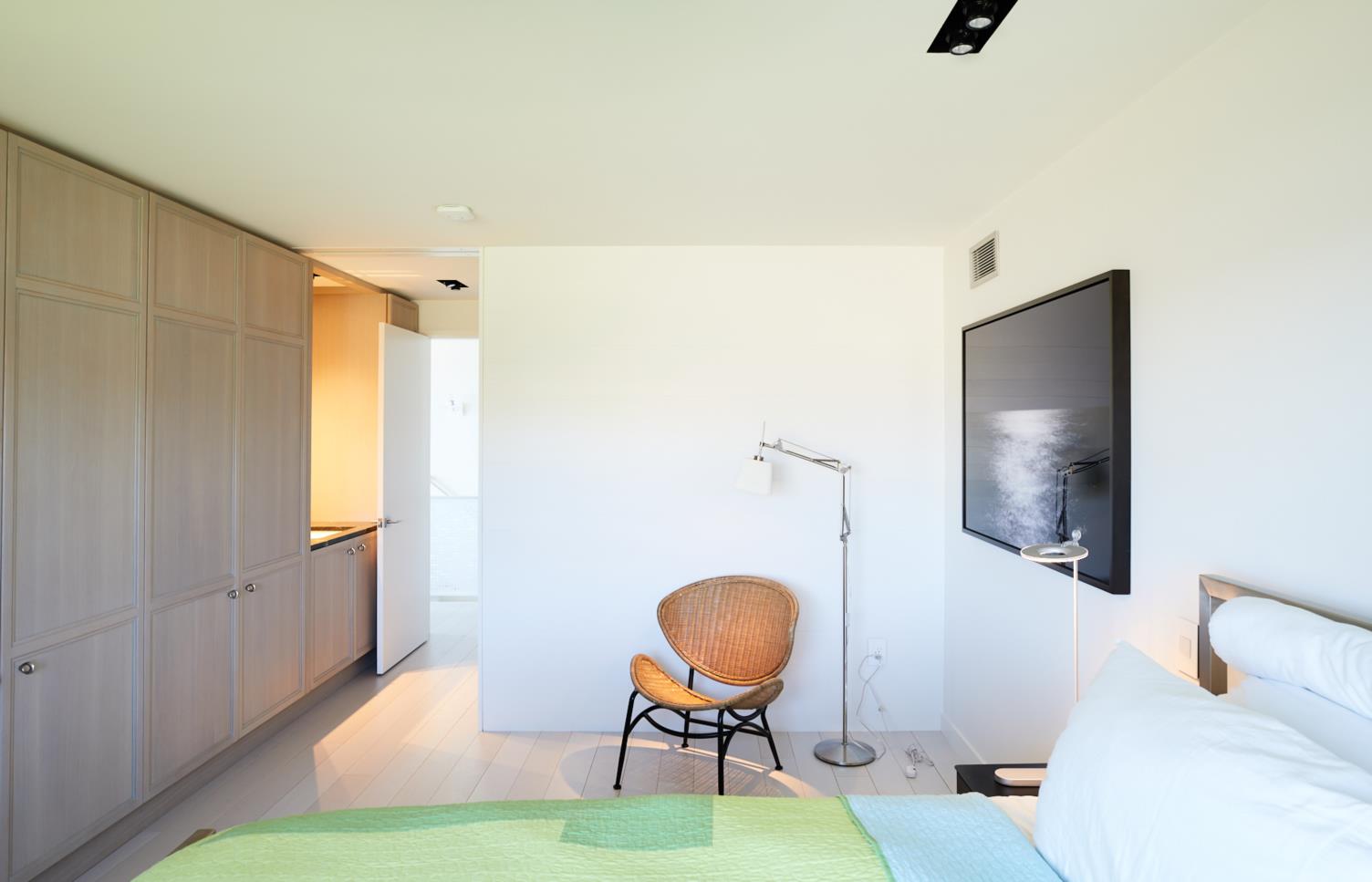
Raising the home so high—double the FEMA floodplain elevation—allowed Ruhl to for transforming the ground floor from a functionless, uninsurable space into a 1,000-square-foot porch with a cedar-clad ceiling, a 16-foot wood-and-steel dining table, and a foyer-enclosed stairway and elevator. “It doesn’t look traditional, but it’s heavenly in the summer, with constant breezes and cool air blowing off the water,” Ruhl says.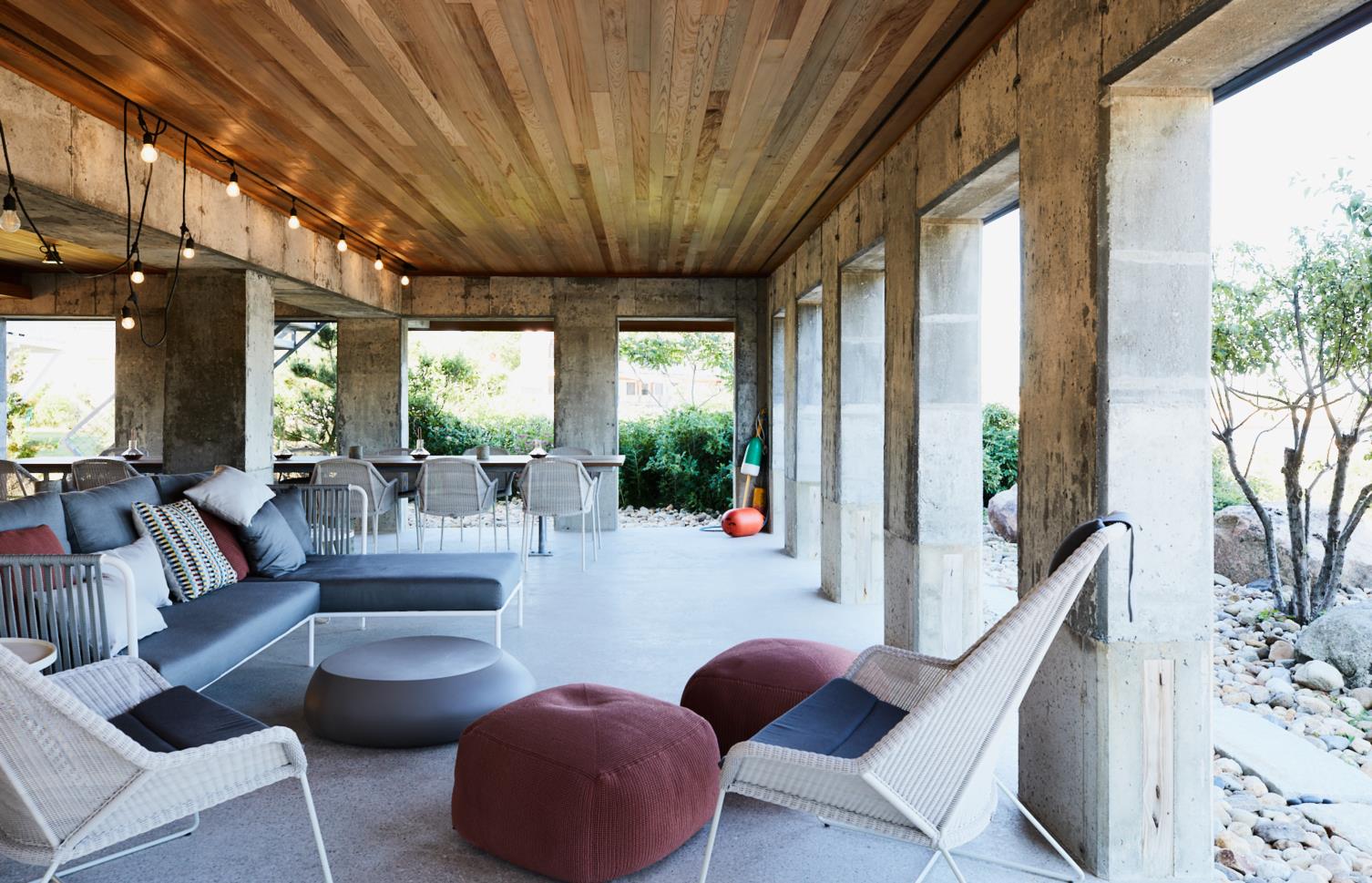
With the view from the original home twisting away from the water, Ruhl decided to craft a 13- by-40-foot addition that takes advantage of the scenery without changing the structure’s footprint. The home’s ocean-exposed sides are clad in durable, weatherproof copper that began to patina to a subtler dark brown within a week; meanwhile, the two sides facing the street and the neighbors are slightly more traditional, with pitched roofs and a cedar-slat rain-screen facade. “That’s a modern version of a very traditional New England facade strategy, where you have a different material facing the street than on the other sides of the house,” Ruhl says. “I wanted to make the street facade special and warm it up with wood instead of all metal, since that side really doesn’t feel the winter storms.”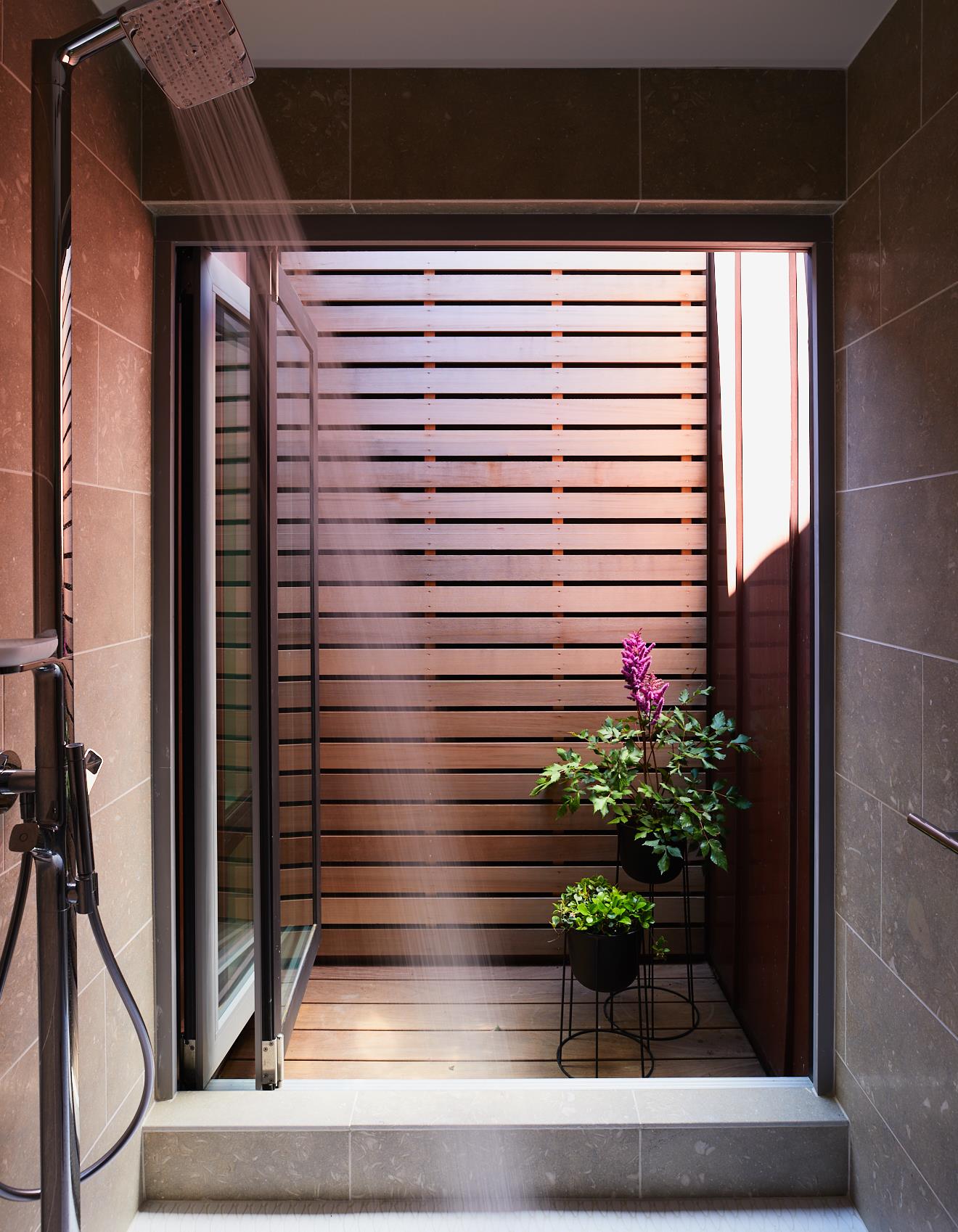
The home also has a 30-panel solar array that, in its first two years, has generated 12,000 kilowatts of power per year. The landscaping, meanwhile, involved a conservation commission-approved shift: turning the waterside lawn into a natural rock garden. “You can tell the difference between Mother Nature and our rock garden, but a lot of people walk through our yard thinking it’s a beach,” Ruhl says.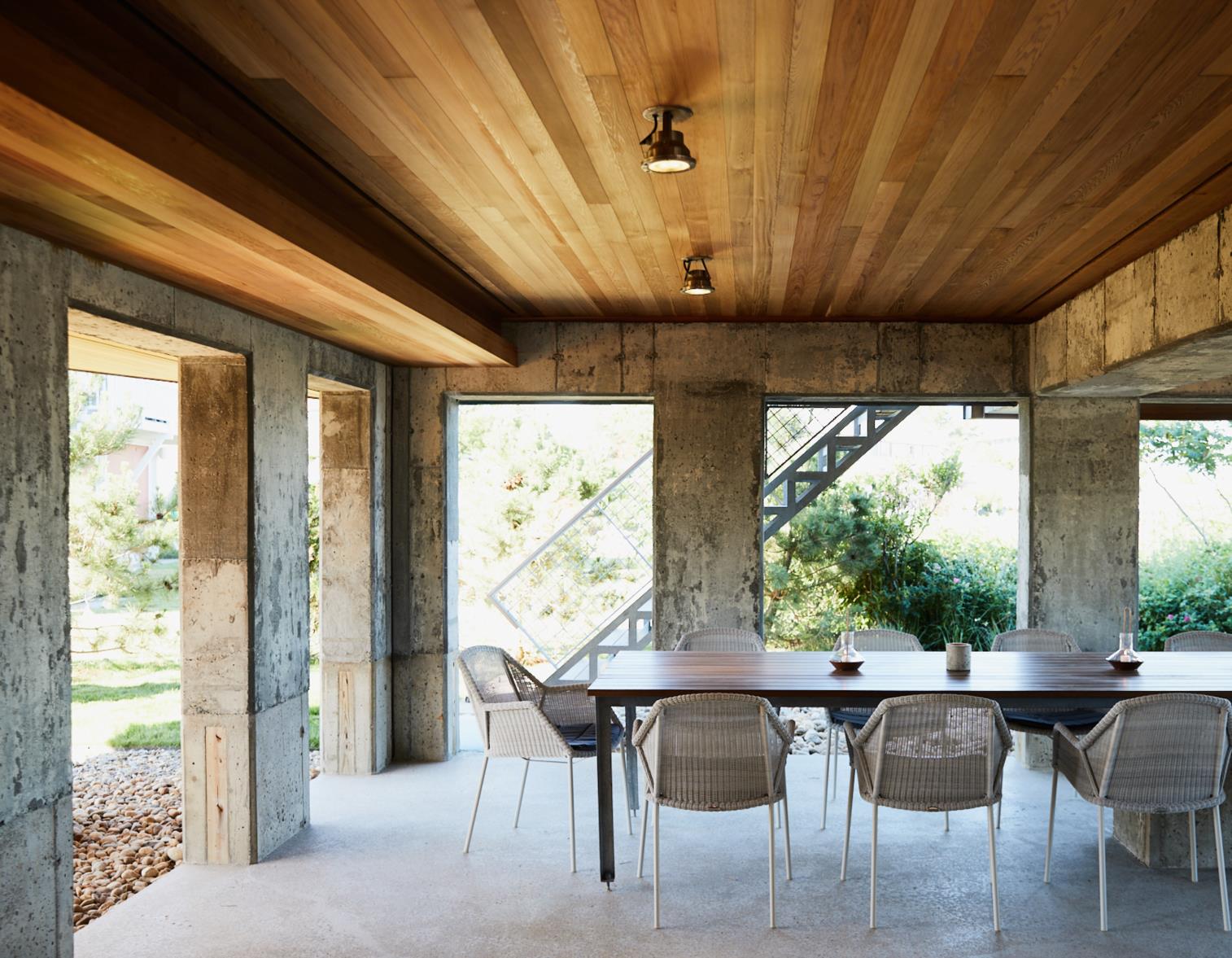
Within the two-floor home, the main living space—a wide-open combination living room, dining room, and kitchen—faces east, with white oak floors, white-painted poplar walls, and a long wall of glass swapped in for the old home’s original trio of small windows. While the view is a natural orientation point, Ruhl says, “My wife’s only request was ‘lots of other little rooms.’” In addition to three bedrooms, there are three overflow rooms—one with a big barn door—that serve as sitting areas and, in a pinch, sleeping space for visiting friends and family. The master bath features a curb-less shower room, with an adjacent 20-square-foot courtyard accessible via a bi-folding door. “Open that up and it becomes a quasi-outdoor shower,” Ruhl says. “It’s a little hole in the middle of the house that brings in light and, in good weather, brings fresh air to the shower.”
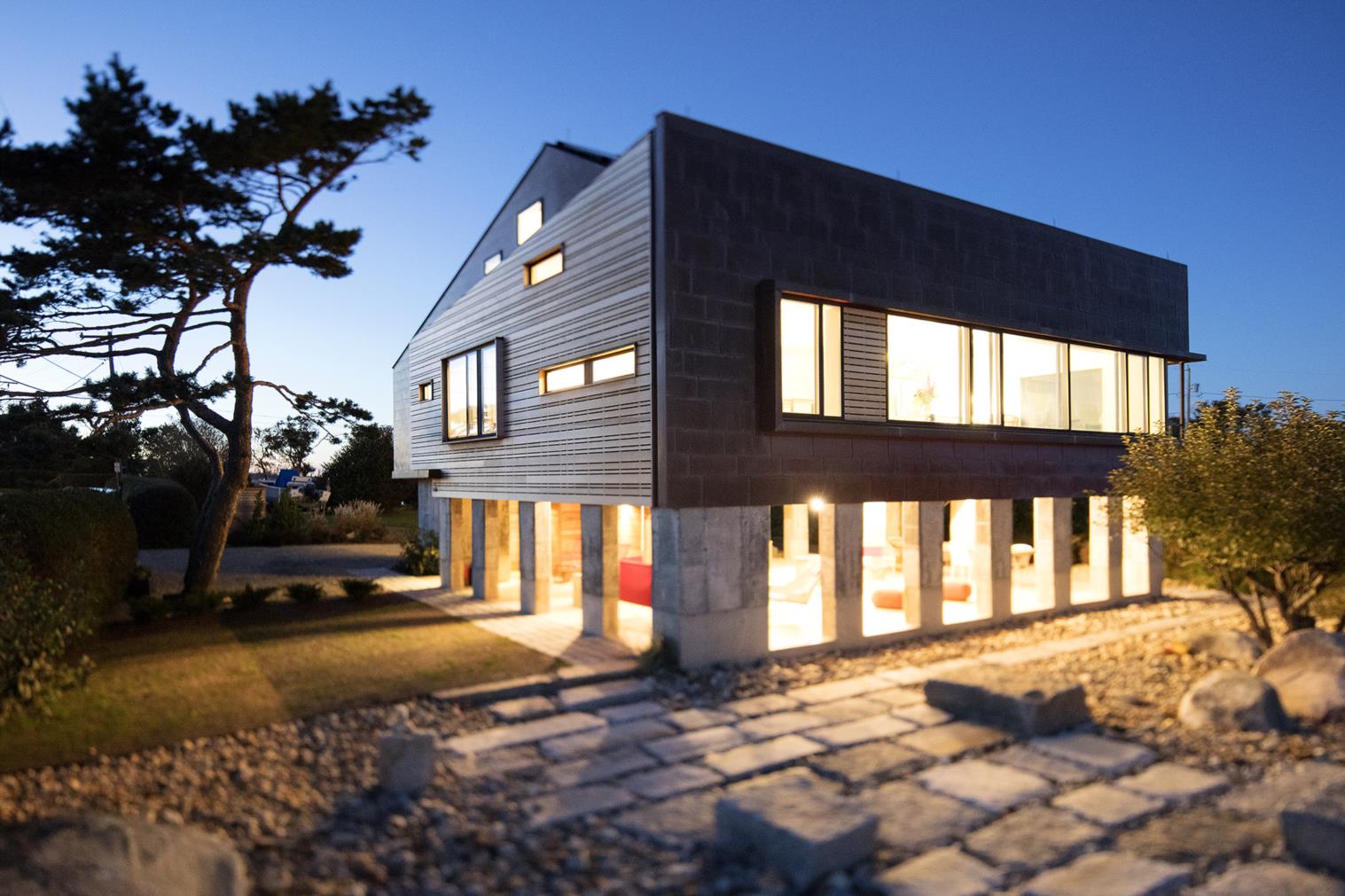 To hear Ruhl tell it, the Gap Cove house affords a peculiar kind of solitude: decidedly open from the outside but deserted-island private after stepping through the front door. That makes it an ideal getaway for Ruhl and his wife, plus their two adult children, a son-in-law, and two grandchildren; a perfect day, Ruhl says, involves rising with his 16-month-old granddaughter and enjoying a cup of coffee while playing, reading, and scooting. (“It’s a very scoot-friendly house,” he says.) An avid kayaker, Ruhl can launch just off his porch and paddle out to Straitsmouth Island, up and around to Rockport’s harbor, or—for a longer and choppier trip—southeast to Thacher Island. In clear weather, he’s seen seals and whales from his living room.
To hear Ruhl tell it, the Gap Cove house affords a peculiar kind of solitude: decidedly open from the outside but deserted-island private after stepping through the front door. That makes it an ideal getaway for Ruhl and his wife, plus their two adult children, a son-in-law, and two grandchildren; a perfect day, Ruhl says, involves rising with his 16-month-old granddaughter and enjoying a cup of coffee while playing, reading, and scooting. (“It’s a very scoot-friendly house,” he says.) An avid kayaker, Ruhl can launch just off his porch and paddle out to Straitsmouth Island, up and around to Rockport’s harbor, or—for a longer and choppier trip—southeast to Thacher Island. In clear weather, he’s seen seals and whales from his living room.
“It’s a perfect setting,” he says. “I won’t deny it: I’m a lucky person.”
Designer: Ruhl Walker Architects, 617-268-5479, ruhlwalker.com
Geotechnical and Structural Engineer: RSE Associates, 617-926-9300, rseassociates.com
General Contractor: Skinner & Watkins , 978-777-5168, skinnerandwatkins.com
Steel Fabricator: Modern Metal Solutions, 603-402-3022, modern-metal-solutions.com
Solar System Design and Engineering: Sunpower/RevoluSun, sunpower.com
Landscape design: Ruhl Walker Architects, 617-268-5479, ruhlwalker.com; Annisquam Landcare, 978-282-3323, annisquamlandcare.com
Custom Cabinetry: Downsview Kitchens, downsviewkitchens.com

