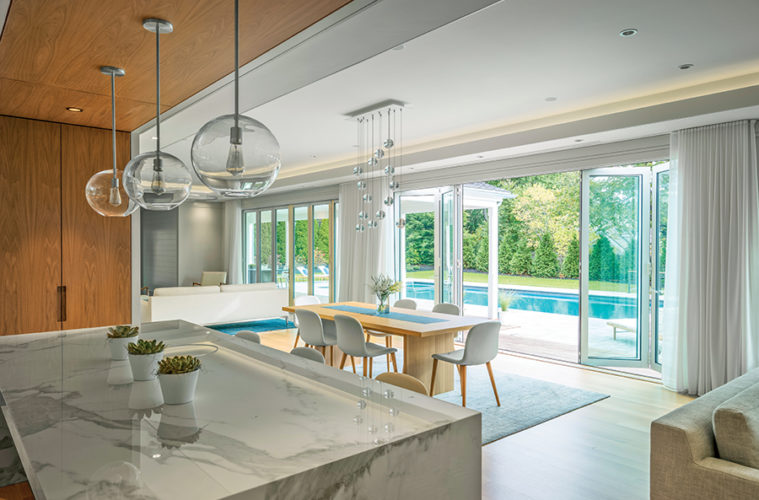Considering the long arc of an old house, the task of bringing it back to its original architectural lines can be a long and winding road. Just ask Robert S. MacNeille, principal of Carpenter & MacNeille Architects and Builders in Essex and Wellesley. MacNeille was asked to renovate a late 1880s Shingle-style home on the North Shore, about a hundred yards from the ocean, after the structure had undergone decades of quirky additions and alterations which had nearly doubled its original size.
“The first addition to the house was only 10 years after its original construction,” MacNeille says. “We saw the dates, written in chalk on the roof rafters.” Besides restoring it to a state more in line with true Shingle style, MacNeille and his team also brought it back to its original identity: a summer house for an urban family.

“The house was a typical late 1800s cottage,” MacNeille says. “It had a lot of small rooms.” The homeowners, a young couple whose primary home is in Boston, wanted a spacious central living area that was closely connected to the outdoors and the swimming pool, and enough room to host friends and family. “They also wanted it to be calm, ordered, and serene. That sense was achieved by the new layout,” he adds.

Today the first floor of the three-story house is bright and open, with a gentle segue from living room to dining room and kitchen, and flowing naturally toward the pool in back. MacNeille had a problem with the original pool, with its tired construction and a jarring orientation. “It was not serene,” he says. The new pool, 22 V feet by 50 feet, extends the length of the back of the house, for pleasingly close integration.
“That was their goal, to entertain in a big unified living space that was closely related to the outdoors and pool” MacNeille says.
The house—or “cottage” in the parlance of the Shingle style—was one of the first houses on this North Shore beach. The size of the main house, 7,870 square feet, didn’t change during the renovation, but virtually all of the interior spaces were refreshed or reimagined. In fact, very little changed in the interior beyond the first-floor public spaces. “It went back to its roots,” MacNeille says.

The architecture also maintains the home’s original fieldstone foundation, many original walls, windows, decorative millwork and shingling on the gable ends. The exterior is a true-to-style artful wrap of gray shingles and white trim.
Plantings around the house, by landscape architect Laura (Lolly) Gibson of Laura Gibson Landscape Design in Manchester-by-the-Sea, are simple and beautiful, allowing the house to stand on its own natural canvas.
Inside the house, the look is sleek and open, with contemporary touches, including light fixtures that optimize the beautiful views. The primary spaces on the first floor are seamless, with almost 50 feet of glass fronting the porch, pool, and cabana. Special touches include pieces handmade by Carpenter & MacNeille’s own woodshop: walnut kitchen cabinetry, a book-matched walnut dressing room and closet in the master bath, and all millwork.

The interior design, by Christine Lane Interiors in Boston, has the easy-on-the-eyes look of a traditional summer house simply refreshed for a young family. “The furnishings and finishes were built on a neutral palette in different shades and depth, using accent colors for flat weave area rugs and printed accent pillows,” Lane says.
With the house’s Shingle-style charm and its open interior, it’s easy to envision the couple, with family, enjoying beachside summers. “Restoring and reimagining an old house for new life, while still celebrating its history, is our favorite type of challenge,” says MacNeille.
carpentermacneille.com; christinelaneinteriors.com; lauragibsonlandscapedesign.com

