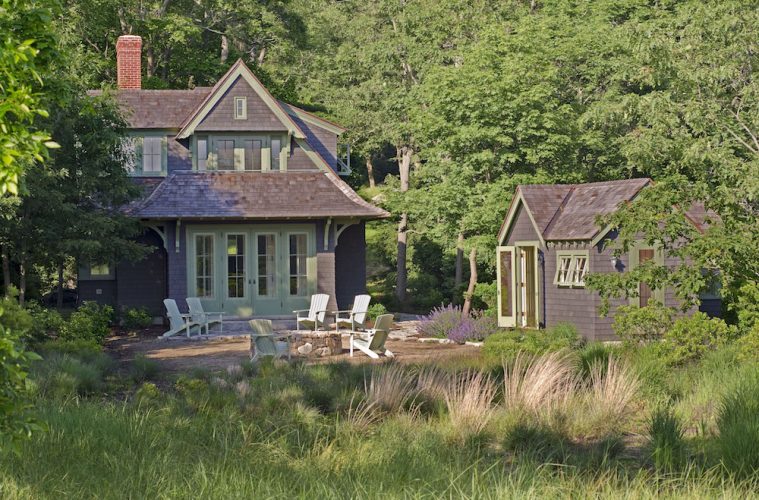John Olson, principal of OLSON LEWIS + Architects, has a deep appreciation for carriage houses. He lives in one, and the carriage house and playhouse in Manchester-by-the-Sea make up one of his favorite projects for a client to date. “Manchester has a lot of carriage houses, which are all pretty inspiring,” says the architect.
The new Shingle-style craftsman house features a straight gable with side dormers (a shape that was determined, in part, by a height restriction), black-stained white cedar shingles with Spanish cedar trim, a flare at the bottom of the exterior walls, and rafter tails and brackets meant to convey a sort of storybook playfulness.
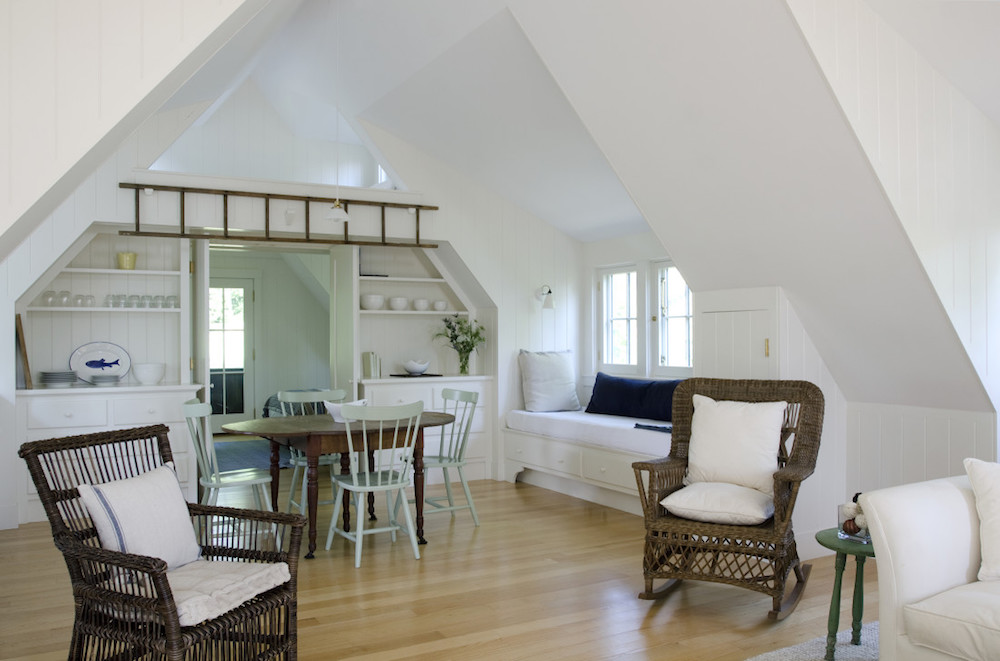
Designed to fulfill many functions, it serves as a garage for vehicles as well as storage for surfboards, a Sunfish, and watercraft paraphernalia. Perhaps most important, it ties the family of four to the water, as their primary residence is located farther inland. The ancillary “beach club” includes a screened porch, a game room where a billiard table is slated to stand, a large outdoor patio made of reclaimed antique cobblestones, and a fire pit by Tim Braier, a local mason.
The dining room’s character draws from its dormers, vertical beadboard walls, Lepage Millwork windows, and bright white detailing. Though there are no cooking facilities—it is zoned as an outbuilding rather than an apartment—the custom-built hutch in the kitchen-like area takes the place of traditional cabinets, and there is a drawer refrigerator to hold fixings for light meals.
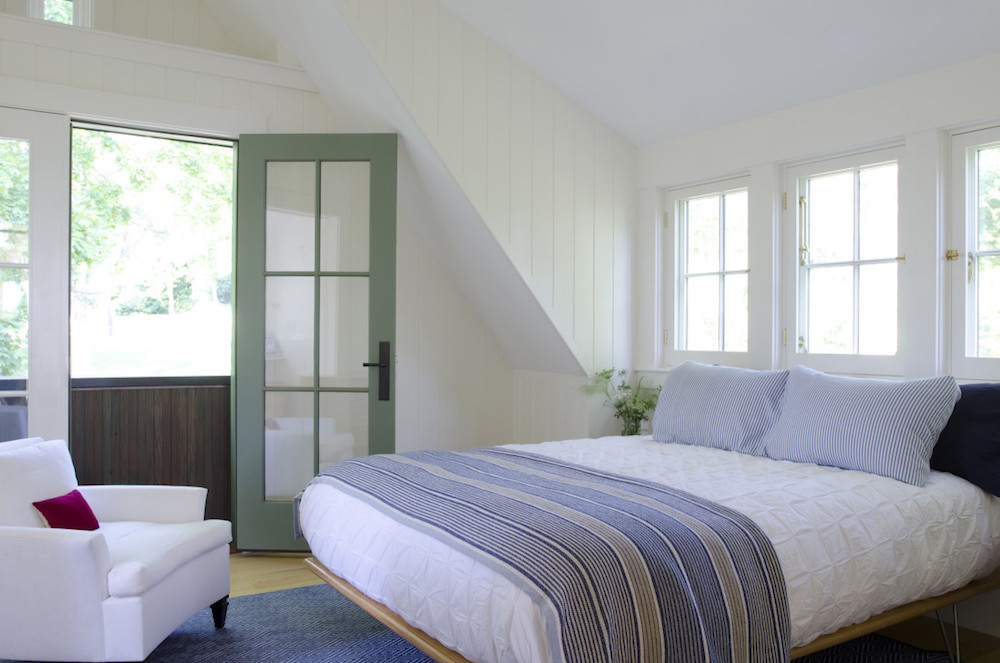
The second floor includes a bedroom with a stained Spanish cedar Juliet balcony, and an en suite bathroom with a Carrera marble vanity, Waterworks fixtures and tiling, and three window panels with a faux stained glass treatment. Of note, too, is the shower curtain, which was fashioned by a local artisan out of an old sailcloth.
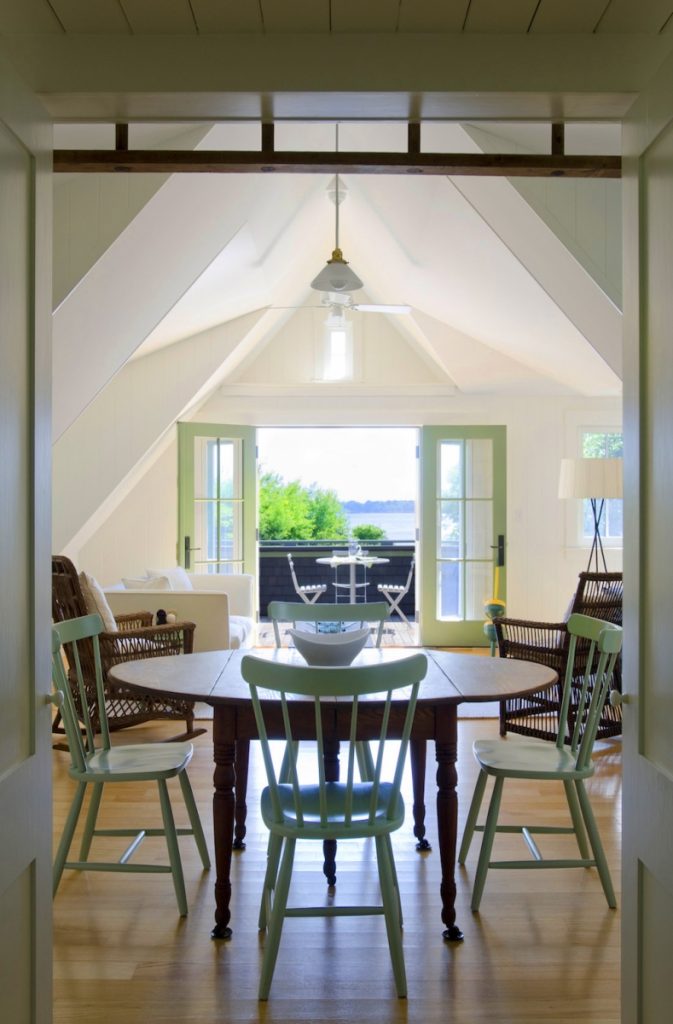
There is also a sleeping loft that is accessed with an antique ladder; a built-in daybed on the first floor can be used for additional sleeping space, making accommodations for four. “It’s a carriage house in the classic sense, without the horses,” muses Olson. “There’s a place for someone to sleep, although it’s not the groomsman anymore.”
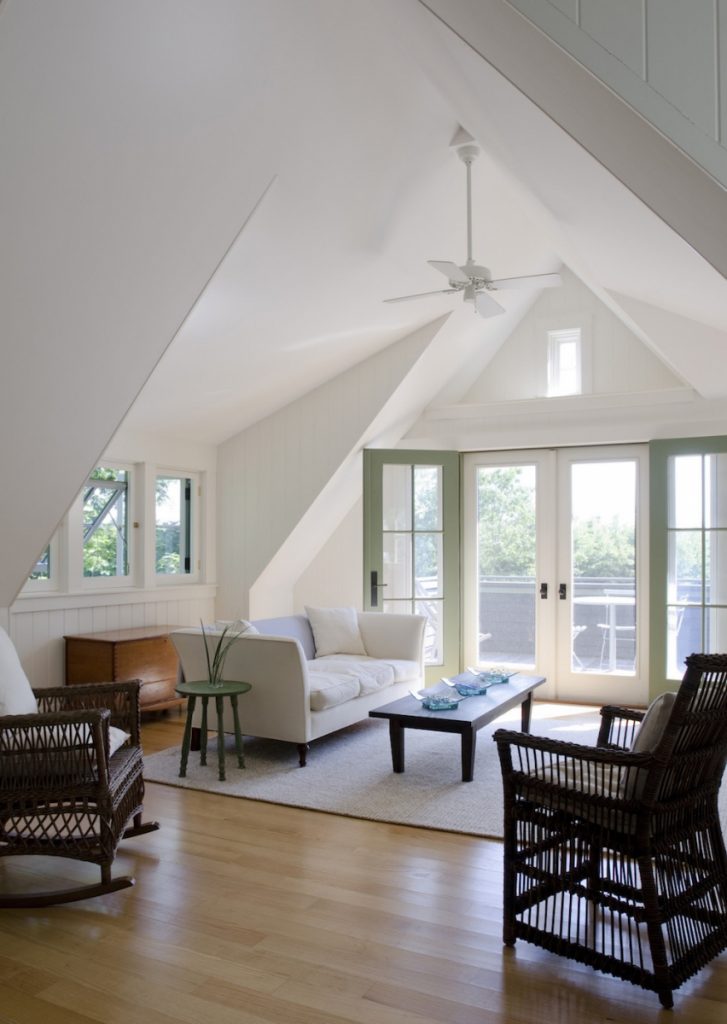
The homeowner describes the space as very sweet and special. “We lived there, as a family, for a whole summer—two adults, two children, two dogs, and a cat—and it was lovely. I think that says everything about the space,” she says, noting that it is actually quite small but feels lofty and open due to the natural light that comes in from three sides. She adds, too, that being up a level and surrounded by trees makes it feel a bit like a treehouse.
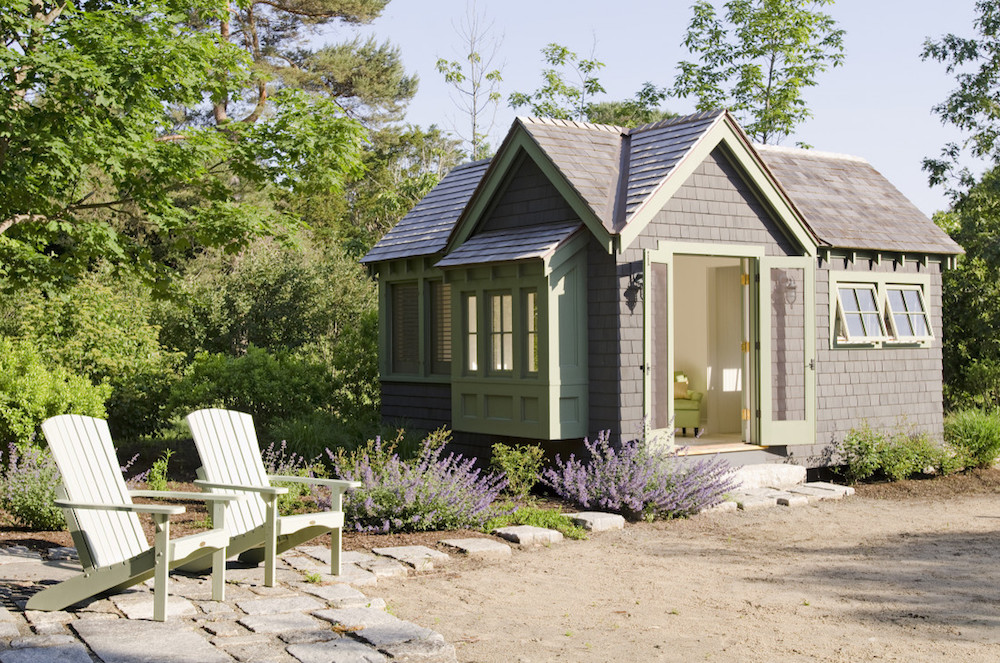
An existing structure on the site was renovated to function as a seasonal beach cabana with a sitting area, changing room, bathroom, outdoor shower, and wet bar. As it was once a child’s playhouse, the rooms are each approximately 6 feet in length/width. The redesign emulates the carriage house architecture.
To ensure the garden would thrive in the coastal conditions, native plants were used, replacing the original formal garden.
Together, the carriage house and playhouse provide an enchanting alternative to the family’s main house. It is at once restful, playful, and inspired. “It just feels good,” says Olson. “I can imagine spending quite a bit of time there.”
OLSON LEWIS + Architects
978-526-4386

