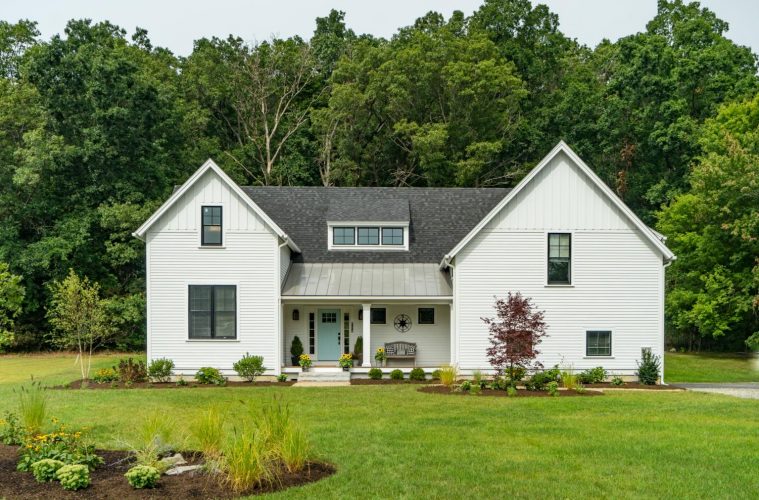The glow of a single flaming-orange sugar maple tree, fluttering against Newbury’s iconic lower town green, washed over Debbie Dimes like a silky summer rain. She wouldn’t forget the memory. A year later, Dimes drove by the same spot and saw a “For Sale” sign on the land next door. This time she noticed the peach trees scattered around the property, a left over from its years as a fruit farm.
Dimes and her husband, Frank Traniello, needed no more signs that the spacious property would be the site of their new house. As Dimes happily says, “The memory is very vivid; it was meant to be.” Three years later, the couple’s snug 2,600-square-foot home, in farmhouse style with a touch of sleek modernity, melds perfectly with the surrounding historic homes, including the 1715 Dole Little House.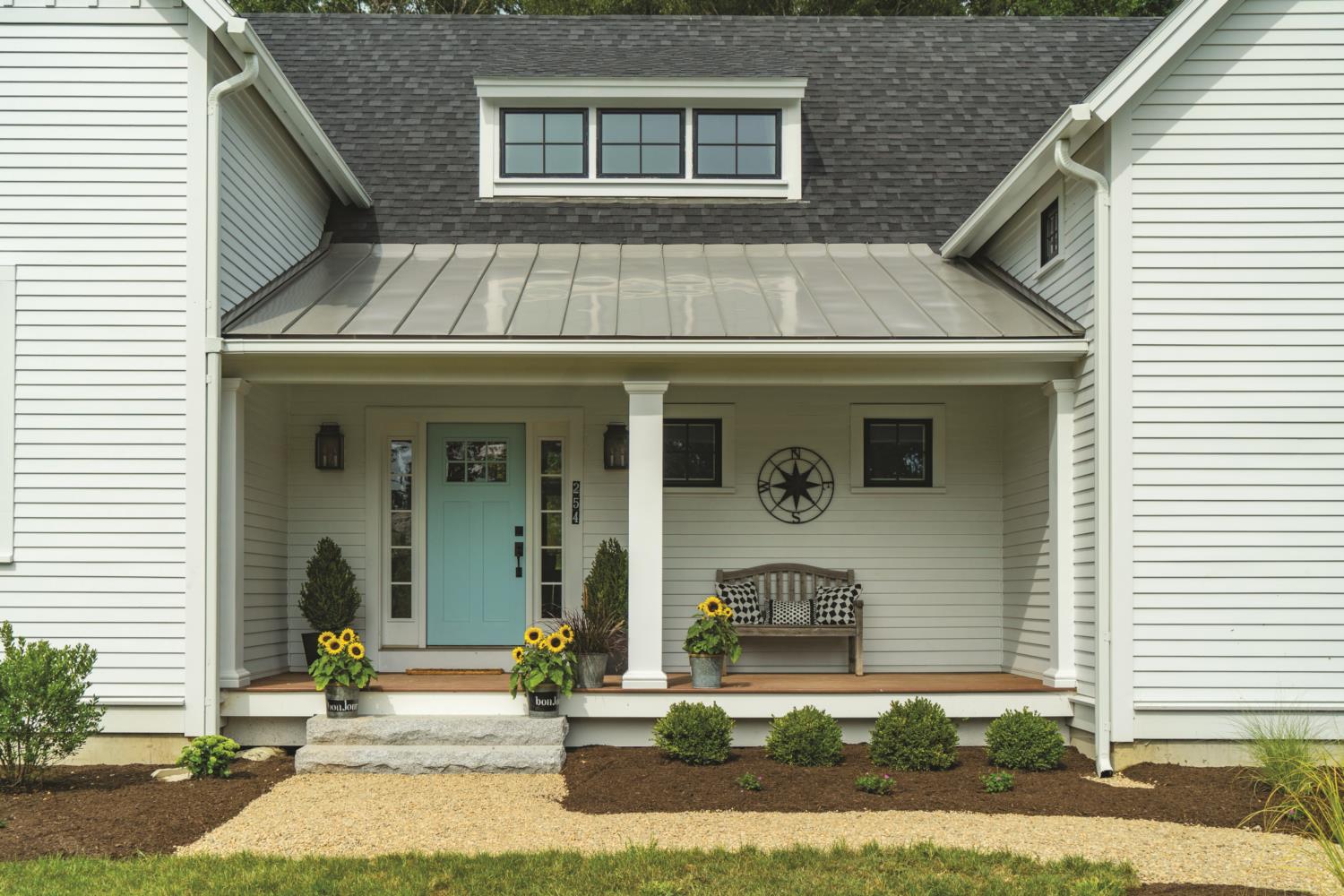
Set back from the country road on a softly rolling slope, the home has the simple, austere look of a classic farmhouse, but is imbued with subtle modern touches that put it squarely in the 21st century. This delicate, beautiful balance was delivered by architect Mathew Cummings, AIA, of Cummings Architects in Ipswich.
With tall black-framed windows, a long covered porch, and steep gables at either end of the front—built in different dimensions but with the same roof slope for cohesiveness—the house sparkles with unpretentious character. Behind the house, a canopy of hardwood trees frames the setting, marking Old Town Hill, The Trustees of Reservations’ conservation property.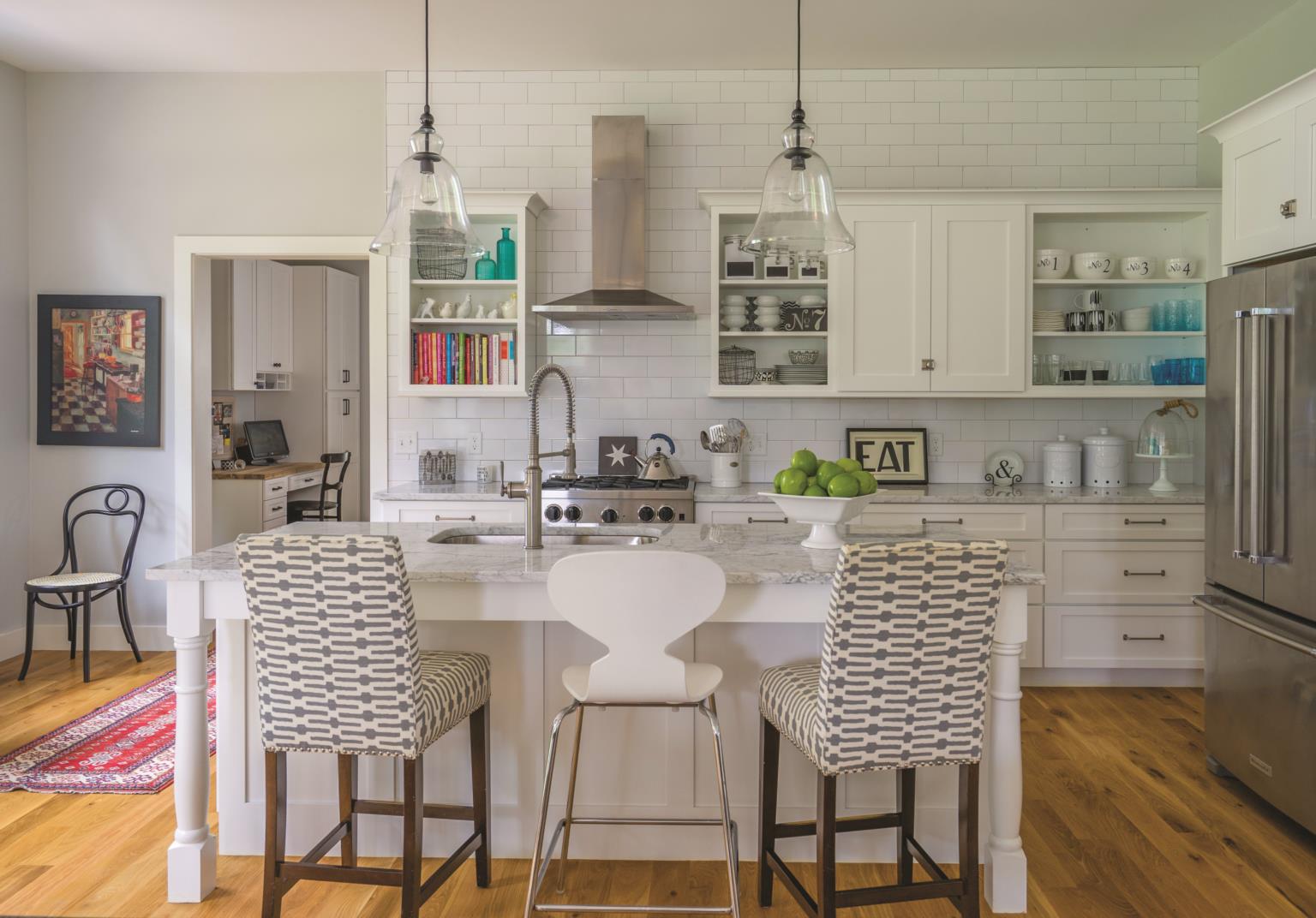
“This is a look that’s becoming more popular, a more modern, streamlined version of a farmhouse,” Cummings says. “Farmhouses have a sense of home, but this house is not at all stuffy; it’s the comfort of being at home and heading toward the future.” It also is a more economical way to construct homes today, Cummings adds.
Cummings’s main goal was to strip down design details but also ensure that character remained. “There’s just enough layering that it’s not modern,” Cummings says. “It still has the look of a farmhouse, but it’s done in a very contemporary way.” One technique was to mix clapboards and vertical boards, thoughtfully considering where they meet and separate, such as where vertical boards meet clapboards at each gable end. In another fillip, Cummings designed a traditional-looking front porch, but covered it with a metal roof. Beneath is a welcoming front door painted robin’s egg blue.
Dimes had a good idea of what she wanted in her own home from years of experience gutting and restoring houses for resale (often teaming with Cummings). After talking with Cummings and master builder Erik Kaminski of Kaminski Construction Management in Newburyport, she knew she had her team.
Inside, an open plan, featured bright shiplap paneling and soft finishes, floods the one-story house with light, showcasing Dimes’s remarkable design skill. It is a talent she has honed during her restoration work, often outfitting homes, as she says, “from soup to nuts.”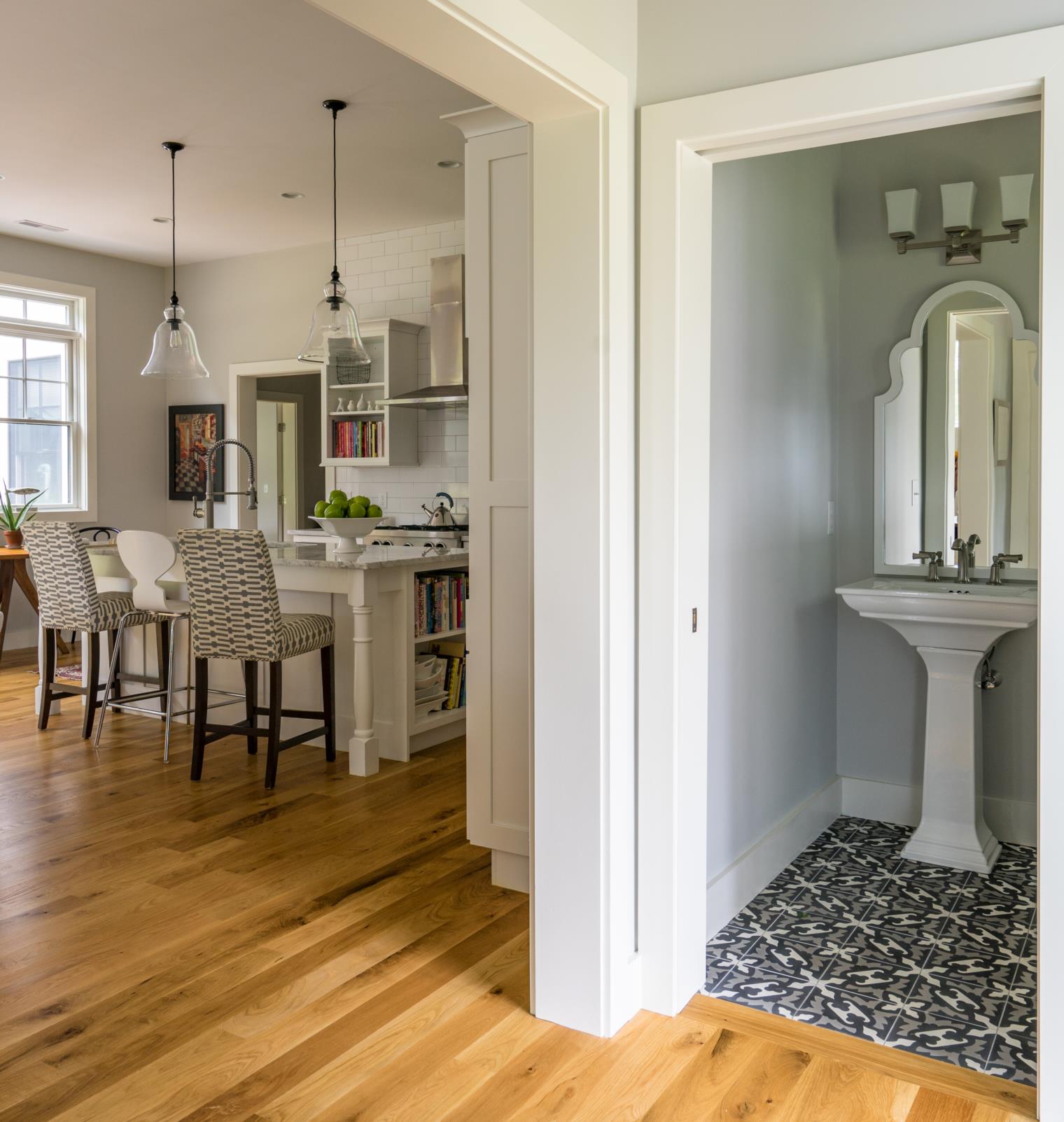
“I wanted a feel that was totally open—one big galley room, with a kitchen at one end and a dining room with a farm table in the middle,” Dimes says.
In the great room, a 10-foot ceiling allows for transoms over three pairs of French doors that reveal an old stonewall snaking along the line of trees. Gracing either side of the fireplace are two small four-light windows, perfectly harmonious. As Cummings notes, “The intention is to let in as much light as we can, but it’s done in a way that’s tasteful. Skinny, tall doors wouldn’t have been appropriate.”
The furnishings reflect Dimes’s signature style: classic and clean-lined but homey, with many handmade items. She collects both new and old pieces, many from the Barn at Todd Farm in Rowley. By the sofa in the great room is a handmade end table, made with an old restored toolbox with welded turned legs and antique handles from Run Run Studio in Cornish, Maine.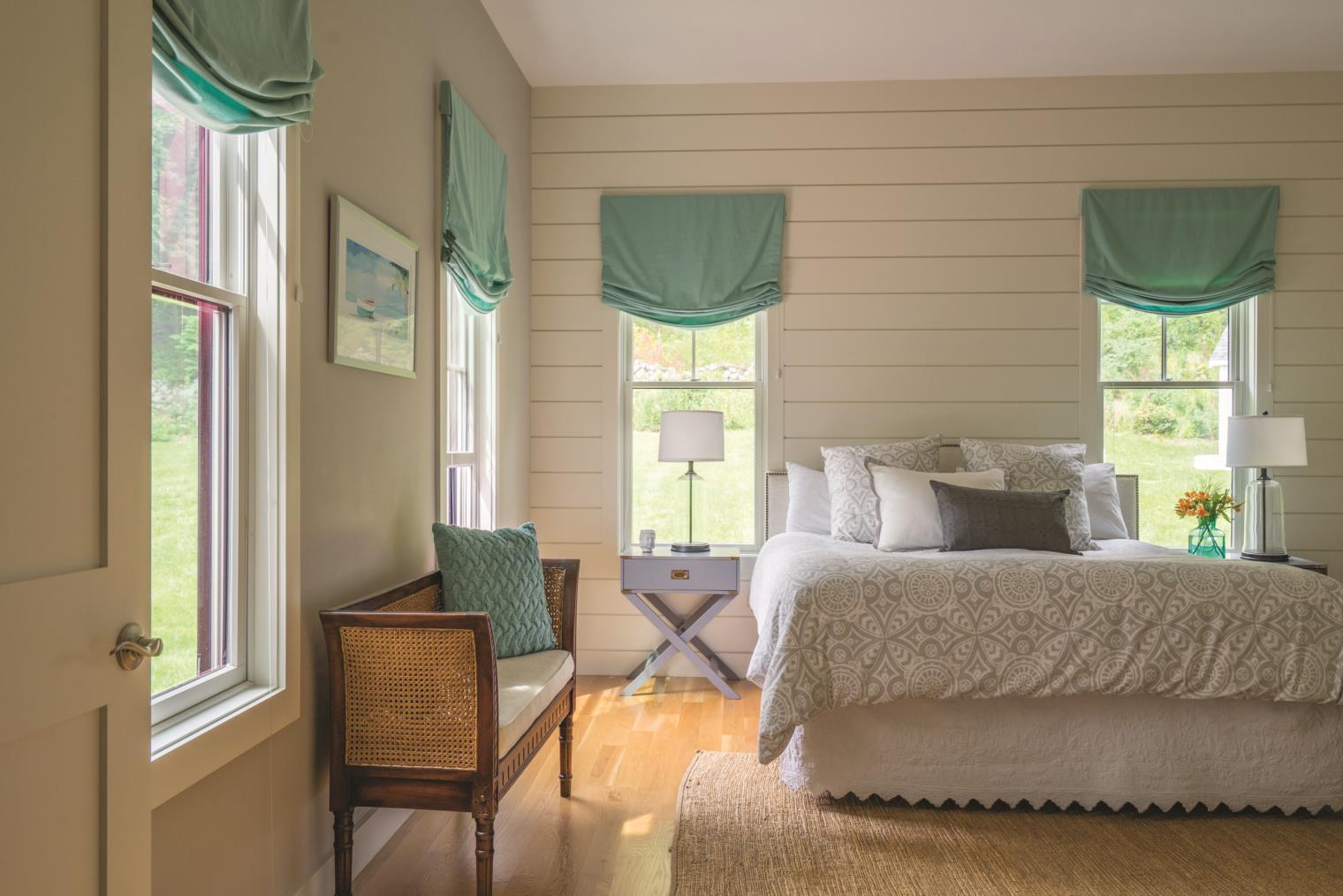
The great room shows how sublime the melding of old and new can be. Over the fireplace is the first artwork Dimes ever purchased: an expressionist painting by George Lewis. Another artful touch is a pair of bronze giraffes from an old antiques store in Quincy Market, placed on a console. The floor, made of 5-inch planks of distressed white oak, shines with reflected light. Tucked to one side, separated from the main space by French doors, is Traniello’s study.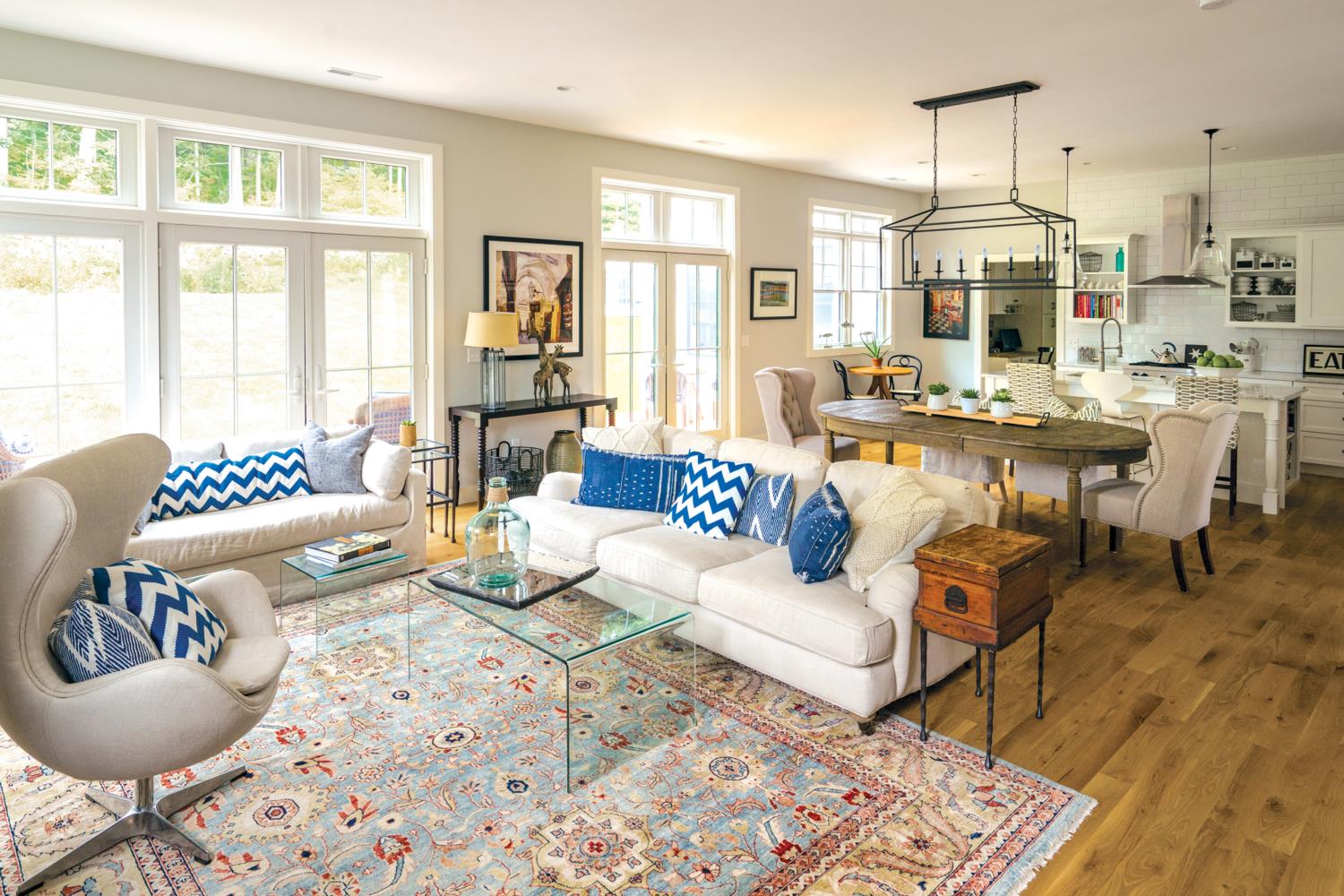
The kitchen may be the best reflection of Dimes’s design magic. The Shaker-style space, anchored with a gorgeous Blue Star stove, is simple and traditional. Small details give the room definition, such as old-fashioned icebox latches on the cabinetry. On the floor is a sisal rug with a tribal look.
The white shiplap and soft colors extend to the master bedroom, spacious and light, with aqua touches and watercolor paintings from the couple’s travels in St. Martin. The master bath is a study in black, white, and gray, with a floor of cement tiles. A second bedroom is a nursery in soft gray tones for visits from Dimes and Traniello’s grandson, Westley.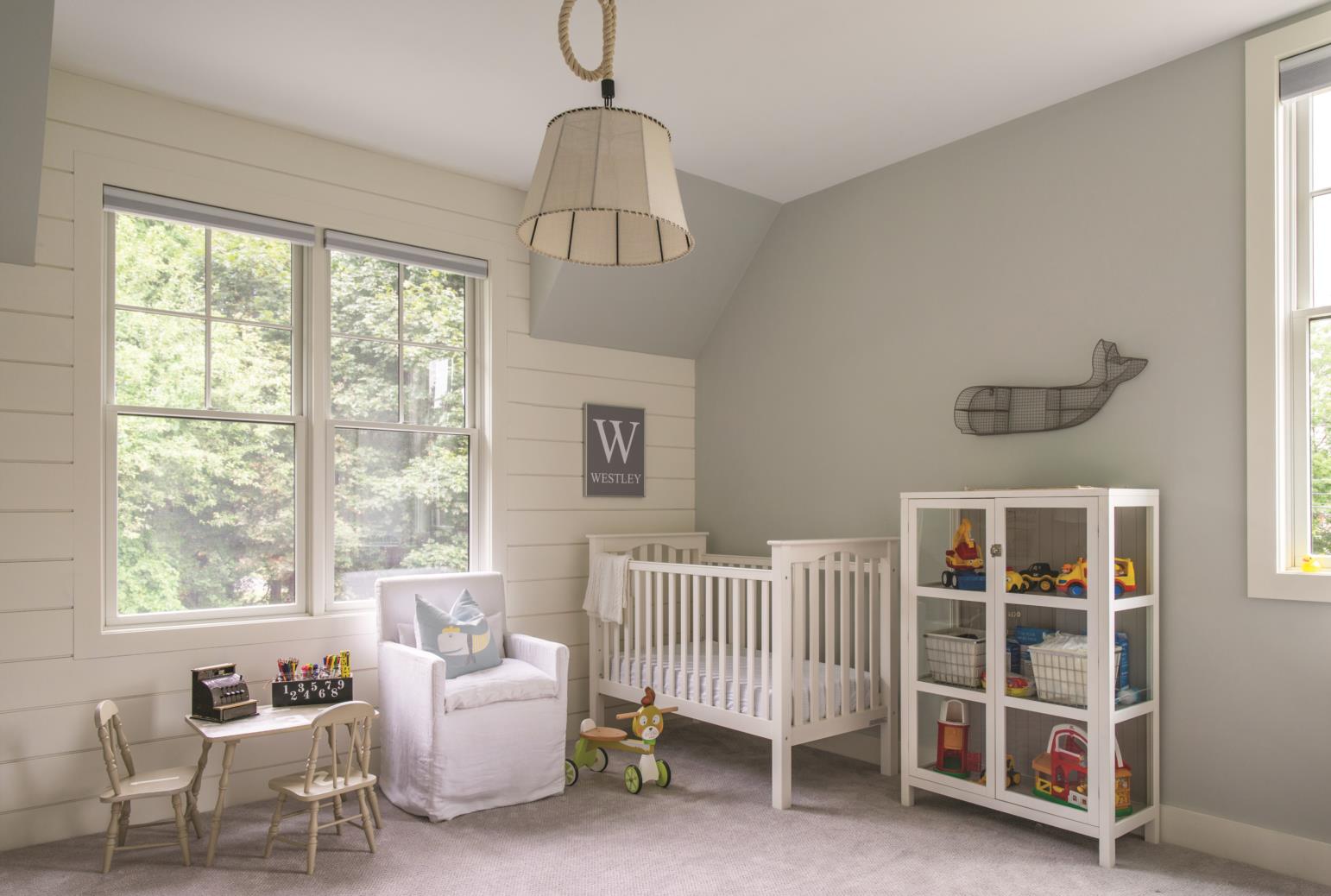
Space in the little house is created deftly. “We didn’t want a large-scale home; lots of large homes are too big and lose their personality,” Cummings says. Two bedrooms are tucked above the garage, for instance, marked on the exterior by shed dormers. The technique also allowed for higher ceilings in the living areas.
Dimes and Traniello adore their house like a new friend. “I’ve always loved farmhouses,” Dimes says. “I love the look—the porch, all the touches, the total look.”
Architect: Cummings Architects, 978-356-5026, cummingsarchitects.com
Contractor: Kaminski Construction Management, 508-280-3732
Designer: Debbie Dimes

