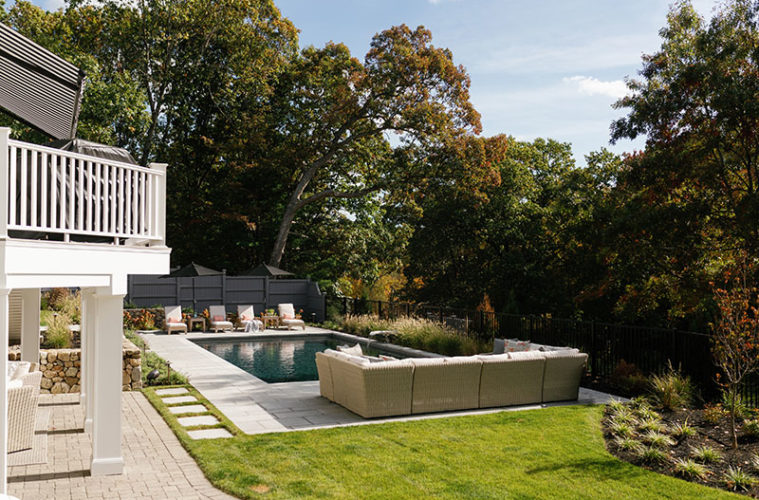As soon as Russell Stott of Andover Landscape Design and Construction saw the bland backyard his clients were asking him to transform, he decided to get Lynn and John Makiej on the project. He had previously collaborated with the owners of MAK&Co. Unique Home Furnishings, a mainstay of Andover’s Main Street, and was sure they could offer just the right aesthetic sense to bring his vision for the backyard retreat to life.
The 2000s Colonial in a cul-de-sac development within Andover Country Club was home to a large family with five grown children, and the homeowners wanted something for everyone: a pool and areas for sunning around it, a firepit, a place to hang out near the basketball hoop, and lounge areas on the deck and by the basement walkout.
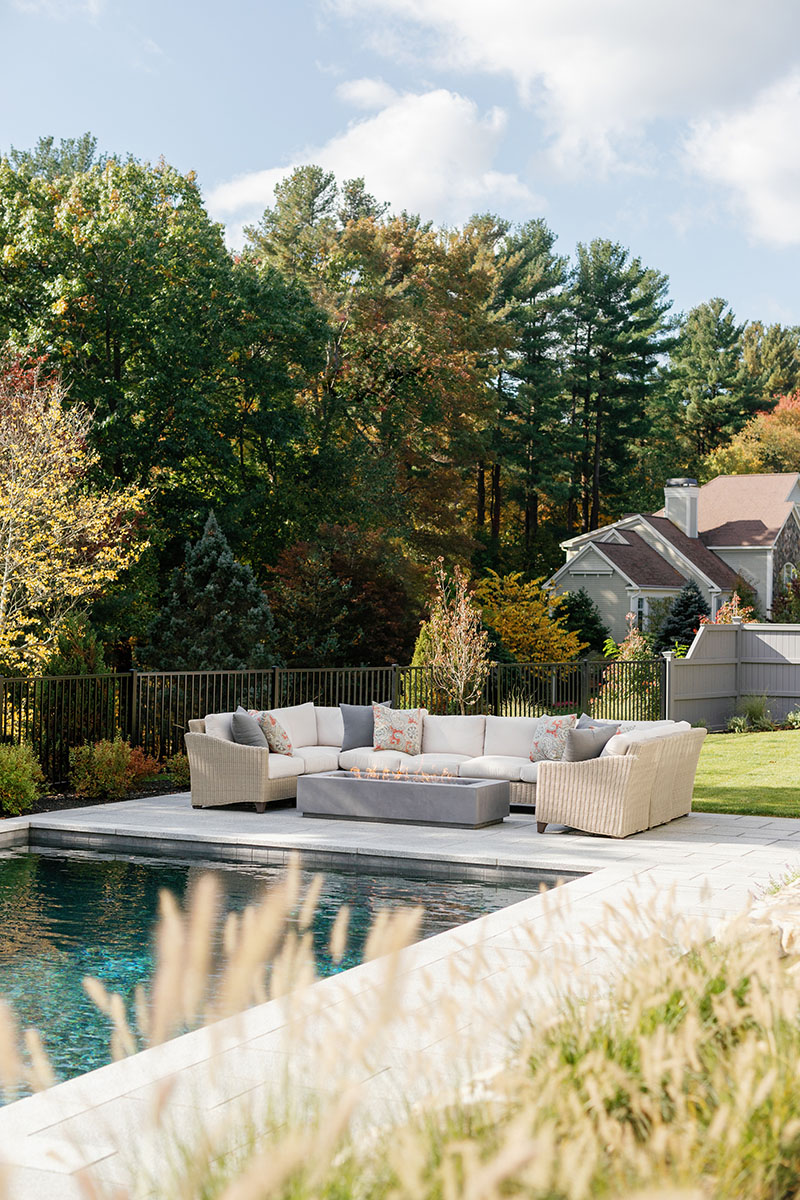
“The existing conditions were an uninspired, flattish lawn area that we were asked to transform into a backyard oasis,” remembers Stott. “They wanted to create these outdoor rooms that surrounded the pool.”
Stott saw right away that bringing in a designer—in this case Lynn Makiej, who provides the design services for MAK&Co.—would allow him to tie all of these diverse spaces together and ensure that each part of the larger whole was right-sized and aesthetically integrated.
The first step was situating and installing an 18’ x 36’ gunite pool and putting in the utilities to power its pumps and custom water feature, plus the adjacent firepit. Before the plans for the hardscape could be finalized, it was time to bring in Makiej’s expertise to inform the proportions of the pool deck.
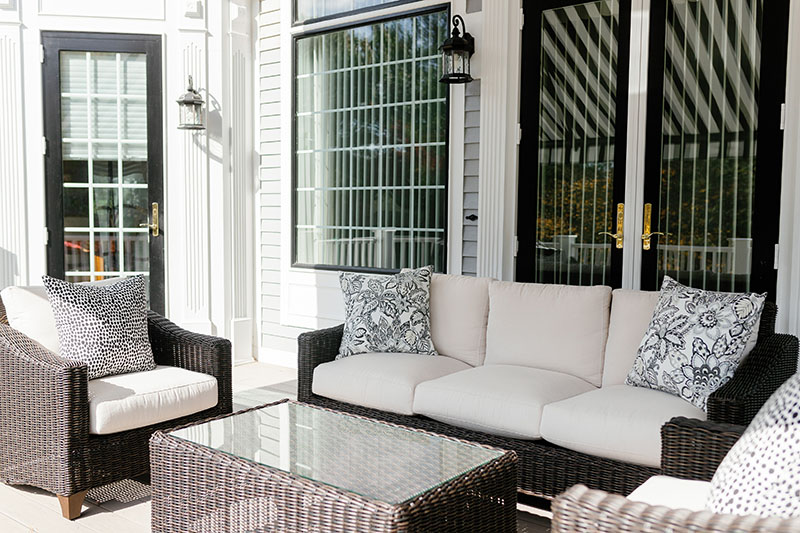
“Knowing they wanted a fire table, it was important to understand the scale of the furniture right away,” says Stott. “We engaged Lynn really early, and she was able to talk me through and say, ‘This sectional would be the right scale for the firepit,’ which informed the size of the patio.”
The U-shaped sectional and fire table is situated at one end of the pool and opposite a set of teak chaises longues on the other end. This layout required the locally sourced granite paving around the pool to extend out on either end to accommodate the furniture.
“[The granite] is a kind of a classic New England material that harmonizes with the existing fieldstone walls that were on the site,” notes Stott. “At the end of the day, all of these little details came together, and the icing on the cake is having the furniture that complements that aesthetic.”
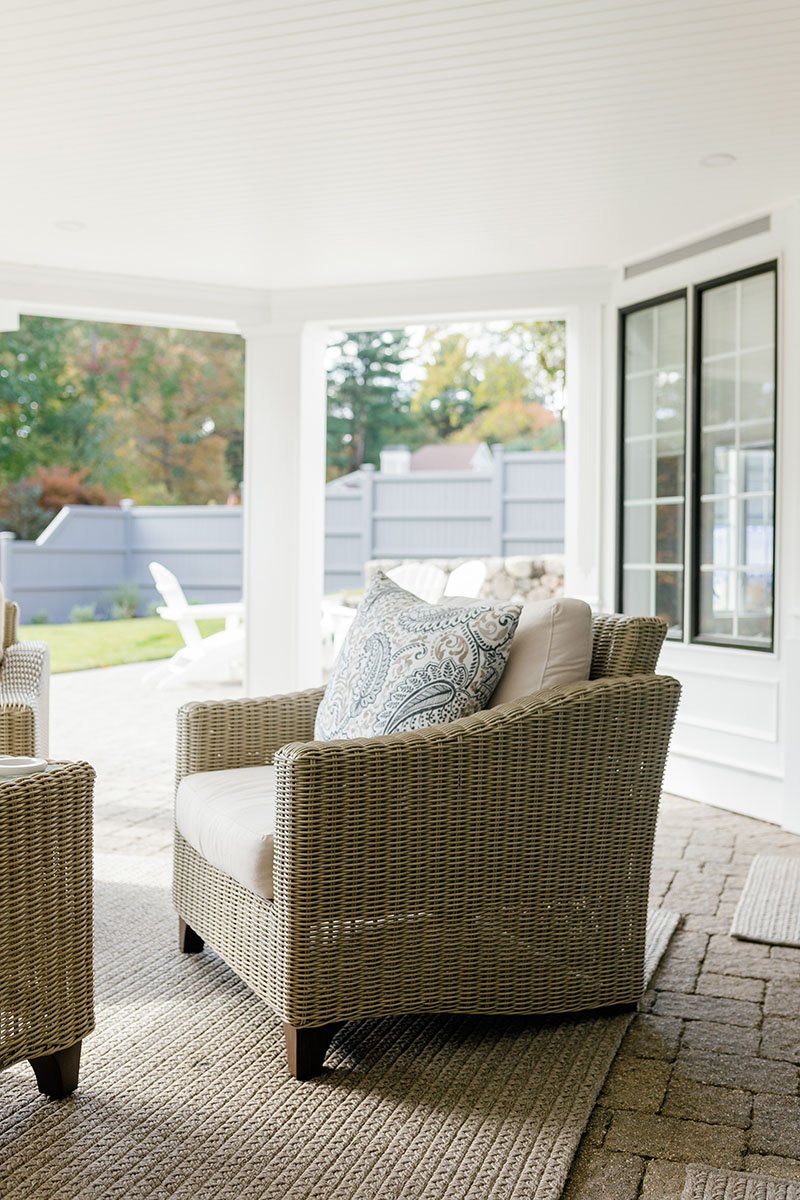
The furniture Makiej brought in is largely neutral-colored resin wicker with high-quality Sunbrella fabric. The sectional is a beige resin with cream cushions, matching the patio set in the comfy, covered lounge area by the basement walk-out. The patio set on the deck is a darker resin wicker to complement a black-and-white striped awning. A circle of white resin Adirondack chairs creates an overflow seating area near the basketball hoop.
The integration of materials, colors, and sizing throughout the various spaces of the yard tie the space together. The black umbrellas over them ties into the deck awning. Pops of color on accent pillows and the verdant view of the Country Club across the back fence enliven the space.
“I approach outdoor spaces like I would an interior space: It comes down to balance, functionality, and how you want the space to feel,” says Makiej. “If it’s done with intention and planning, when you walk into a space it always feels good and inviting and purposeful.”
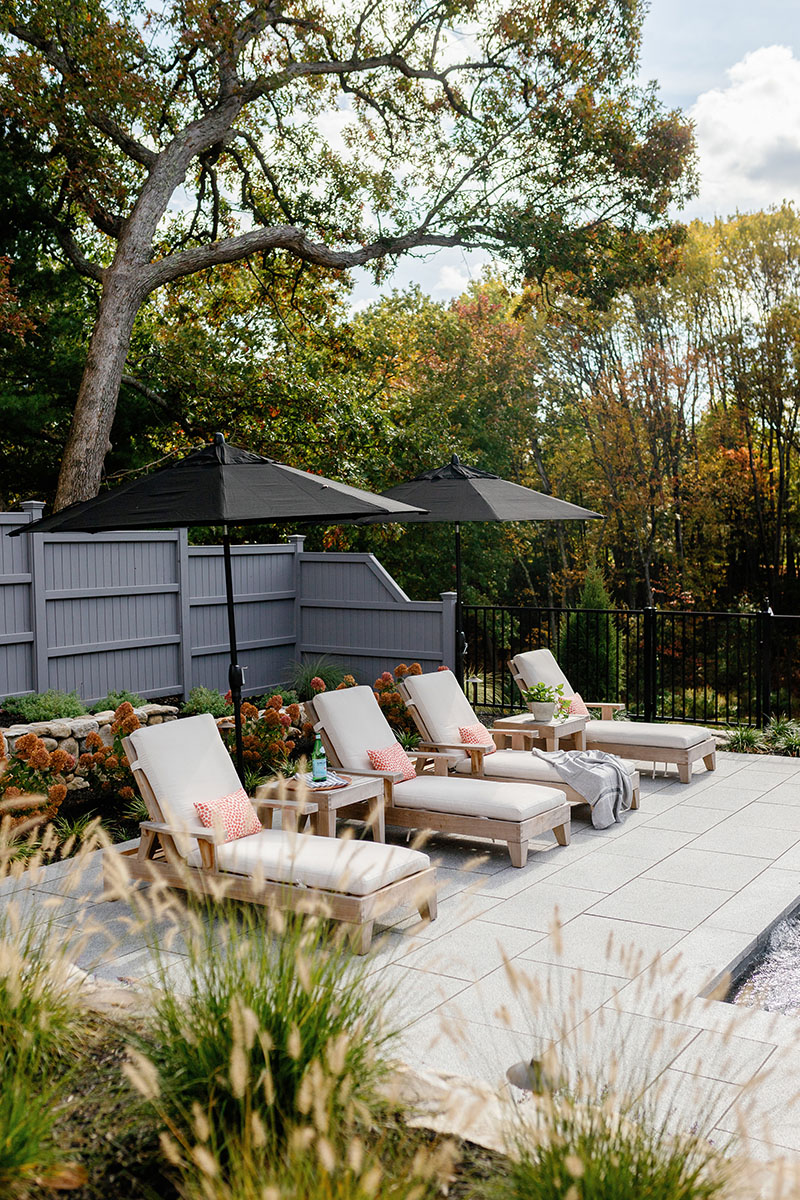
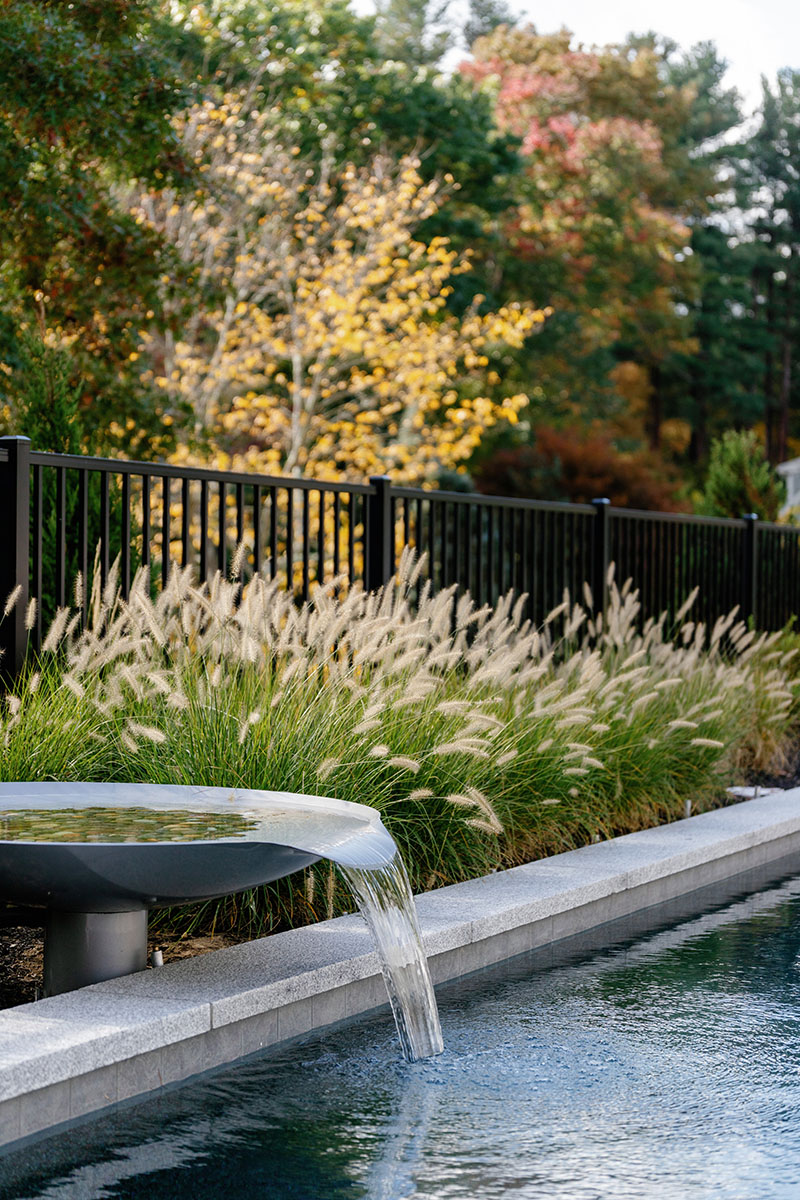
One additional element was the color of the housepaint—gray with black trim—which was part of the project scope and was applied at the end of the construction, but which helped inform the other design decisions.
“One might not think to look to the landscape architect for the house color, but they valued a clear vision, and we offered up some options that then informed the color palette throughout the project,” say Stott.
Makiej appreciated having such prompts to start from: “It was a great idea to come together and think of it as soup-to-nuts so all the furniture could come in and complete Russell’s vision and the client’s vision.”
The result is a cohesive, calming oasis composed of a variety of spaces and created by one of the best collaborative teams in Andover.

