Designer Nancy Serafini and her husband, Joe, had decided to move out of their Boston home and live full time in their second home on the scenic island of Nantucket, Massachusetts. But first they wanted to transform it into a comfortable place where they could spend time with their adult children and grandchildren.
The Serafinis had done updates to the 1960 cottage since buying it in the mid-1980s. But the home had an inferior foundation and other problems, and so they decided to start from scratch and rebuild. At the center of their newly built cedar-shingled home is this open kitchen with carefully chosen classic details. The large-scale pendants over the island create a stylish focal point.
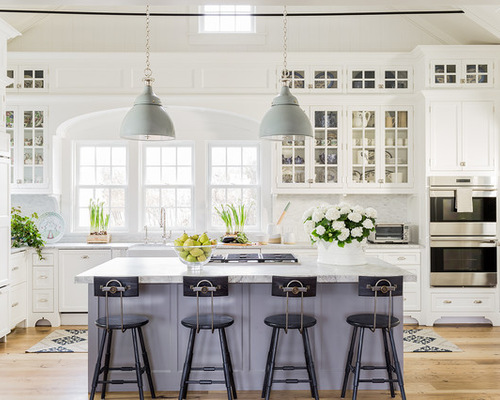
Contemporary Twist 1: Michael J. Lee Photography, original photo on Houzz
Photos by Michael J. Lee Photography
Kitchen at a Glance
Who lives here: Joe and Nancy Serafini
Location: Nantucket, Massachusetts
Size: About 315 square feet (29.3 square meters)
The inviting kitchen is off the entry hall and opens to a combination family-living room. A rug the couple purchased for the family-living room inspired the kitchen’s fresh color palette of softly shaded white walls, contrasting gray island and touches of navy blue and dark sea glass. This combination offers a twist on the traditional Nantucket look of blue and white.
Custom white-painted wood cabinets with polished nickel knobs and pulls were built by a local cabinetmaker and keep the kitchen bright. The glass-front upper cabinets on the sink wall make the area feel less heavy. “They also gave us a way to personalize the kitchen,” Nancy Serafini says. “It’s where I display my antique china collection that I’ve collected over the years. I’m also very proud of the foot detail on the bottom of the cabinets. That’s something I designed myself.”
Large-scale gray pendants with polished metal chains create a primary focal point above the island. Serafini calls the showstopping pendants and reclaimed antique chestnut floors — with wood salvaged from a Connecticut barn — the “rock stars” of the space. “The wood in the floor has such a richness and so much character,” she says. “In almost every home I do, I have floors that are stained dark, but my husband loves the natural finish and that was my concession.”
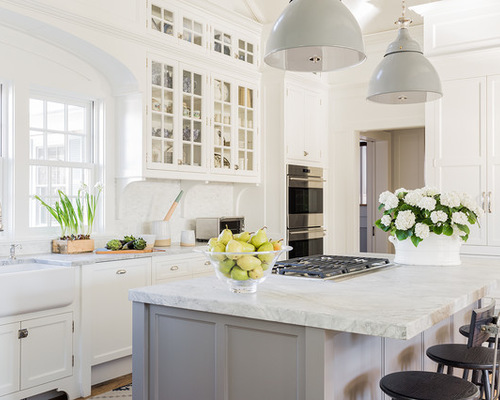
Contemporary Twist 2: Michael J. Lee Photography, original photo on Houzz
The center island features a 36-inch gas cooktop with a 36-inch downdraft vent that keeps the area open so Serafini can visit with family and friends when cooking.“It’s also a great viewpoint when babysitting — watching my grandchildren taking all the cushions off my sofa in the living room to build a fort,” she says. The stools are navy blue painted oak and steel.
The top of the island has an attractive 2-inch-thick slab of durable Super White leathered quartzite that gives the island prominence. “The leathered finish is different than honing and gives it a bit more texture and feels wonderful under your touch,” Serafini says. “The island needed to feel solid and ground the room since we have high ceilings in this kitchen.”
The leathered quartzite was also used for the perimeter counters and complements the elegant medium brick Calacatta marble backsplash. The doorway seen at the right of this photo leads to a powder room and laundry room.
The classic white farmhouse sink sits under casement windows that allow lots of natural light inside and provide garden views. The cabinet underneath holds paper towels and cleaning supplies. A lovely arched detail over the sink area — the architect’s idea — mimics arches used in other parts of the home. “It helps soften the room,” Serafini says.
A paneled dishwasher flanks each side of the sink, with paneled pullout trash and recycling bins to the far right. A gray and navy area rug adds color, pattern and a textural element to the kitchen.
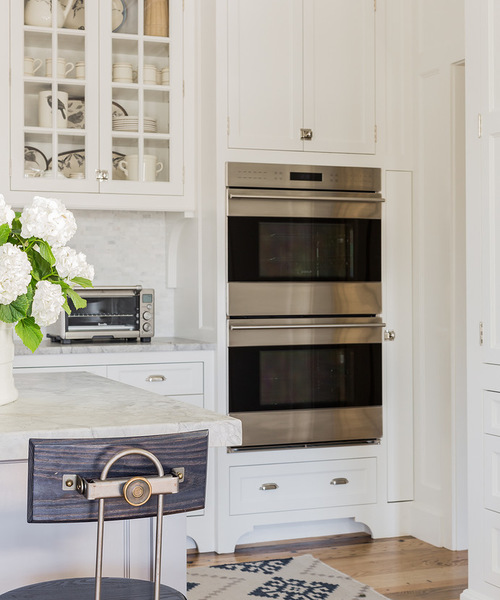
Contemporary Twist 3: Michael J. Lee Photography, original photo on Houzz
To the right of the sink area and island are the electric double wall ovens with convection. The drawer below holds cookie sheets and baking dishes, while the cabinet above offers storage for tall pots.
A thin closet to the right of the ovens holds a step stool the owners use to reach the items in the upper cabinets.
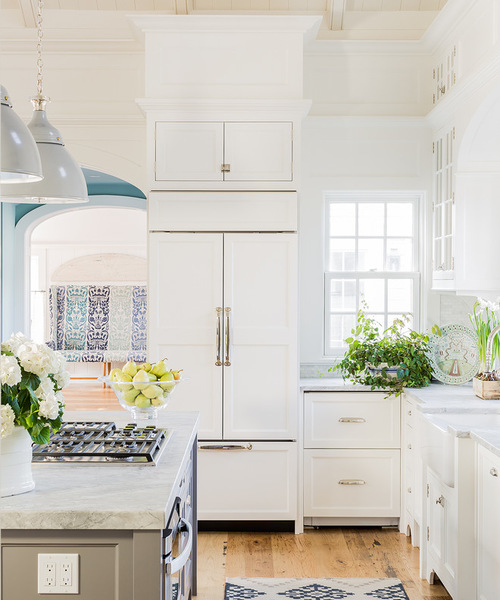
Contemporary Twist 4: Michael J. Lee Photography, original photo on Houzz
This photo shows the paneled 36-inch built-in French-door-style refrigerator and freezer. To the right, the paneled undercounter refrigerator drawers hold beverages.
This island has a microwave drawer and large drawers for pots and pans. The decorative black cables seen above in the open ceiling take the place of traditional wood beams and give the space another touch of contemporary style.
The open doorway seen to the left leads to the hallway and dining room.
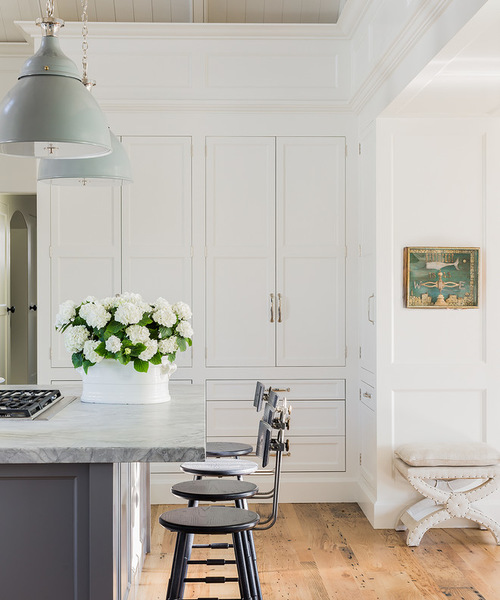
Contemporary Twist 5: Michael J. Lee Photography, original photo on Houzz
Full-height pantry cabinets hold dry goods on one side and serving pieces and plastic food containers on the other.
This photo highlights the molding detail that gently frames the top of the pantry and surrounding cabinets to give the kitchen a finished look.
Considering Crown Molding? Check This Guide First
A desk area offers space to pay bills or talk on the phone while cooking meals, with a closed upper cabinet for phone books and cookbooks and additional open slots below to display cookbooks.
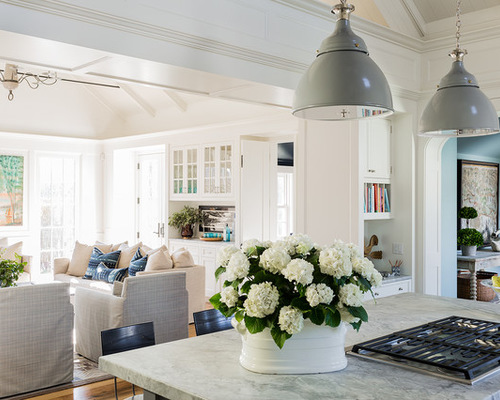
Contemporary Twist 6: Michael J. Lee Photography, original photo on Houzz
This photo shows the desk area next to the entry hall and the open floor plan that creates an easy connection between the kitchen and adjacent family-living room.
The cabinetry in the family-living room coordinates with the cabinets in the kitchen but features different hardware and finishes to give each space definition.
Replace Cabinet Hardware and Drawer Pulls With New
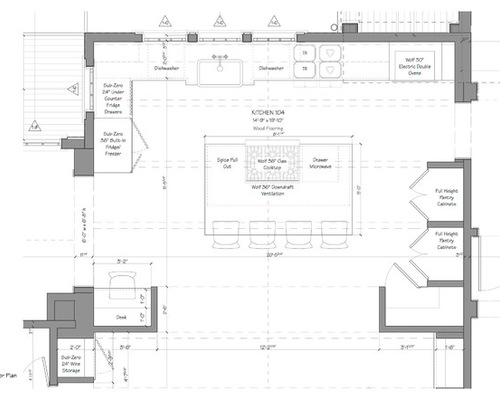
Contemporary Twist 7: Floor Plan, original photo on Houzz
As this floor plan shows, the simple but well-detailed layout makes everything accessible and encourages good traffic flow between spaces.
“Smart space planning and appliance placement made this kitchen come together,” Serafini says. “This is a welcoming kitchen that encourages people to come in and stir a pot or help with the dishes.”
Architect: Thomas P. Catalano, Catalano Architects
Builders: Les Fey Woodworking and Will Gorman, construction supervisor

