A variety of influences and coincidences led architect John Olson, principal of OLSON LEWIS + Architects in Manchester, and his clients, a couple looking to downsize from their large family home, to recreate an English country cottage on the North Shore. The design seed germinated from the clients’ past experiences and interests and blossomed with Olson’s practiced execution.
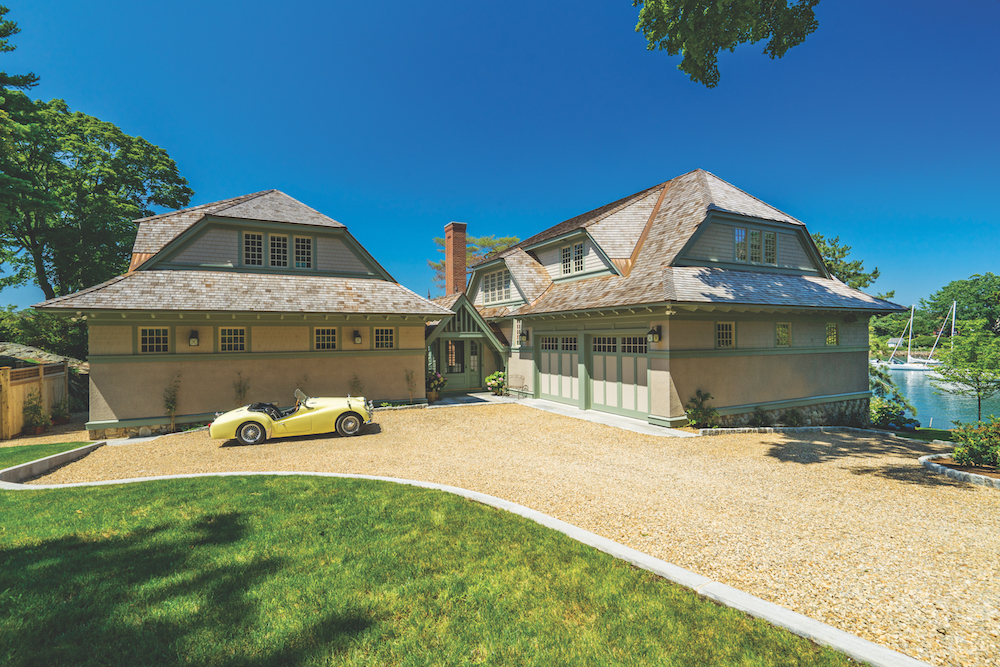
The couple, who had lived in England for years, was eager to explore the potential of English architecture in their downsizing efforts. “The English Arts and Crafts aesthetic has always been a favorite theme for us through our time living in rural England,” explains the wife. “The style seems to epitomize classic English cottages—creative and picturesque, which we love—and we thought it could be developed and blended with a New England seaside cottage feel.”
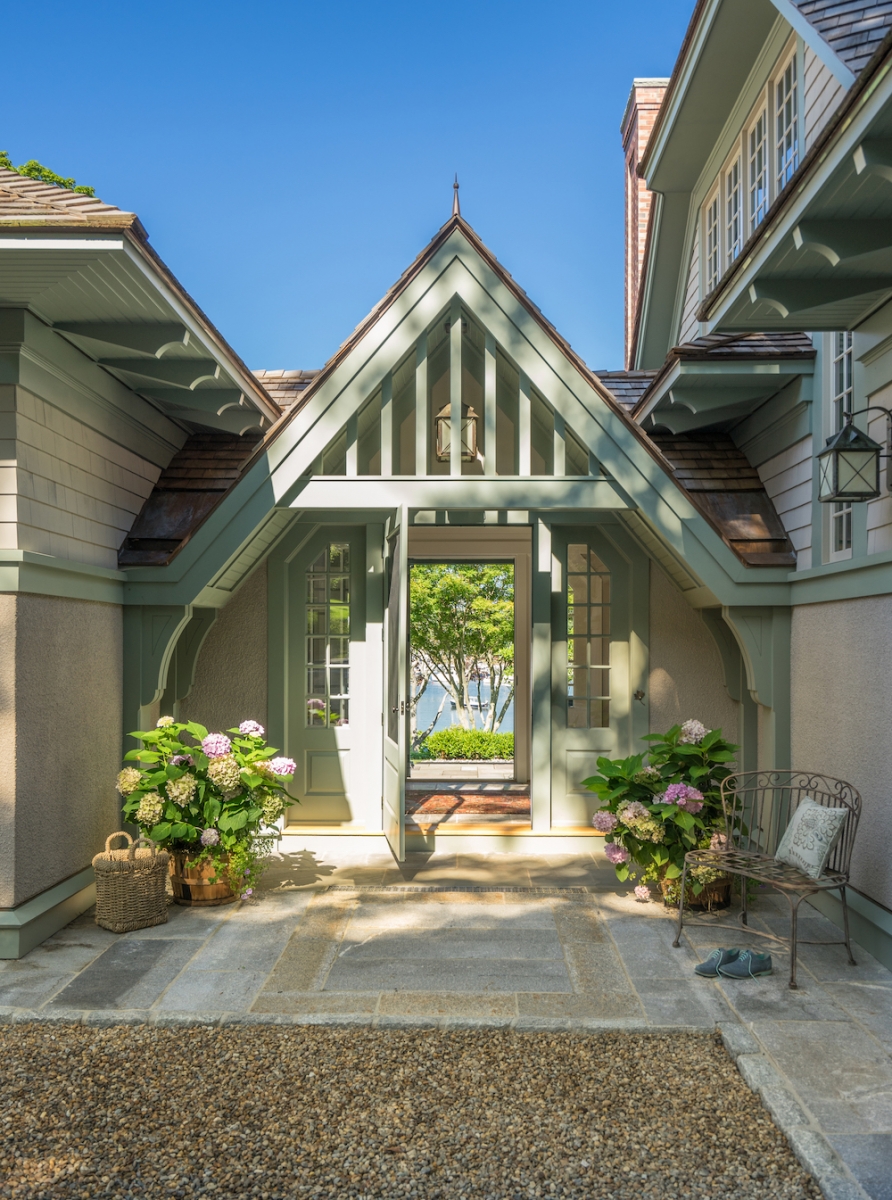
After approaching Olson, a longtime friend, with the project, they quickly discovered his shared love of the English country look. “We even owned the same reference books,” says Olson, who contends that the region’s more commonly requested American Shingle style and English Arts & Crafts share a strong connection.
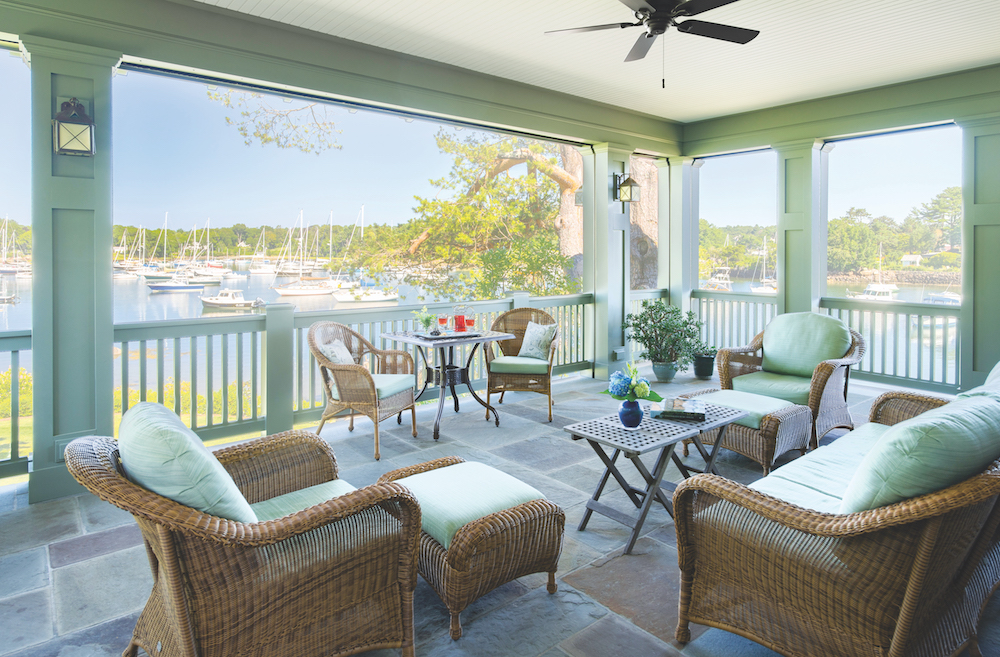
Gracious country estates by leading English Arts & Crafts architects—William Morris, Edwin Lutyens, Charles Voysey—inspired the design process. Among other characteristics, these “cottages,” which were typically anything but, notes Olson, celebrated the role of the craftsman and quality work, addressed the occupants’ quality of life, and harmonized with the natural surroundings. Commonalities include irregular façades, various roof angles and heights, tall ceilings, and high-end natural materials like brick and stone.
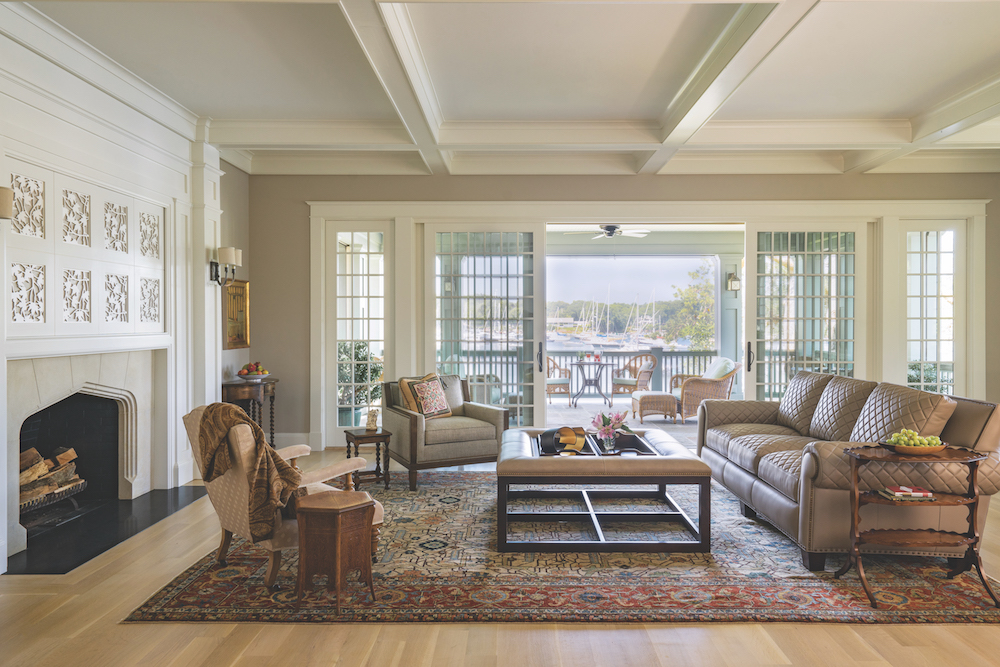
The residence-to-be’s setting was already in hand: a coveted harbor-front lot in Manchester-by-the-Sea. Tearing down the existing structure and building anew was possible, but difficulties loomed. “The site was tricky because of its shape and conservation constraints, so designing a dwelling with various angles, sections, and roof heights was key,” says the wife. “The Arts & Crafts style lent many of these elements.”
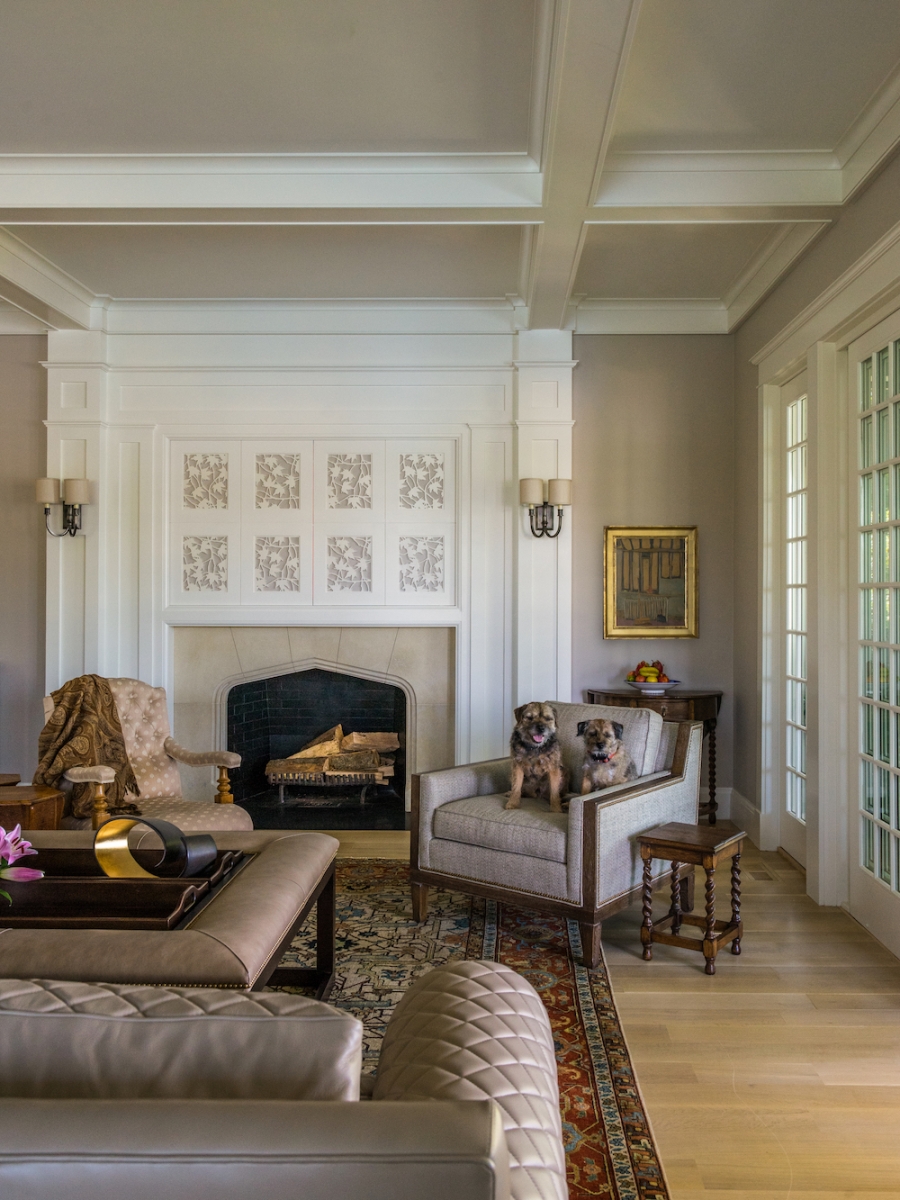
Designing the home was like assembling a puzzle, recalls Olson, who worked with builder Windover Construction and landscape designer Laura Gibson to put everything in its proper place. “The main portion of the house lies exactly on the existing home’s footprint, or we wouldn’t have been able to build so close to the water,” explains the architect. “The master bedroom wing is outside the no-build zone, and the septic system is past the permeable driveway, underneath the front lawn, in the only spot it could go,” he adds.
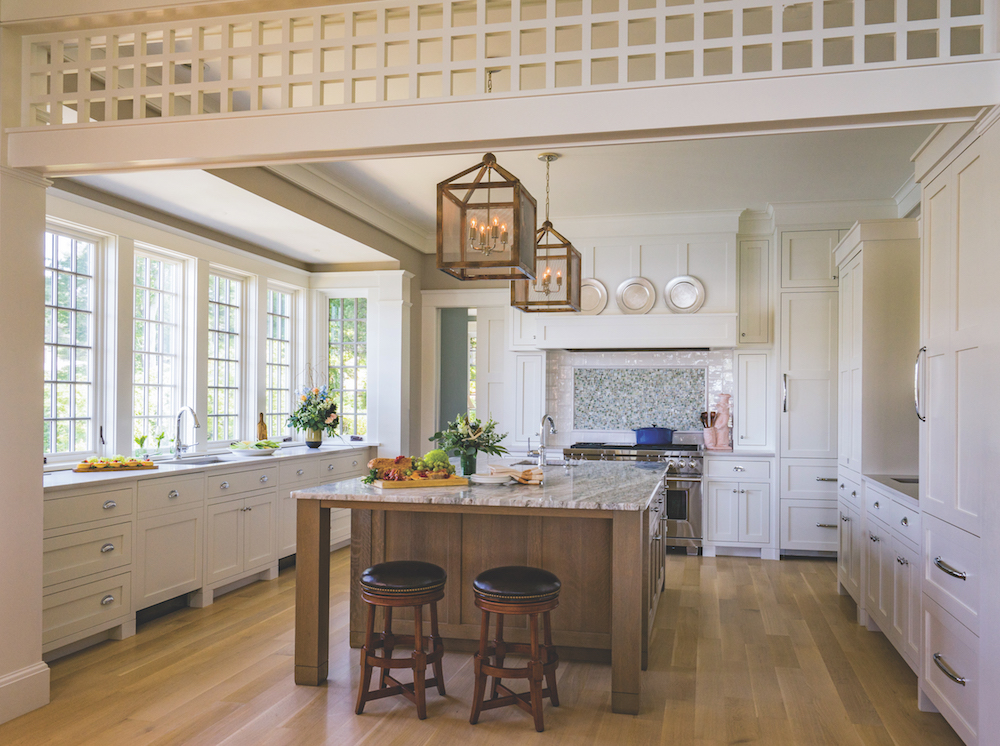
The approach dovetailed nicely with the owners’ wish list of a private ground-floor master suite, one large indoor/outdoor living space, and two guest bedroom suites with a companion family room, which Olson placed above the main living area. “As empty nesters, we basically wanted to live on the ground floor and have the second-floor space for our grown children and future grandchildren,” says the wife. “We built with a mindset toward informal summer entertaining and family gatherings.”
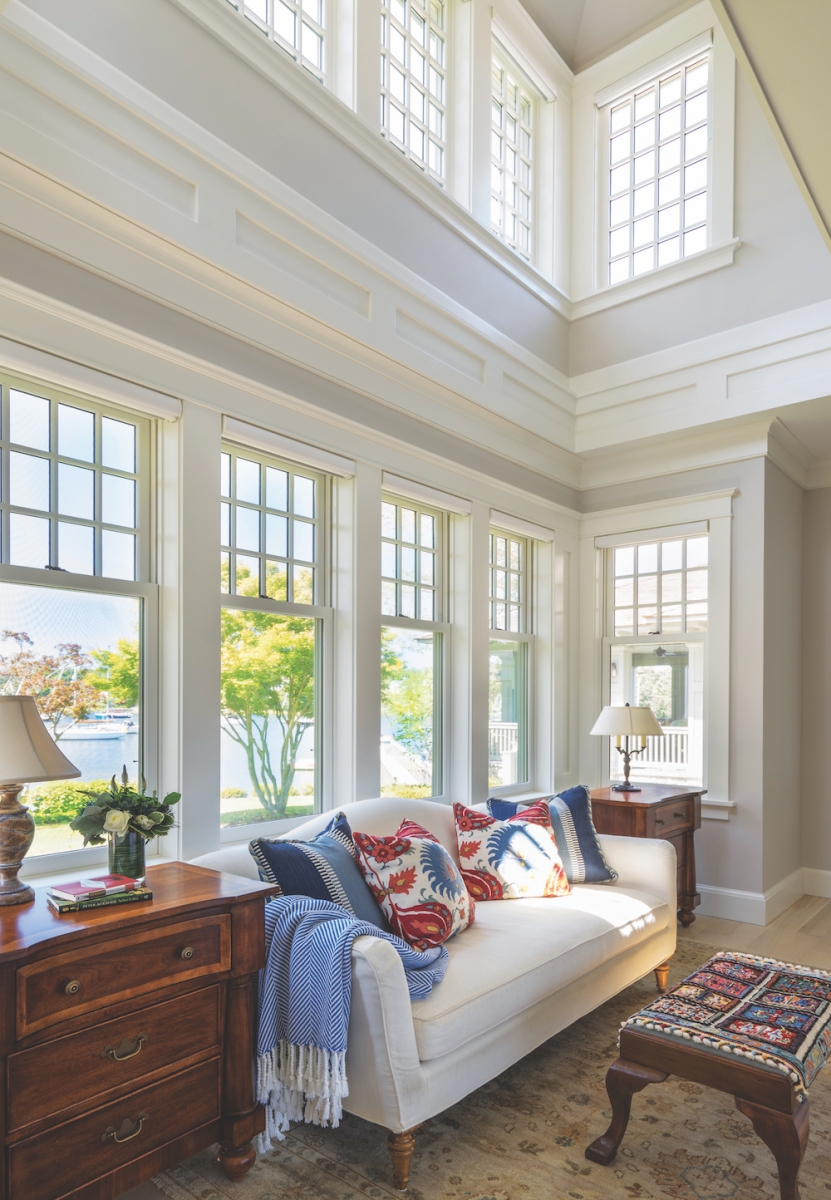
In linking the two parts of the house, Olson serendipitously created one of the home’s standout features: a front entrance hall with a front-to-back view of the backyard and the Japanese maples framing the harbor view. It’s a scenic bridge between the home’s master suite and public spaces; its multi-peak ceiling mirrors the external roof angles.
Inside, some of the owners’ favorite design elements from their larger home were recreated, including an antique fireplace surround, replicated exactly for the new living room. Above the fireplace, a multi-panel wood screen conceals the TV. The Japanese maple leaf motif honors the property’s standout specimens.
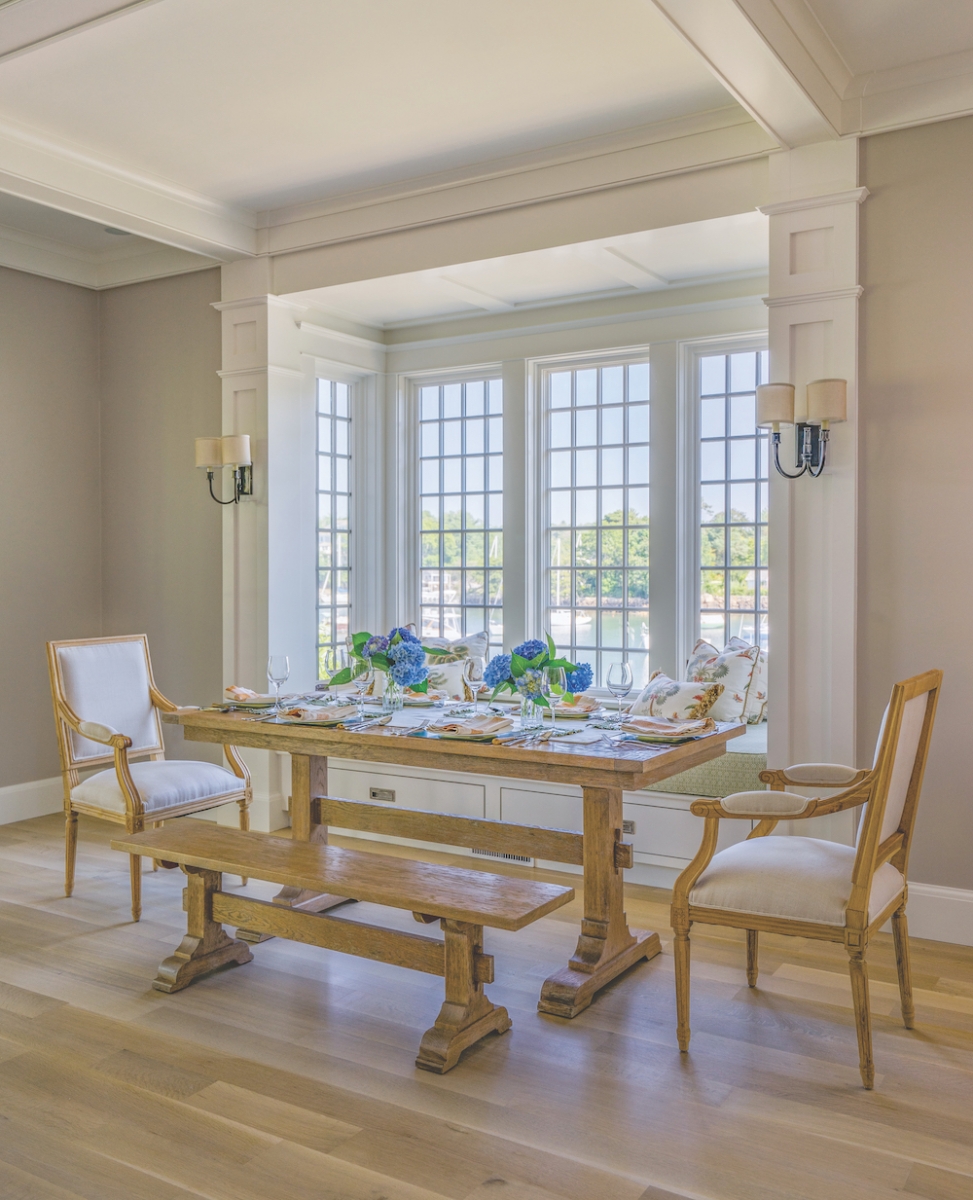
Light and bright, with a bank of windows overlooking a bustling stretch of harbor, the kitchen contains custom white oak cabinets by Ipswich Cabinetry in a rustic brushed finish. The oversized island, topped with Fantasy Brown quartzite, makes for easy entertaining, as does the bar area, complete with a beverage fridge, coffeemaking center, and bar sink. A glass mosaic over the range picks up tones from outside, while soothing “Alpine Lace” quartz perimeter countertops let the island’s veined quartzite shine.
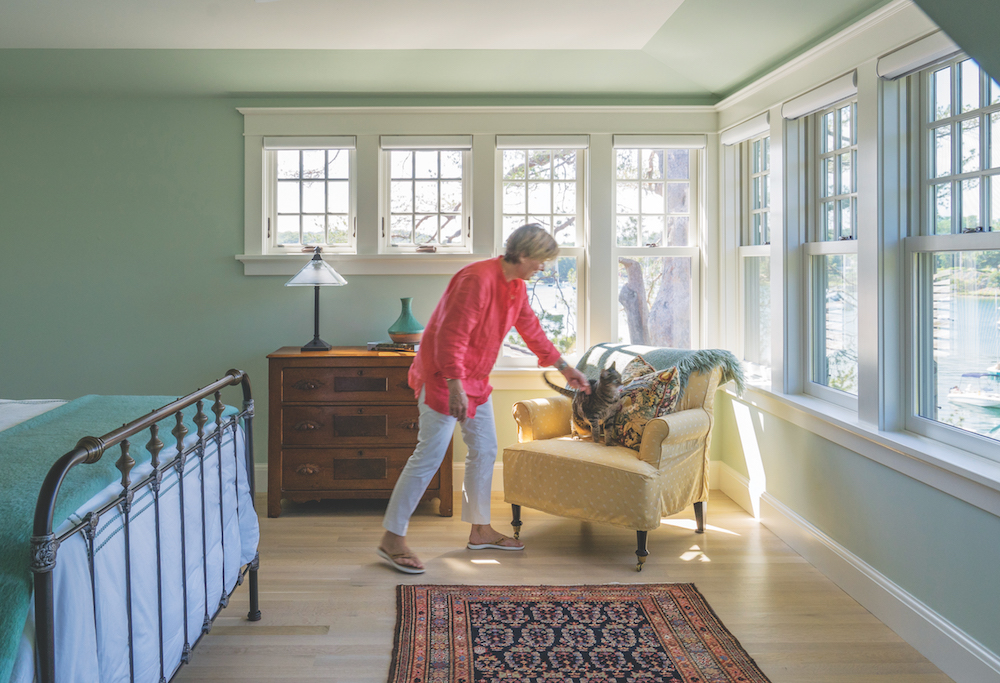
Since they spend most of their time outside, the couple wanted to bring the outdoors in as much as possible, which is why the large covered porch is their favorite hangout spot. Outfitted with motorized screens and oriented toward the harbor scenery, it embodies summertime living. When the large glass sliders between the living room and porch open, the two areas become one big, airy, enticing space.
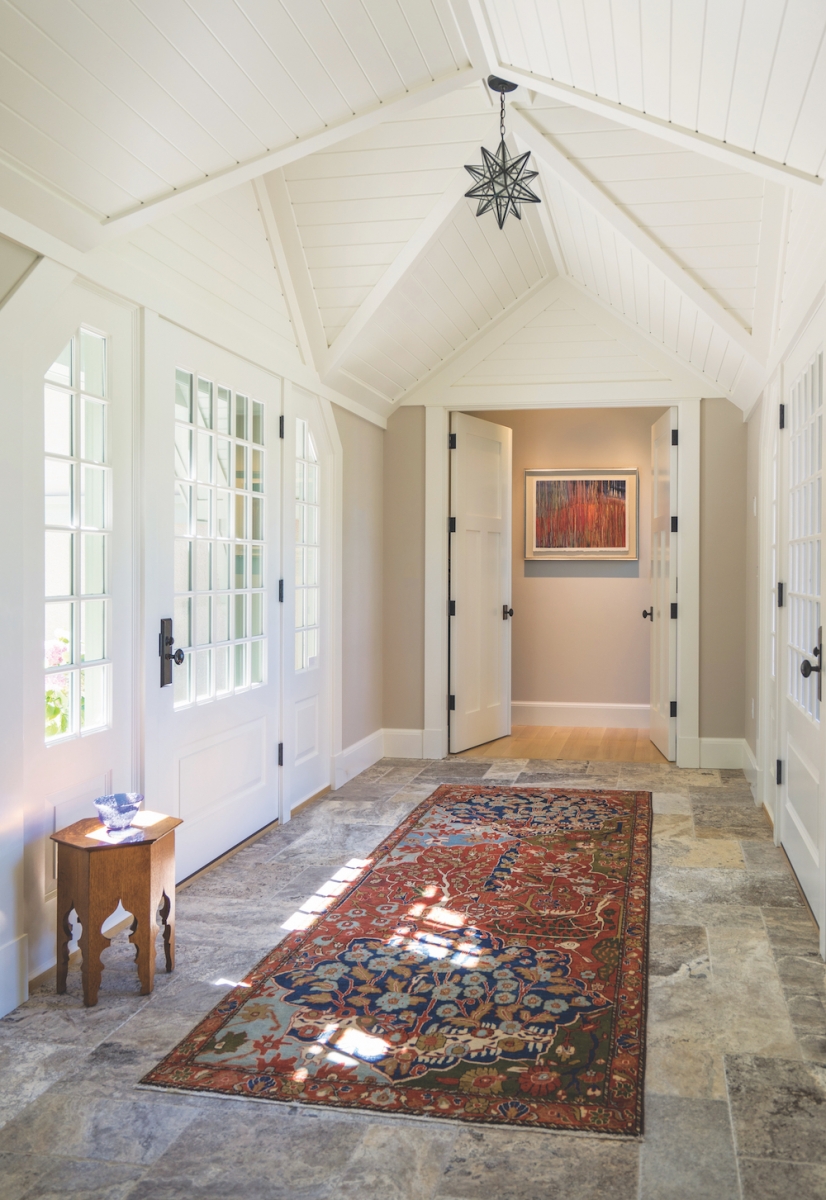
Throughout the interior, an English Arts & Crafts–inspired open grid element is a recurring design theme. It was employed in the stairway railings, the vestibule screens, and even a transom between the vestibule and kitchen. Purposeful exterior characteristics—rough stucco, wood trim, hipped roofs, overhanging rafter tails, bowed windows—are faithful to the English cottage feel. Small-paned windows with a taller lower sash and smaller upper sash contribute to the country effect.
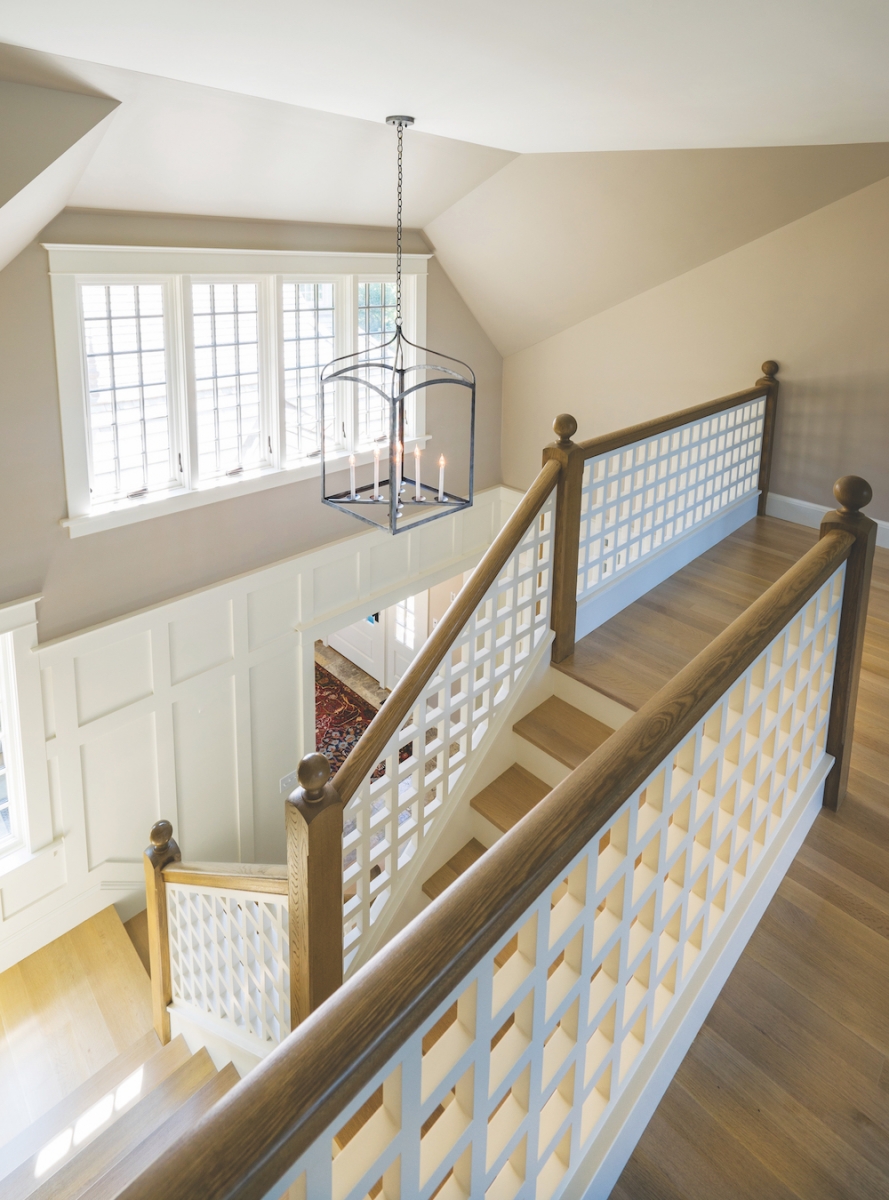
For Olson, an architect known for realizing Shingle-style beauties, this foray into the English countryside was an unexpected pleasure. “It was great fun, built on a pleasant scale, with amusing surprises,” he says. The owners enjoyed the process too. “We had a blast scouring archives of photos and talking the Morris, Lutyens, and Voysey talk with John,” recalls the wife. “This was the perfect setting to put the Arts & Crafts aesthetic into play.”
Resources:
Architect: OLSON LEWIS + Architects, 978-526-4386, olsonlewis.com; John Olson & Marcia Lassar
General Contractor: Windover Construction, 978-526-9410, windover.com
Finish Carpentry: TJ Berky Builders, 603-235-7461, berkybuilders.com
Tile Installation: Paralle Tile & Marble, 781-866-2700, paralletileandmarble.com
Cabinets: Ipswich Cabinetry, 978-356-1123, ipsiwchcabinetry.com
Stone Mason
Brick Fireplace: Michael Ganey, 978-948-2422
Masonry Veneer: Lawn Barber, Inc., 978-263-5222, lawnbarber.com
Exterior Hardscapes: Forgione Landscaping, 781-599-1592, forgionelandscaping.com
Moldings
Interior Running Trim: Concord Lumber Corporation, 978-486-9877, concordlumbercorp.com
“Grid” Detail at Stairs, Half-Walls: Fabrizio Corporation, 781-396-1400, fabriziocorp.com
Electrician: Roy Spittle Associates, 978-283-2299
Plumbing & Heating: Bilo Plumbing & Heating, 978-356-1566
HVAC: Dry Air Systems, 978-948-2151, dash4vac.com
Landscape Architect/Designer: Lolly (Laura) Gibson A.S.L.A., 978-526-7805, lauragibsonlandscapedesign.com
Painter: Friend or Faux Painting- Tony Champa, 781-395-7861
Structural Engineer: Foley Buhl Roberts & Associates, 603-622-4578, fbra.com
Civil Engineering: D.C. MacRitchie Inc., 603-845-3572 or 978-801-0667, dcmacritchie.com
SaveSave

