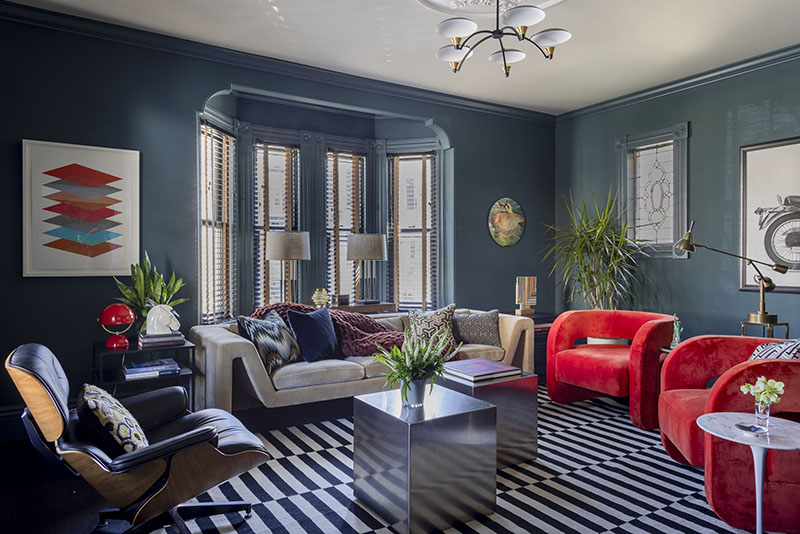For Andrew Terrat and Michael DeCarlo, houses aren’t merely loved: They are adored. Every inch of each North Shore home they have owned and rehabbed has been spoiled with lavish attention.
The couple thought their last renovation, a sweet home in Lynnfield, would be their landing place. But several years ago, they confronted the itch: a neglected house that the men thought would be a great project to flip—the broker called it a “doozie”—that inspired a crush so heavy that they had to have it. “Every time we saw the house, we got more emotionally attached,” Terrat says. “The words ‘maybe we could live there’ started to enter our conversations.”
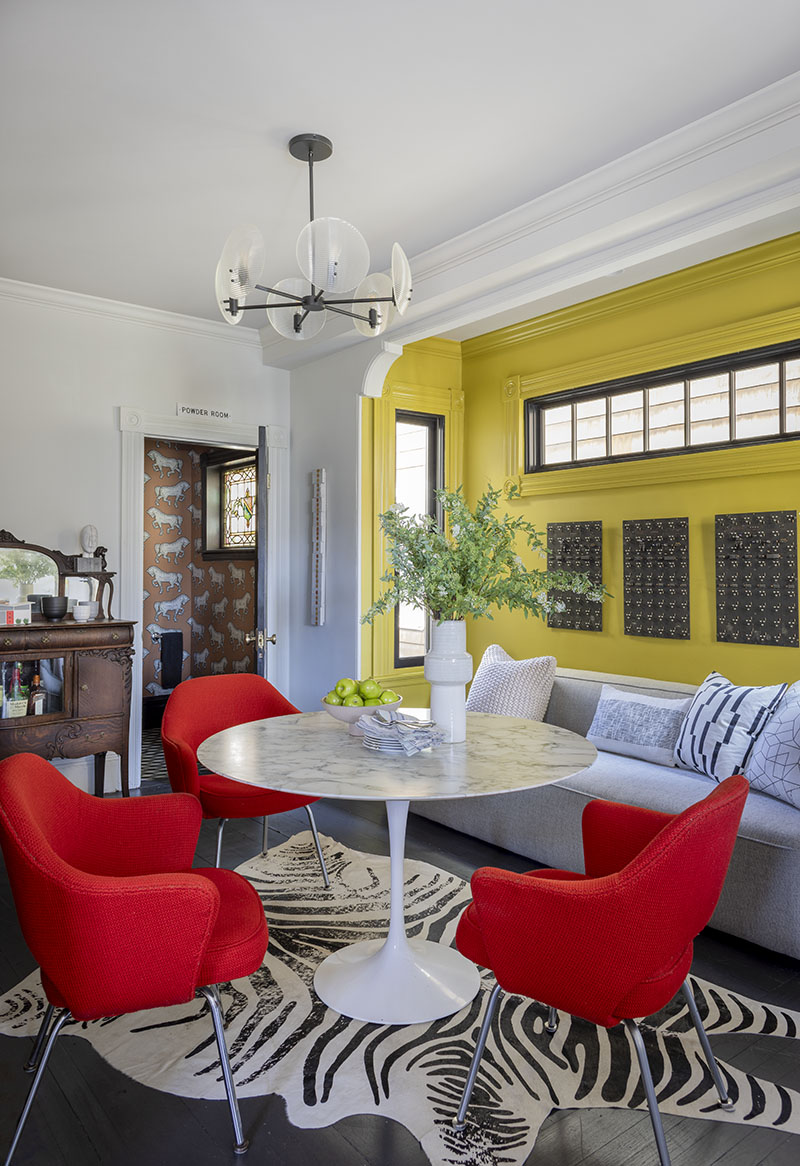
The home, an 1886 Italianate Victorian in Salem’s McIntire Historic District, had been condemned. “The house was a wreck, but it had really good bones,” Terrat says. The designer, the principal of Terrat Design, and DeCarlo, Terrat’s project coordinator, partner, and a talented colorist, saw beauty behind the wreckage: original baseboards and plaster-applied moldings, a great servants’ staircase, original fireplaces, and a classic narrow profile bejeweled with deep stained-glassed windows.
The footprint, on a small lot that edges the street, was a major draw. But the floor plan needed revision and a slight bump up in space, which they achieved at the back of the house. “We broached the renovation very carefully,” DeCarlo says. “We preserved as many original walls and original trim as we could.” The interior was pristinely dismantled and rebuilt with new electrical, plumbing, and HVAC systems, as well as new ceilings, insulation, and historically accurate windows.
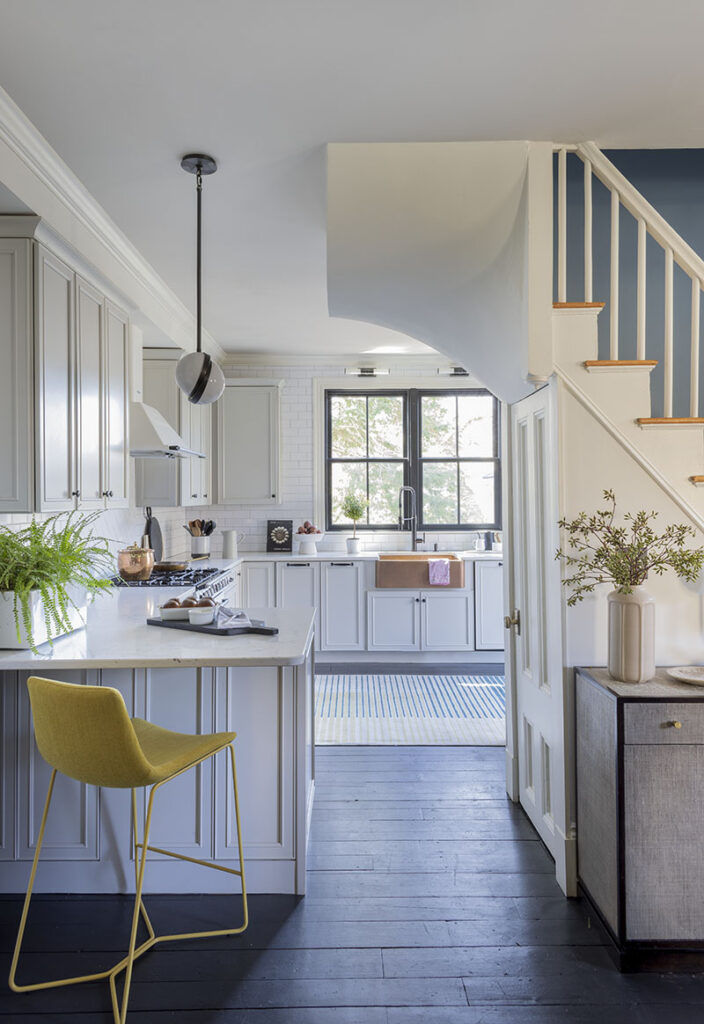
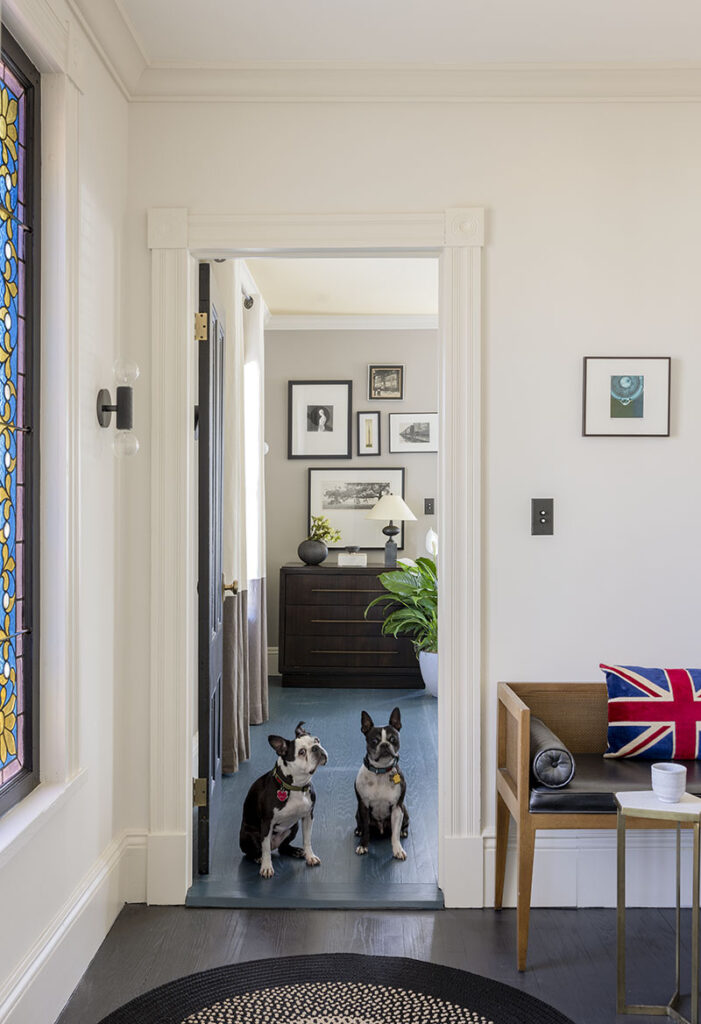
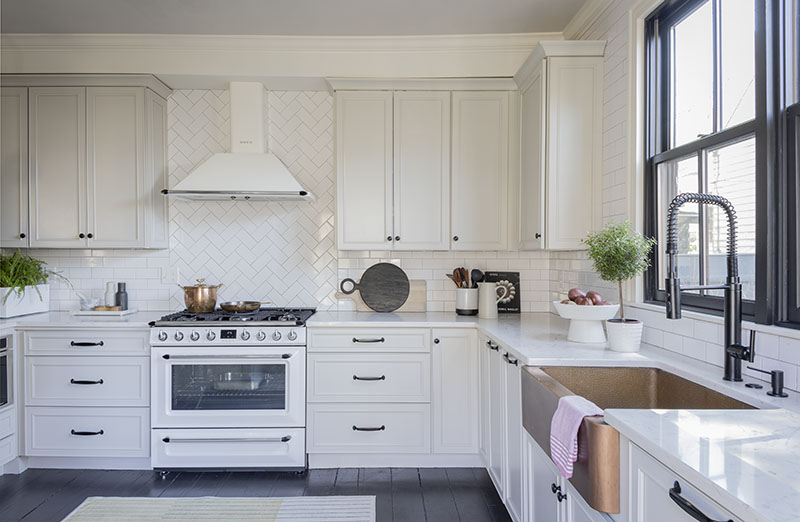
The first-floor living room is the couple’s favorite place to relax. A configuration of windows, including a spacious bay, draws the eye and beautiful light. The living room, near an entry with a curved staircase, is swathed in Yorktowne Green by Benjamin Moore, a deeply relaxing, moody shade. The interior walls are mostly washed in very soft off-white (aptly named Cloud Cover).
The living room is a case in point of how carefully curated furnishings can exist equally well in vastly different home designs. Terrat says, “Our classic modern pieces that we loved from our Lynnfield house keep our ‘new old house’ feeling energetic.”
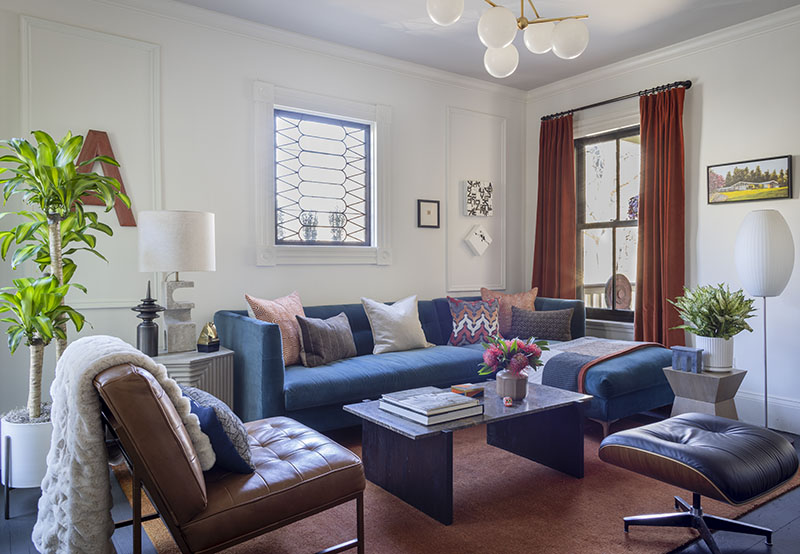
The mix of high and low living room furnishings is just right: a black-and-white Ikea rug, comfy seating tucked in a nook, a Victorian sideboard that DeCarlo found on Facebook Marketplace, all intertwined with spots of rich color here and there. The cozy dining room offers the same combination of old and new—historic but hip—with bold Victorian-inspired turmeric-colored walls and a Saarinen Tulip Table from Knoll and vintage Saarinen executive armchairs.
The original kitchen was a mess, with gaping holes in the floor, crumbling walls, and poorly stained wood floors. Terrat and DeCarlo—along with Peter Terrat, an architect and Terrat’s brother, who drafted the plans—were not intimidated. Today the room is transformed. It’s enlarged and more open, thanks to the addition of ceiling beams and the removal of a powder room. Its L-shape, with new windows above the sink, is lit by buckets of sunshine. The room has the special touch of DeCarlo, a former chef.
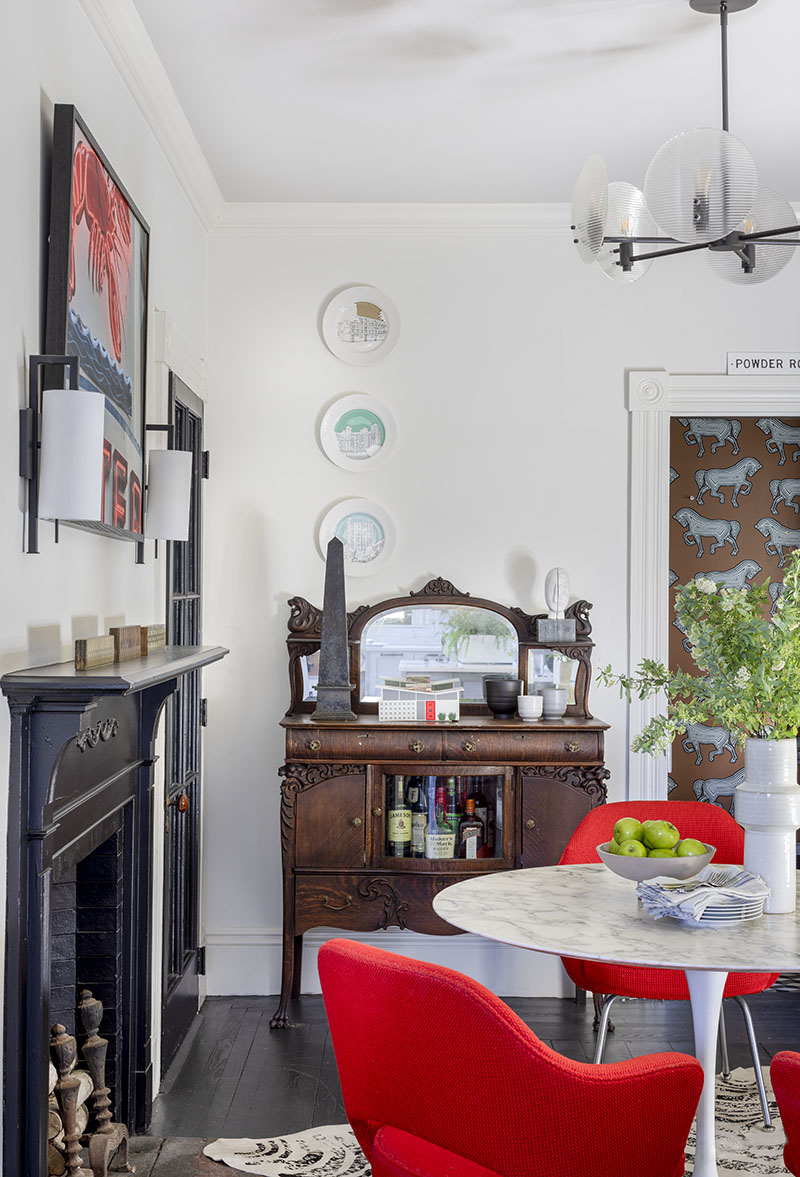
The kitchen floor, a combination of oak and pine, took a lot of renovation muscle. The men had the floor, which was previously stenciled, painted black, as is most of the first floor. “The black gives it a more modern feel but with all the texture we loved,” Terrat says.
The second-floor primary suite is now luxuriously spacious, after the couple adjoined two bedrooms to form a large primary bathroom and dressing room. Two other bedrooms and a bath are nearby. The third floor, formerly an attic, is now a rec room.
The backyard may be the best symbol of the transformation. DeCarlo and Terrat converted half of the carriage house into Terrat’s design office. Perhaps most symbolic of the project is the site of what was a large pile of debris: It is now a reclaimed-brick courtyard with a center fountain. The house deemed a doozie now has a bespoke air about it, a dreamy interior that is easy to love.
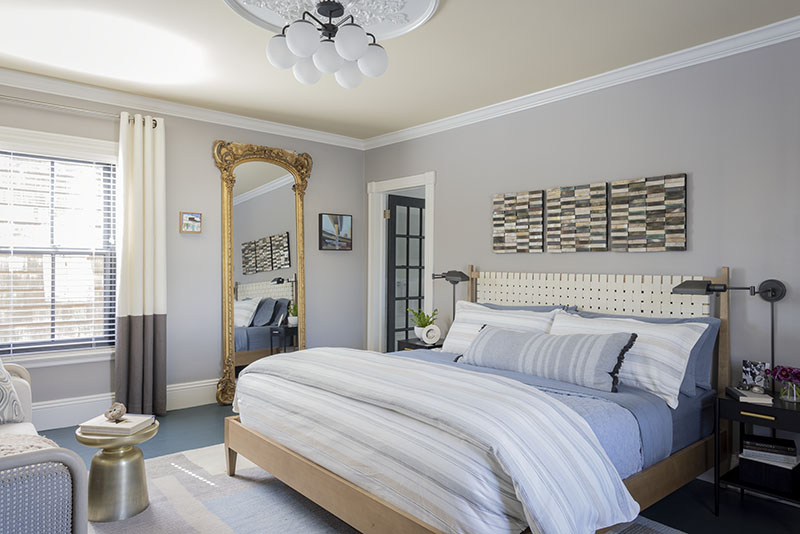
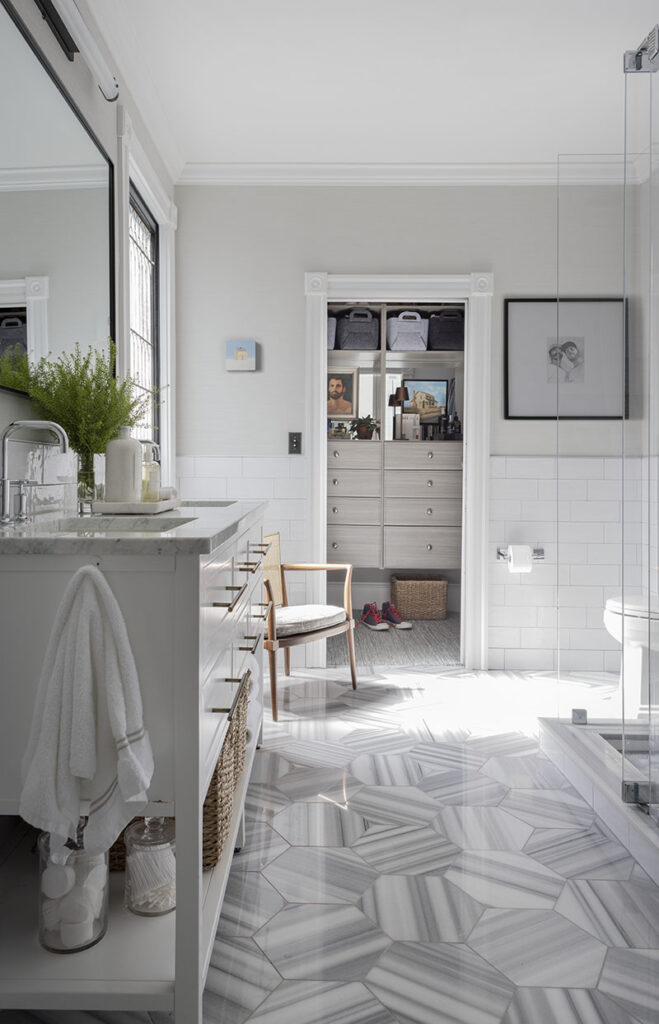
The core of the project, retaining the Victorian Italianate bones while creating a home that is easy to live with, is also a testament to the couple’s successful relationship. They talked through the renovation and compromised when the need arose.
Says Terrat, “When we started, I thought we would do the house as a white box with black floors, but Michael wanted some rooms to stand out. He pushed for the gutsy deep-green living room and fun green-gold dining bay. In the end, we both got what we wanted and absolutely love it.”

