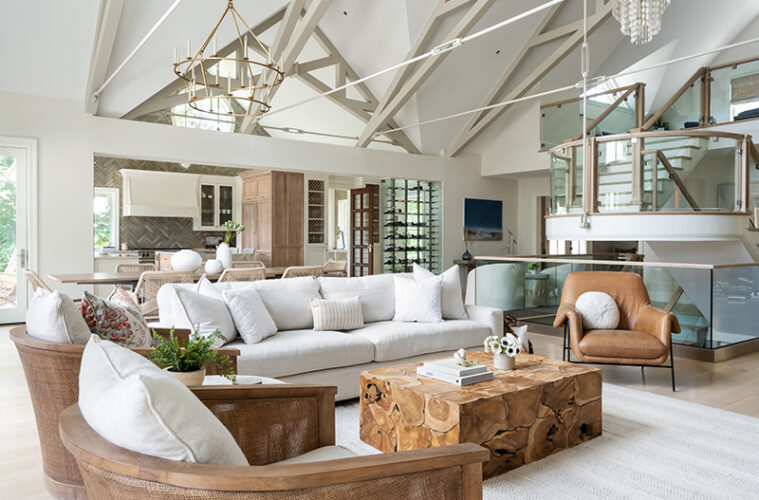It was a perfect moment of synchronicity.
Interior designer Anna Orfanides was standing in the new house with the homeowners and builder, who had gathered to see the results of their creative work. Pausing in the sunny kitchen of the riverfront beauty, Orfanides soaked in the ambiance of the Newburyport home.
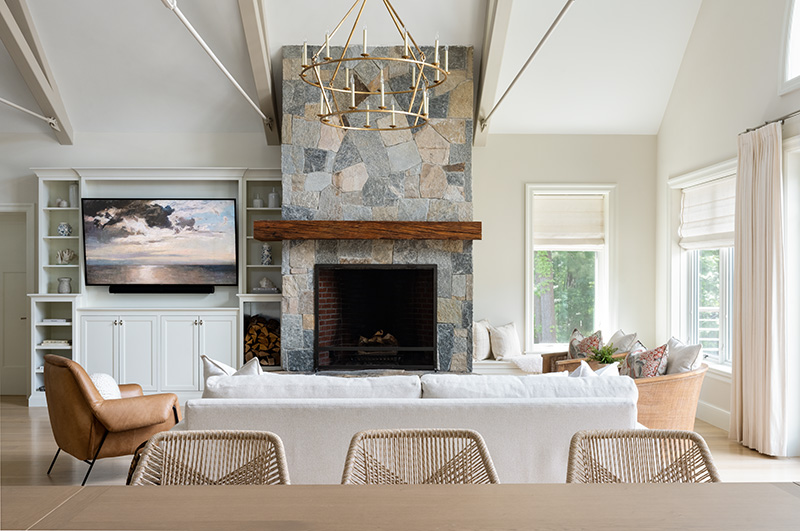
“I was rushing to get to the house, and then I slowed down and stepped into the kitchen,” says Orfanides, principal designer of Anna O Design in Peabody. She turned and saw the excitement on the homeowners’ faces. “It was so special. A project like this is personal.”
The house, with the stately spirit of New England coastal Shingle style, is perched on a section of the Merrimack River—a meandering, storybook-like waterway lined with dramatic chunks of granite—with a perfect view of the historic suspension chain bridge. The ocean is a hop and a skip away, by a boat ride that passes by Deer Island and Eagle Pass.
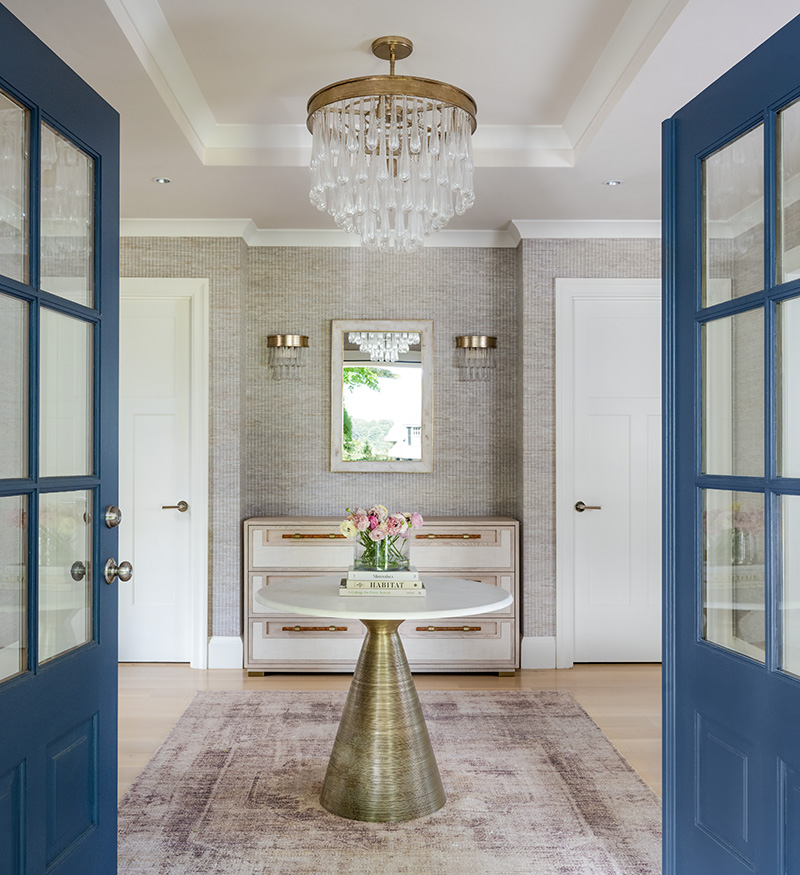
The homeowners, a Connecticut couple who are retiring to Newburyport to be near their families, wanted to come home, in a literal and figurative sense. “They wanted a low-key, down-to-earth home, something warm and inviting,” Orfanides says.
For Orfanides, who worked with builder Jay McPartland of McPartland Corp., in Amesbury, the interiors were all about the natural world outside: “Let the outdoors speak to the design.”
Orfanides immediately focused on the home’s classic design and its quietly dramatic windows. “My philosophy was to bring the tones of the outdoors inside,” she says, “but to keep it neutral enough so that it didn’t detract from that beauty.”
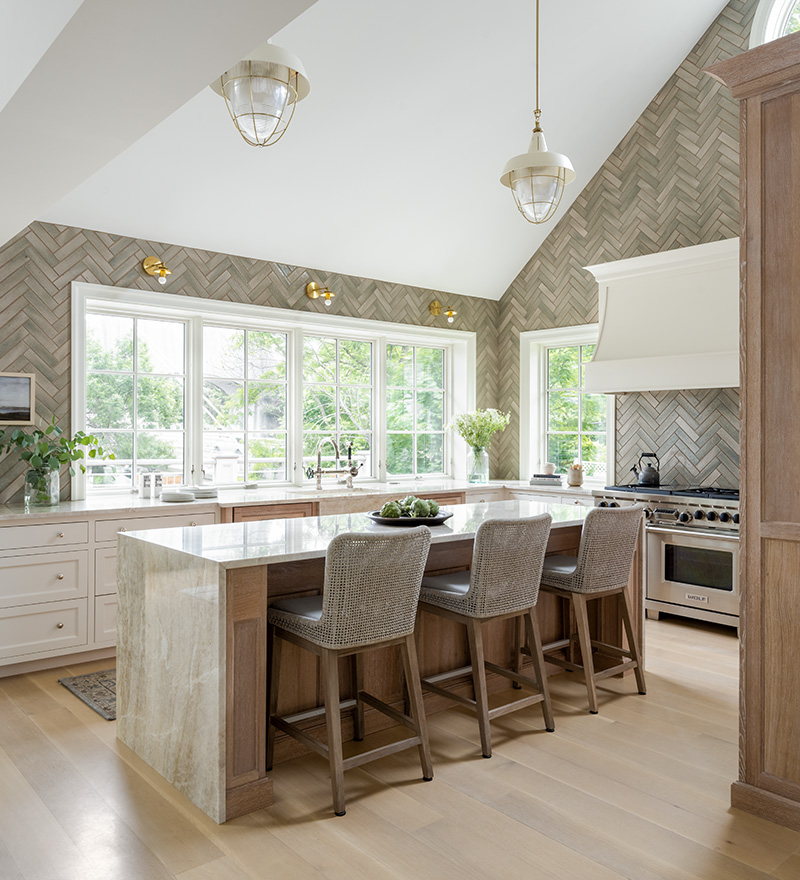
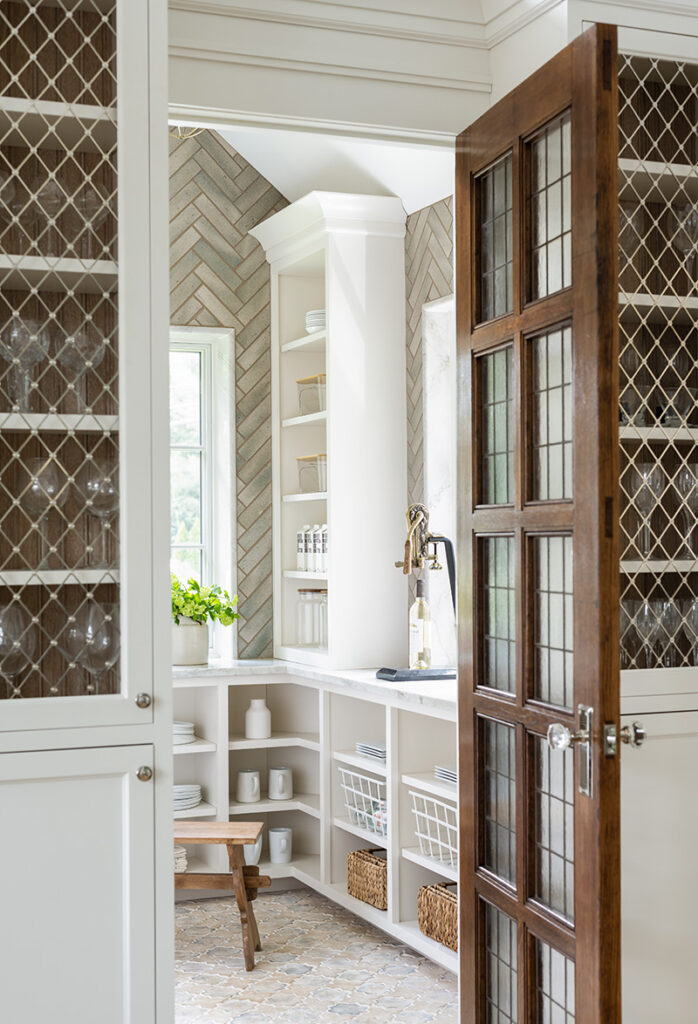
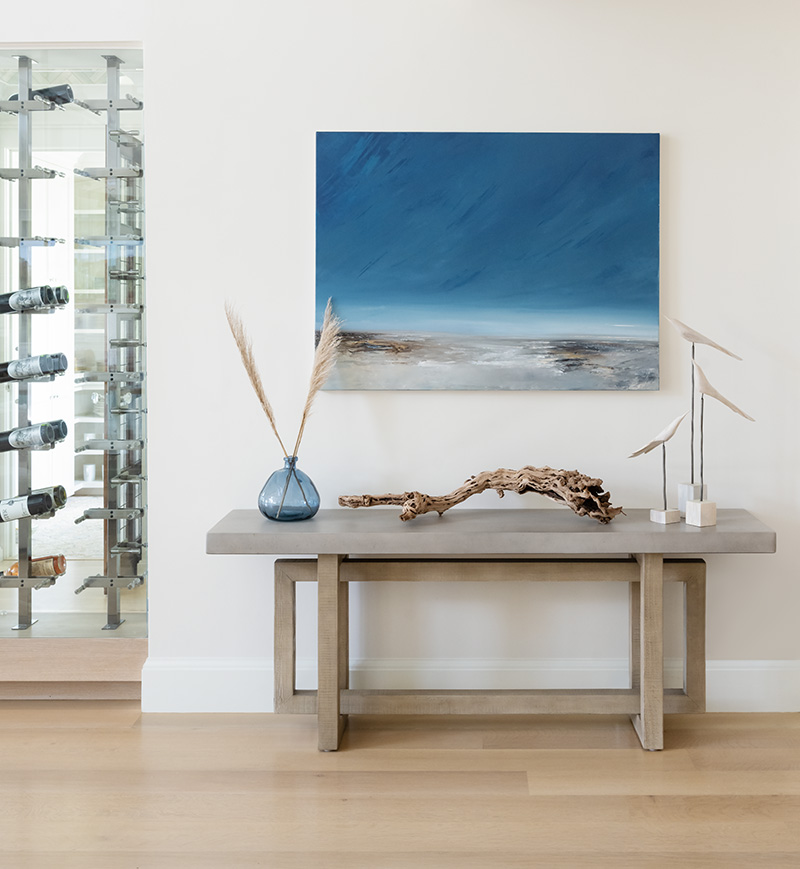
The interior’s tone is serene, warm, and coastal, but not in the traditional blue palettes often found in oceanfront homes. Instead, the designer focused on integrating the rugged beauty of the wooded setting and river waters: neutral, muted colors that reflect the setting’s warm rock hues and rustic woods. “There is a very organic lightness in the interior, the same as the exterior,” Orfanides says.
Nature’s hues begin in the foyer, lined with a light blue-gray grass cloth wallpaper in a vertical stripe pattern. An eye-catching side table with a brass base and marble top provides a quiet glimmer.
Everyone agreed that the main floor’s living area should be open and welcoming. Furnishings are minimal, and textures mimic nature’s special touch: nubby, artful, and earthy. In the open living room, a pair of white chairs is covered in sustainable bouclé fabric. The hearth is a single piece of rustic free-floating granite, recalling the river outside. Special interior touches include a coffee table of solid teakwood by Arhaus and, by the door to the study, a woven linen art piece depicting pelicans, an endearing bird to the homeowners. A scenic painting by local artist and printmaker Cara Gonier gives a touch of natural charm. Throughout the area, floors are whitewashed quarter-sawn oak.
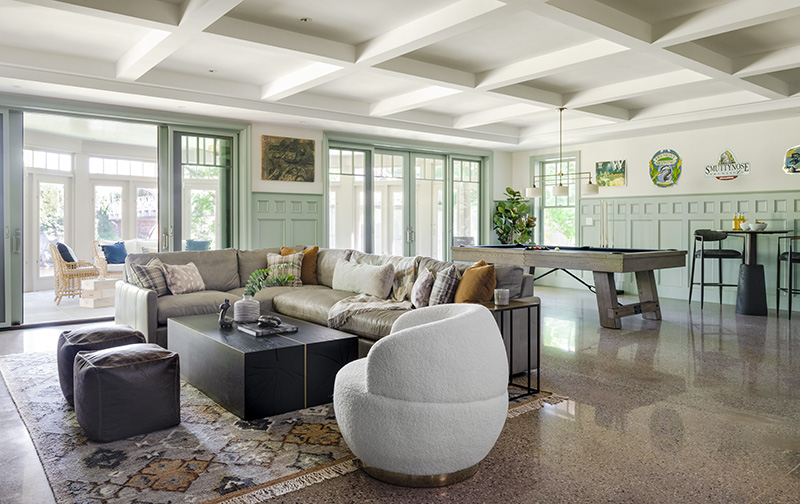
Between the living area and kitchen is a breathtaking collaborative project of Orfanides and builder McPartland, a staircase in modern transitional style, with clean lines and suspended glass rails. At the top of the staircase is the “eagle’s nest,” a cozy sitting room with a view of treetops and the riverfront. Orfanides credits builder McPartland’s skilled craftsmen: “It was a lot of work between the design and creating it. I was blown away to see our design and vision come to life.”
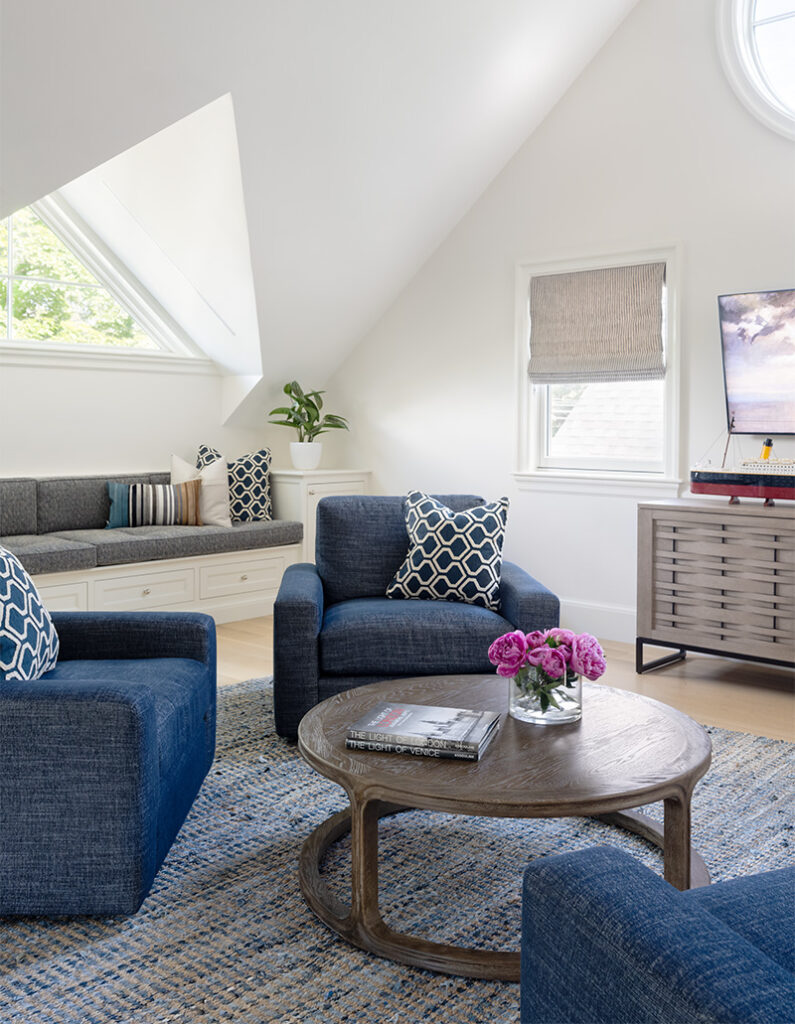
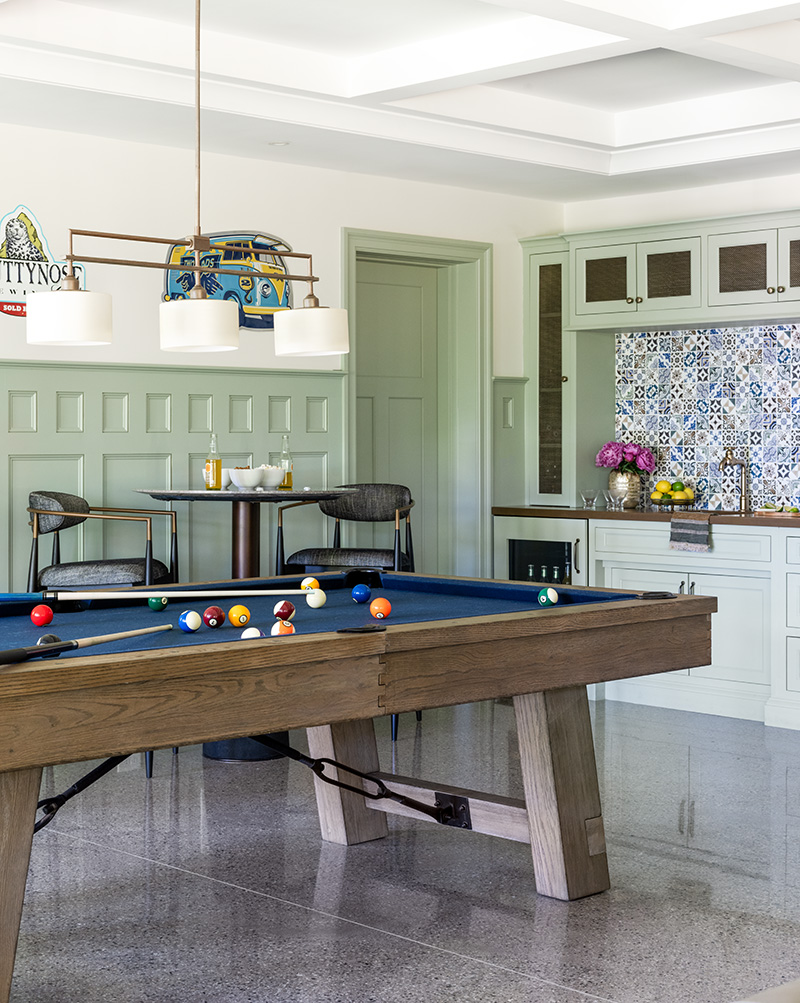
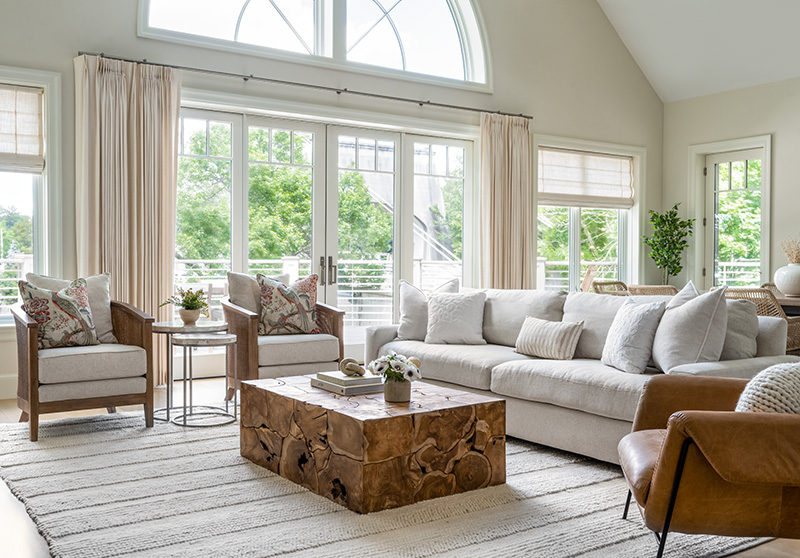
The kitchen, with an eye-catching slanted ceiling, is a potpourri of taupe, beige, and barely there blue green, perfect for the setting. The walls’ muted herringbone-pattern tilework slightly changes color in the sun, giving the room a lighthearted air. The nearby pantry opens through an antique door from an old school in Amesbury and reclaimed by Nor’east Architectural Antiques, with a crystal doorknob from Rejuvenation. A custom-built wine rack separates the kitchen and mudroom.
Shades of blue accent the first-floor primary suite. Below the first floor is a spacious recreation room with a pool table, bar, and TV. A heated terrazzo floor, in shades of taupe, simplifies casual entertaining year-round.
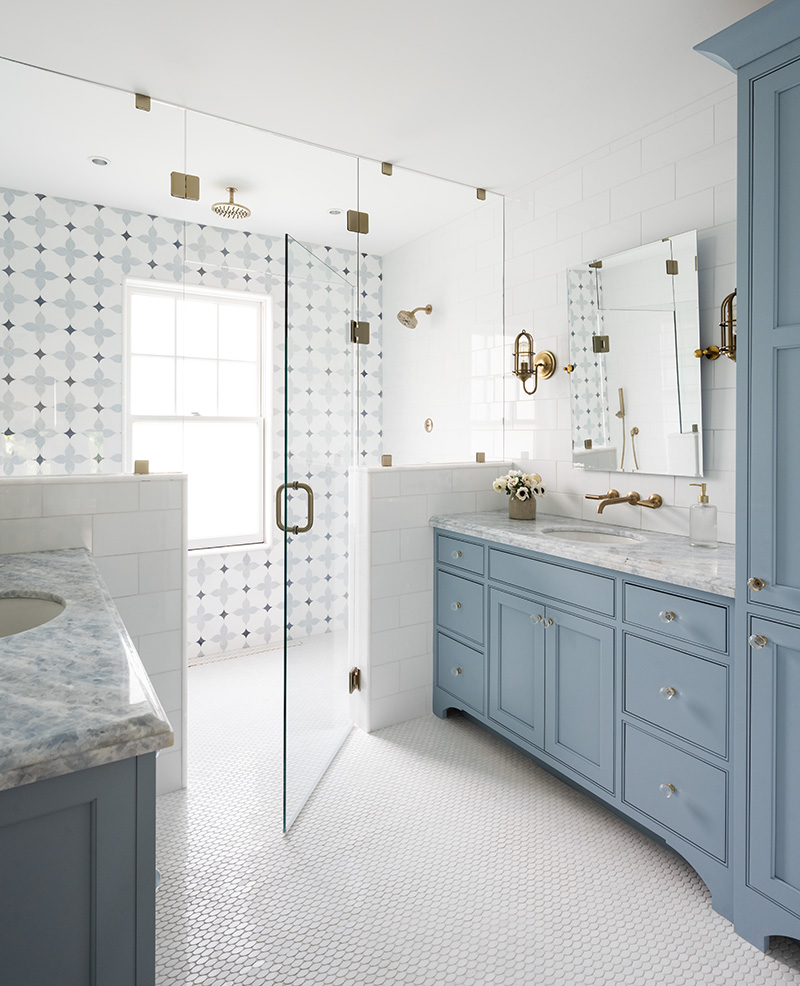
The designer’s love of interior architecture and design was instilled in her as a girl growing up in Greece. The country’s neoclassical lines and surrounding ruins were as natural an influence as her formal training in Athens. Her father, an artist, and a college professor who took Orfanides and her fellow classmates on field trips in Athens to study neoclassical architecture, ancient structures, and modern design techniques, were important role models. In her classes, she adds, “we studied scale, proportion, and symmetry, and built a knowledge base of creating cohesive designs between old and new.”
Orfanides’s design work evokes her experience in Europe and her love of the environment. As she says, “Nature is the best designer, and being able to bring it inside is my greatest joy.”
Learn more about the project team
Architect: ART ARchitects
Contractor: Hunter Whitmore, Whitmore Brothers Construction Co.
Landscape architect: Nina Brown, Brown, Richardson + Rowe
Interior designer: Anna O Design
Builder: McPartland Corp.
Architect: John Sava Architects

