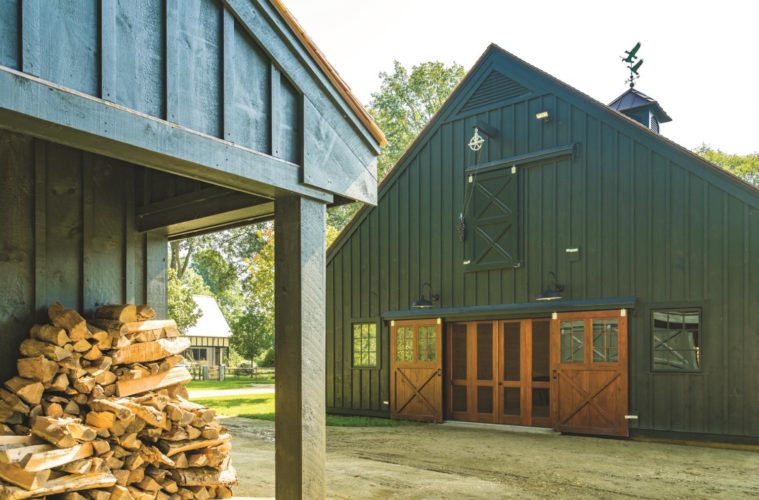When a North Shore couple reached out to Rob MacNeille, design principal and president of Carpenter & MacNeille—a full-service residential and design construction company with offices in Essex and Wellesley—in the spring of 2015, they explained that they wanted him to build a separate structure from their main home to accommodate the wife’s passion for wildlife photography and her and her daughter’s love of horseback riding.
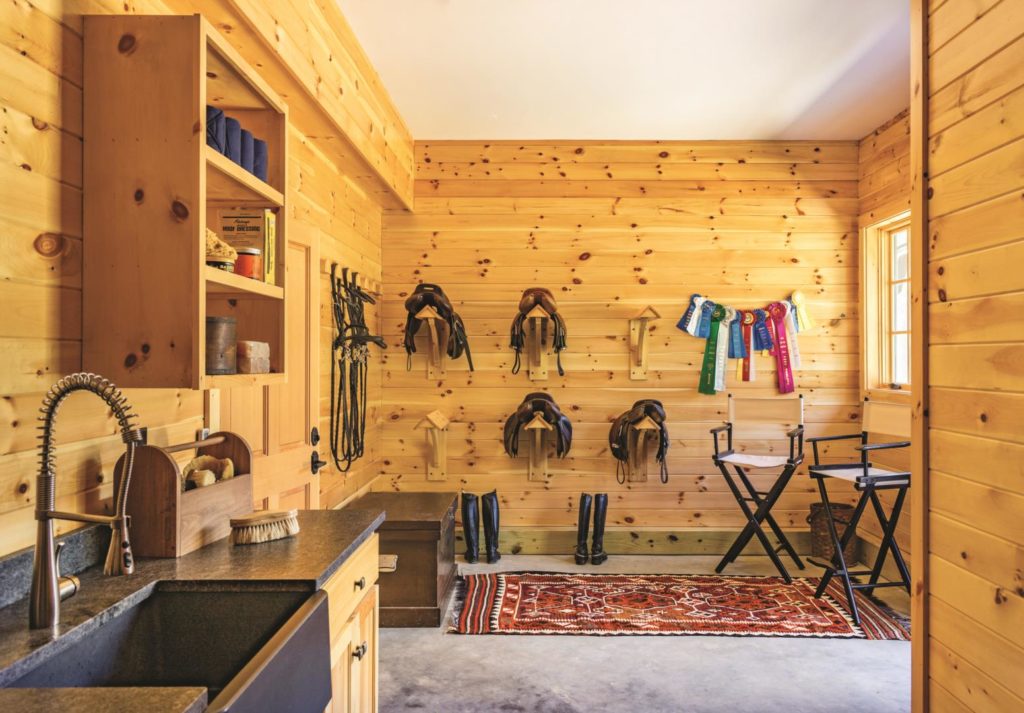
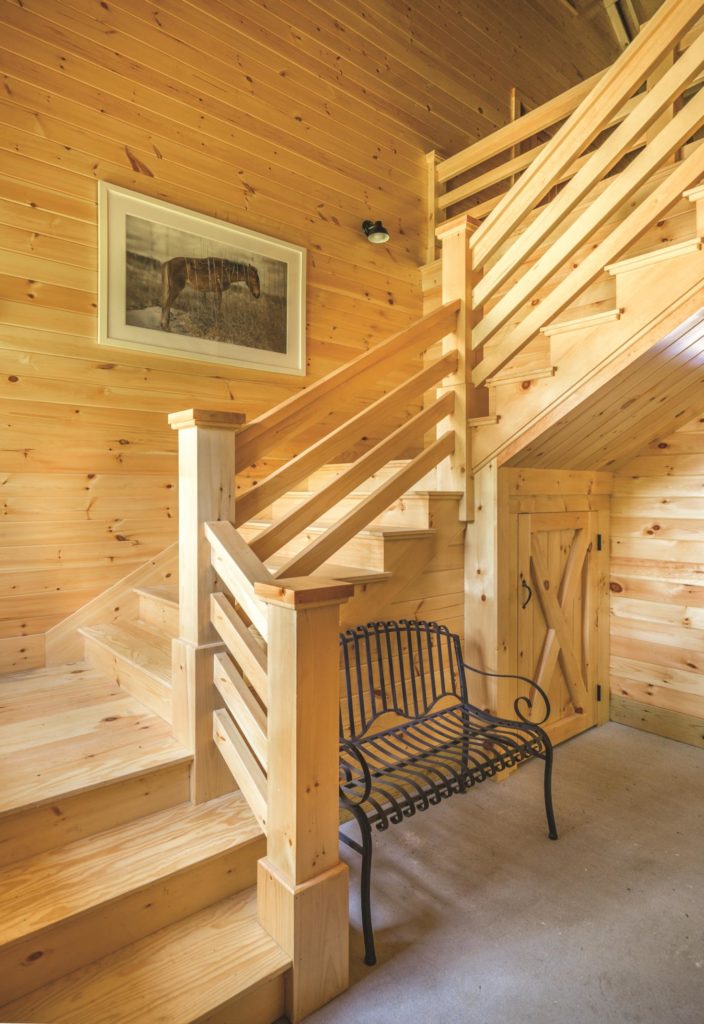
“Their goal was to create a proper horse barn with four stalls for the horses, space for farm equipment, a photography studio, space for two cars, and a small guest apartment all in one structure,” says MacNeille, whose firm has won numerous awards for its outstanding work. The only problem? The local bylaws said the couple’s secondary apartment had to be in a separate structure, yet occupying an existing footprint on the property.
Undaunted, MacNeille proposed tearing down the couple’s dilapidated two-car garage near the horse paddock and building a new garage in its place with a studio apartment on the second level. MacNeille then suggested building a separate traditional horse barn that incorporated the remaining elements on the wish list. The couple could not have been more delighted.
After receiving the green light to go forward with the project in late 2016, MacNeille began looking at other horse barns in the area to inform his design. “The couple wanted it to read as a barn and not be overly formal,” says MacNeille, explaining that the long side of the structure faces the house and has a door in the middle. “We used board-and-batten sliding and gave it a vertical appearance that complements the half-Tudor-style design of the main house.” After a lengthy study on color, the couple decided to paint the rough pine barn the same color as the trim on their house, Benjamin Moore Black Forest Green. A red cedar roof, which would weather to gray, was chosen to complement the roof of the main house.
Inside the barn, MacNeille and the couple settled on using natural pine with a smooth finish and a post-and-beam structure. They chose concrete for the floor, with drains all around for washing the horses. On the far left side of the barn, MacNeille placed the horse stalls, each measuring 12-feet-by-12-feet with stone dust floors covered by rubber mats and bedding. Bars were mounted on the stall walls to hold horse blankets, and hooks were inserted for halters. Each stall includes a swinging gate to let the animals in and out and a window to bring in sunshine; windows were fitted with screens for the warmer months.
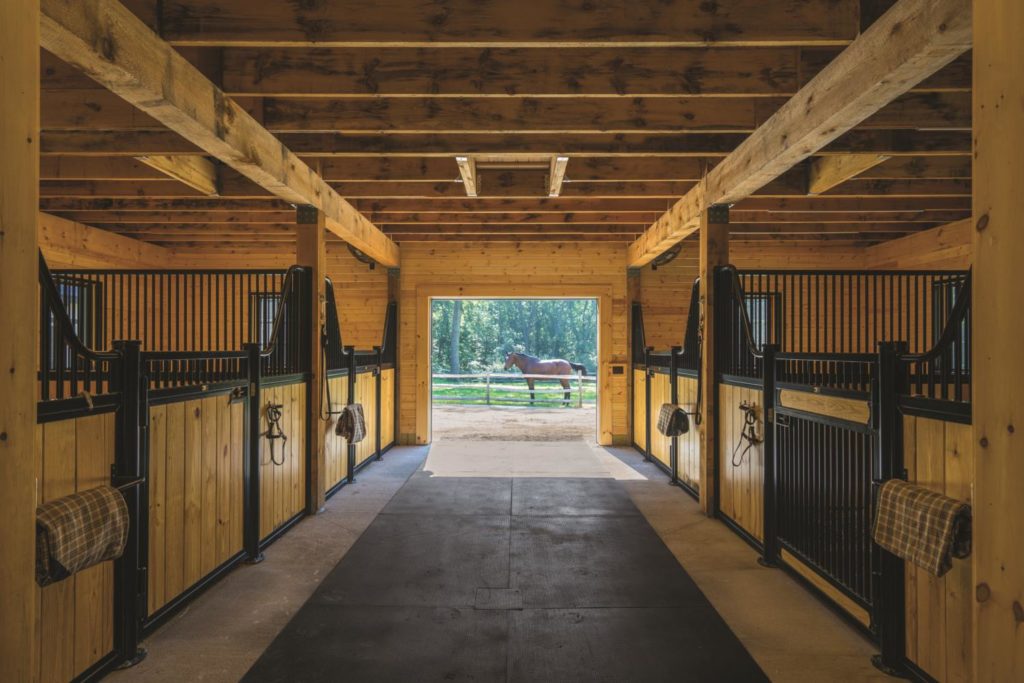
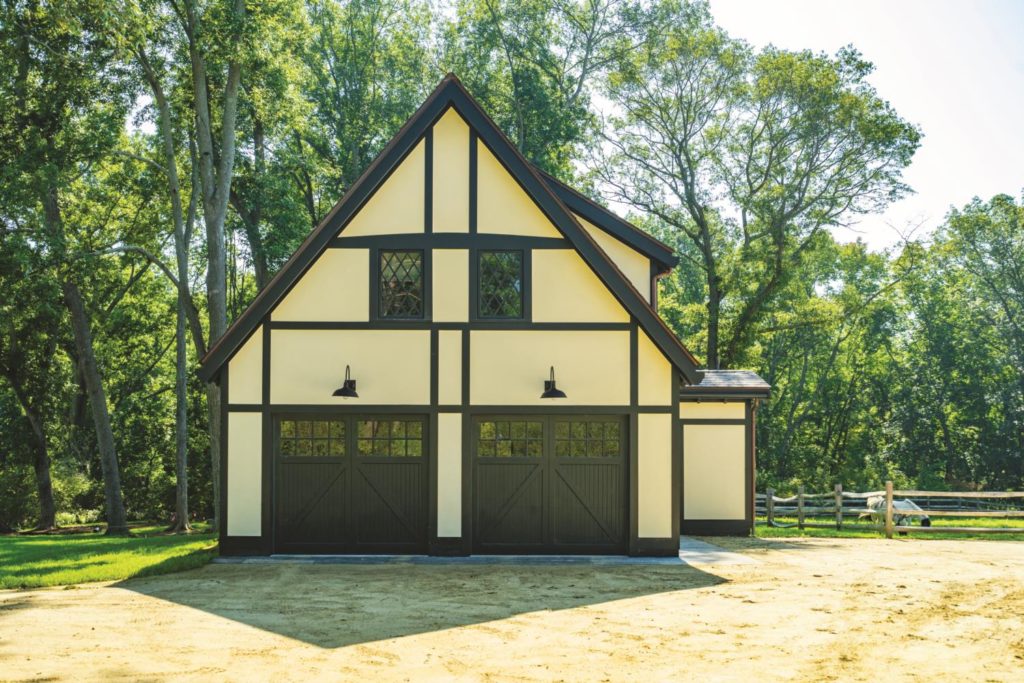
In the center portion of the barn, MacNeille placed the wife’s photography studio and added lots of windows to let in natural light. To the right of her studio, MacNeille created an area to hold farm equipment. In the back of the barn he placed the tack room, a simple space that includes an attached half-bath and is outfitted with shelves, closets, a sink and counter, wall hooks and space for riding boots, and a trunk holding sundry items, like horse blankets.
MacNeille placed a set of stairs near the wife’s photography studio in the center of the barn to provide access to the second-level loft. “It’s a big and open space with heavy, 2×6, tongue-and-groove floor planks and a timber-framed roof above,” says MacNeille, referring to the loft. “Over the horse stalls, we placed a trap door to drop down hay bales. A big door in the hay loft opens to the outside and allows hay to be delivered directly from a truck, which shuttles it up.” At the couple’s request, MacNeille also built a small storage shed to hold tractor equipment and firewood that mimics the barn’s appearance.
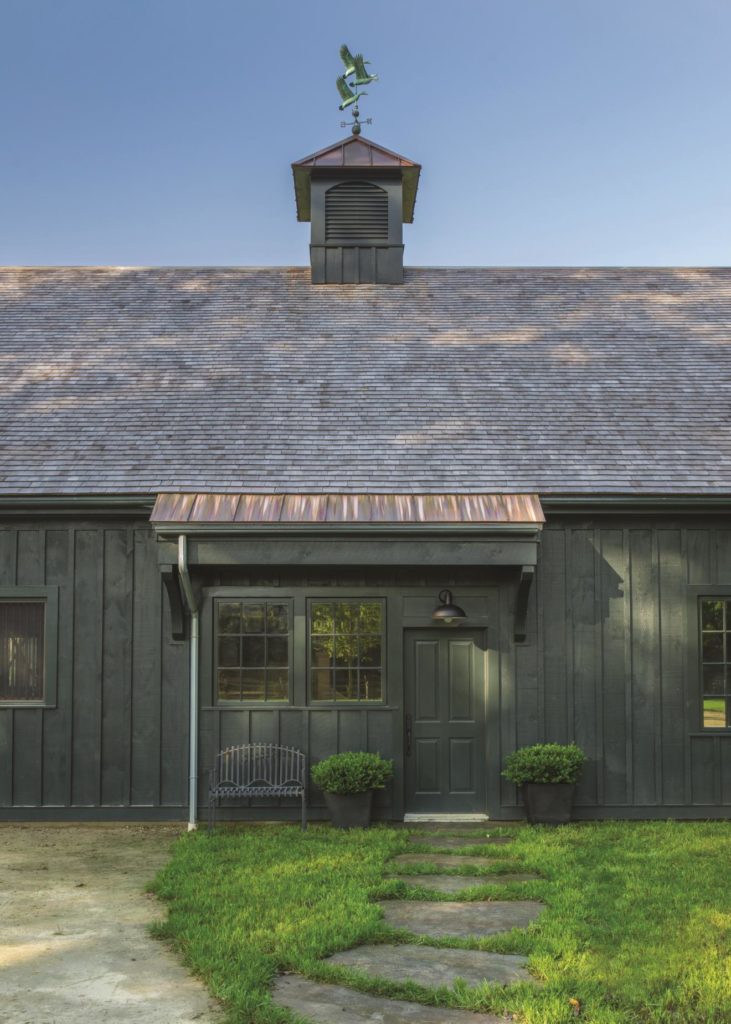
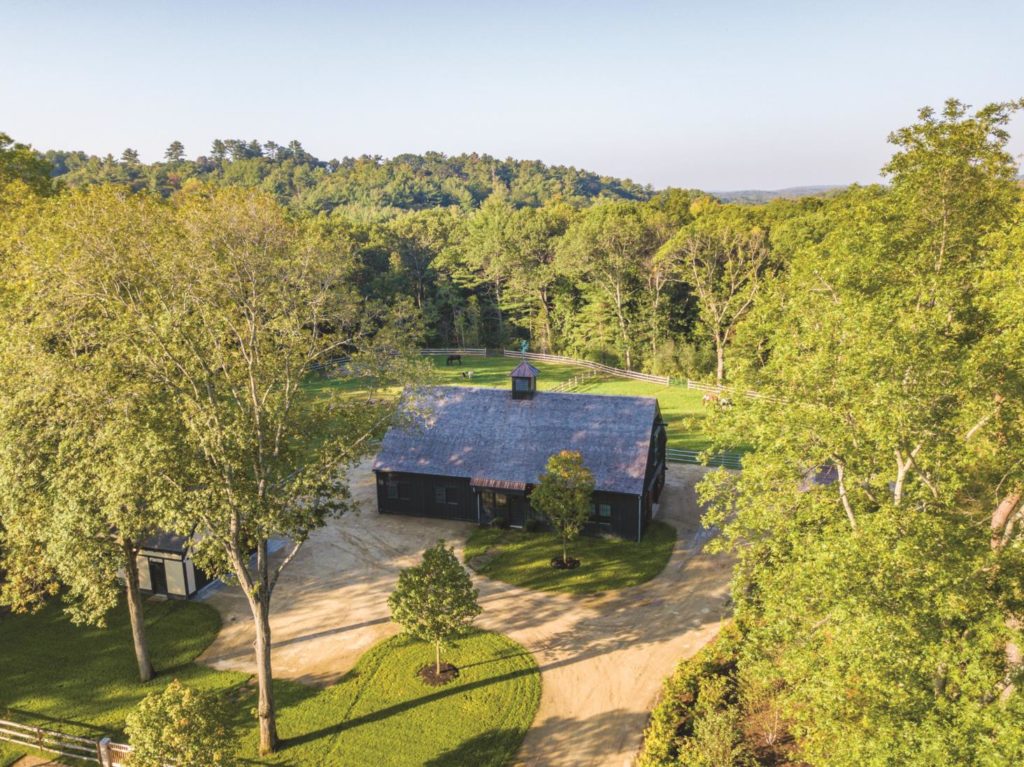
For the garage and studio apartment piece of the project, MacNeille had to use the original square footprint of the old garage. To visually connect it to the main house, MacNeille incorporated many of the same external details, including the half-timbering of dark wood trim on an off-white-painted stucco exterior and a slate roof in mixed tones of green and gray with a purplish tint.
“The garage has room for two cars on the right, the doors are electric and the flooring concrete,” says MacNeille, “and looking out front you’ll see two diamond-pane windows that match the windows on the main house.” On the right side of the garage, MacNeille placed a door that opens into a small, terra-cotta ceramic-tiled vestibule with stairs leading up to the loft apartment, which are lit by a school house–style ceiling of fixture of oil-rubbed bronze from Rejuvenation.
The apartment features a soft palette of grays and whites and includes a kitchenette with espresso-colored Caesarstone counters and stainless steel General Electric appliances. To give the space more head room, due to the sloped eaves, MacNeille installed a shed dormer. For privacy, a door leads into the bedroom, a snug space with a sloped ceiling on one side and a window on the other. A small bathroom includes a stall shower, sink, and Toto toilet with fixtures from Kohler and Moen.
“It all came together so nicely,” says MacNeille, who, along with project architect Tim Curtis and construction manager Don Davis, finished the project in 2017. “When the dust settled and the horses moved in, the couple was absolutely delighted. The design fulfilled their vision of connecting the main house to these three new structures to create a complete property that really enhanced the beauty of what already was there.”

